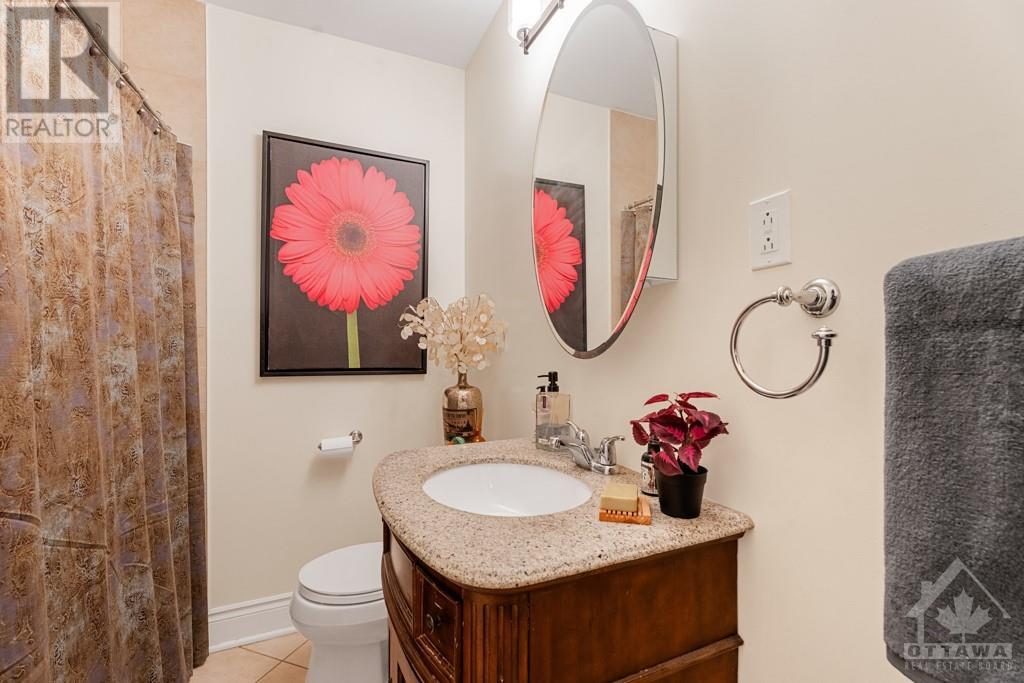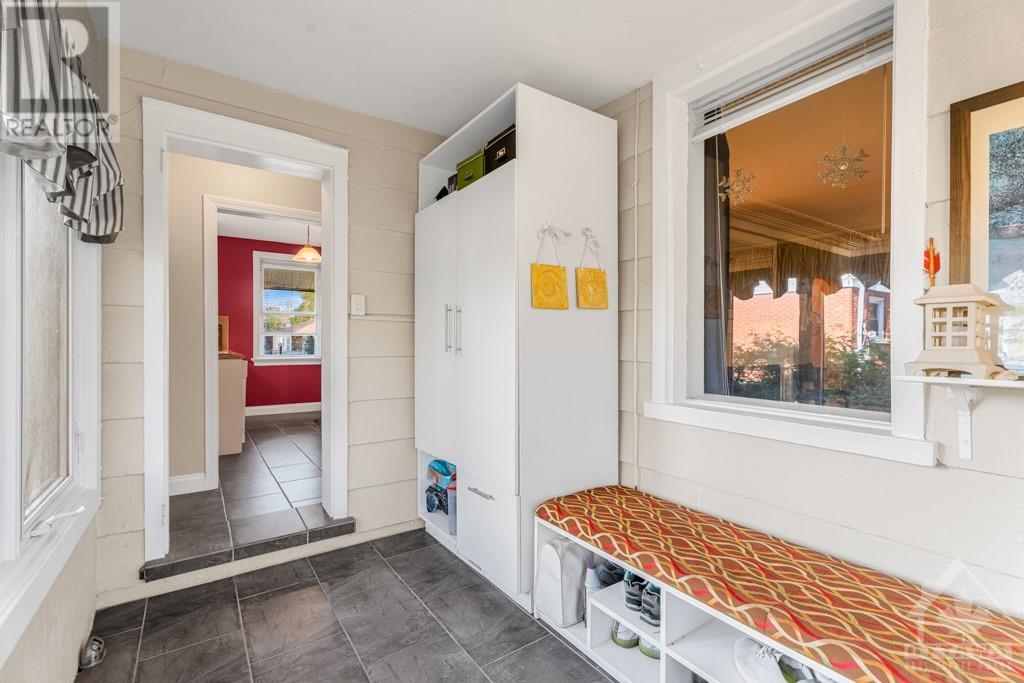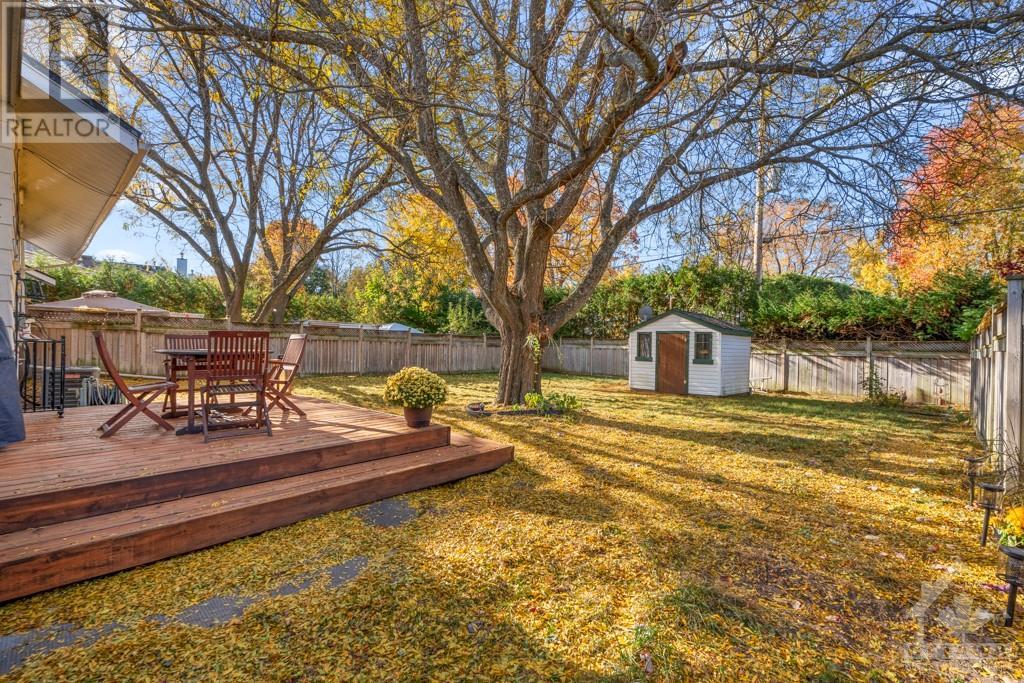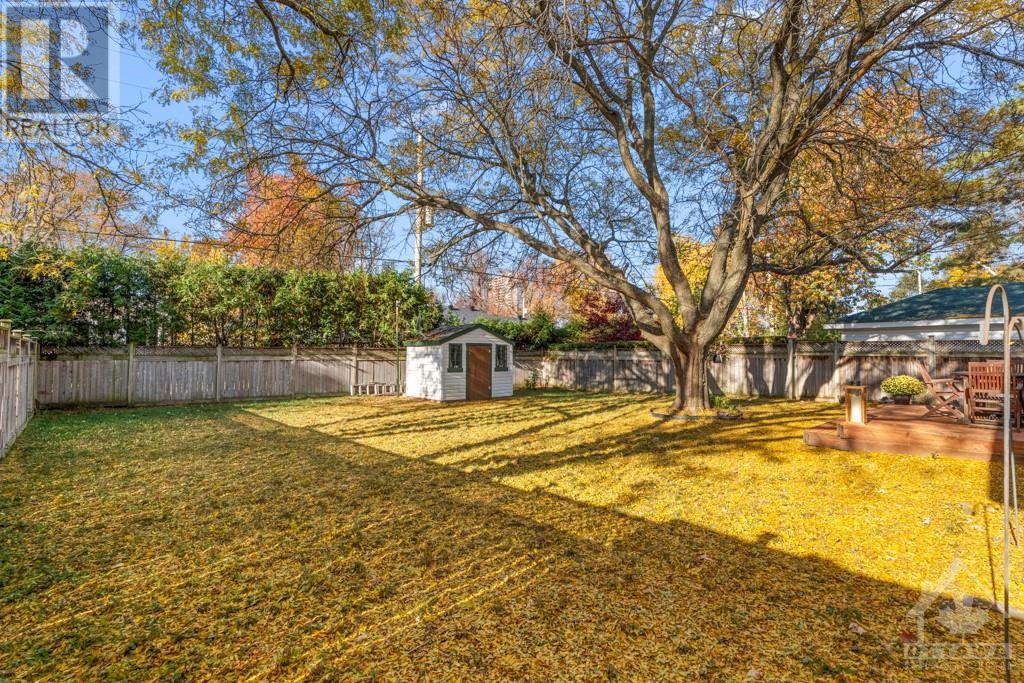2 Bedroom
2 Bathroom
Bungalow
Central Air Conditioning
Forced Air
Landscaped
$739,900
Charming 2 Bdrm semi detached Bungalow, but looks like a single! Elegant, unique & very spacious in Glabar Park with near by parks, schools, services and amenities. Fully fenced west facing large yard and hardwood floors throughout. Spacious living room w/ crown mouldings and built in cabinet. This bright unique home features a kitchen and separate sun light dining room w/ built in cabinet and crown mouldings. The Funky designed lower level highlights a spacious recreation rm/office space and powder room, a large tool room and separate storage area. Recent updates include a new high efficiency gas furnace 2024 and gas BBQ hook up. (id:35885)
Property Details
|
MLS® Number
|
1418445 |
|
Property Type
|
Single Family |
|
Neigbourhood
|
MCKELLAR HEIGHTS |
|
AmenitiesNearBy
|
Public Transit, Shopping |
|
CommunityFeatures
|
School Bus |
|
ParkingSpaceTotal
|
5 |
Building
|
BathroomTotal
|
2 |
|
BedroomsAboveGround
|
2 |
|
BedroomsTotal
|
2 |
|
Appliances
|
Refrigerator, Dishwasher, Dryer, Stove, Washer, Blinds |
|
ArchitecturalStyle
|
Bungalow |
|
BasementDevelopment
|
Finished |
|
BasementType
|
Full (finished) |
|
ConstructedDate
|
1950 |
|
ConstructionStyleAttachment
|
Semi-detached |
|
CoolingType
|
Central Air Conditioning |
|
ExteriorFinish
|
Stucco, Concrete |
|
FlooringType
|
Hardwood, Tile |
|
FoundationType
|
Block |
|
HalfBathTotal
|
1 |
|
HeatingFuel
|
Natural Gas |
|
HeatingType
|
Forced Air |
|
StoriesTotal
|
1 |
|
Type
|
House |
|
UtilityWater
|
Municipal Water |
Parking
Land
|
Acreage
|
No |
|
LandAmenities
|
Public Transit, Shopping |
|
LandscapeFeatures
|
Landscaped |
|
Sewer
|
Municipal Sewage System |
|
SizeDepth
|
130 Ft ,10 In |
|
SizeFrontage
|
59 Ft ,3 In |
|
SizeIrregular
|
59.22 Ft X 130.86 Ft |
|
SizeTotalText
|
59.22 Ft X 130.86 Ft |
|
ZoningDescription
|
R2f - Residential |
Rooms
| Level |
Type |
Length |
Width |
Dimensions |
|
Basement |
Family Room |
|
|
20'2" x 14'1" |
|
Basement |
Laundry Room |
|
|
13'10" x 11'3" |
|
Basement |
2pc Bathroom |
|
|
5'0" x 3'7" |
|
Basement |
Workshop |
|
|
6'7" x 13'2" |
|
Main Level |
Living Room |
|
|
19'6" x 13'0" |
|
Main Level |
Dining Room |
|
|
13'0" x 11'0" |
|
Main Level |
Kitchen |
|
|
11'3" x 8'9" |
|
Main Level |
Primary Bedroom |
|
|
15'8" x 11'8" |
|
Main Level |
Bedroom |
|
|
12'0" x 11'8" |
|
Main Level |
Mud Room |
|
|
11'0" x 7'3" |
https://www.realtor.ca/real-estate/27603018/870-riddell-avenue-n-ottawa-mckellar-heights































