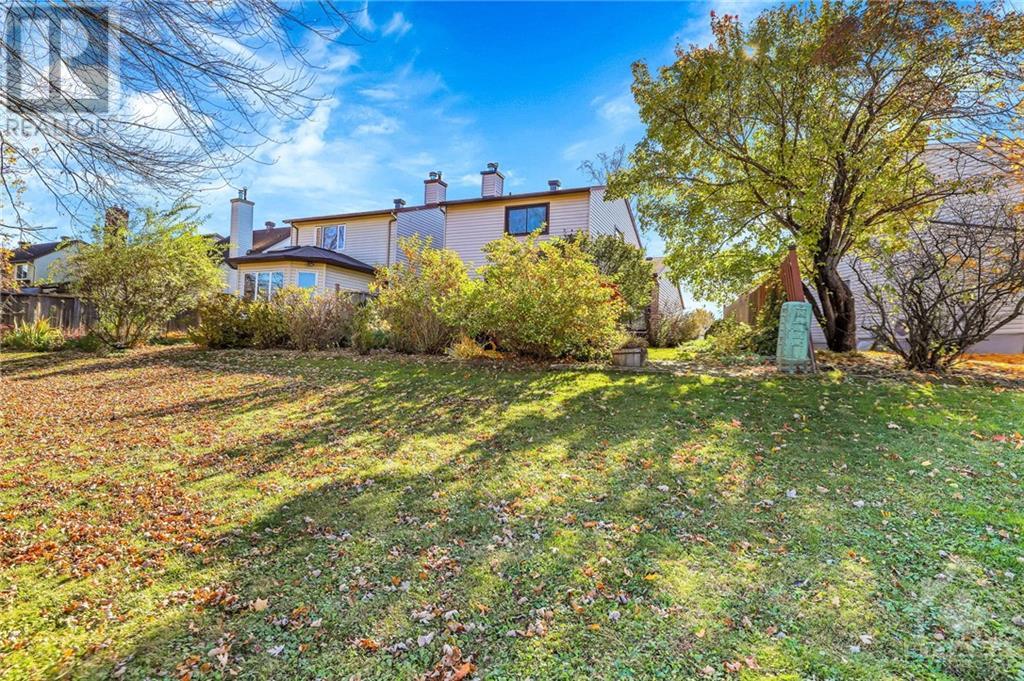3 Bedroom
3 Bathroom
Fireplace
Central Air Conditioning
Forced Air
$629,000
Available for the 1st time, this home shows pride of ownership & offers an unbeatable location by backing on NCC & city greenspace while located on a quiet street. Via your backyard you can access KMs of walking/biking trails & walk to the Ottawa River. The functional main floor plan is filled w/ natural light thanks to all the windows & offers a combo eat-in area & kitchen w/ plenty of counter & cabinet space. Around the corner is a large dining room & living room w/ hwd floors & cozy wood fireplace. This level also has a laundry room. The 2nd level hosts 2 big secondary bedrooms & large primary suite w/ walk-in closet and cheater door to the updated main bathroom. The basement has a 2nd full bathroom & big unfinished area that awaits your design. Your showstopping backyard is a true oasis filled w/ luscious gardens & beautiful year-round views of the greenspace. Close to great schools, parks & shops. Newer Stove, Dishwasher, Washer & Dryer. Updated Shingles, Windows, Furnace & A/C! (id:35885)
Property Details
|
MLS® Number
|
1417334 |
|
Property Type
|
Single Family |
|
Neigbourhood
|
Orleans Wood |
|
AmenitiesNearBy
|
Recreation Nearby, Shopping, Water Nearby |
|
CommunityFeatures
|
Family Oriented |
|
Features
|
Wooded Area, Automatic Garage Door Opener |
|
ParkingSpaceTotal
|
3 |
Building
|
BathroomTotal
|
3 |
|
BedroomsAboveGround
|
3 |
|
BedroomsTotal
|
3 |
|
Appliances
|
Refrigerator, Dishwasher, Dryer, Hood Fan, Stove, Washer, Blinds |
|
BasementDevelopment
|
Unfinished |
|
BasementType
|
Full (unfinished) |
|
ConstructedDate
|
1981 |
|
ConstructionStyleAttachment
|
Detached |
|
CoolingType
|
Central Air Conditioning |
|
ExteriorFinish
|
Brick, Siding |
|
FireplacePresent
|
Yes |
|
FireplaceTotal
|
1 |
|
Fixture
|
Drapes/window Coverings |
|
FlooringType
|
Wall-to-wall Carpet, Hardwood, Tile |
|
FoundationType
|
Poured Concrete |
|
HalfBathTotal
|
1 |
|
HeatingFuel
|
Natural Gas |
|
HeatingType
|
Forced Air |
|
StoriesTotal
|
2 |
|
Type
|
House |
|
UtilityWater
|
Municipal Water |
Parking
|
Attached Garage
|
|
|
Inside Entry
|
|
|
Surfaced
|
|
Land
|
AccessType
|
Highway Access |
|
Acreage
|
No |
|
LandAmenities
|
Recreation Nearby, Shopping, Water Nearby |
|
Sewer
|
Municipal Sewage System |
|
SizeDepth
|
100 Ft |
|
SizeFrontage
|
32 Ft ,7 In |
|
SizeIrregular
|
32.58 Ft X 100 Ft (irregular Lot) |
|
SizeTotalText
|
32.58 Ft X 100 Ft (irregular Lot) |
|
ZoningDescription
|
Residential |
Rooms
| Level |
Type |
Length |
Width |
Dimensions |
|
Second Level |
Full Bathroom |
|
|
Measurements not available |
|
Second Level |
Bedroom |
|
|
11'10" x 9'4" |
|
Second Level |
Bedroom |
|
|
12'0" x 9'5" |
|
Second Level |
Primary Bedroom |
|
|
14'10" x 12'2" |
|
Basement |
Full Bathroom |
|
|
Measurements not available |
|
Main Level |
Kitchen |
|
|
9'6" x 8'0" |
|
Main Level |
Eating Area |
|
|
11'4" x 5'5" |
|
Main Level |
Dining Room |
|
|
10'10" x 14'4" |
|
Main Level |
Living Room |
|
|
11'8" x 19'0" |
|
Main Level |
Partial Bathroom |
|
|
Measurements not available |
|
Main Level |
Laundry Room |
|
|
Measurements not available |
https://www.realtor.ca/real-estate/27591811/875-beauclaire-drive-orleans-orleans-wood






































