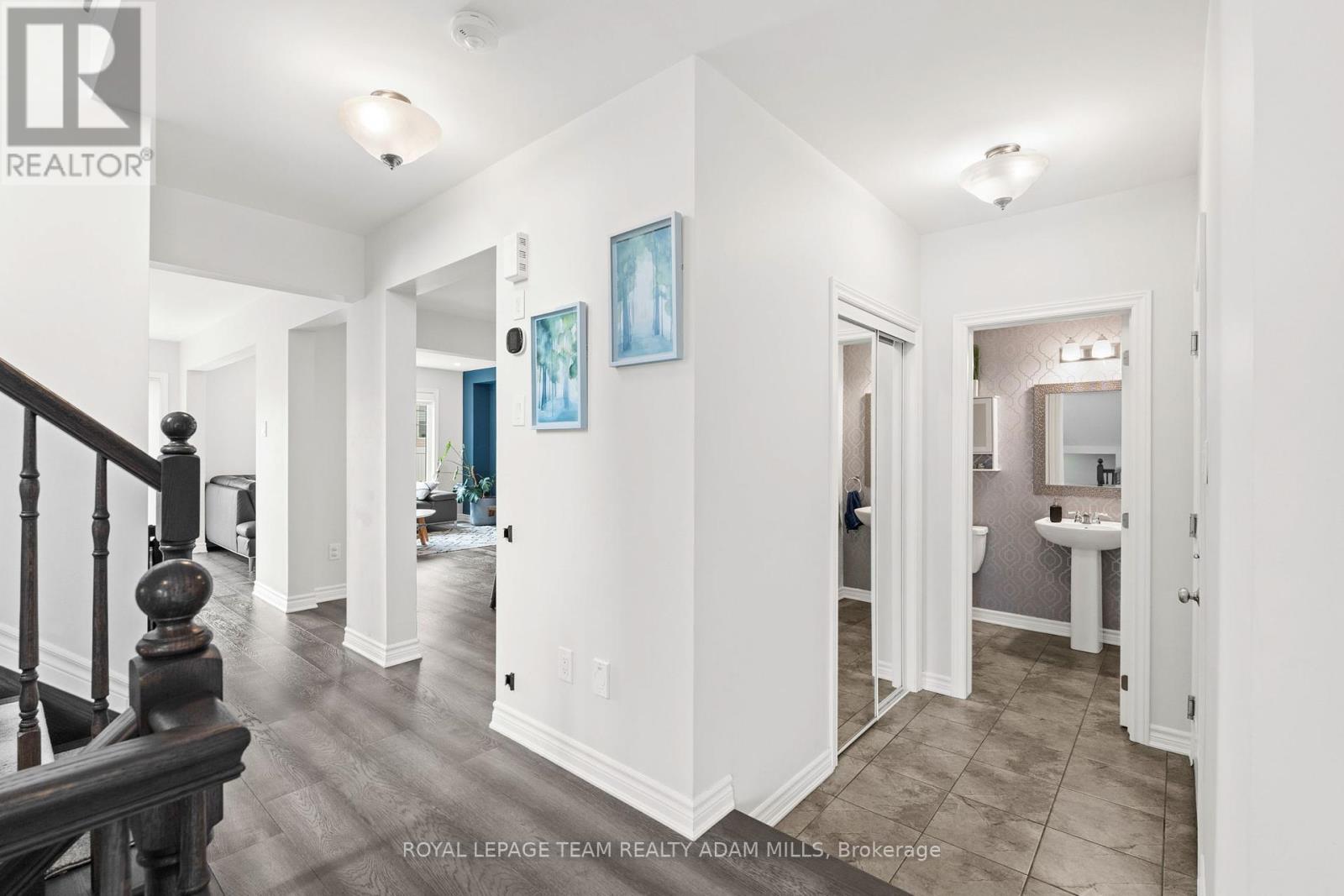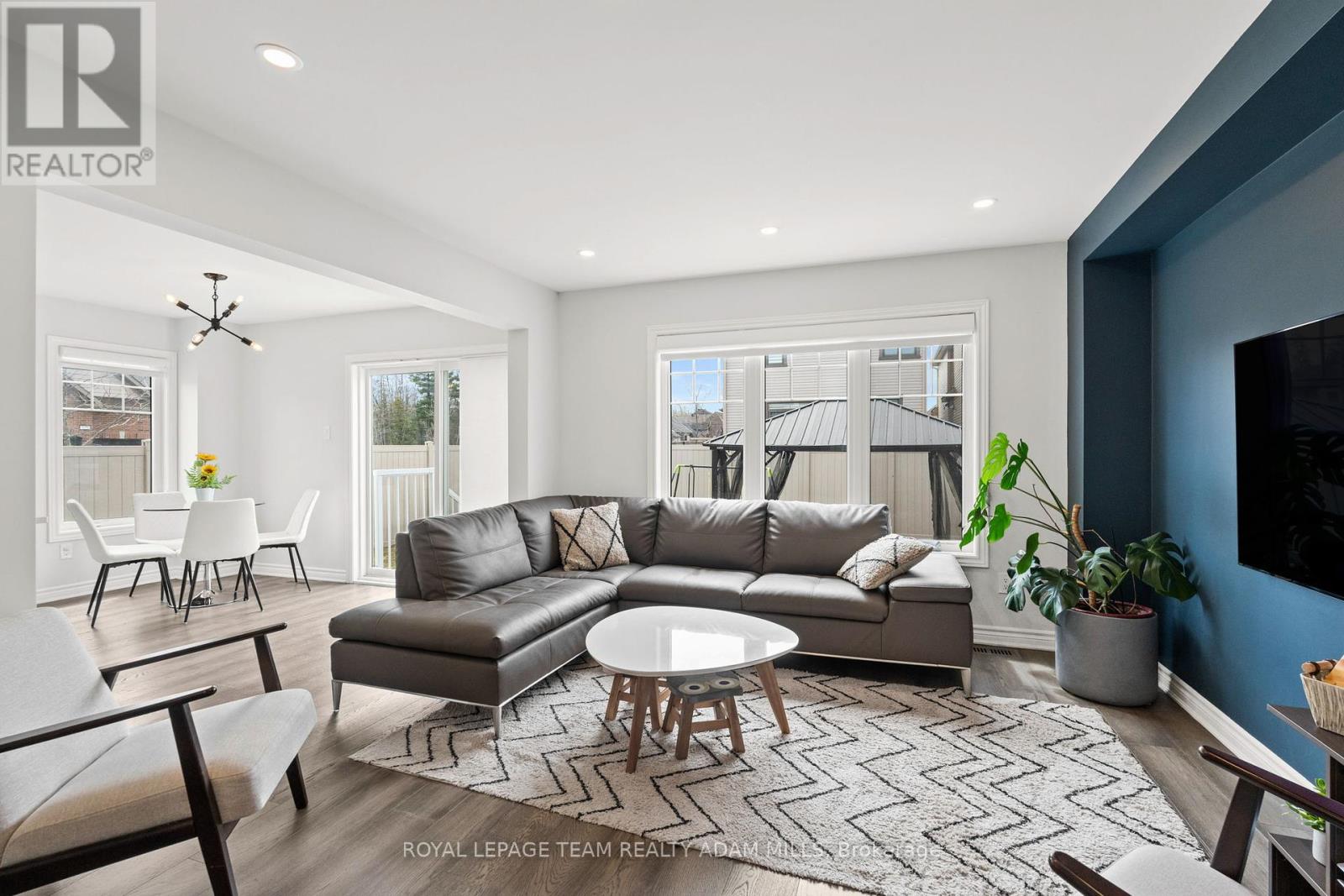5 Bedroom
4 Bathroom
2,000 - 2,500 ft2
Central Air Conditioning
Forced Air
$949,900
Situated on a premium CORNER LOT, this fully upgraded 4+1 bedroom, 4 bathroom home is tucked away on a quiet, family-friendly crescent in the heart of Stittsville! The main floor features gorgeous hardwood flooring, a bright and spacious open-concept living and dining area, and a convenient powder room. The showstopper kitchen boasts quartz countertops, stainless steel appliances, including a french door fridge and a farmhouse sink. Upstairs, you'll find a spacious primary bedroom complete with a walk-in closet and a luxurious 5-piece ensuite featuring granite countertops and a tiled shower with glass doors. Three additional generously sized bedrooms and another full 3-piece bathroom complete the upper level. The fully finished lower level offers incredible versatility with a guest suite featuring its own 3-piece ensuite bath and tiled shower with glass doors. There's also a large family room (currently used as a gym), a private den perfect for a home office, and a laundry room with a laundry sink and custom built-ins. Outside, enjoy a fully fenced backyard with stunning interlock patio stones, perfect for entertaining. Complete with a double car garage and located just minutes from the Trans Canada Trail and all of Stittsville's charming shops, schools, and amenities. ** This is a linked property.** (id:35885)
Property Details
|
MLS® Number
|
X12086832 |
|
Property Type
|
Single Family |
|
Neigbourhood
|
Stittsville |
|
Community Name
|
8203 - Stittsville (South) |
|
Features
|
Gazebo |
|
Parking Space Total
|
4 |
Building
|
Bathroom Total
|
4 |
|
Bedrooms Above Ground
|
4 |
|
Bedrooms Below Ground
|
1 |
|
Bedrooms Total
|
5 |
|
Appliances
|
Garage Door Opener Remote(s), Dishwasher, Dryer, Hood Fan, Stove, Washer, Refrigerator |
|
Basement Development
|
Finished |
|
Basement Type
|
Full (finished) |
|
Construction Style Attachment
|
Detached |
|
Cooling Type
|
Central Air Conditioning |
|
Exterior Finish
|
Vinyl Siding |
|
Flooring Type
|
Tile, Laminate, Hardwood |
|
Foundation Type
|
Poured Concrete |
|
Half Bath Total
|
1 |
|
Heating Fuel
|
Natural Gas |
|
Heating Type
|
Forced Air |
|
Stories Total
|
2 |
|
Size Interior
|
2,000 - 2,500 Ft2 |
|
Type
|
House |
|
Utility Water
|
Municipal Water |
Parking
Land
|
Acreage
|
No |
|
Fence Type
|
Fully Fenced |
|
Sewer
|
Sanitary Sewer |
|
Size Depth
|
104 Ft ,9 In |
|
Size Frontage
|
36 Ft ,4 In |
|
Size Irregular
|
36.4 X 104.8 Ft |
|
Size Total Text
|
36.4 X 104.8 Ft |
Rooms
| Level |
Type |
Length |
Width |
Dimensions |
|
Second Level |
Bedroom 3 |
4.52 m |
3.35 m |
4.52 m x 3.35 m |
|
Second Level |
Bedroom 4 |
3.66 m |
2.95 m |
3.66 m x 2.95 m |
|
Second Level |
Bathroom |
3.39 m |
2.33 m |
3.39 m x 2.33 m |
|
Second Level |
Primary Bedroom |
5.88 m |
3.94 m |
5.88 m x 3.94 m |
|
Second Level |
Bathroom |
3.49 m |
3.59 m |
3.49 m x 3.59 m |
|
Second Level |
Bedroom 2 |
4.12 m |
2.85 m |
4.12 m x 2.85 m |
|
Basement |
Bedroom 5 |
3.09 m |
3.09 m |
3.09 m x 3.09 m |
|
Basement |
Bathroom |
1.98 m |
2.4 m |
1.98 m x 2.4 m |
|
Basement |
Laundry Room |
2.77 m |
1.72 m |
2.77 m x 1.72 m |
|
Basement |
Den |
4.12 m |
1.65 m |
4.12 m x 1.65 m |
|
Basement |
Family Room |
3.7 m |
3.13 m |
3.7 m x 3.13 m |
|
Main Level |
Foyer |
4.32 m |
2.03 m |
4.32 m x 2.03 m |
|
Main Level |
Bathroom |
1.53 m |
1.9 m |
1.53 m x 1.9 m |
|
Main Level |
Living Room |
3.62 m |
3.76 m |
3.62 m x 3.76 m |
|
Main Level |
Dining Room |
3.02 m |
3.14 m |
3.02 m x 3.14 m |
|
Main Level |
Kitchen |
5.82 m |
3.65 m |
5.82 m x 3.65 m |
|
Main Level |
Eating Area |
2.05 m |
3.35 m |
2.05 m x 3.35 m |
https://www.realtor.ca/real-estate/28176699/875-stallion-crescent-n-ottawa-8203-stittsville-south




















































