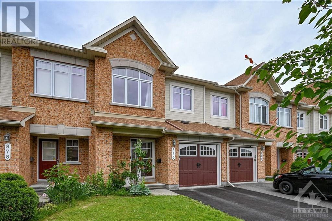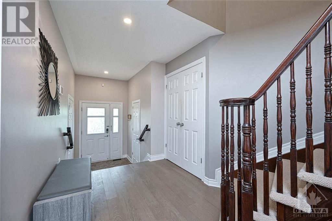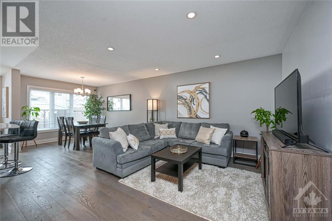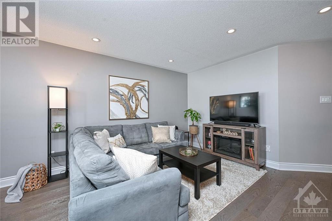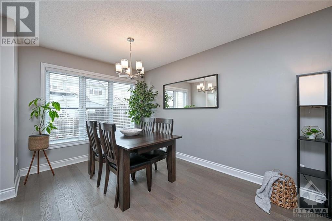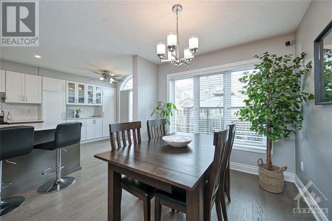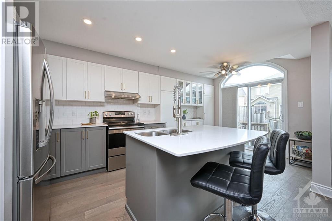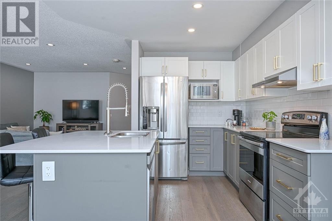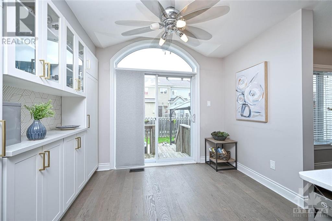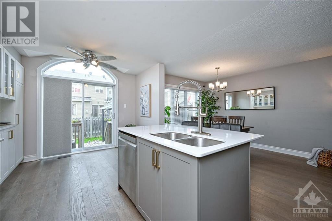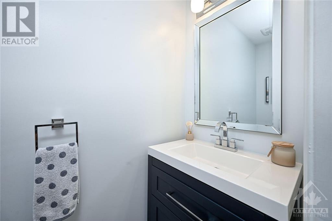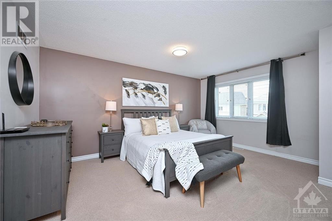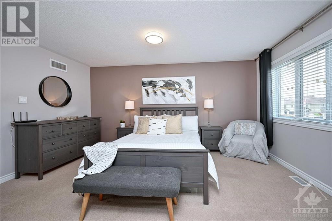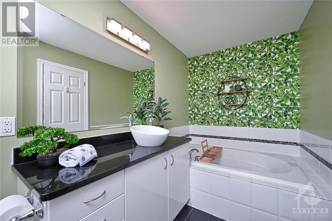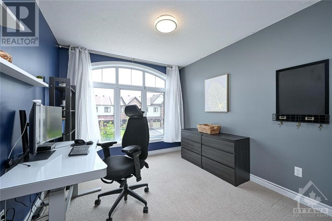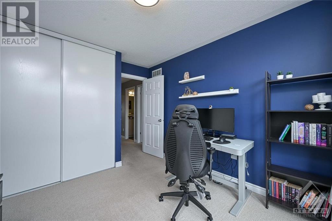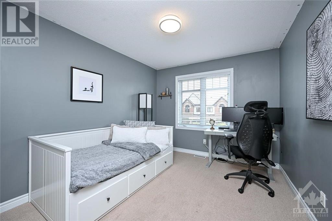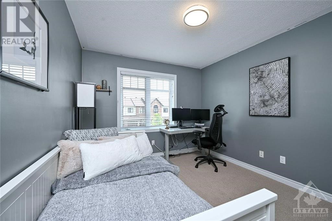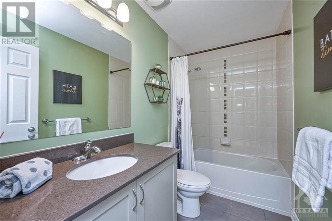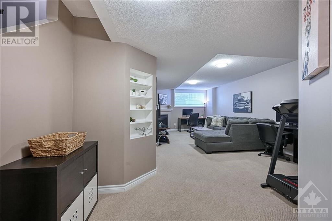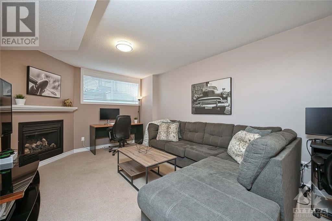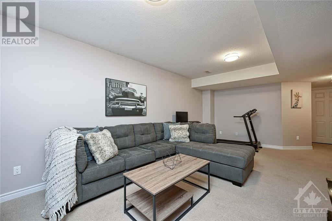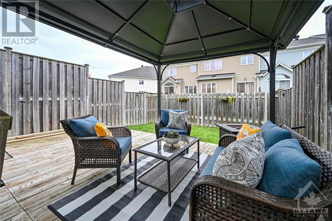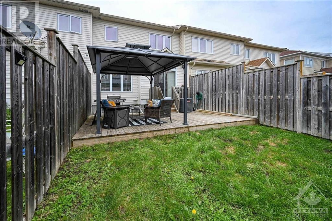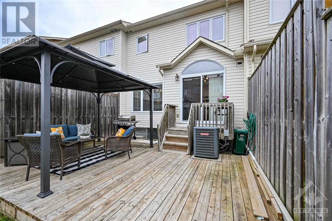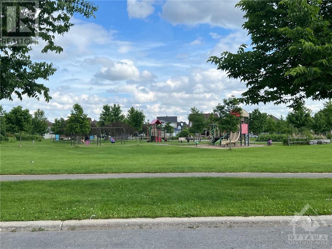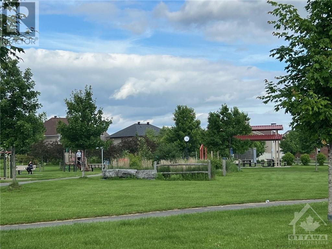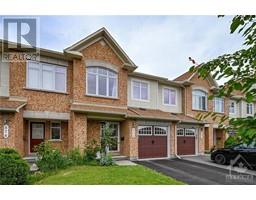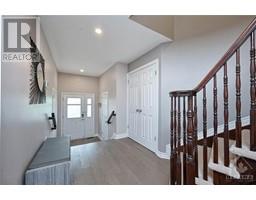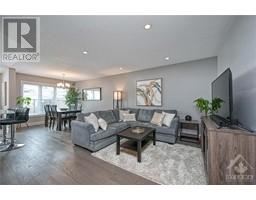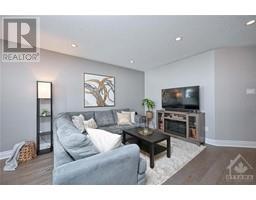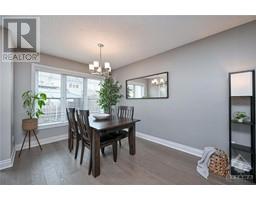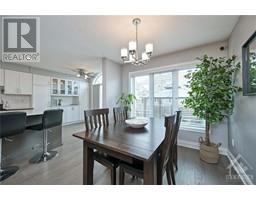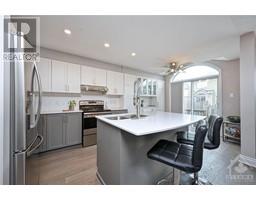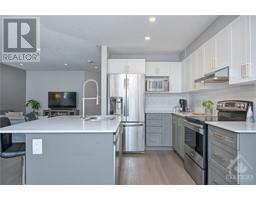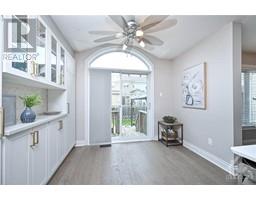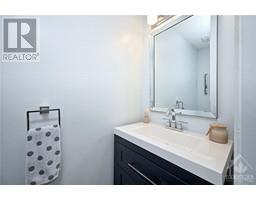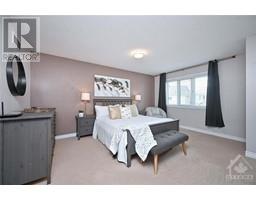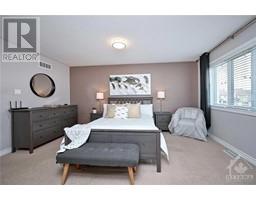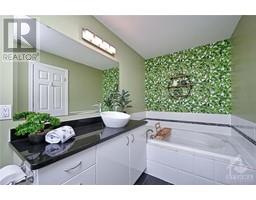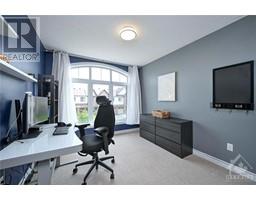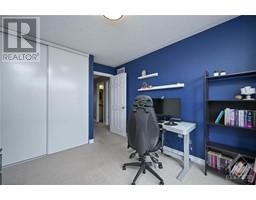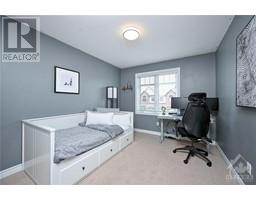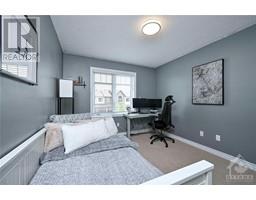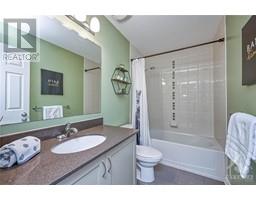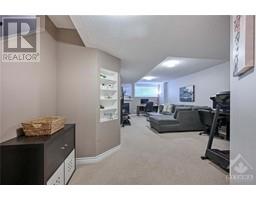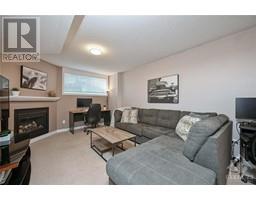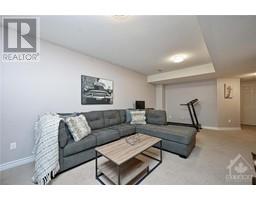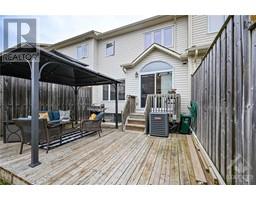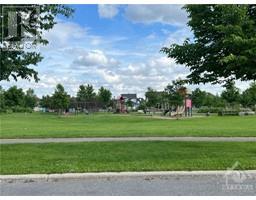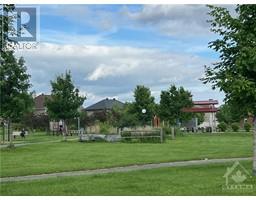3 Bedroom
3 Bathroom
Fireplace
Central Air Conditioning
Forced Air
$629,900
INSPECTION REPORT on file. This is THE one! This 3-bed open concept executive town will not disappoint with it's stylish two-tone kitchen showcasing beautiful white eco/stone counters, white subway tile backsplash, stainless steel appliances and gorgeous hardwood. If you like to entertain, the large deck with gazebo (includes privacy curtains) is the perfect spot to sit, connecting you comfortably with nature. Then, unwind after a long day and escape to the tropics in your spa-like ensuite bath which connects to an expansive primary bedroom complete with walk-in closet. The fully finished basement offers plenty of extra living space complete with cozy gas fireplace and plenty of storage space. Just a few minutes walk to Boisedale Park & Summerside Elementary School. Good to know: dishwasher LG (2023), pot lights 2021, washer & dryer 2021, gazebo 2021, kitchen AUG 2023. Inspection report available upon request. (id:35885)
Property Details
|
MLS® Number
|
1397451 |
|
Property Type
|
Single Family |
|
Neigbourhood
|
Avalon |
|
Amenities Near By
|
Public Transit, Recreation Nearby, Shopping |
|
Community Features
|
Family Oriented, School Bus |
|
Features
|
Gazebo, Automatic Garage Door Opener |
|
Parking Space Total
|
3 |
|
Structure
|
Deck |
Building
|
Bathroom Total
|
3 |
|
Bedrooms Above Ground
|
3 |
|
Bedrooms Total
|
3 |
|
Appliances
|
Refrigerator, Dishwasher, Dryer, Hood Fan, Microwave, Stove, Washer, Blinds |
|
Basement Development
|
Finished |
|
Basement Type
|
Full (finished) |
|
Constructed Date
|
2011 |
|
Cooling Type
|
Central Air Conditioning |
|
Exterior Finish
|
Brick, Siding |
|
Fireplace Present
|
Yes |
|
Fireplace Total
|
1 |
|
Fixture
|
Drapes/window Coverings |
|
Flooring Type
|
Wall-to-wall Carpet, Hardwood, Ceramic |
|
Foundation Type
|
Poured Concrete |
|
Half Bath Total
|
1 |
|
Heating Fuel
|
Natural Gas |
|
Heating Type
|
Forced Air |
|
Stories Total
|
2 |
|
Type
|
Row / Townhouse |
|
Utility Water
|
Municipal Water |
Parking
Land
|
Acreage
|
No |
|
Fence Type
|
Fenced Yard |
|
Land Amenities
|
Public Transit, Recreation Nearby, Shopping |
|
Sewer
|
Municipal Sewage System |
|
Size Depth
|
98 Ft ,5 In |
|
Size Frontage
|
20 Ft ,4 In |
|
Size Irregular
|
20.34 Ft X 98.43 Ft |
|
Size Total Text
|
20.34 Ft X 98.43 Ft |
|
Zoning Description
|
Res |
Rooms
| Level |
Type |
Length |
Width |
Dimensions |
|
Second Level |
Primary Bedroom |
|
|
15'9" x 13'3" |
|
Second Level |
Bedroom |
|
|
11'5" x 9'8" |
|
Second Level |
Bedroom |
|
|
10'5" x 9'4" |
|
Lower Level |
Family Room |
|
|
22'6" x 11'1" |
|
Main Level |
Living Room |
|
|
12'11" x 11'1" |
|
Main Level |
Dining Room |
|
|
10'5" x 9'0" |
|
Main Level |
Kitchen |
|
|
9'9" x 18'0" |
https://www.realtor.ca/real-estate/27035678/880-ashenvale-way-ottawa-avalon

