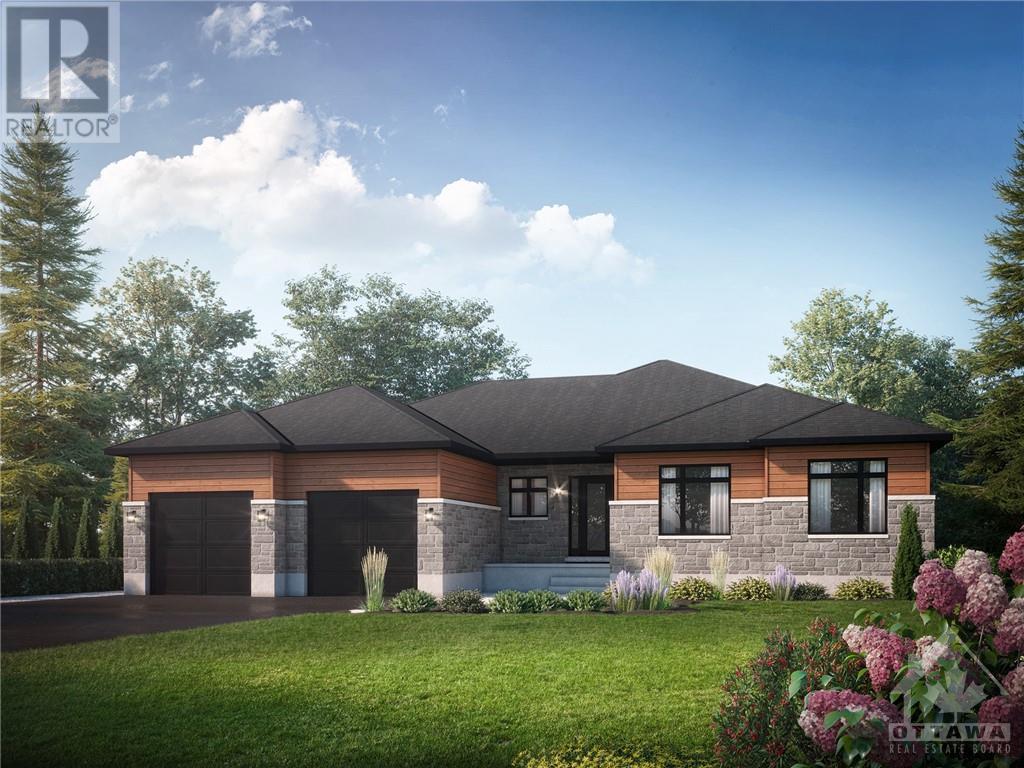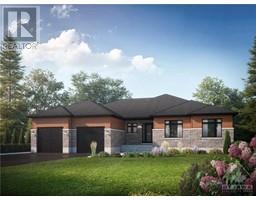885 Bebbs Willow Way Carp, Ontario K0A 1L0
$1,499,900Maintenance, Other, See Remarks, Parcel of Tied Land
$200 Yearly
Maintenance, Other, See Remarks, Parcel of Tied Land
$200 YearlyWelcome to Patten Homes latest community of Huntley Chase located at 2727 Carp Road. Our new subdivision is set to redefine modern living with a harmonious blend of bungalows and two-story residences. This thoughtfully planned community caters to diverse lifestyles, offering the charm and convenience of single-level bungalows and the spacious elegance of two-story homes on estate lots ranging from 1.5 to nearly 3 acres. Immerse yourself in the tranquility of well-designed green spaces, fostering a sense of connection and community. With meticulous attention to architectural details, our homes reflect a perfect balance of contemporary design and timeless appeal. Welcome to a new chapter of refined living in our dynamic and welcoming community. Feature model is The Conely – but clients can still choose the model they want built. Hurry in! *Arbourbrook Community Association - maintenance of Huntley Creek (Assoc./common area fee) estimated at $200/yr. (id:35885)
Property Details
| MLS® Number | 1395026 |
| Property Type | Single Family |
| Neigbourhood | Huntley Chase Estates |
| Amenities Near By | Golf Nearby, Recreation Nearby, Shopping |
| Parking Space Total | 8 |
Building
| Bathroom Total | 3 |
| Bedrooms Above Ground | 3 |
| Bedrooms Total | 3 |
| Architectural Style | Bungalow |
| Basement Development | Unfinished |
| Basement Type | Full (unfinished) |
| Constructed Date | 2025 |
| Construction Style Attachment | Detached |
| Cooling Type | Central Air Conditioning |
| Exterior Finish | Stone, Siding |
| Fireplace Present | Yes |
| Fireplace Total | 1 |
| Flooring Type | Wall-to-wall Carpet, Mixed Flooring, Hardwood, Tile |
| Foundation Type | Poured Concrete |
| Half Bath Total | 1 |
| Heating Fuel | Natural Gas |
| Heating Type | Forced Air |
| Stories Total | 1 |
| Type | House |
| Utility Water | Drilled Well |
Parking
| Attached Garage |
Land
| Acreage | No |
| Land Amenities | Golf Nearby, Recreation Nearby, Shopping |
| Sewer | Septic System |
| Size Depth | 328 Ft |
| Size Frontage | 200 Ft |
| Size Irregular | 200 Ft X 328 Ft |
| Size Total Text | 200 Ft X 328 Ft |
| Zoning Description | Residential |
Rooms
| Level | Type | Length | Width | Dimensions |
|---|---|---|---|---|
| Main Level | Mud Room | Measurements not available | ||
| Main Level | 2pc Bathroom | Measurements not available | ||
| Main Level | Kitchen | 9'0" x 14'6" | ||
| Main Level | Eating Area | 14'0" x 13'0" | ||
| Main Level | Living Room/fireplace | 16'0" x 22'0" | ||
| Main Level | Primary Bedroom | 16'5" x 15'6" | ||
| Main Level | 5pc Ensuite Bath | Measurements not available | ||
| Main Level | Other | Measurements not available | ||
| Main Level | Bedroom | 11'0" x 13'0" | ||
| Main Level | Bedroom | 12'6" x 13'0" | ||
| Main Level | 5pc Bathroom | Measurements not available | ||
| Main Level | Laundry Room | Measurements not available |
https://www.realtor.ca/real-estate/26973128/885-bebbs-willow-way-carp-huntley-chase-estates
Interested?
Contact us for more information




