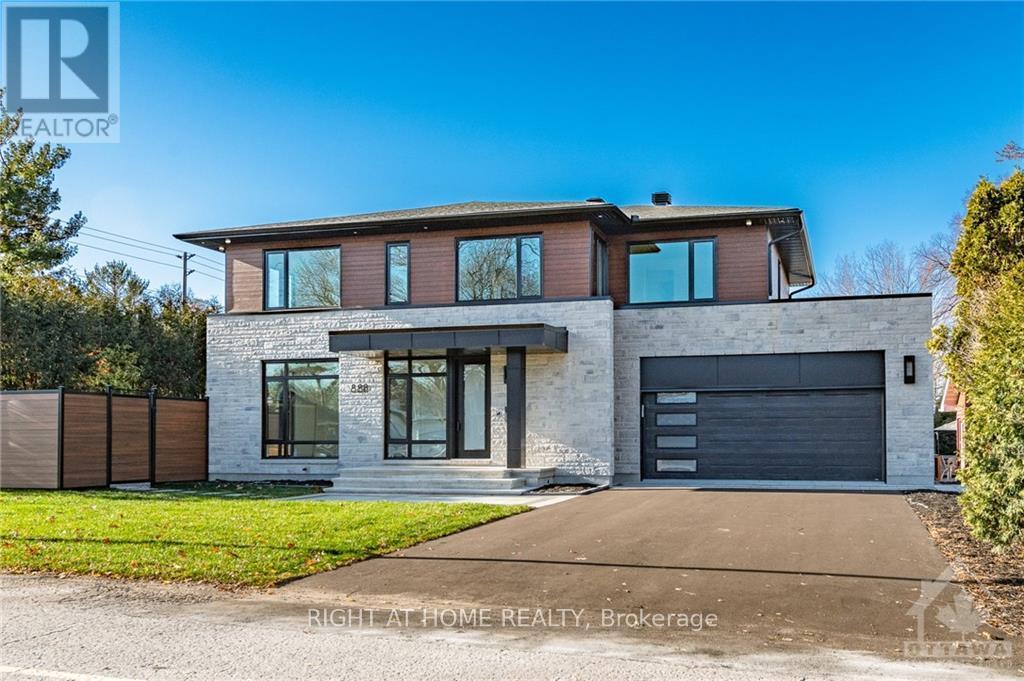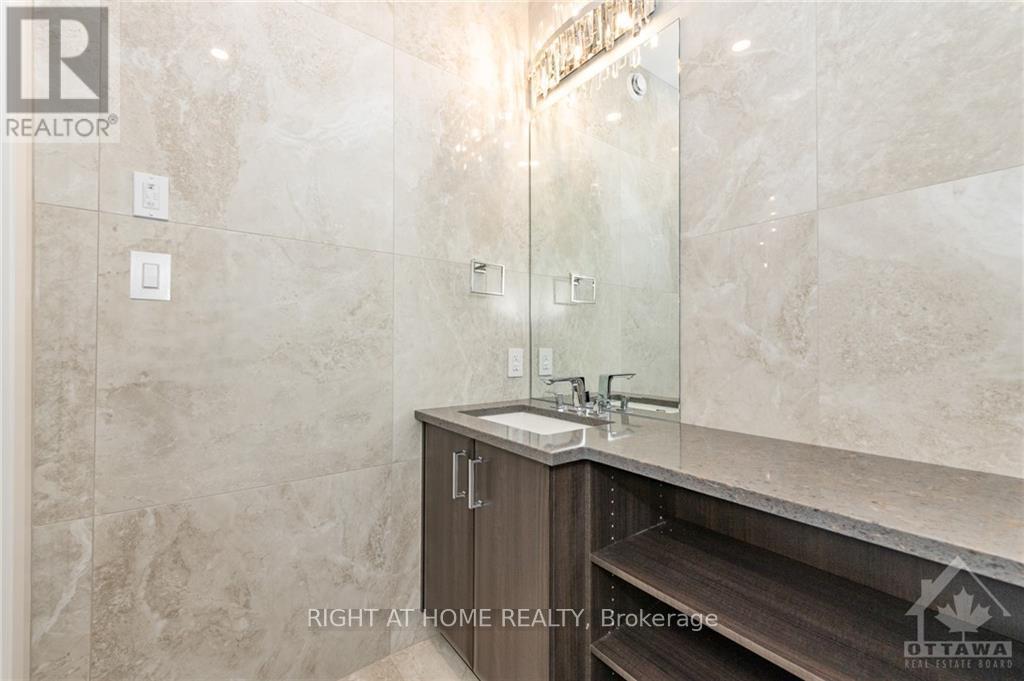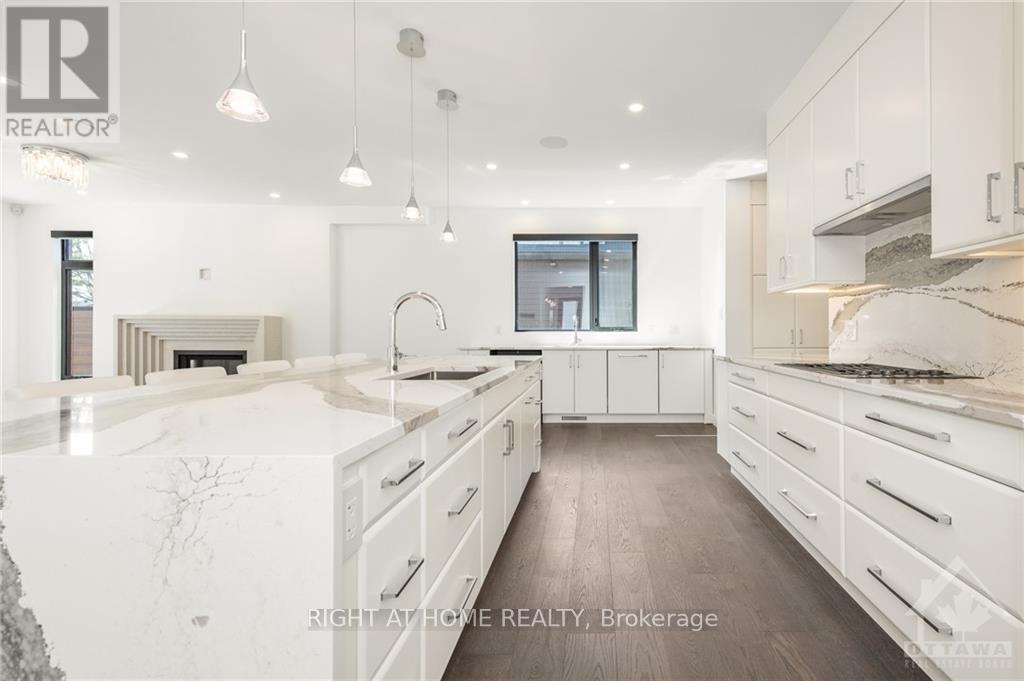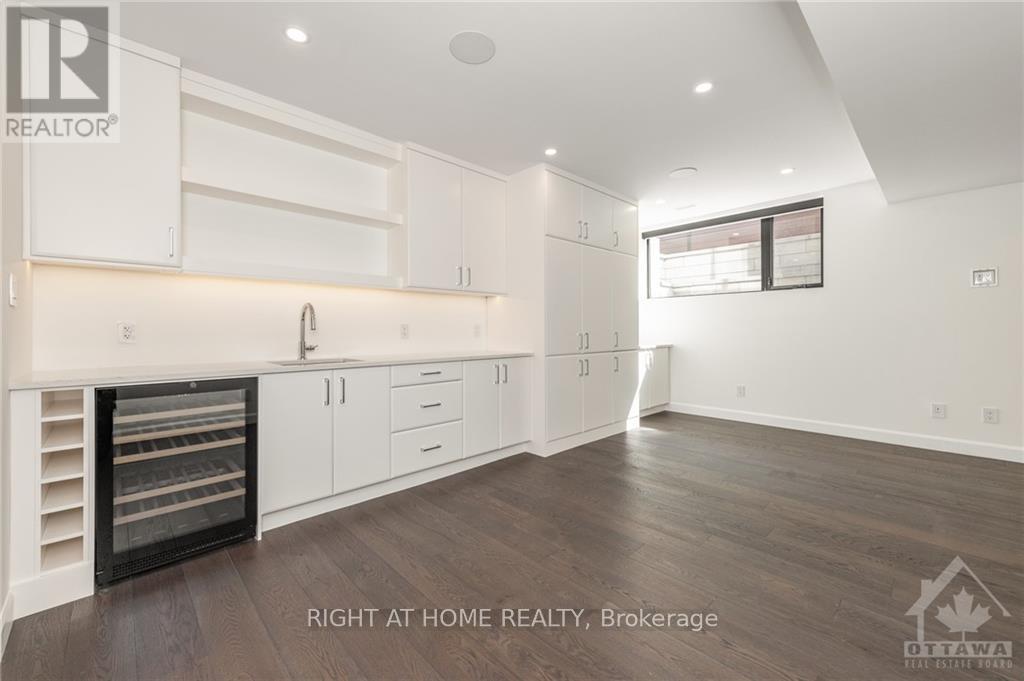3 Bedroom
4 Bathroom
Fireplace
Central Air Conditioning
Hot Water Radiator Heat
$2,350,000
Flooring: Tile, Built in a geographically central location, this home offers both luxury & convenience. 15 mins drive to west/south/east Ottawa. Minutes away from Carlingwood and Merivale shopping centres, as well as schools & parks. Ground floor 1247 sqft, 2nd floor 1387 sqft, & basement 1343 sqft. 9ft ceilings throughout. Granite countertops throughout. Custom cabinets and closets throughout. In-floor heating throughout the basement living areas, powered by water boiler system. Basement has full bathroom, movie theatre room, ample storage & wet bar. In-floor heating in both 2nd floor washrooms. Built-in sound system in all rooms and living spaces. Outdoor camera system. Top of the line smart appliances, such as Dacor gas cooktop. Smart thermostat. Automatic remote controlled blinds throughout. Garage rough-in for an electric car charger. Zero maintenance hybrid fencing. Outdoor gas barbecue connection. Ductile piping for noise reduction from flushing toilets and wastewater. Generlink for generator., Flooring: Hardwood (id:35885)
Property Details
|
MLS® Number
|
X9517872 |
|
Property Type
|
Single Family |
|
Community Name
|
5201 - McKellar Heights/Glabar Park |
|
ParkingSpaceTotal
|
6 |
Building
|
BathroomTotal
|
4 |
|
BedroomsAboveGround
|
3 |
|
BedroomsTotal
|
3 |
|
Appliances
|
Water Heater, Cooktop, Dishwasher, Dryer, Hood Fan, Microwave, Oven, Washer, Wine Fridge, Refrigerator |
|
BasementDevelopment
|
Partially Finished |
|
BasementType
|
Full (partially Finished) |
|
ConstructionStyleAttachment
|
Detached |
|
CoolingType
|
Central Air Conditioning |
|
ExteriorFinish
|
Aluminum Siding, Stone |
|
FireplacePresent
|
Yes |
|
FireplaceTotal
|
1 |
|
FoundationType
|
Concrete |
|
HalfBathTotal
|
1 |
|
HeatingFuel
|
Natural Gas |
|
HeatingType
|
Hot Water Radiator Heat |
|
StoriesTotal
|
2 |
|
Type
|
House |
|
UtilityWater
|
Municipal Water |
Parking
Land
|
Acreage
|
No |
|
Sewer
|
Sanitary Sewer |
|
SizeDepth
|
66 Ft ,6 In |
|
SizeFrontage
|
75 Ft |
|
SizeIrregular
|
75 X 66.5 Ft ; 0 |
|
SizeTotalText
|
75 X 66.5 Ft ; 0 |
|
ZoningDescription
|
R1gg |
Rooms
| Level |
Type |
Length |
Width |
Dimensions |
|
Second Level |
Bedroom |
3.68 m |
3.7 m |
3.68 m x 3.7 m |
|
Second Level |
Den |
1.93 m |
5.48 m |
1.93 m x 5.48 m |
|
Second Level |
Bathroom |
5.1 m |
2.94 m |
5.1 m x 2.94 m |
|
Second Level |
Other |
3.86 m |
2.99 m |
3.86 m x 2.99 m |
|
Second Level |
Other |
1.87 m |
1.52 m |
1.87 m x 1.52 m |
|
Second Level |
Other |
2.38 m |
1.72 m |
2.38 m x 1.72 m |
|
Second Level |
Primary Bedroom |
5.1 m |
5.33 m |
5.1 m x 5.33 m |
|
Second Level |
Bedroom |
4.03 m |
4.29 m |
4.03 m x 4.29 m |
|
Basement |
Recreational, Games Room |
5.84 m |
5.1 m |
5.84 m x 5.1 m |
|
Basement |
Other |
1.82 m |
3.65 m |
1.82 m x 3.65 m |
|
Basement |
Bathroom |
1.75 m |
3.27 m |
1.75 m x 3.27 m |
|
Basement |
Games Room |
3.86 m |
6.32 m |
3.86 m x 6.32 m |
|
Basement |
Utility Room |
4.9 m |
4.36 m |
4.9 m x 4.36 m |
|
Basement |
Other |
4.03 m |
2.2 m |
4.03 m x 2.2 m |
|
Basement |
Other |
6.98 m |
2.08 m |
6.98 m x 2.08 m |
|
Main Level |
Den |
3.96 m |
4.03 m |
3.96 m x 4.03 m |
|
Main Level |
Foyer |
6.01 m |
2.79 m |
6.01 m x 2.79 m |
|
Main Level |
Kitchen |
3.25 m |
7.21 m |
3.25 m x 7.21 m |
|
Main Level |
Living Room |
5.91 m |
3.37 m |
5.91 m x 3.37 m |
|
Main Level |
Family Room |
5.91 m |
3.81 m |
5.91 m x 3.81 m |
|
Main Level |
Laundry Room |
4.82 m |
2.54 m |
4.82 m x 2.54 m |
|
Main Level |
Bathroom |
1.52 m |
1.8 m |
1.52 m x 1.8 m |
Utilities
|
Cable
|
Available |
|
Sewer
|
Installed |
https://www.realtor.ca/real-estate/27155384/888-melwood-avenue-ottawa-5201-mckellar-heightsglabar-park






































