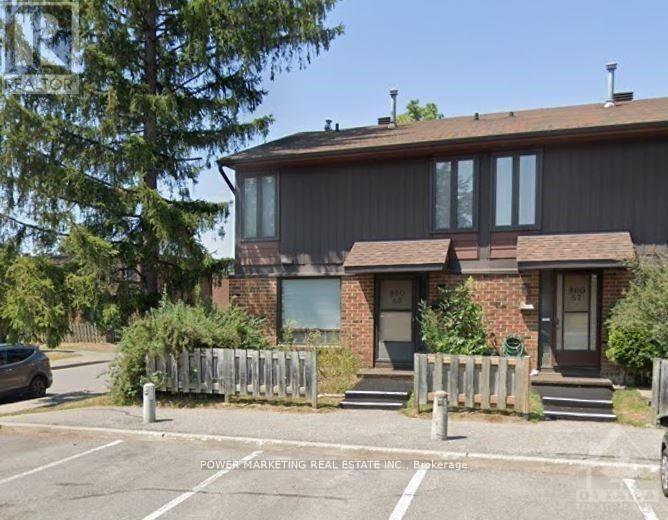89 - 860 Cahill Drive Ottawa, Ontario K1V 9A3
3 Bedroom
2 Bathroom
1,200 - 1,399 ft2
Central Air Conditioning
Forced Air
$384,000Maintenance, Insurance
$410 Monthly
Maintenance, Insurance
$410 MonthlyBargain Hunters, First time home buyers & investors! Spacious 3 bedroom home 2 bathrooms home with large living and dining room, good size kitchen, good size bedrooms with large closets, finished lower level with large family room, laundry room and storage. Large backyard and more! 10 minutes to Downtown & Carleton University! close to all amenities! needs some upgrading. Tenanted and needs over 24 hours, all showings during the week has to be 4-7:45 , week-ends 10-6 , Call now!! (id:35885)
Property Details
| MLS® Number | X12030208 |
| Property Type | Single Family |
| Community Name | 3806 - Hunt Club Park/Greenboro |
| Amenities Near By | Public Transit, Park |
| Community Features | Pet Restrictions |
| Parking Space Total | 1 |
Building
| Bathroom Total | 2 |
| Bedrooms Above Ground | 3 |
| Bedrooms Total | 3 |
| Appliances | Dishwasher, Dryer, Stove, Washer, Refrigerator |
| Basement Development | Finished |
| Basement Type | Full (finished) |
| Cooling Type | Central Air Conditioning |
| Exterior Finish | Brick |
| Foundation Type | Concrete |
| Half Bath Total | 1 |
| Heating Fuel | Natural Gas |
| Heating Type | Forced Air |
| Stories Total | 2 |
| Size Interior | 1,200 - 1,399 Ft2 |
| Type | Row / Townhouse |
Parking
| No Garage |
Land
| Acreage | No |
| Fence Type | Fenced Yard |
| Land Amenities | Public Transit, Park |
| Zoning Description | Residential |
Rooms
| Level | Type | Length | Width | Dimensions |
|---|---|---|---|---|
| Second Level | Primary Bedroom | 5.89 m | 3.5 m | 5.89 m x 3.5 m |
| Second Level | Bedroom | 3.75 m | 2.84 m | 3.75 m x 2.84 m |
| Second Level | Bedroom | 2.92 m | 2.84 m | 2.92 m x 2.84 m |
| Lower Level | Family Room | 5.79 m | 5.48 m | 5.79 m x 5.48 m |
| Main Level | Kitchen | 4.34 m | 2.18 m | 4.34 m x 2.18 m |
| Main Level | Living Room | 5.71 m | 3.68 m | 5.71 m x 3.68 m |
| Main Level | Dining Room | 3.2 m | 3.07 m | 3.2 m x 3.07 m |
https://www.realtor.ca/real-estate/28048599/89-860-cahill-drive-ottawa-3806-hunt-club-parkgreenboro
Contact Us
Contact us for more information







