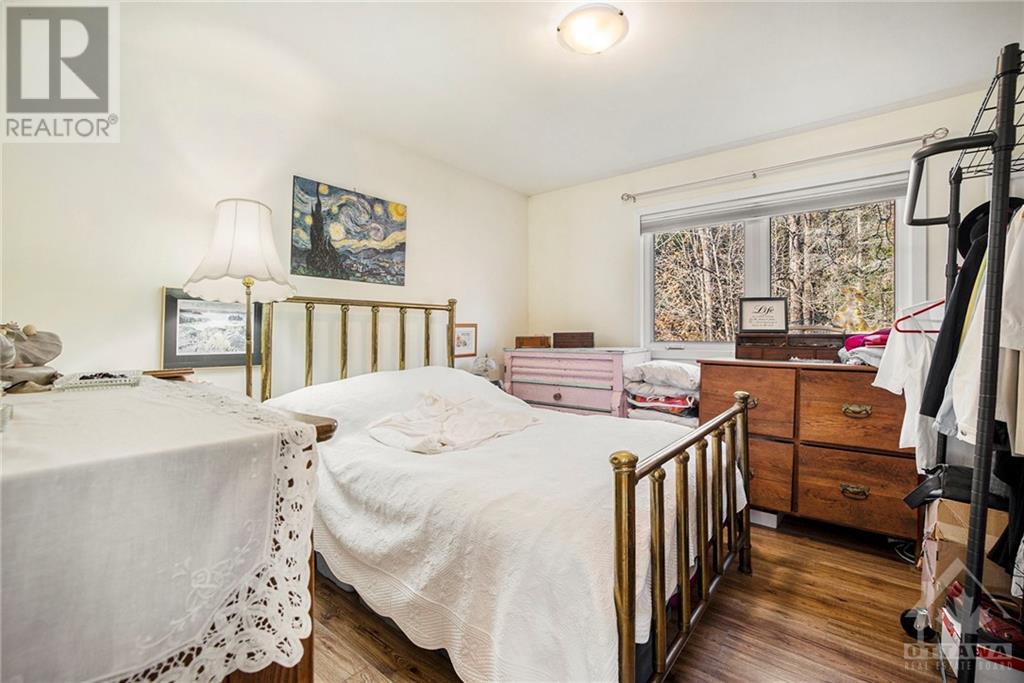2 Bedroom
1 Bathroom
Bungalow
Wall Unit
Forced Air, Radiant Heat
$550,000
Two for the Price of One! Investment Opportunity in High-Demand Rural Area! Located on a quiet road just minutes from Arnprior, this property is a rare find! Discover this exceptional custom duplex with semi-detached bungalows, each unit mirroring the other. Open concept living, well-appointed kitchen w/all essential appliances, double sink & an island—perfect for entertaining. 2 cozy bedrooms & full bath. Enjoy efficient heating - stay warm with propane-powered in-floor heating throughout both units. Situated on a large lot with potential for expansion, this property offers opportunities for additional units or outdoor enhancements. Each unit comes with a single carport, complete with side access to the home & extra storage at the back. With its prime location near water and peaceful surroundings, this duplex is not just a home—it's a smart investment. Own a piece of this sought-after area with the benefits of two fully-equipped units, ideal for investors or multigenerational living! (id:35885)
Property Details
|
MLS® Number
|
1417140 |
|
Property Type
|
Single Family |
|
Neigbourhood
|
Stewartville |
|
AmenitiesNearBy
|
Recreation Nearby, Shopping, Water Nearby |
|
Features
|
Treed |
|
ParkingSpaceTotal
|
7 |
|
RoadType
|
Paved Road |
Building
|
BathroomTotal
|
1 |
|
BedroomsAboveGround
|
2 |
|
BedroomsTotal
|
2 |
|
Appliances
|
Refrigerator, Stove |
|
ArchitecturalStyle
|
Bungalow |
|
BasementDevelopment
|
Not Applicable |
|
BasementType
|
None (not Applicable) |
|
ConstructedDate
|
2016 |
|
ConstructionStyleAttachment
|
Semi-detached |
|
CoolingType
|
Wall Unit |
|
ExteriorFinish
|
Vinyl |
|
FlooringType
|
Laminate, Ceramic |
|
HeatingFuel
|
Geo Thermal, Propane |
|
HeatingType
|
Forced Air, Radiant Heat |
|
StoriesTotal
|
1 |
|
Type
|
House |
|
UtilityWater
|
Drilled Well |
Parking
Land
|
Acreage
|
No |
|
LandAmenities
|
Recreation Nearby, Shopping, Water Nearby |
|
Sewer
|
Septic System |
|
SizeFrontage
|
251 Ft ,7 In |
|
SizeIrregular
|
251.61 Ft X * Ft (irregular Lot) |
|
SizeTotalText
|
251.61 Ft X * Ft (irregular Lot) |
|
ZoningDescription
|
Residential |
Rooms
| Level |
Type |
Length |
Width |
Dimensions |
|
Main Level |
Living Room |
|
|
11'10" x 17'2" |
|
Main Level |
Kitchen |
|
|
11'4" x 17'2" |
|
Main Level |
Primary Bedroom |
|
|
10'9" x 12'0" |
|
Main Level |
Bedroom |
|
|
12'0" x 11'11" |
|
Main Level |
Full Bathroom |
|
|
8'5" x 8'1" |
|
Main Level |
Laundry Room |
|
|
Measurements not available |
https://www.realtor.ca/real-estate/27587905/896-flat-rapids-road-arnprior-stewartville


































