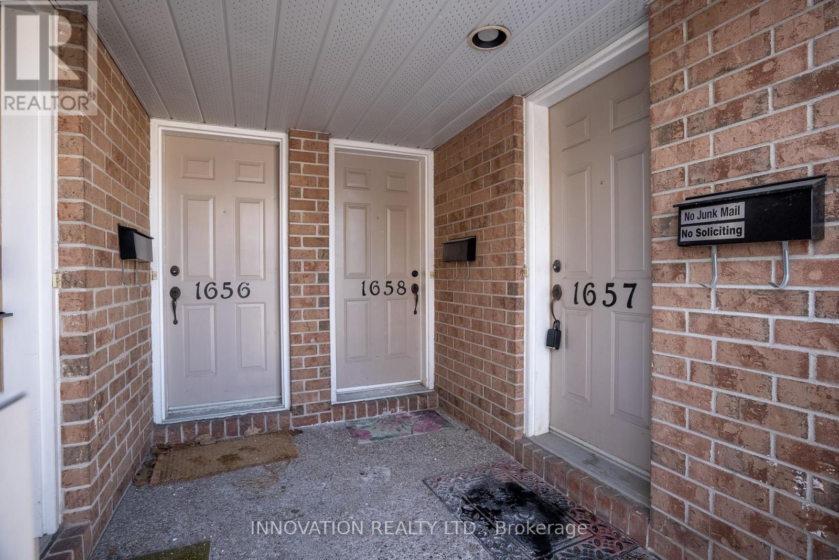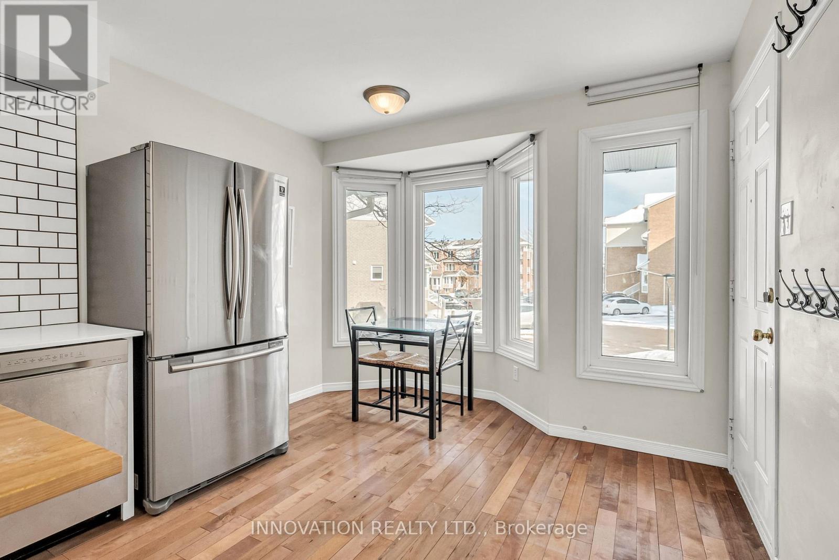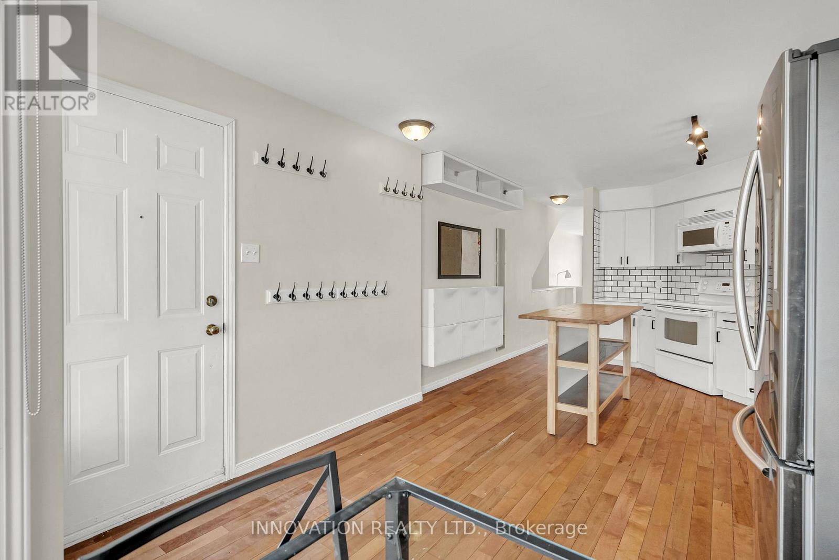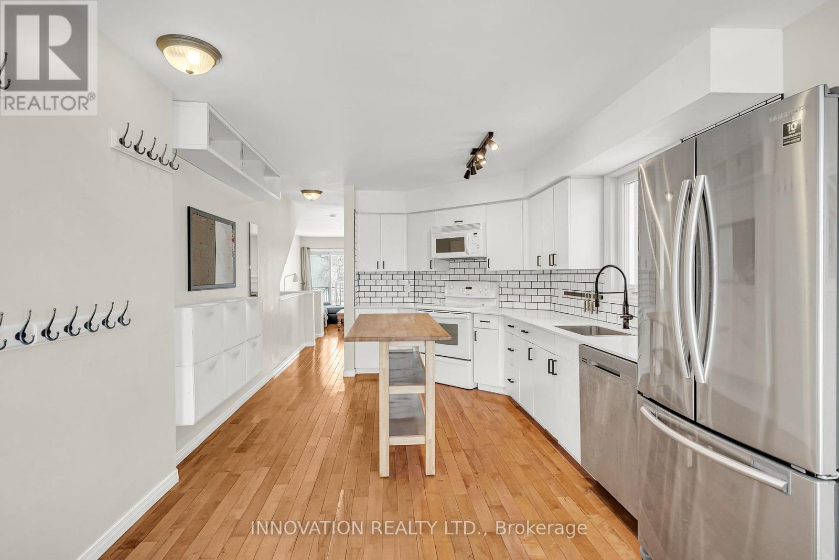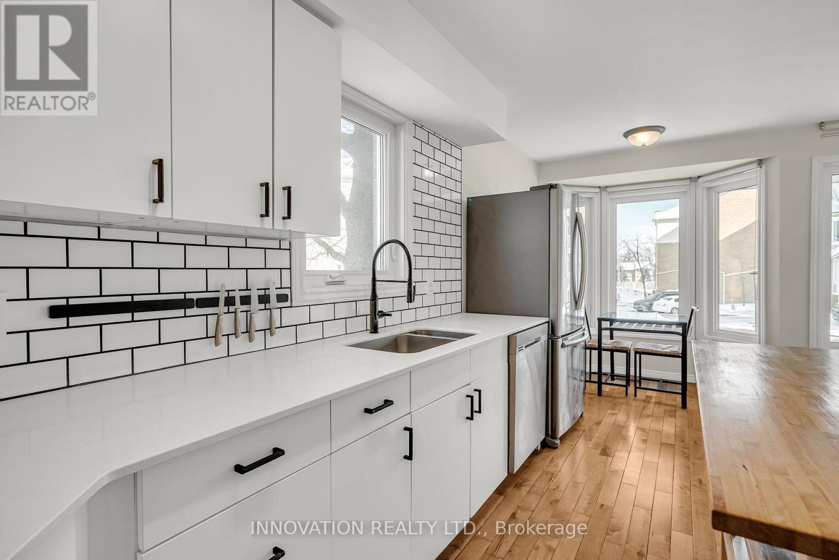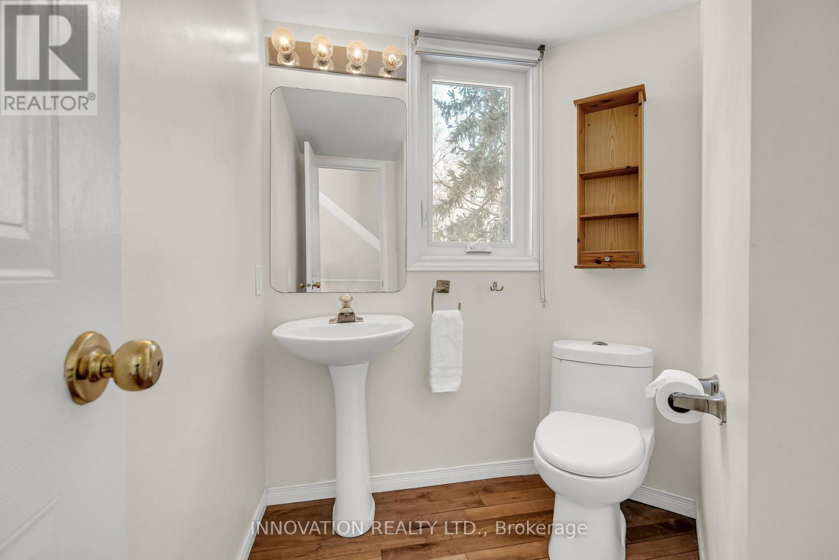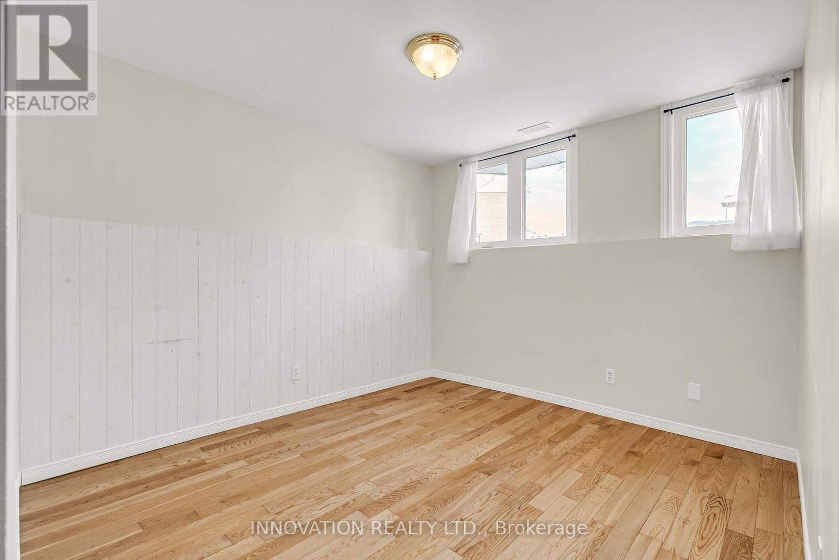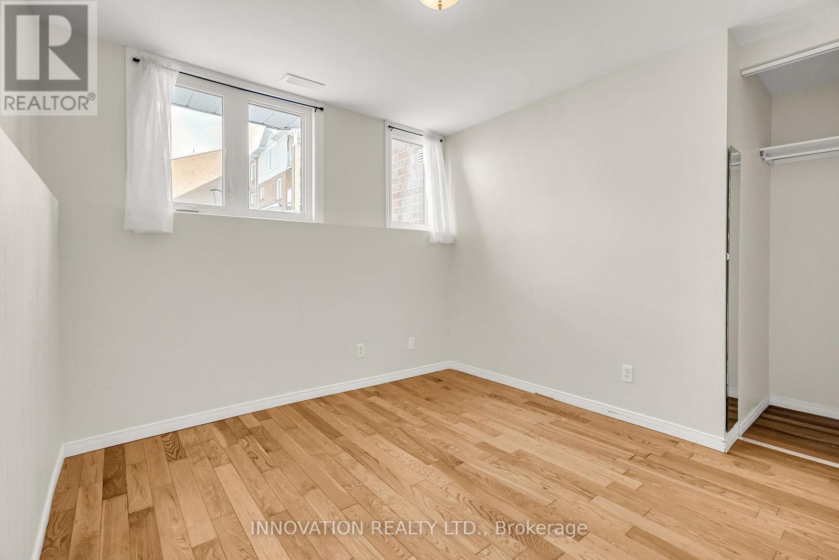9 - 1657 Locksley Lane Ottawa, Ontario K1J 1B6
$389,900Maintenance, Common Area Maintenance
$377.49 Monthly
Maintenance, Common Area Maintenance
$377.49 MonthlyThis stunning 2-bedroom, 2-bathroom end unit is just the perfect stacked condo! The main floor boasts a customized open kitchen with a work island, seamlessly flowing into the dining area, complemented by beautiful hardwood floors throughout - no carpets. The bright, open-concept living and dining rooms feature a side bay window that floods the space with natural light and opens onto a deck and backyard through the patio door, offering a peaceful view of the park with no rear neighbours. A cozy gas fireplace enhances the ambiance from all angles. On the lower level, you'll find two generously sized bedrooms, a modern full bathroom, a laundry area, and a storage room. Situated in a prime location near all amenities, including an outdoor pool, this home is a must-see! Don't miss your chance - schedule a showing today! (id:35885)
Property Details
| MLS® Number | X12040864 |
| Property Type | Single Family |
| Community Name | 2105 - Beaconwood |
| Community Features | Pet Restrictions |
| Equipment Type | Water Heater |
| Features | Carpet Free, In Suite Laundry |
| Parking Space Total | 1 |
| Pool Type | Outdoor Pool |
| Rental Equipment Type | Water Heater |
| Structure | Playground, Deck, Patio(s) |
Building
| Bathroom Total | 2 |
| Bedrooms Below Ground | 2 |
| Bedrooms Total | 2 |
| Age | 16 To 30 Years |
| Amenities | Fireplace(s) |
| Appliances | Dishwasher, Dryer, Hood Fan, Microwave, Stove, Washer, Refrigerator |
| Basement Development | Partially Finished |
| Basement Type | N/a (partially Finished) |
| Cooling Type | Central Air Conditioning |
| Exterior Finish | Brick |
| Fireplace Present | Yes |
| Foundation Type | Concrete |
| Half Bath Total | 1 |
| Heating Fuel | Natural Gas |
| Heating Type | Forced Air |
| Size Interior | 1,000 - 1,199 Ft2 |
| Type | Row / Townhouse |
Parking
| No Garage |
Land
| Acreage | No |
Rooms
| Level | Type | Length | Width | Dimensions |
|---|---|---|---|---|
| Lower Level | Primary Bedroom | 4.21 m | 4.24 m | 4.21 m x 4.24 m |
| Lower Level | Bathroom | 2.49 m | 2.23 m | 2.49 m x 2.23 m |
| Lower Level | Utility Room | 2.57 m | 2.23 m | 2.57 m x 2.23 m |
| Lower Level | Other | 1.87 m | 0.92 m | 1.87 m x 0.92 m |
| Lower Level | Bedroom 2 | 4.27 m | 3.19 m | 4.27 m x 3.19 m |
| Main Level | Kitchen | 6.68 m | 3.19 m | 6.68 m x 3.19 m |
| Main Level | Living Room | 5.75 m | 4.8 m | 5.75 m x 4.8 m |
https://www.realtor.ca/real-estate/28072337/9-1657-locksley-lane-ottawa-2105-beaconwood
Contact Us
Contact us for more information

