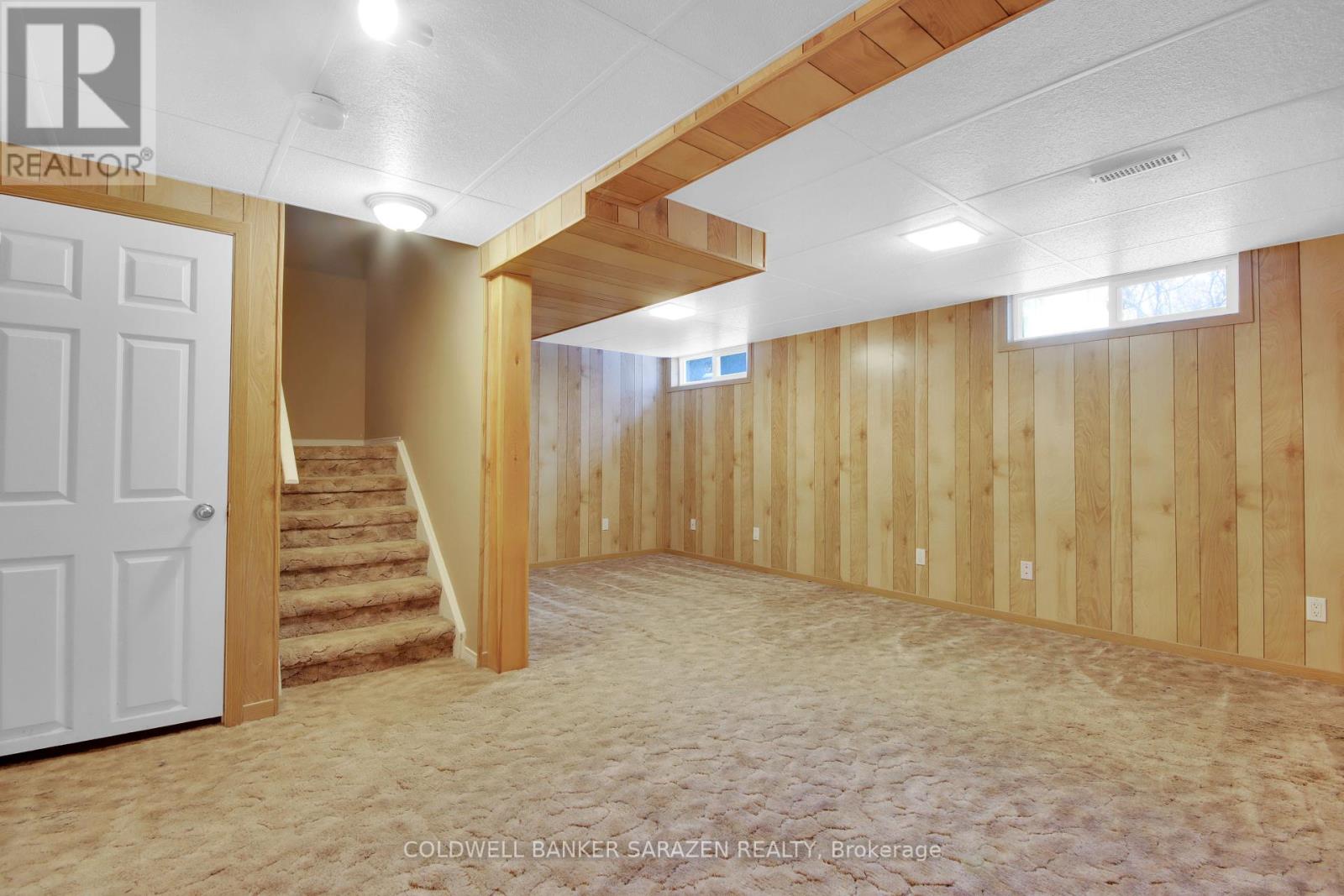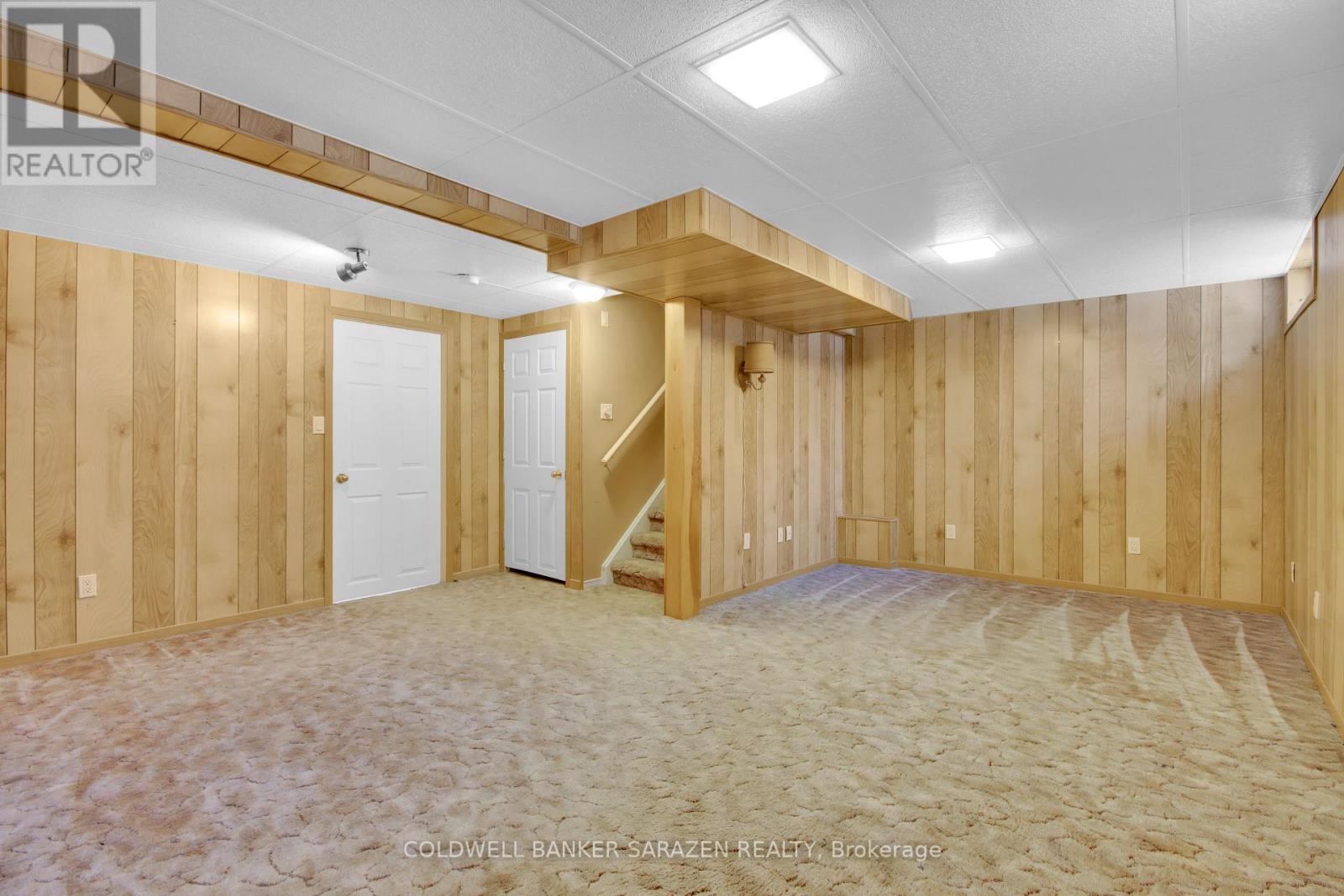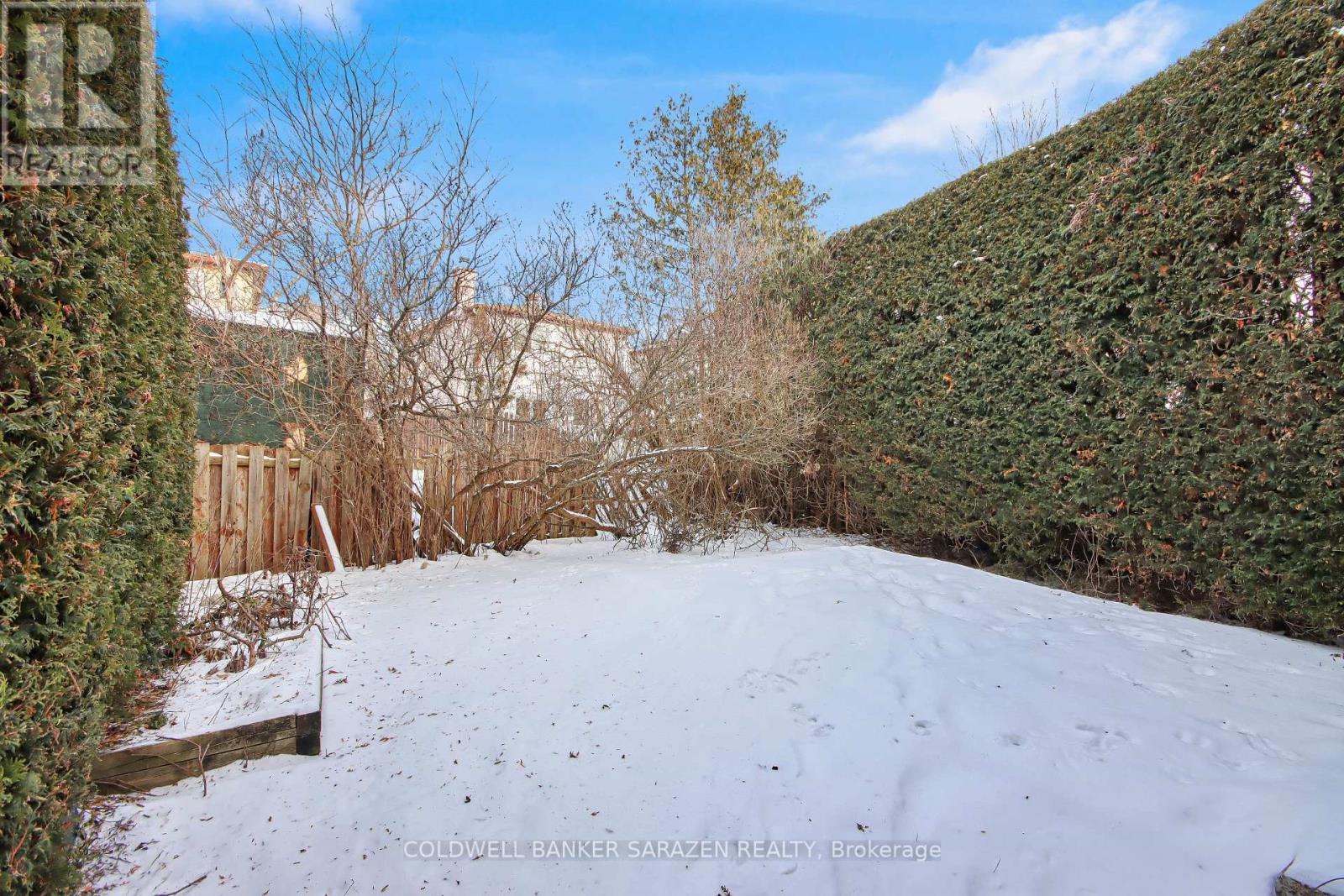3 Bedroom
2 Bathroom
Central Air Conditioning
Forced Air
Landscaped
$599,999
This fabulous one-owner family home is nestled proudly on a WELL-MANICURED CUL-DE-SAC in the lovely Barrhaven community of PHEASANT RUN. 9 Airycot Circle offers a SENSIBLE FLOORPLAN with abundant space for daily life & formal ENTERTAINING. The main level offers a SUN-FILLED KITCHEN, a FORMALDINING space, an INVITING LIVING ROOM with large windows & serene backyard views; & a convenient 2-pc bath. The upper level features 3 large bedrooms, including a spacious principal with a WALK-IN CLOSET& a full FAMILY BATH with an easy-care shower insert. The finished basement offers additional living space with a cozy family room, storage space, & laundry. The ATTACHED GARAGE includes inside entry to the foyer. Features central vac & newer roof, driveway, furnace, & air conditioning. The property is landscaped with a DEEP, PRIVATE BACKYARD & plenty of space for entertaining all ages. This MOVE-INREADY home is minutes from transit, schools, parks, & playgrounds. The FAMILY-ORIENTED COMMUNITY is a short drive to all dining, shops, services, & recreation available in Barrhaven. Near-perfect EAST-WESTEXPOSURE fills this home with NATURAL LIGHT. Airycot Circle is a lovely, peaceful enclave of long-time homeowners where pride of ownership is evident. This sparkling home is an ECONOMICAL OPTION for families, first-time buyers, investors & downsizers looking to enter the housing market & BUILD EQUITY. Why wait? Get ahead of the spring market and view this fantastic home today! (id:35885)
Property Details
|
MLS® Number
|
X11973422 |
|
Property Type
|
Single Family |
|
Community Name
|
7701 - Barrhaven - Pheasant Run |
|
Features
|
Level Lot |
|
ParkingSpaceTotal
|
4 |
Building
|
BathroomTotal
|
2 |
|
BedroomsAboveGround
|
3 |
|
BedroomsTotal
|
3 |
|
Appliances
|
Water Meter, Dishwasher, Dryer, Hood Fan, Refrigerator, Stove, Washer |
|
BasementDevelopment
|
Partially Finished |
|
BasementType
|
N/a (partially Finished) |
|
ConstructionStyleAttachment
|
Detached |
|
CoolingType
|
Central Air Conditioning |
|
ExteriorFinish
|
Brick |
|
FoundationType
|
Poured Concrete |
|
HalfBathTotal
|
1 |
|
HeatingFuel
|
Natural Gas |
|
HeatingType
|
Forced Air |
|
StoriesTotal
|
2 |
|
Type
|
House |
|
UtilityWater
|
Municipal Water |
Parking
Land
|
Acreage
|
No |
|
LandscapeFeatures
|
Landscaped |
|
Sewer
|
Sanitary Sewer |
|
SizeDepth
|
97 Ft ,4 In |
|
SizeFrontage
|
45 Ft ,10 In |
|
SizeIrregular
|
45.87 X 97.41 Ft |
|
SizeTotalText
|
45.87 X 97.41 Ft |
Rooms
| Level |
Type |
Length |
Width |
Dimensions |
|
Second Level |
Primary Bedroom |
6.01 m |
3.04 m |
6.01 m x 3.04 m |
|
Second Level |
Bathroom |
2.76 m |
1.61 m |
2.76 m x 1.61 m |
|
Second Level |
Bedroom 2 |
3.49 m |
2.59 m |
3.49 m x 2.59 m |
|
Second Level |
Bedroom 3 |
3.58 m |
2.42 m |
3.58 m x 2.42 m |
|
Basement |
Laundry Room |
6.02 m |
3.47 m |
6.02 m x 3.47 m |
|
Basement |
Family Room |
6 m |
5.06 m |
6 m x 5.06 m |
|
Main Level |
Kitchen |
3.08 m |
2.65 m |
3.08 m x 2.65 m |
|
Main Level |
Living Room |
6.01 m |
3.04 m |
6.01 m x 3.04 m |
|
Main Level |
Dining Room |
6.02 m |
2.23 m |
6.02 m x 2.23 m |
|
Main Level |
Foyer |
3.18 m |
2.27 m |
3.18 m x 2.27 m |
https://www.realtor.ca/real-estate/27916911/9-airycot-circle-ottawa-7701-barrhaven-pheasant-run


















































