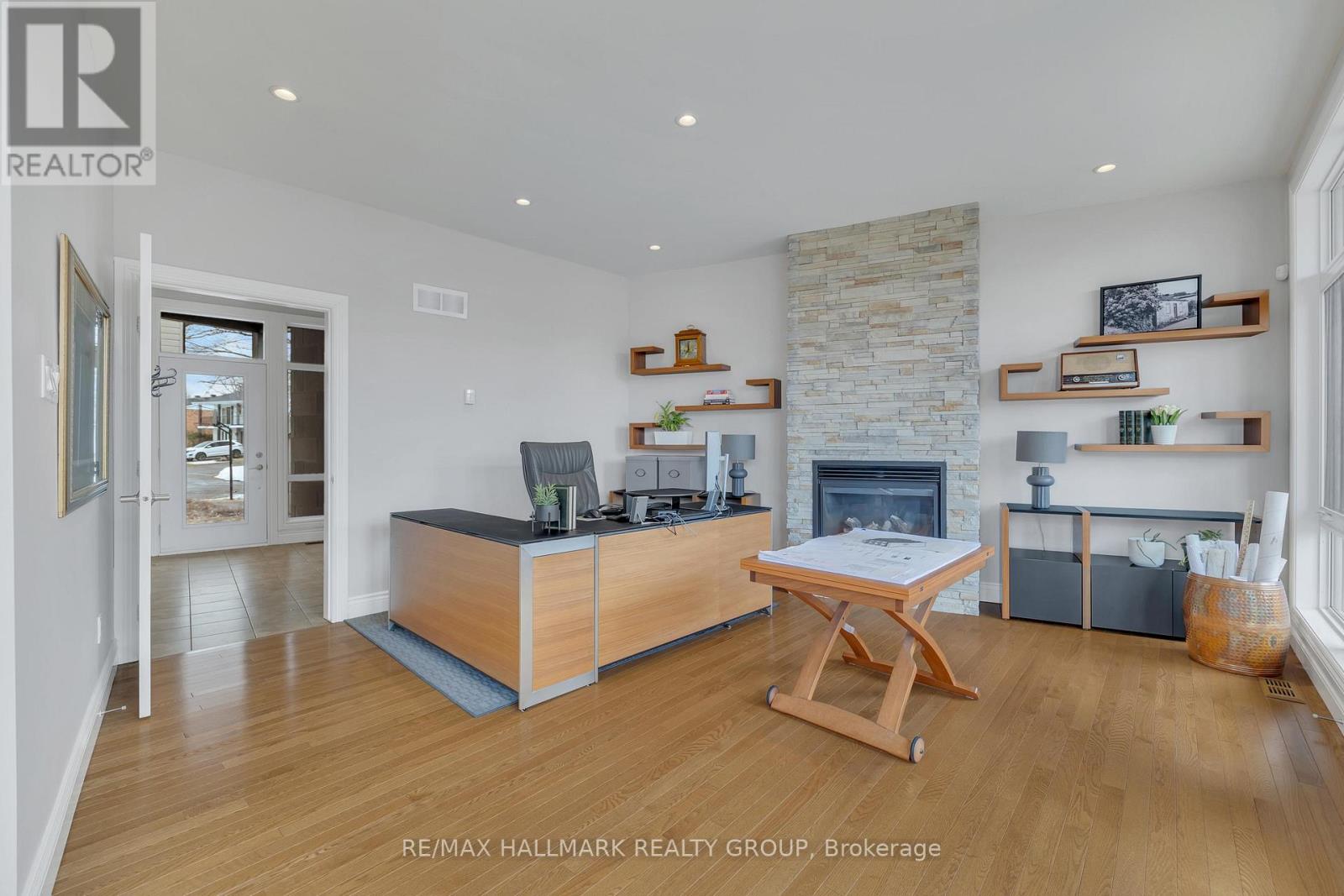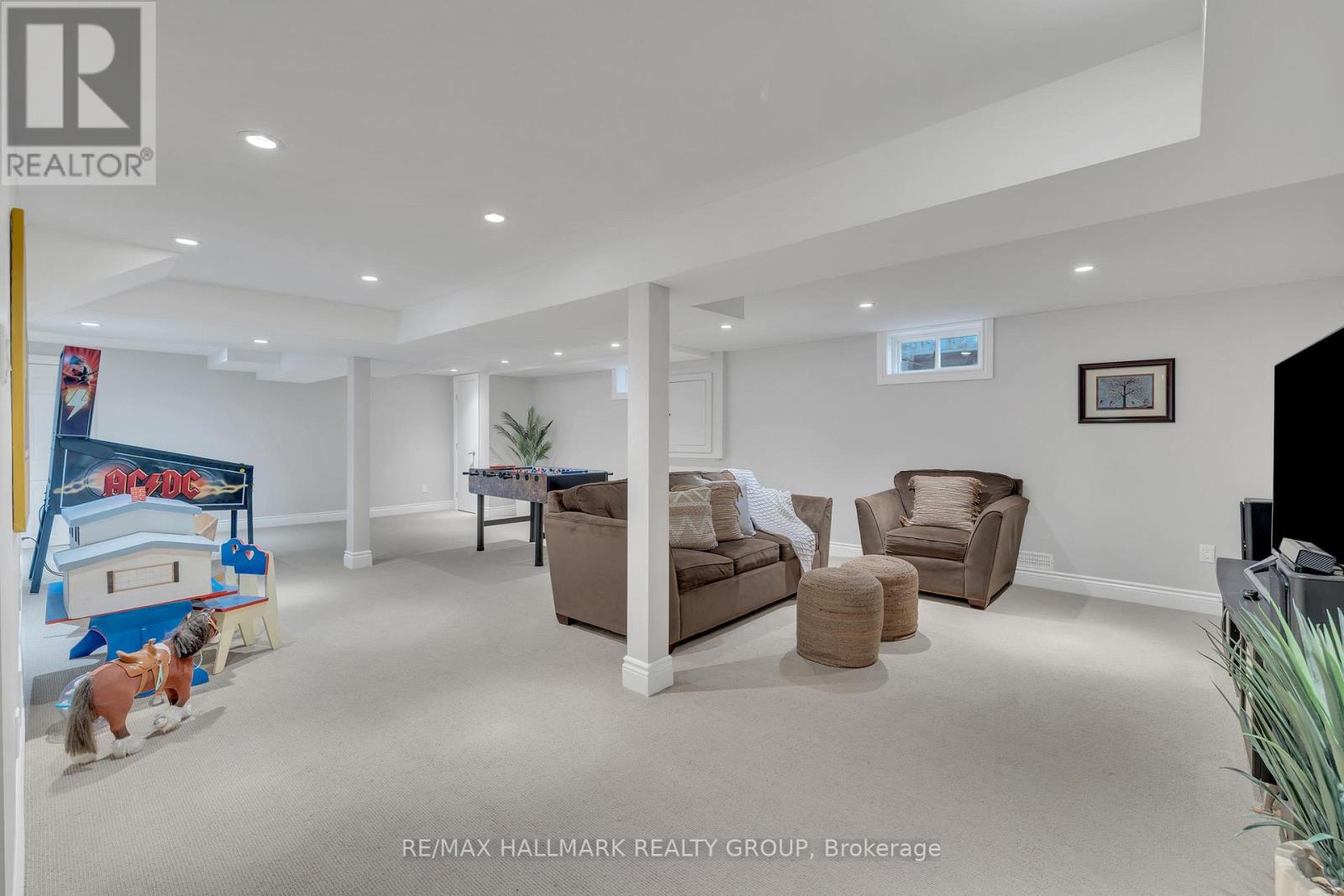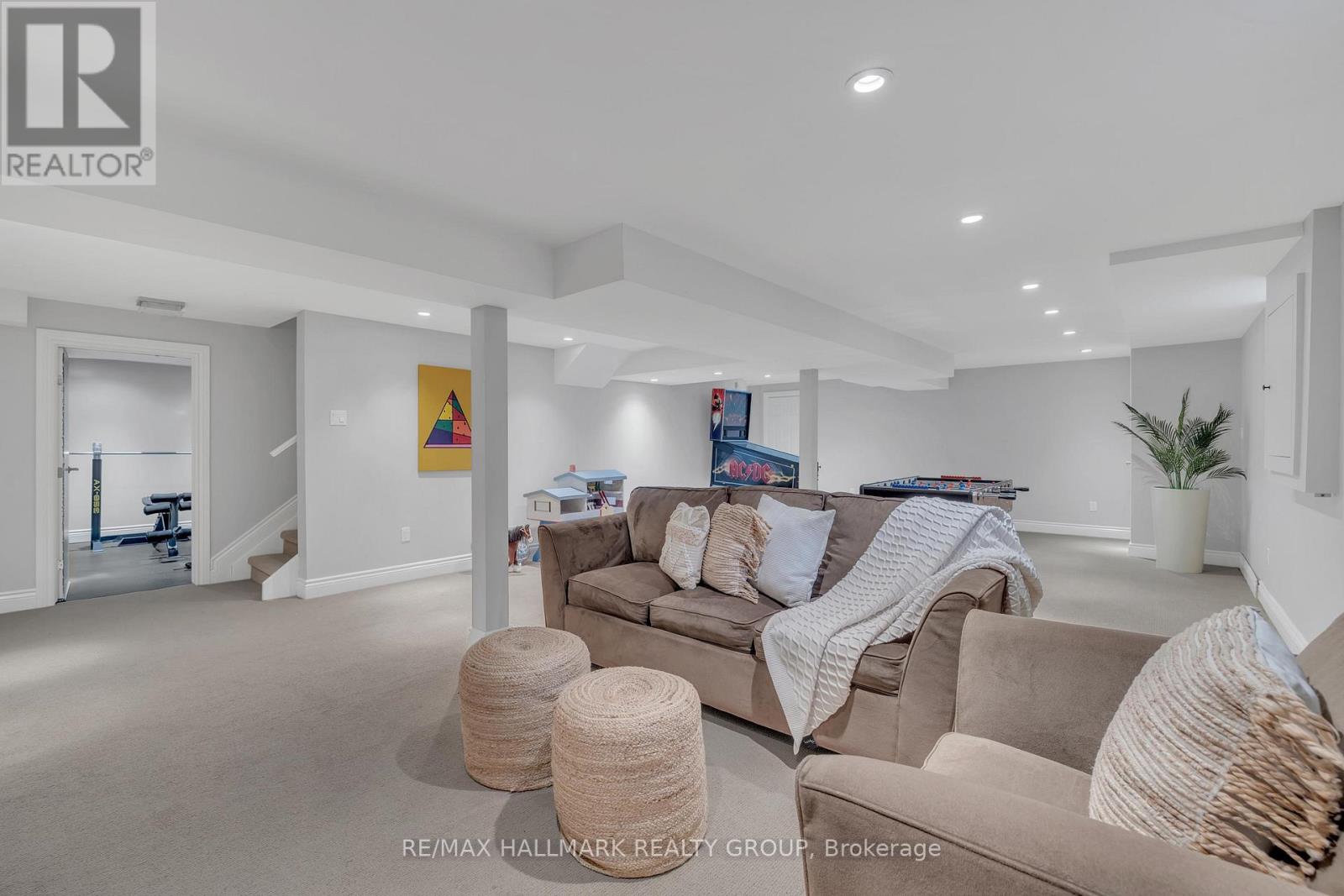9 Calais Court Ottawa, Ontario K2E 7E1
$1,495,000
Stunning 5-bed, 5-bath Cape Cod-style home nestled on premium pie-shaped lot, and on a quiet court in the prestigious community of Country Place, a picturesque enclave of beautiful executive homes & tree-lined streets, all within walking distance to scenic NCC trails. Custom built & boasting over 3,700 sq ft, plus a finished basement, this elegant home features a spacious front entrance with slate tiles and a desirable centre-hall floor plan. The entertainment-sized living & dining rooms are perfect for hosting large gatherings, while the beautifully renovated kitchen boasts high-end custom cabinetry & appliances, a walk-in pantry, and a generous eating area opens to the family room with wood burning fireplace & has access to the covered porch with retractable screens. Bonus main-floor addition with a separate entrance includes a sitting area, making it ideal for a home-based business, in-law suite, or office space with high ceilings, pot lights, gas fireplace & an abundance of windows. The luxurious primary retreat features a 5pc ensuite, a sitting area or study with gas fireplace & access to a private terrace overlooking the backyard. The 2nd level also boasts three additional bedrooms, two with private study spaces and a ''Jack & Jill'' bathroom, plus a 4pc main bath & convenient 2nd-floor laundry. Two staircases lead to the impressive lower level which features an expansive rec room, a soundproofed exercise room, 5th bedroom, 3pc bath & tons of storage. Enjoy the serene west-facing backyard with no direct rear neighbours & access to Finger Park & NCC trails - ideal for outdoor enthusiasts. Be part of a vibrant, close-knit community with an active association that organizes several events throughout the year, fostering a strong sense of connection among residents. Offering an exceptional blend of elegance, space & a prime location, this exceptional home provides the perfect balance of luxurious living & seamless connectivity to nature, parks & city conveniences. (id:35885)
Open House
This property has open houses!
11:00 am
Ends at:1:00 pm
Property Details
| MLS® Number | X12043395 |
| Property Type | Single Family |
| Community Name | 7402 - Pineglen/Country Place |
| AmenitiesNearBy | Park, Public Transit |
| Features | Cul-de-sac |
| ParkingSpaceTotal | 4 |
| Structure | Deck, Porch |
Building
| BathroomTotal | 5 |
| BedroomsAboveGround | 4 |
| BedroomsBelowGround | 1 |
| BedroomsTotal | 5 |
| Amenities | Fireplace(s) |
| Appliances | Alarm System, Central Vacuum, Dishwasher, Dryer, Garage Door Opener, Hood Fan, Microwave, Stove, Washer, Window Coverings, Refrigerator |
| BasementDevelopment | Finished |
| BasementType | N/a (finished) |
| ConstructionStyleAttachment | Detached |
| CoolingType | Central Air Conditioning |
| ExteriorFinish | Stone, Stucco |
| FireProtection | Alarm System |
| FireplacePresent | Yes |
| FireplaceTotal | 3 |
| FoundationType | Poured Concrete |
| HalfBathTotal | 1 |
| HeatingFuel | Natural Gas |
| HeatingType | Forced Air |
| StoriesTotal | 2 |
| SizeInterior | 3499.9705 - 4999.958 Sqft |
| Type | House |
| UtilityWater | Municipal Water |
Parking
| Attached Garage | |
| Garage |
Land
| Acreage | No |
| FenceType | Fenced Yard |
| LandAmenities | Park, Public Transit |
| LandscapeFeatures | Landscaped, Lawn Sprinkler |
| Sewer | Sanitary Sewer |
| SizeDepth | 119 Ft ,10 In |
| SizeFrontage | 49 Ft ,10 In |
| SizeIrregular | 49.9 X 119.9 Ft |
| SizeTotalText | 49.9 X 119.9 Ft |
Rooms
| Level | Type | Length | Width | Dimensions |
|---|---|---|---|---|
| Second Level | Bedroom | 3.6 m | 3.45 m | 3.6 m x 3.45 m |
| Second Level | Bathroom | 3.5 m | 2.38 m | 3.5 m x 2.38 m |
| Second Level | Bedroom | 5.43 m | 3.81 m | 5.43 m x 3.81 m |
| Second Level | Bedroom | 4.14 m | 2.99 m | 4.14 m x 2.99 m |
| Second Level | Bathroom | 2.66 m | 2.13 m | 2.66 m x 2.13 m |
| Second Level | Primary Bedroom | 5.33 m | 3.63 m | 5.33 m x 3.63 m |
| Second Level | Study | 3.6 m | 3.45 m | 3.6 m x 3.45 m |
| Second Level | Bathroom | 3.98 m | 1.85 m | 3.98 m x 1.85 m |
| Basement | Recreational, Games Room | 8.32 m | 5.42 m | 8.32 m x 5.42 m |
| Basement | Exercise Room | 5.79 m | 3.27 m | 5.79 m x 3.27 m |
| Basement | Bedroom | 4.21 m | 2.87 m | 4.21 m x 2.87 m |
| Basement | Bathroom | 3.03 m | 1.2 m | 3.03 m x 1.2 m |
| Main Level | Living Room | 5.56 m | 3.93 m | 5.56 m x 3.93 m |
| Main Level | Dining Room | 4.82 m | 3.6 m | 4.82 m x 3.6 m |
| Main Level | Kitchen | 6.17 m | 4.47 m | 6.17 m x 4.47 m |
| Main Level | Family Room | 4.92 m | 4.24 m | 4.92 m x 4.24 m |
| Main Level | Bathroom | 2.13 m | 1.19 m | 2.13 m x 1.19 m |
| Main Level | Sitting Room | 3.5 m | 2.87 m | 3.5 m x 2.87 m |
| Main Level | Office | 4.62 m | 4.59 m | 4.62 m x 4.59 m |
https://www.realtor.ca/real-estate/28077947/9-calais-court-ottawa-7402-pineglencountry-place
Interested?
Contact us for more information

























































