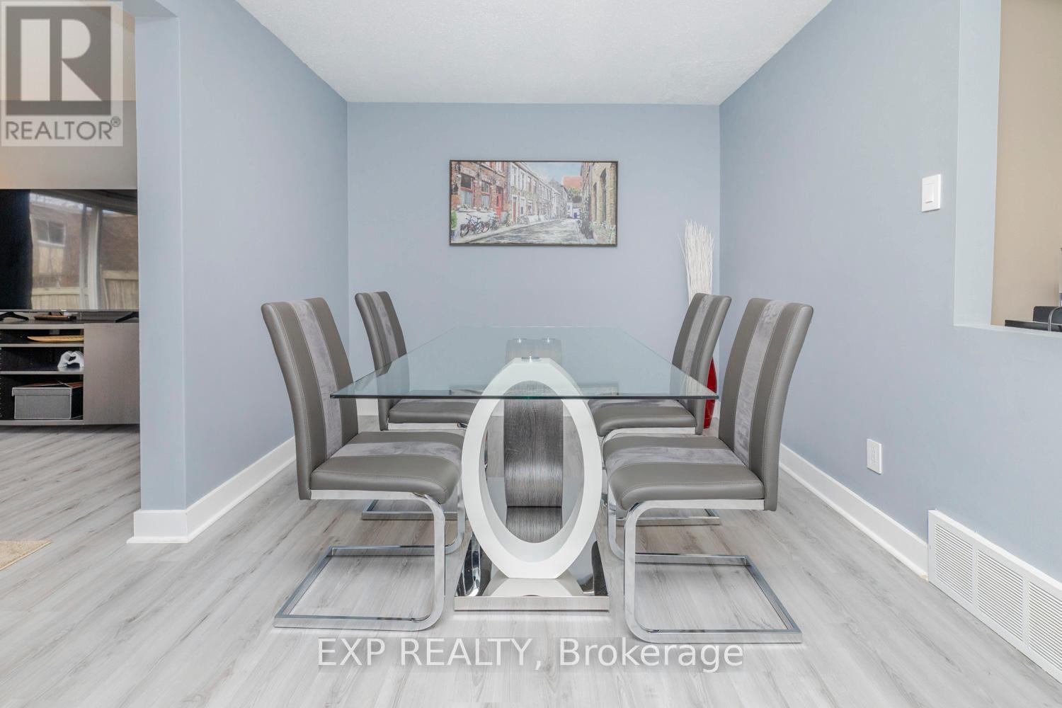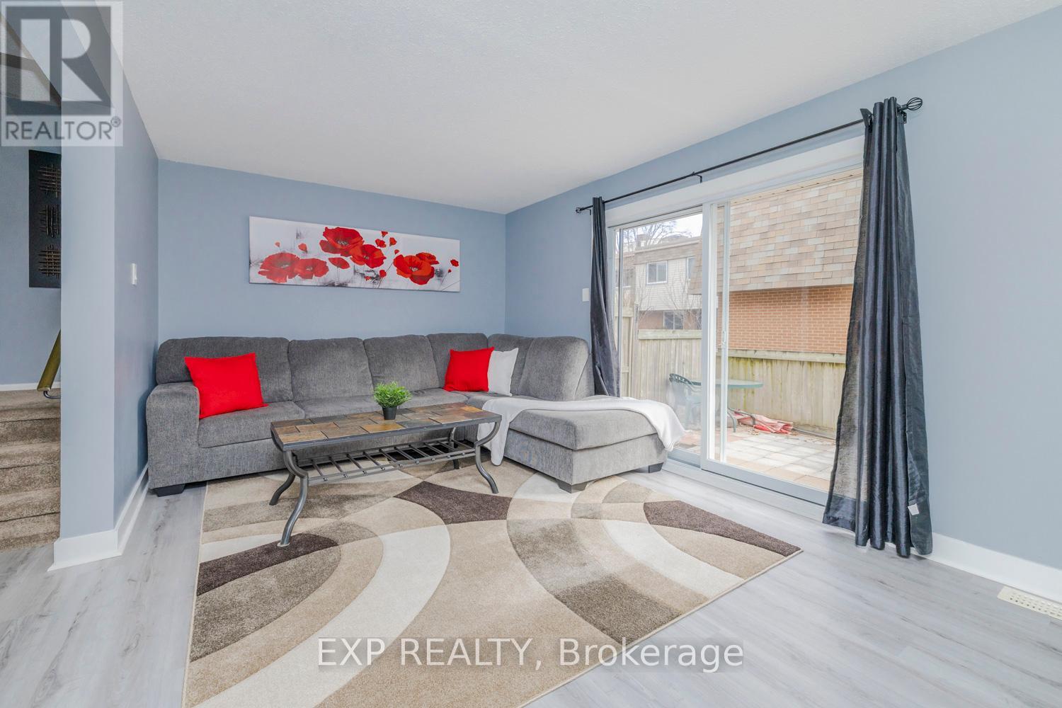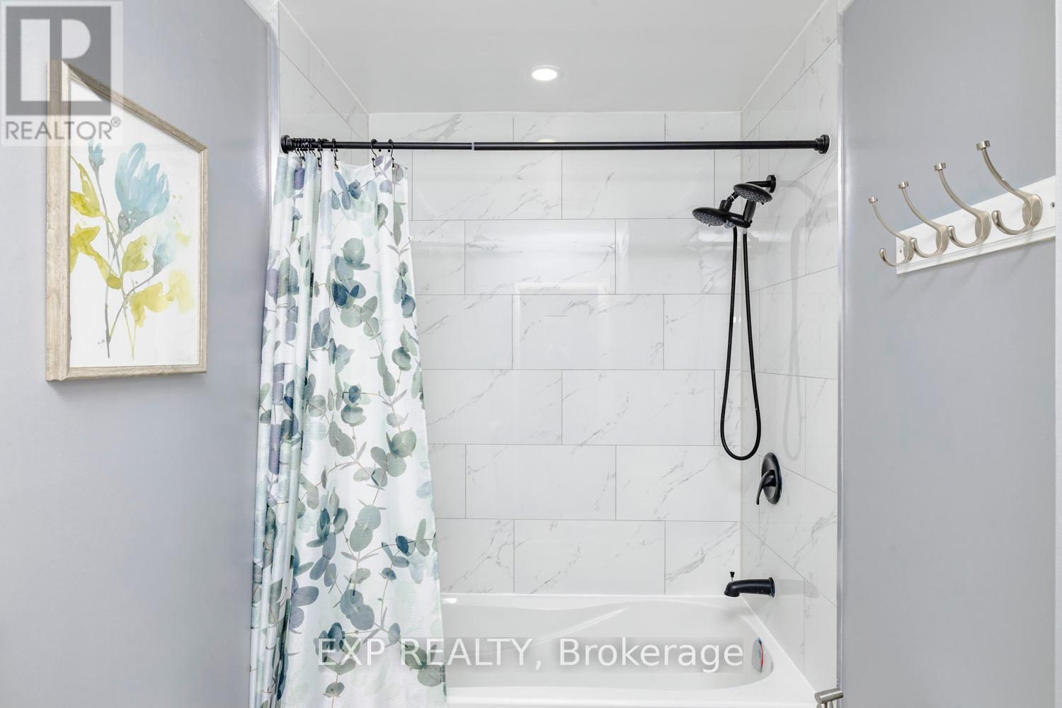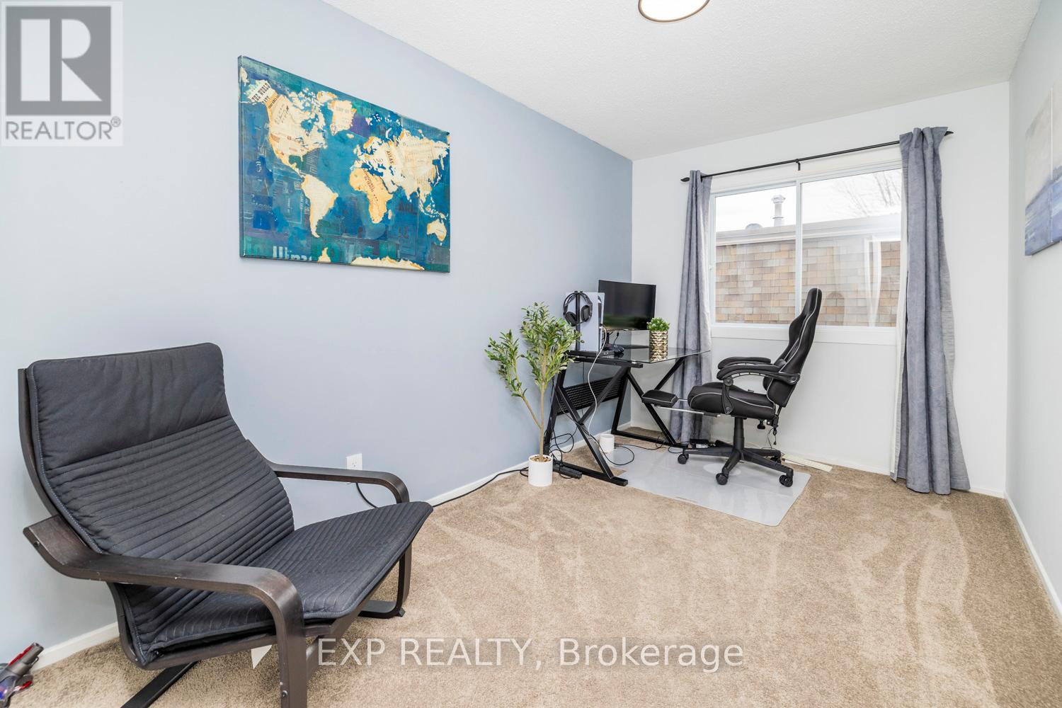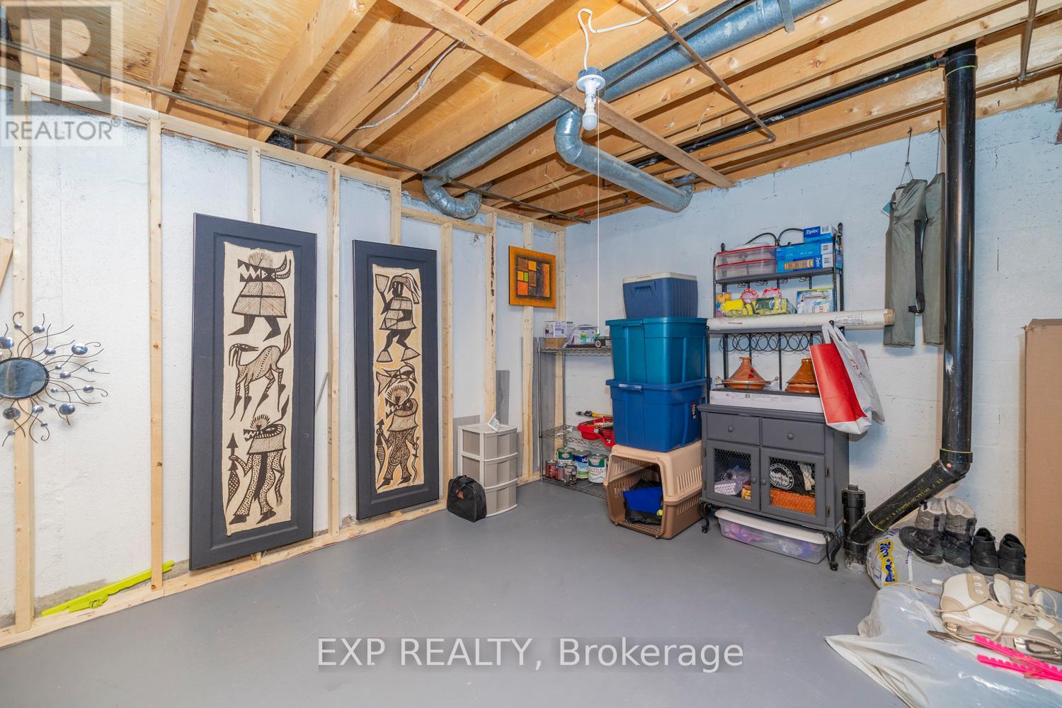- - 9 Corley Place Ottawa, Ontario K1V 8T7
$400,000Maintenance, Water, Insurance, Common Area Maintenance, Parking
$592.53 Monthly
Maintenance, Water, Insurance, Common Area Maintenance, Parking
$592.53 MonthlyThis beautifully updated and well maintained pet-friendly 3-bedroom, 2-bathroom townhouse condo in a prime location offers the perfect blend of style and convenience. Located near Heron Gate Mall, a recreation centre, and top-rated schools, this home is ideal for families and professionals alike. The main level boasts brand-new flooring, an updated kitchen, a spacious living room, and a walkout to a private courtyard-style backyard perfect for relaxing or entertaining. A convenient, newly updated main-floor powder room adds extra functionality. Upstairs, you'll find three generous bedrooms and a full updated bathroom. With easy access to transit and everyday amenities just minutes away, this home is a must-see! (id:35885)
Property Details
| MLS® Number | X12052621 |
| Property Type | Single Family |
| Community Name | 3804 - Heron Gate/Industrial Park |
| AmenitiesNearBy | Public Transit, Park |
| CommunityFeatures | Pet Restrictions, Community Centre |
| Features | Cul-de-sac, In Suite Laundry |
| ParkingSpaceTotal | 1 |
| Structure | Patio(s) |
Building
| BathroomTotal | 2 |
| BedroomsAboveGround | 3 |
| BedroomsTotal | 3 |
| Age | 51 To 99 Years |
| Appliances | Dishwasher, Dryer, Microwave, Stove, Refrigerator |
| BasementDevelopment | Unfinished |
| BasementType | Full (unfinished) |
| CoolingType | Window Air Conditioner |
| ExteriorFinish | Brick, Vinyl Siding |
| FoundationType | Poured Concrete |
| HalfBathTotal | 1 |
| HeatingFuel | Natural Gas |
| HeatingType | Forced Air |
| StoriesTotal | 2 |
| SizeInterior | 1199.9898 - 1398.9887 Sqft |
| Type | Row / Townhouse |
Parking
| No Garage |
Land
| Acreage | No |
| FenceType | Fenced Yard |
| LandAmenities | Public Transit, Park |
Rooms
| Level | Type | Length | Width | Dimensions |
|---|---|---|---|---|
| Second Level | Primary Bedroom | 5.25 m | 3.27 m | 5.25 m x 3.27 m |
| Second Level | Bedroom | 4.96 m | 2.8 m | 4.96 m x 2.8 m |
| Second Level | Bedroom 2 | 3.86 m | 2.39 m | 3.86 m x 2.39 m |
| Second Level | Bathroom | 3.86 m | 2.39 m | 3.86 m x 2.39 m |
| Ground Level | Living Room | 5.21 m | 3.18 m | 5.21 m x 3.18 m |
| Ground Level | Dining Room | 4.12 m | 2.78 m | 4.12 m x 2.78 m |
| Ground Level | Kitchen | 3.1 m | 2.18 m | 3.1 m x 2.18 m |
| Ground Level | Bathroom | 2 m | 1 m | 2 m x 1 m |
https://www.realtor.ca/real-estate/28099395/-9-corley-place-ottawa-3804-heron-gateindustrial-park
Interested?
Contact us for more information













