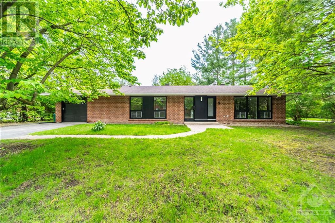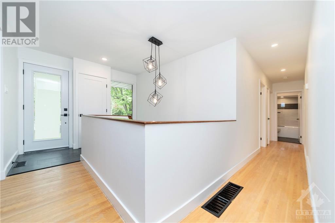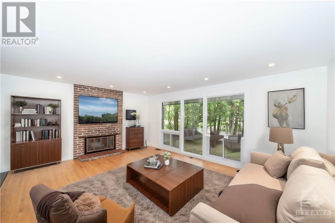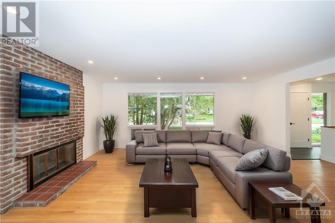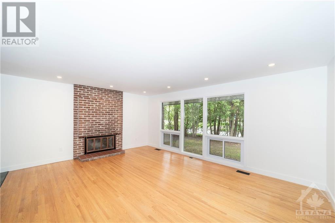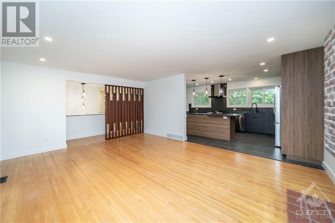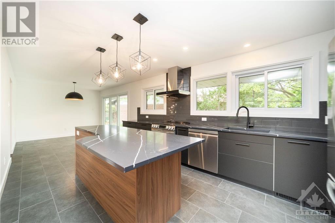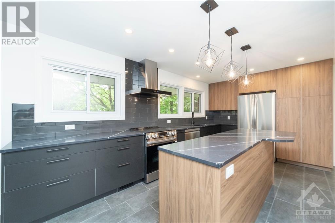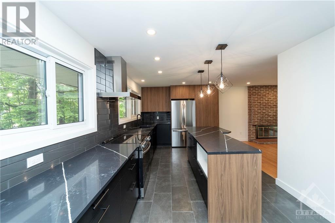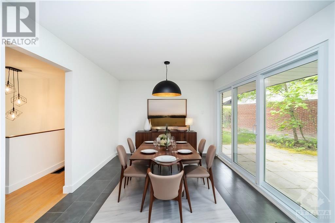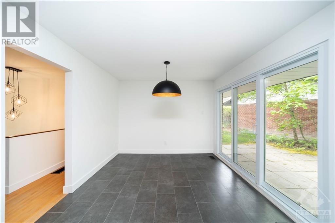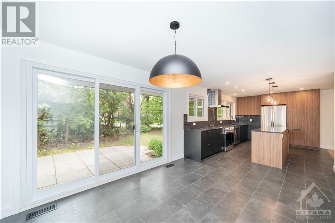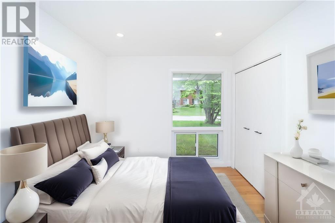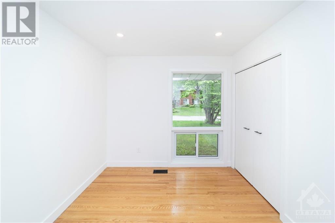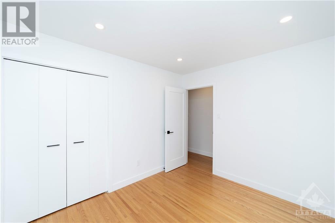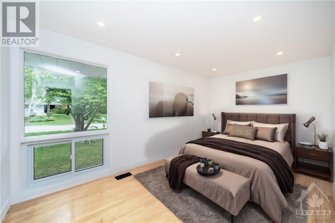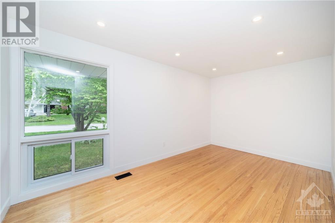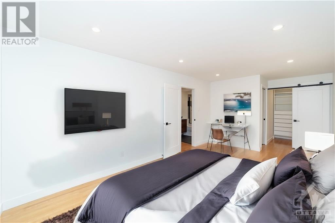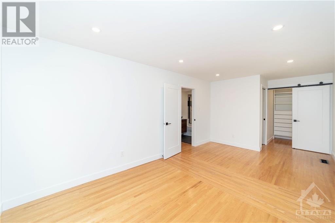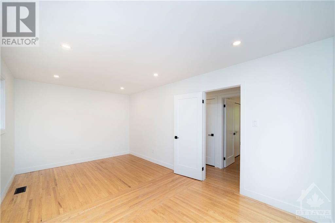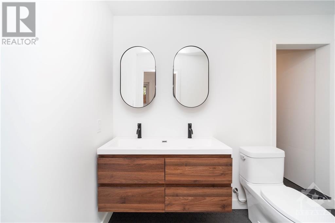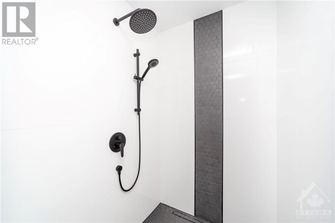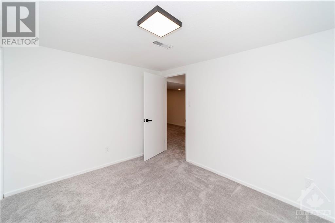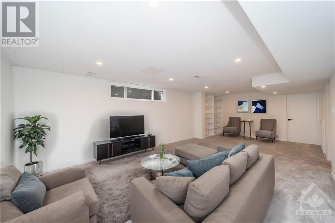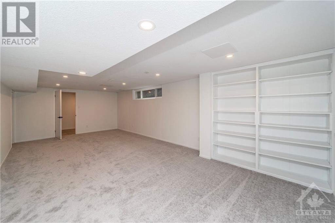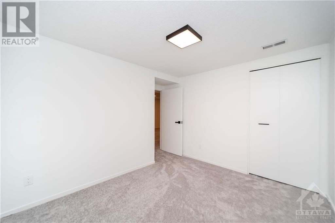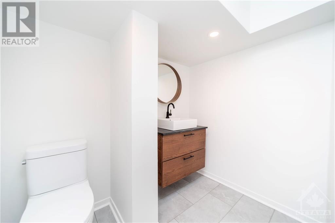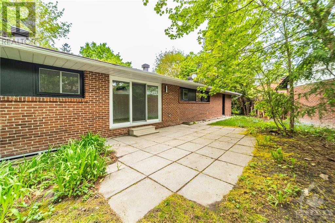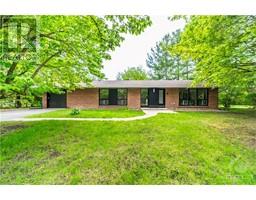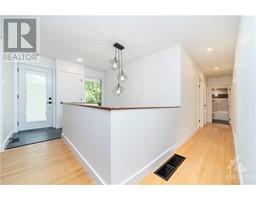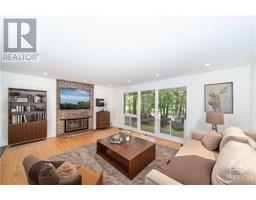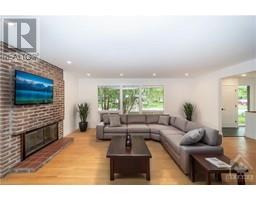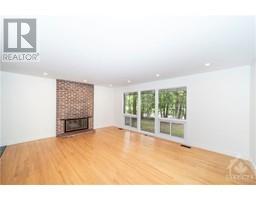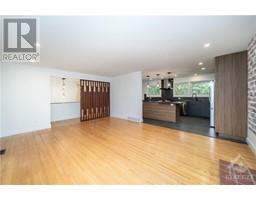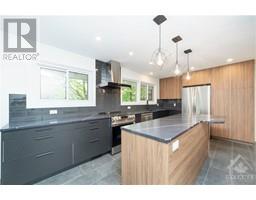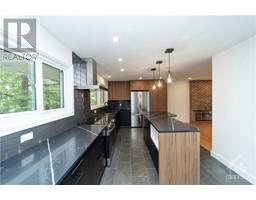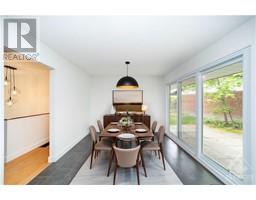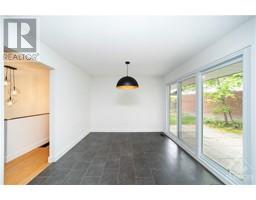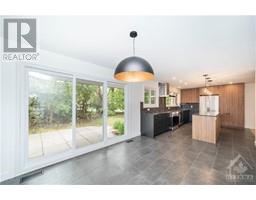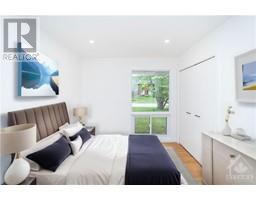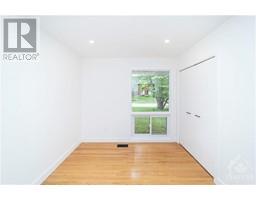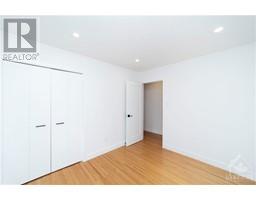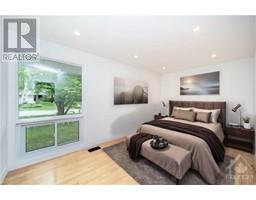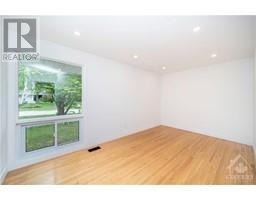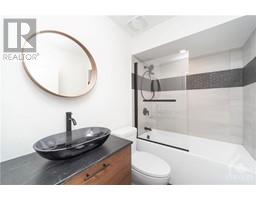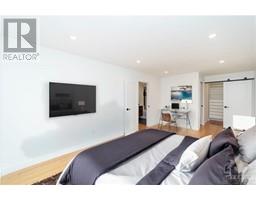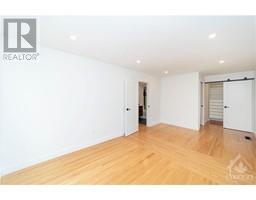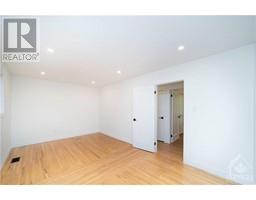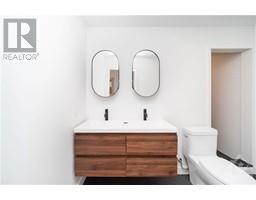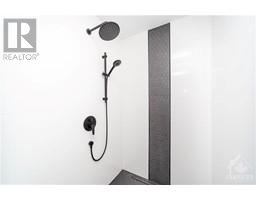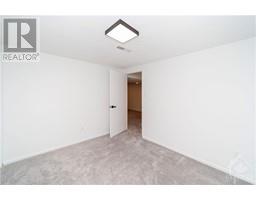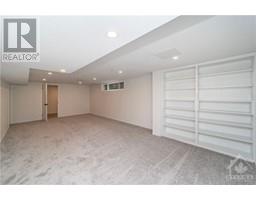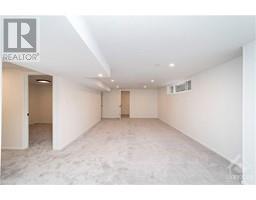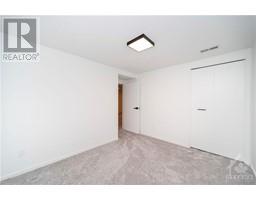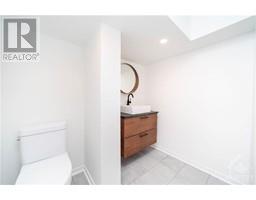3 Bedroom
3 Bathroom
Bungalow
Fireplace
Central Air Conditioning
Forced Air
$949,900
Welcome Home to Beaverbrook! Step into this warm and inviting bungalow, boasting over $200k in thoughtful renovations just for you. The spacious living room, with its cozy wood-burning fireplace, is perfect for relaxing evenings. The kitchen, a chef's delight, features brand-new modern cabinetry, an island with a breakfast bar, stunning granite countertops, and new stainless steel appliances. The adjoining large dining area is ideal for family gatherings and opens to your rear yard through a patio door. The master bedroom is a personal retreat, offering a walk-in closet and a luxurious en-suite bathroom with a custom walk-in tiled shower. Two additional bright and airy bedrooms provide ample space for family or guests, and the fully updated main bathroom showcases elegant, modern touches. The expansive basement includes a large family room, a convenient 2-piece bathroom, and two extra rooms perfect for a den or office. The rear and side yards are ready for your landscaping dreams. (id:35885)
Property Details
|
MLS® Number
|
1397424 |
|
Property Type
|
Single Family |
|
Neigbourhood
|
Beaverbrook |
|
Amenities Near By
|
Golf Nearby, Shopping |
|
Easement
|
None |
|
Features
|
Automatic Garage Door Opener |
|
Parking Space Total
|
3 |
Building
|
Bathroom Total
|
3 |
|
Bedrooms Above Ground
|
3 |
|
Bedrooms Total
|
3 |
|
Appliances
|
Refrigerator, Dishwasher, Dryer, Hood Fan, Stove, Washer |
|
Architectural Style
|
Bungalow |
|
Basement Development
|
Finished |
|
Basement Type
|
Full (finished) |
|
Constructed Date
|
1964 |
|
Construction Material
|
Wood Frame |
|
Construction Style Attachment
|
Detached |
|
Cooling Type
|
Central Air Conditioning |
|
Exterior Finish
|
Brick, Siding |
|
Fireplace Present
|
Yes |
|
Fireplace Total
|
1 |
|
Flooring Type
|
Mixed Flooring, Hardwood, Tile |
|
Foundation Type
|
Poured Concrete |
|
Half Bath Total
|
1 |
|
Heating Fuel
|
Natural Gas |
|
Heating Type
|
Forced Air |
|
Stories Total
|
1 |
|
Type
|
House |
|
Utility Water
|
Municipal Water |
Parking
Land
|
Acreage
|
No |
|
Land Amenities
|
Golf Nearby, Shopping |
|
Sewer
|
Municipal Sewage System |
|
Size Depth
|
74 Ft ,11 In |
|
Size Frontage
|
147 Ft |
|
Size Irregular
|
147.02 Ft X 74.92 Ft (irregular Lot) |
|
Size Total Text
|
147.02 Ft X 74.92 Ft (irregular Lot) |
|
Zoning Description
|
Residential |
Rooms
| Level |
Type |
Length |
Width |
Dimensions |
|
Basement |
Family Room |
|
|
26'0" x 13'0" |
|
Basement |
Den |
|
|
10'8" x 8'10" |
|
Basement |
Computer Room |
|
|
11'0" x 9'0" |
|
Basement |
2pc Bathroom |
|
|
7'3" x 5'3" |
|
Basement |
Laundry Room |
|
|
Measurements not available |
|
Basement |
Storage |
|
|
Measurements not available |
|
Main Level |
Living Room |
|
|
18'3" x 14'4" |
|
Main Level |
Kitchen |
|
|
17'3" x 10'4" |
|
Main Level |
Dining Room |
|
|
12'0" x 10'4" |
|
Main Level |
Full Bathroom |
|
|
8'1" x 5'3" |
|
Main Level |
Primary Bedroom |
|
|
21'3" x 10'3" |
|
Main Level |
Other |
|
|
5'1" x 4'11" |
|
Main Level |
4pc Ensuite Bath |
|
|
10'2" x 9'2" |
|
Main Level |
Bedroom |
|
|
15'8" x 9'0" |
|
Main Level |
Bedroom |
|
|
9'0" x 11'0" |
https://www.realtor.ca/real-estate/27031259/9-kingsford-crescent-kanata-beaverbrook

