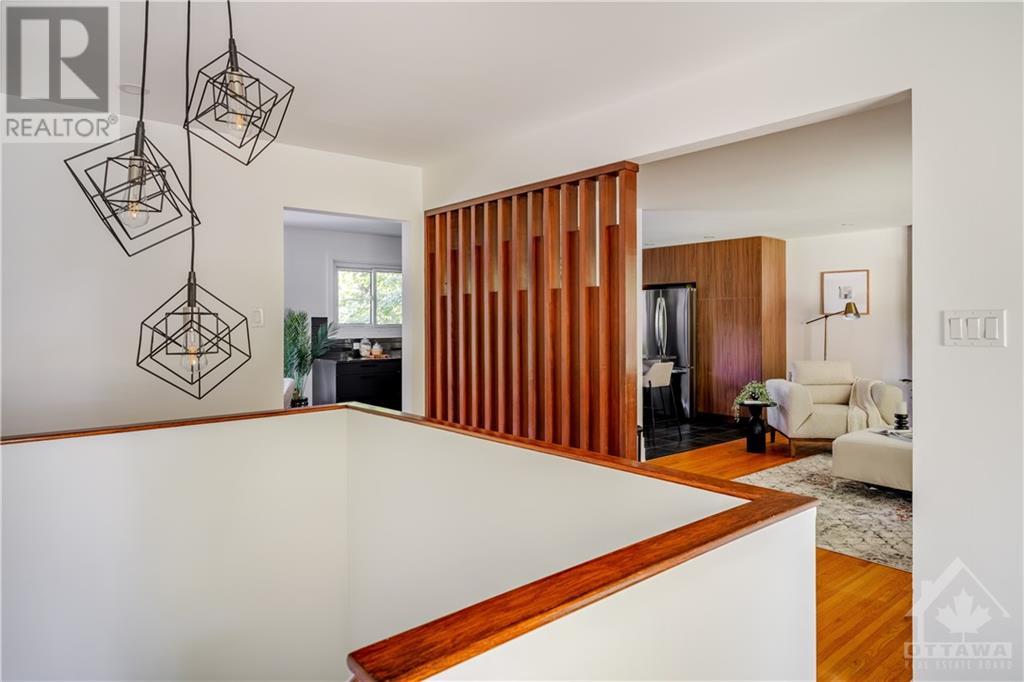3 Bedroom
3 Bathroom
Bungalow
Fireplace
Central Air Conditioning
Forced Air
Landscaped
$899,900
FULLY RENOVATED Contemporary Bungalow in the Heart of Beaverbrook. Stunning 3 Bedroom, 2.5 Bathroom, Move-In Ready and situation on a CORNER LOT! Hardwood throughout the Main Floor, Huge Windows, Modern Bright open concept Living Space with Beautiful Wood Accent Wall & Wood burning Fireplace. New Kitchen feat. QUARTZ Counters, Stylish Soft Close Cabinetry, Black Sink, Backsplash & 3 New S/S Appliances. Tiled floor into Formal Dining area with XL Patio doors to the Backyard Pad. Primary Bedroom includes W.I.C with organizers & 3pc. Ensuite Oasis with Custom Shower! Two additional Spacious Bedrooms & New Full Bathroom! Tons of Pot Lights & Modern Fixtures throughout Home! FULLY FINISHED Basement features Plush Carpets, 2pc. Bathroom, HUGE Rec Room & 2 Dens. Beautiful Curb appeal with Interlock Walkway, Landscaped & Private! In a Distinguished neighbourhood with Mature Trees, easy Highway access, Kanata Tech Park, Shopping, Parks, Schools & more! A MUST SEE! (id:35885)
Property Details
|
MLS® Number
|
1420205 |
|
Property Type
|
Single Family |
|
Neigbourhood
|
Beaverbrook |
|
AmenitiesNearBy
|
Golf Nearby, Recreation Nearby, Shopping |
|
CommunityFeatures
|
Family Oriented |
|
Features
|
Treed, Corner Site, Automatic Garage Door Opener |
|
ParkingSpaceTotal
|
4 |
Building
|
BathroomTotal
|
3 |
|
BedroomsAboveGround
|
3 |
|
BedroomsTotal
|
3 |
|
Appliances
|
Refrigerator, Dishwasher, Dryer, Hood Fan, Stove, Washer |
|
ArchitecturalStyle
|
Bungalow |
|
BasementDevelopment
|
Finished |
|
BasementType
|
Full (finished) |
|
ConstructedDate
|
1964 |
|
ConstructionStyleAttachment
|
Detached |
|
CoolingType
|
Central Air Conditioning |
|
ExteriorFinish
|
Brick, Siding |
|
FireplacePresent
|
Yes |
|
FireplaceTotal
|
1 |
|
FlooringType
|
Wall-to-wall Carpet, Hardwood, Tile |
|
FoundationType
|
Poured Concrete |
|
HalfBathTotal
|
1 |
|
HeatingFuel
|
Natural Gas |
|
HeatingType
|
Forced Air |
|
StoriesTotal
|
1 |
|
Type
|
House |
|
UtilityWater
|
Municipal Water |
Parking
Land
|
Acreage
|
No |
|
LandAmenities
|
Golf Nearby, Recreation Nearby, Shopping |
|
LandscapeFeatures
|
Landscaped |
|
Sewer
|
Municipal Sewage System |
|
SizeDepth
|
74 Ft ,11 In |
|
SizeFrontage
|
147 Ft |
|
SizeIrregular
|
147.02 Ft X 74.92 Ft (irregular Lot) |
|
SizeTotalText
|
147.02 Ft X 74.92 Ft (irregular Lot) |
|
ZoningDescription
|
Residential |
Rooms
| Level |
Type |
Length |
Width |
Dimensions |
|
Basement |
Family Room |
|
|
25'8" x 13'1" |
|
Basement |
Den |
|
|
10'9" x 9'2" |
|
Basement |
Den |
|
|
10'9" x 10'6" |
|
Basement |
2pc Bathroom |
|
|
Measurements not available |
|
Basement |
Storage |
|
|
Measurements not available |
|
Main Level |
Foyer |
|
|
Measurements not available |
|
Main Level |
Living Room/fireplace |
|
|
18'3" x 14'4" |
|
Main Level |
Kitchen |
|
|
16'3" x 10'3" |
|
Main Level |
Dining Room |
|
|
10'4" x 10'3" |
|
Main Level |
Primary Bedroom |
|
|
20'11" x 10'3" |
|
Main Level |
3pc Ensuite Bath |
|
|
Measurements not available |
|
Main Level |
Bedroom |
|
|
10'10" x 8'11" |
|
Main Level |
Full Bathroom |
|
|
Measurements not available |
|
Main Level |
Bedroom |
|
|
15'8" x 10'10" |
https://www.realtor.ca/real-estate/27650471/9-kingsford-crescent-kanata-beaverbrook






































