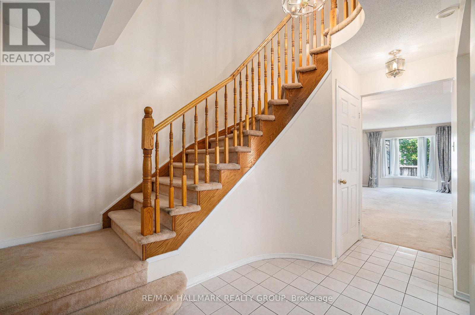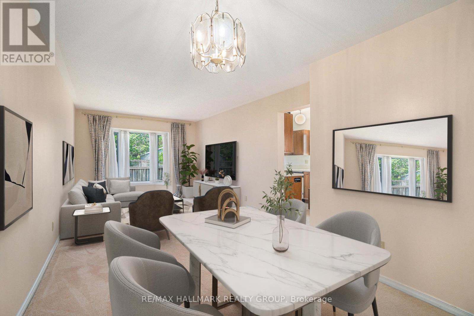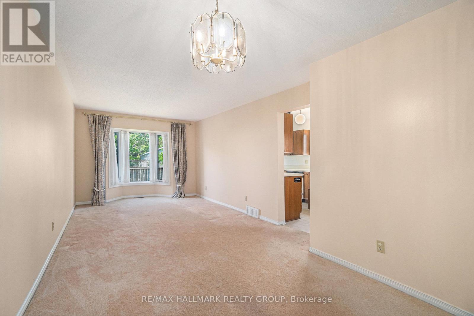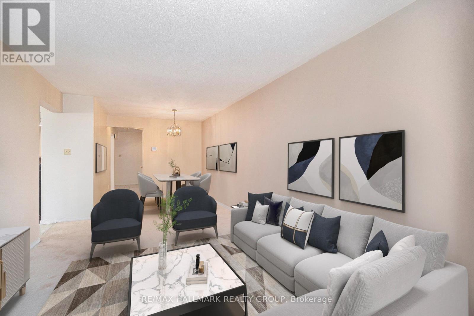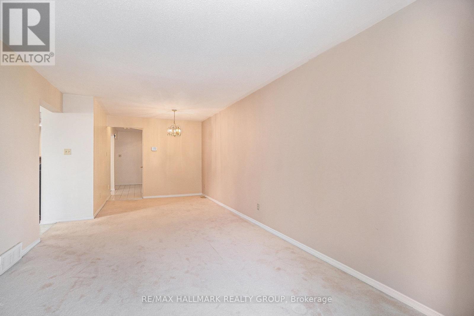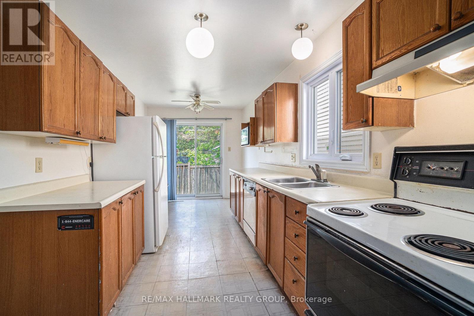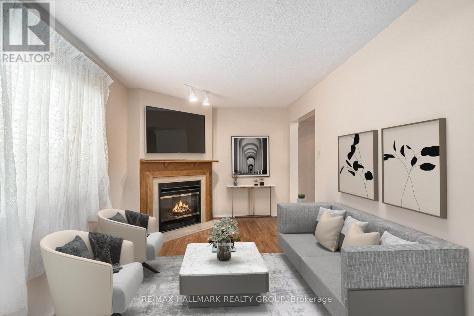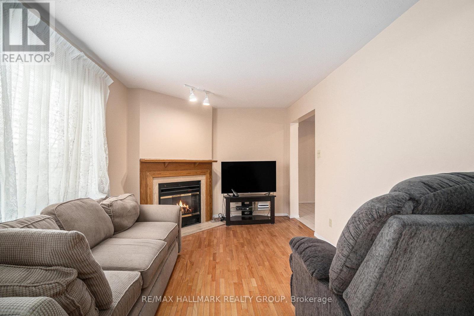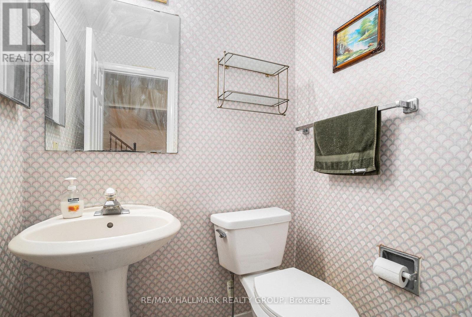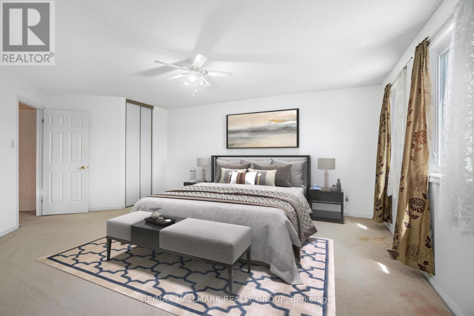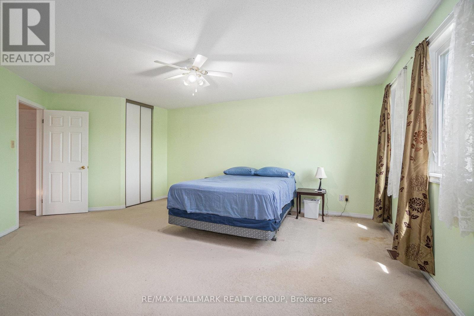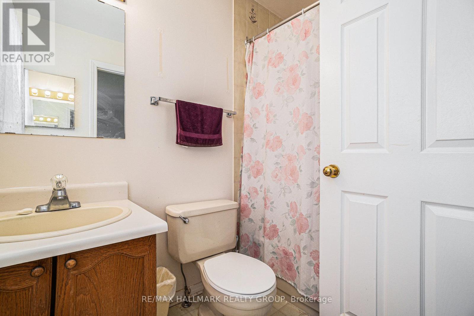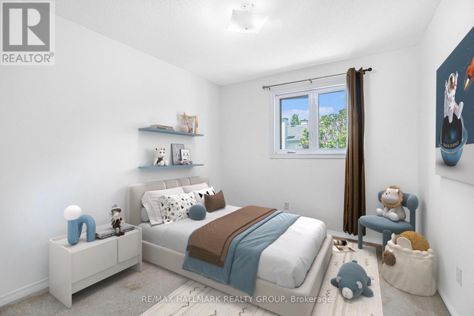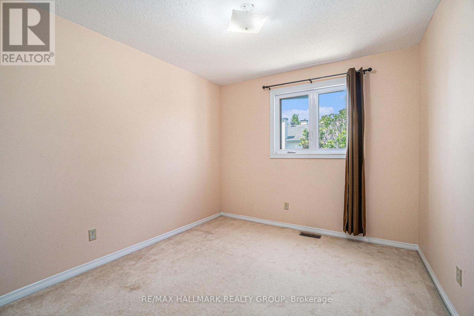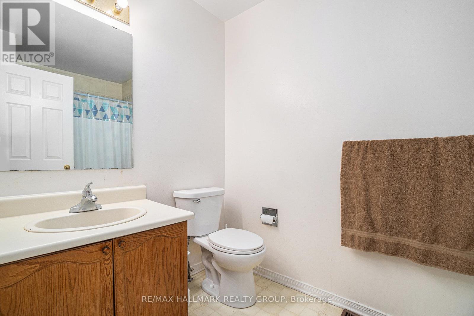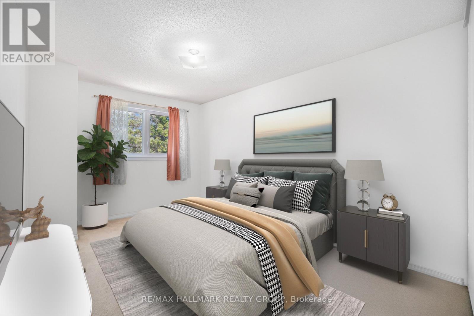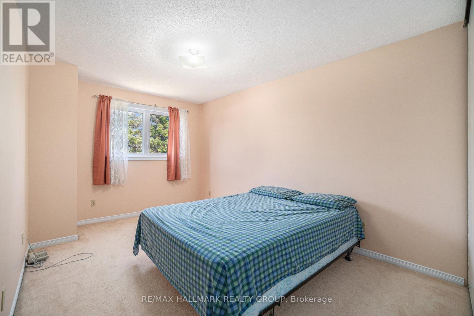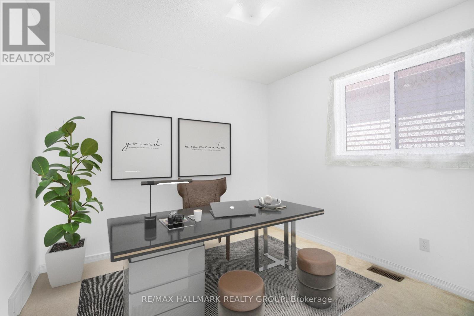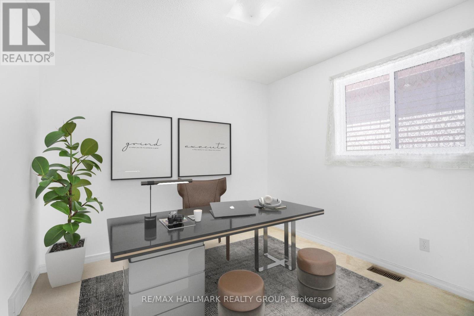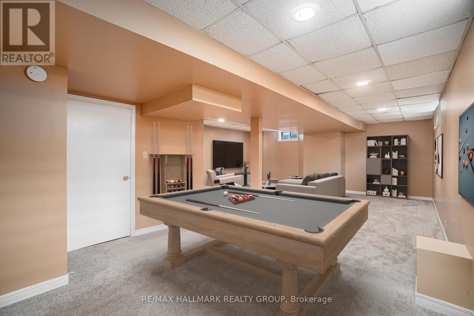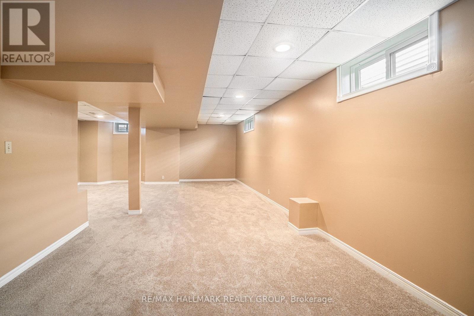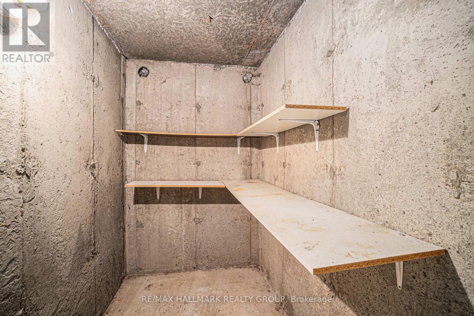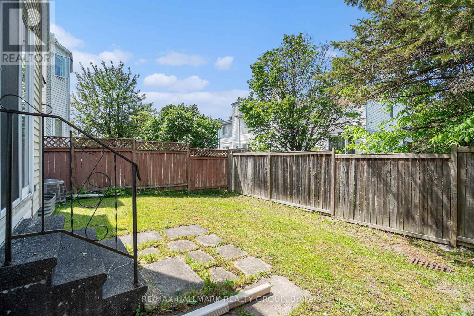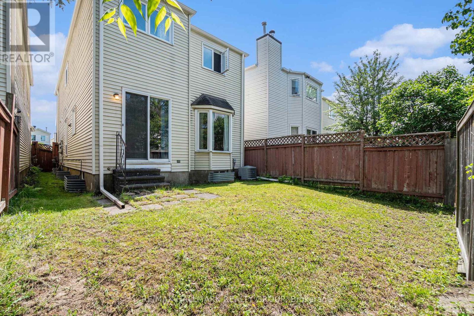4 Bedroom
4 Bathroom
1,500 - 2,000 ft2
Fireplace
Central Air Conditioning
Forced Air
$689,900
Discover this well-designed 4-Bedroom, 4-Bathroom home offering a functional layout. The main floor features a formal sitting room with wood burning fireplace, an open-concept living and dining area, seamlessly connected to a modern kitchen ideal for both daily living and entertaining. Upstairs, you'll find 4 generously sized bedrooms, including a primary suite with an ensuite bathroom and walk-in closet. The finished basement provides additional living space, perfect for a family room, recreation room, home office, or gym. Conveniently you will find an extra bathroom in the basement and access s to your very own Cold Storage! Enjoy outdoor living with a private backyard. Located close to schools, parks, Ottawa Airport, access to Hwy 417 & shopping! This home combines comfort and convenience in a sought-after community. Some photos Virtually Staged. (id:35885)
Property Details
|
MLS® Number
|
X12195320 |
|
Property Type
|
Single Family |
|
Community Name
|
3808 - Hunt Club Park |
|
Parking Space Total
|
3 |
Building
|
Bathroom Total
|
4 |
|
Bedrooms Above Ground
|
4 |
|
Bedrooms Total
|
4 |
|
Amenities
|
Fireplace(s) |
|
Appliances
|
Water Heater, Dishwasher, Dryer, Stove, Washer, Refrigerator |
|
Basement Development
|
Finished |
|
Basement Type
|
N/a (finished) |
|
Construction Style Attachment
|
Detached |
|
Cooling Type
|
Central Air Conditioning |
|
Exterior Finish
|
Brick, Vinyl Siding |
|
Fireplace Present
|
Yes |
|
Fireplace Total
|
1 |
|
Foundation Type
|
Concrete |
|
Half Bath Total
|
1 |
|
Heating Fuel
|
Natural Gas |
|
Heating Type
|
Forced Air |
|
Stories Total
|
2 |
|
Size Interior
|
1,500 - 2,000 Ft2 |
|
Type
|
House |
|
Utility Water
|
Municipal Water |
Parking
|
Attached Garage
|
|
|
Garage
|
|
|
Tandem
|
|
Land
|
Acreage
|
No |
|
Sewer
|
Sanitary Sewer |
|
Size Depth
|
95 Ft ,9 In |
|
Size Frontage
|
25 Ft ,10 In |
|
Size Irregular
|
25.9 X 95.8 Ft |
|
Size Total Text
|
25.9 X 95.8 Ft |
Rooms
| Level |
Type |
Length |
Width |
Dimensions |
|
Second Level |
Bathroom |
1.71 m |
2.57 m |
1.71 m x 2.57 m |
|
Second Level |
Primary Bedroom |
6.06 m |
4.36 m |
6.06 m x 4.36 m |
|
Second Level |
Bedroom |
1.54 m |
2.38 m |
1.54 m x 2.38 m |
|
Second Level |
Bedroom 2 |
3.05 m |
3.22 m |
3.05 m x 3.22 m |
|
Second Level |
Bedroom 3 |
3.05 m |
5.02 m |
3.05 m x 5.02 m |
|
Second Level |
Bedroom 4 |
2.85 m |
3.15 m |
2.85 m x 3.15 m |
|
Basement |
Bathroom |
2.26 m |
1.82 m |
2.26 m x 1.82 m |
|
Basement |
Cold Room |
2.4 m |
1.59 m |
2.4 m x 1.59 m |
|
Main Level |
Foyer |
2.05 m |
2.91 m |
2.05 m x 2.91 m |
|
Main Level |
Family Room |
3.02 m |
4.14 m |
3.02 m x 4.14 m |
|
Main Level |
Living Room |
3.33 m |
7.13 m |
3.33 m x 7.13 m |
|
Main Level |
Kitchen |
5.45 m |
2.66 m |
5.45 m x 2.66 m |
Utilities
|
Cable
|
Installed |
|
Electricity
|
Installed |
|
Sewer
|
Installed |
https://www.realtor.ca/real-estate/28414091/9-raj-terrace-ottawa-3808-hunt-club-park

