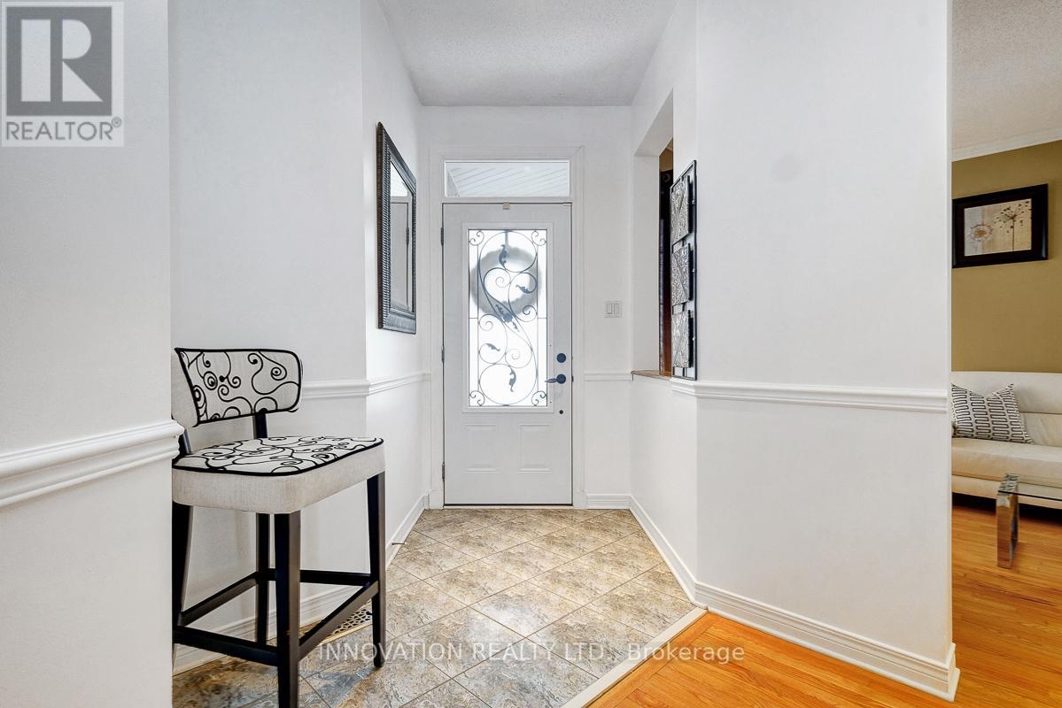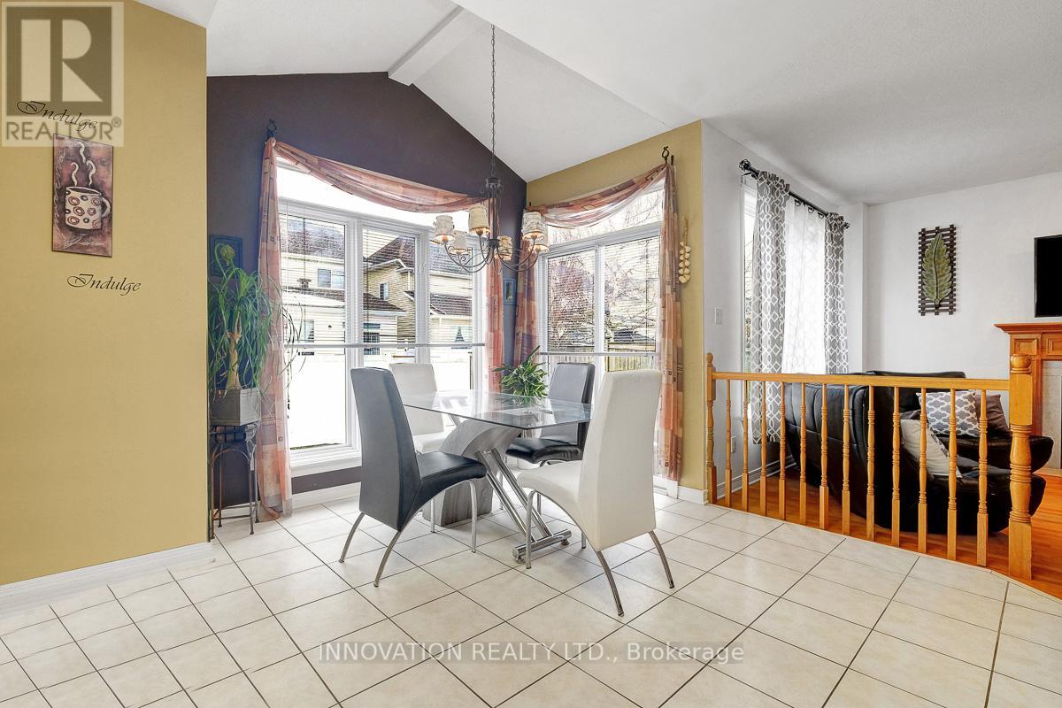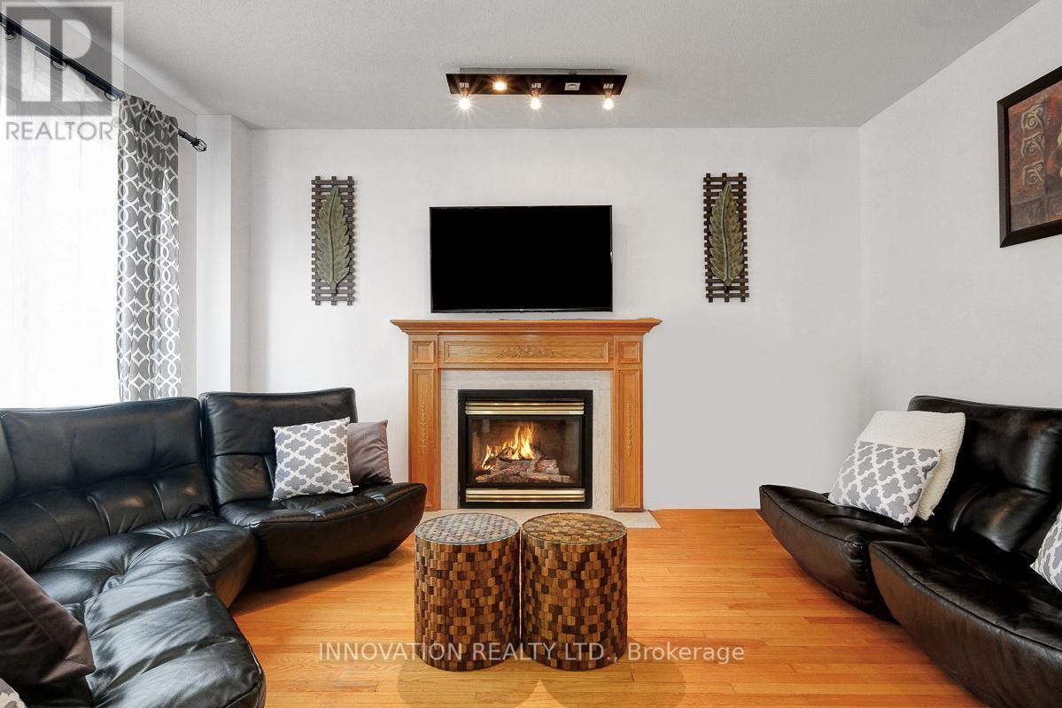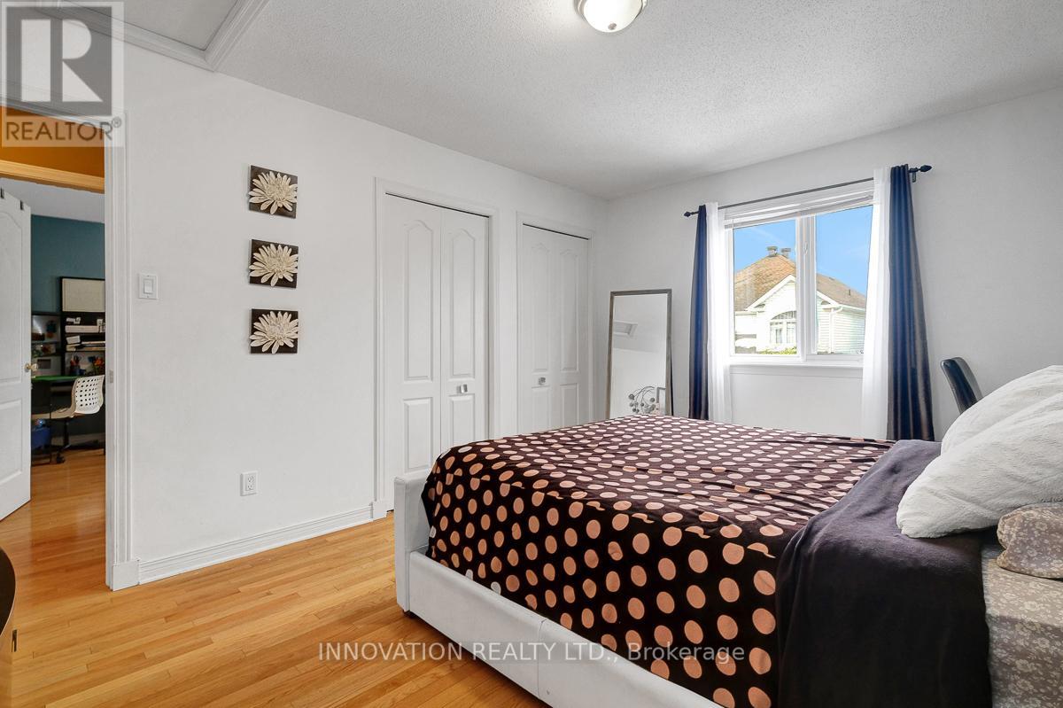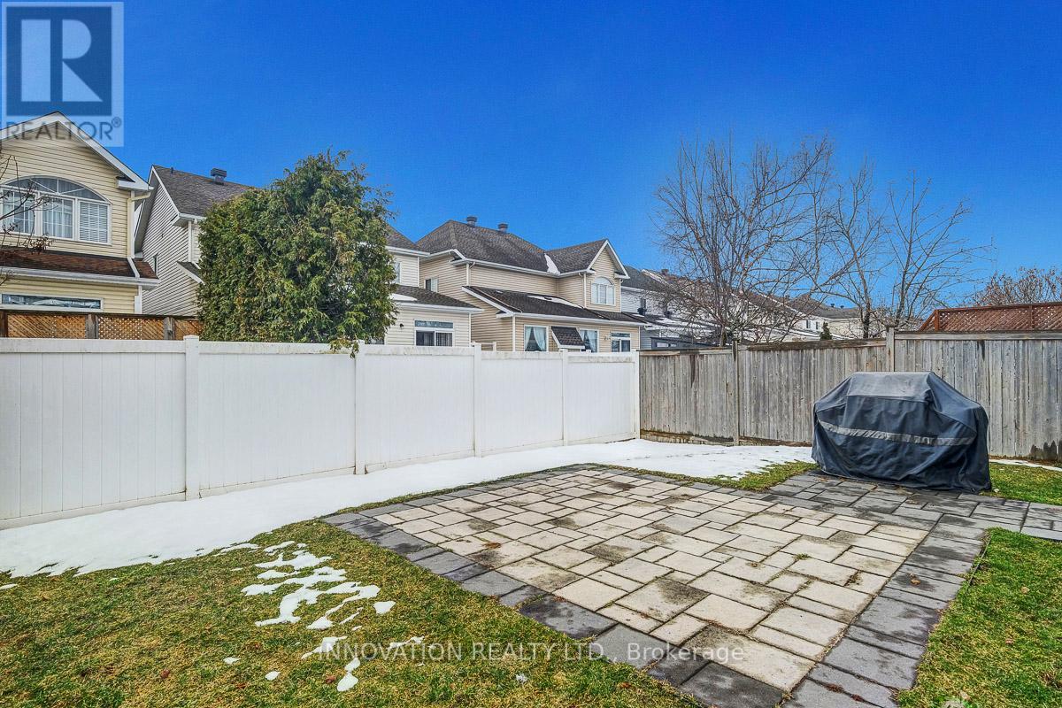4 Bedroom
3 Bathroom
2000 - 2500 sqft
Fireplace
Central Air Conditioning
Forced Air
Landscaped
$839,900
A beautiful 4 bedroom carpet free home in a family oriented area in Barrhaven; sits in a prime lot facing Palmadeo Park. Main floor welcomed by bright and spacious foyer, upgraded hardwood floors, spacious Living & Dining rooms, main floor Family room with an elegant gas fireplace, large kitchen with stainless steel appliances & bright eating area, patio door leads to a private fenced south-facing backyard. Hardwood stairs leads to a second floor with gleaming hardwood floors, bright and spacious Primary Bedroom with walk in closet and 4 pce en-suit, 3 good size secondary bedrooms & 4 pce main bathroom. Walk in to parks, bike paths, shopping and transportation. Recent updates; Furnace, AC & Humidifire 2022, Roof 2018, Hard stairs & Hardwood Floors 2014. (id:35885)
Property Details
|
MLS® Number
|
X12080359 |
|
Property Type
|
Single Family |
|
Community Name
|
7706 - Barrhaven - Longfields |
|
AmenitiesNearBy
|
Park, Public Transit |
|
ParkingSpaceTotal
|
4 |
Building
|
BathroomTotal
|
3 |
|
BedroomsAboveGround
|
4 |
|
BedroomsTotal
|
4 |
|
Age
|
16 To 30 Years |
|
Amenities
|
Fireplace(s) |
|
Appliances
|
Garage Door Opener Remote(s), Water Meter, Central Vacuum, Dishwasher, Dryer, Hood Fan, Stove, Washer, Window Coverings, Refrigerator |
|
BasementDevelopment
|
Unfinished |
|
BasementType
|
Full (unfinished) |
|
ConstructionStyleAttachment
|
Detached |
|
CoolingType
|
Central Air Conditioning |
|
ExteriorFinish
|
Brick, Vinyl Siding |
|
FireplacePresent
|
Yes |
|
FlooringType
|
Tile, Hardwood |
|
FoundationType
|
Poured Concrete |
|
HalfBathTotal
|
1 |
|
HeatingFuel
|
Natural Gas |
|
HeatingType
|
Forced Air |
|
StoriesTotal
|
2 |
|
SizeInterior
|
2000 - 2500 Sqft |
|
Type
|
House |
|
UtilityWater
|
Municipal Water |
Parking
Land
|
Acreage
|
No |
|
FenceType
|
Fenced Yard |
|
LandAmenities
|
Park, Public Transit |
|
LandscapeFeatures
|
Landscaped |
|
Sewer
|
Sanitary Sewer |
|
SizeDepth
|
98 Ft ,3 In |
|
SizeFrontage
|
35 Ft ,1 In |
|
SizeIrregular
|
35.1 X 98.3 Ft |
|
SizeTotalText
|
35.1 X 98.3 Ft|under 1/2 Acre |
|
ZoningDescription
|
Residential. |
Rooms
| Level |
Type |
Length |
Width |
Dimensions |
|
Second Level |
Bedroom 2 |
3.24 m |
2.96 m |
3.24 m x 2.96 m |
|
Second Level |
Bedroom 3 |
4.12 m |
3.5 m |
4.12 m x 3.5 m |
|
Second Level |
Bedroom 4 |
4.43 m |
3.24 m |
4.43 m x 3.24 m |
|
Second Level |
Bedroom |
2.96 m |
1.49 m |
2.96 m x 1.49 m |
|
Second Level |
Primary Bedroom |
3.5 m |
5.27 m |
3.5 m x 5.27 m |
|
Second Level |
Other |
1.15 m |
1.39 m |
1.15 m x 1.39 m |
|
Second Level |
Bathroom |
1.49 m |
3.78 m |
1.49 m x 3.78 m |
|
Main Level |
Foyer |
2 m |
1.28 m |
2 m x 1.28 m |
|
Main Level |
Living Room |
4.07 m |
3.14 m |
4.07 m x 3.14 m |
|
Main Level |
Dining Room |
2.8 m |
3.13 m |
2.8 m x 3.13 m |
|
Main Level |
Family Room |
4.43 m |
3.13 m |
4.43 m x 3.13 m |
|
Main Level |
Kitchen |
4.22 m |
4.38 m |
4.22 m x 4.38 m |
|
Main Level |
Laundry Room |
1.42 m |
1.6 m |
1.42 m x 1.6 m |
Utilities
|
Cable
|
Installed |
|
Sewer
|
Installed |
https://www.realtor.ca/real-estate/28162442/9-rodeo-drive-ottawa-7706-barrhaven-longfields






