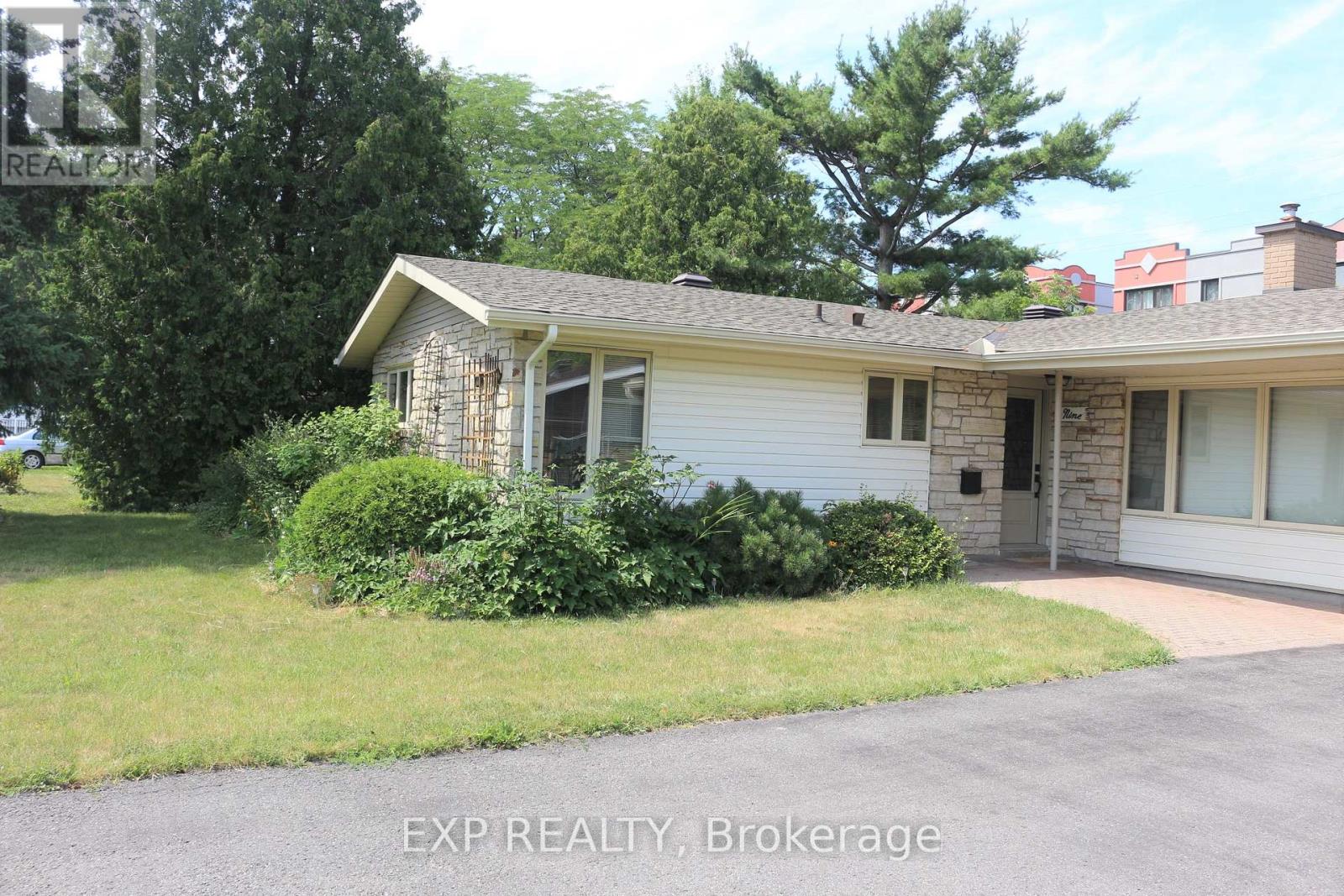4 Bedroom
3 Bathroom
Bungalow
Fireplace
Central Air Conditioning
Forced Air
$2,600 Monthly
Flooring: Tile, Deposit: 3800, Flooring: Hardwood, Flooring: Carpet Wall To Wall, Lovely bungalow in family-oriented community of Crystal Beach! Located at quiet street, walking to Ottawa river and Sailing club, close to DND campus. A spacious entry foyer welcomes you to lovely 3+ bedroom, single-level living. With a cosy electric fireplace and wall of windows, the living room provides great space for relaxation. On the other side of the center fireplace is a separate dining room and beyond an eat-in size kitchen overlooking the sunny and very private back yard. Three good size bedrooms - the master with 2-piece ensuite and walk-in closet, complete this level, all with hard wood flooring. The finished basement offers a large rec room and two additional rooms, which make for great den/office or guest room spaces. A full bathroom and plenty of storage space, too! With its attached garage and curb appeal. (id:35885)
Property Details
|
MLS® Number
|
X11824353 |
|
Property Type
|
Single Family |
|
Community Name
|
7002 - Crystal Beach |
|
Features
|
In Suite Laundry |
|
ParkingSpaceTotal
|
3 |
Building
|
BathroomTotal
|
3 |
|
BedroomsAboveGround
|
3 |
|
BedroomsBelowGround
|
1 |
|
BedroomsTotal
|
4 |
|
Amenities
|
Fireplace(s) |
|
Appliances
|
Garage Door Opener Remote(s), Dishwasher, Dryer, Refrigerator, Stove, Washer |
|
ArchitecturalStyle
|
Bungalow |
|
BasementDevelopment
|
Finished |
|
BasementType
|
Full (finished) |
|
ConstructionStyleAttachment
|
Detached |
|
CoolingType
|
Central Air Conditioning |
|
ExteriorFinish
|
Brick Facing, Vinyl Siding |
|
FireplacePresent
|
Yes |
|
FireplaceTotal
|
1 |
|
FoundationType
|
Concrete |
|
HalfBathTotal
|
1 |
|
HeatingFuel
|
Natural Gas |
|
HeatingType
|
Forced Air |
|
StoriesTotal
|
1 |
|
Type
|
House |
|
UtilityWater
|
Municipal Water |
Parking
Land
|
Acreage
|
No |
|
FenceType
|
Fenced Yard |
|
Sewer
|
Sanitary Sewer |
Rooms
| Level |
Type |
Length |
Width |
Dimensions |
|
Basement |
Bathroom |
|
|
Measurements not available |
|
Basement |
Family Room |
9.04 m |
3.98 m |
9.04 m x 3.98 m |
|
Basement |
Bedroom |
3.09 m |
3.04 m |
3.09 m x 3.04 m |
|
Basement |
Den |
3.09 m |
2.99 m |
3.09 m x 2.99 m |
|
Main Level |
Living Room |
5.25 m |
3.45 m |
5.25 m x 3.45 m |
|
Main Level |
Dining Room |
4.54 m |
2.48 m |
4.54 m x 2.48 m |
|
Main Level |
Kitchen |
3.12 m |
2.79 m |
3.12 m x 2.79 m |
|
Main Level |
Primary Bedroom |
4.24 m |
3.12 m |
4.24 m x 3.12 m |
|
Main Level |
Bedroom |
3.22 m |
3.12 m |
3.22 m x 3.12 m |
|
Main Level |
Bedroom |
3.12 m |
3.02 m |
3.12 m x 3.02 m |
|
Main Level |
Bathroom |
|
|
Measurements not available |
https://www.realtor.ca/real-estate/27703430/9-stillwater-drive-ottawa-7002-crystal-beach

























