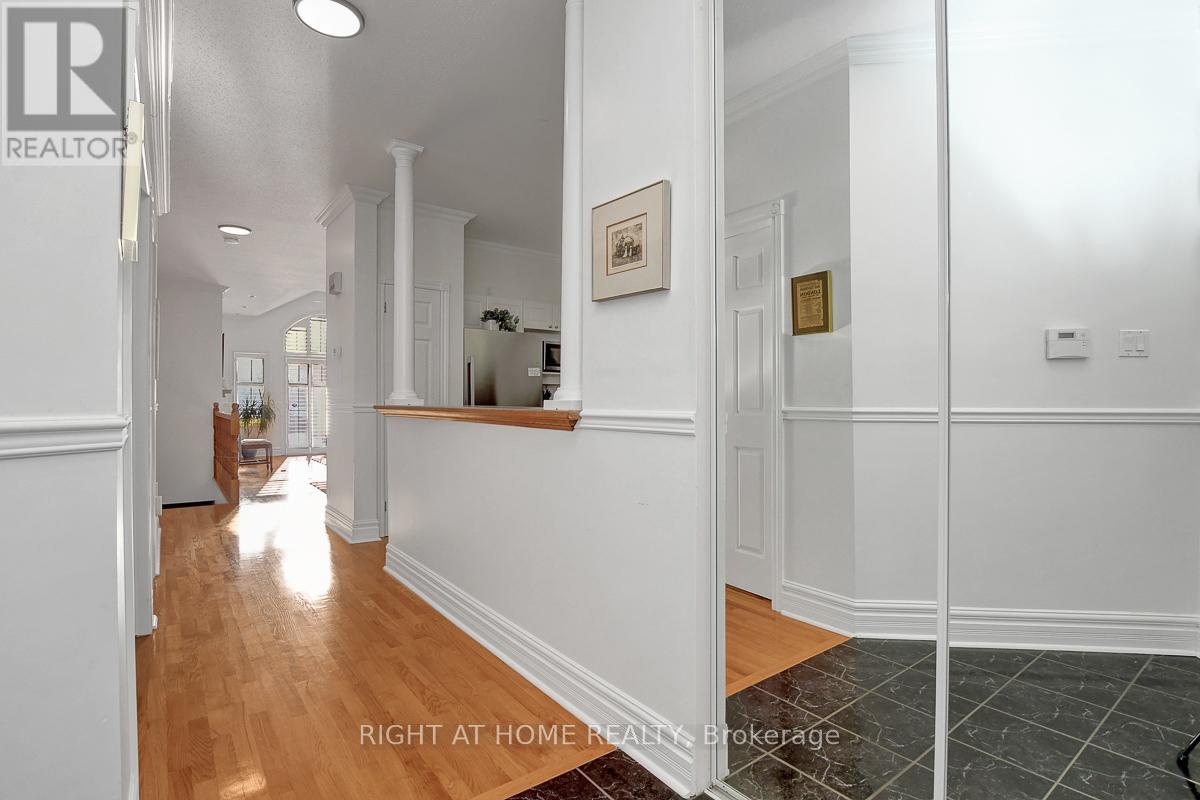2 Bedroom
2 Bathroom
Bungalow
Fireplace
Inground Pool, Outdoor Pool
Central Air Conditioning
Forced Air
Landscaped
$749,999
Kanata Lakes Hidden Gem! Tweedsmuir on the Park is a secluded Adult Living Community offering Clubhouse, Inground pool, Raquet ball court, Snow Removal and Lawn Care (Fee is $275/Month) that is close to all amenities. This bright & spacious 2 bedroom bungalow townhome with double garage is located on a beautiful premium deep lot with large deck & glass railings. Features large kitchen with pantry, 5 appliances, main floor laundry with inside access to garage, 2nd bedroom or main floor office, open dining & living room with hardwood flooring, cathedral ceiling, gas fireplace with built in shelving plus tons of natural light, all blinds, primary bedroom with ensuite bath & walk-in closet, huge bright unspoiled basement is great for storage or ready to make it your own, sun tunnels, central air, neutral decor & more! Adult Living at its finest!!! (id:35885)
Property Details
|
MLS® Number
|
X11965650 |
|
Property Type
|
Single Family |
|
Community Name
|
9007 - Kanata - Kanata Lakes/Heritage Hills |
|
Features
|
Irregular Lot Size |
|
ParkingSpaceTotal
|
4 |
|
PoolType
|
Inground Pool, Outdoor Pool |
|
Structure
|
Deck |
Building
|
BathroomTotal
|
2 |
|
BedroomsAboveGround
|
2 |
|
BedroomsTotal
|
2 |
|
Amenities
|
Fireplace(s) |
|
Appliances
|
Blinds, Dishwasher, Dryer, Refrigerator, Stove, Washer |
|
ArchitecturalStyle
|
Bungalow |
|
BasementDevelopment
|
Unfinished |
|
BasementType
|
Full (unfinished) |
|
ConstructionStyleAttachment
|
Attached |
|
CoolingType
|
Central Air Conditioning |
|
ExteriorFinish
|
Brick, Stone |
|
FireplacePresent
|
Yes |
|
FireplaceTotal
|
1 |
|
FlooringType
|
Ceramic, Hardwood |
|
FoundationType
|
Poured Concrete |
|
HeatingFuel
|
Natural Gas |
|
HeatingType
|
Forced Air |
|
StoriesTotal
|
1 |
|
Type
|
Row / Townhouse |
|
UtilityWater
|
Municipal Water |
Parking
|
Attached Garage
|
|
|
Garage
|
|
|
Inside Entry
|
|
Land
|
Acreage
|
No |
|
LandscapeFeatures
|
Landscaped |
|
Sewer
|
Sanitary Sewer |
|
SizeDepth
|
150 Ft ,3 In |
|
SizeFrontage
|
28 Ft ,5 In |
|
SizeIrregular
|
28.44 X 150.29 Ft |
|
SizeTotalText
|
28.44 X 150.29 Ft |
Rooms
| Level |
Type |
Length |
Width |
Dimensions |
|
Basement |
Other |
|
|
Measurements not available |
|
Main Level |
Foyer |
|
|
Measurements not available |
|
Main Level |
Bedroom |
3.2918 m |
3.048 m |
3.2918 m x 3.048 m |
|
Main Level |
Bathroom |
|
|
Measurements not available |
|
Main Level |
Kitchen |
3.3528 m |
3.0785 m |
3.3528 m x 3.0785 m |
|
Main Level |
Dining Room |
3.3528 m |
4.0843 m |
3.3528 m x 4.0843 m |
|
Main Level |
Living Room |
4.1148 m |
4.0843 m |
4.1148 m x 4.0843 m |
|
Main Level |
Primary Bedroom |
4.0538 m |
3.0785 m |
4.0538 m x 3.0785 m |
|
Main Level |
Bathroom |
|
|
Measurements not available |
|
Main Level |
Laundry Room |
|
|
Measurements not available |
https://www.realtor.ca/real-estate/27898257/90-kinmount-ottawa-9007-kanata-kanata-lakesheritage-hills













































