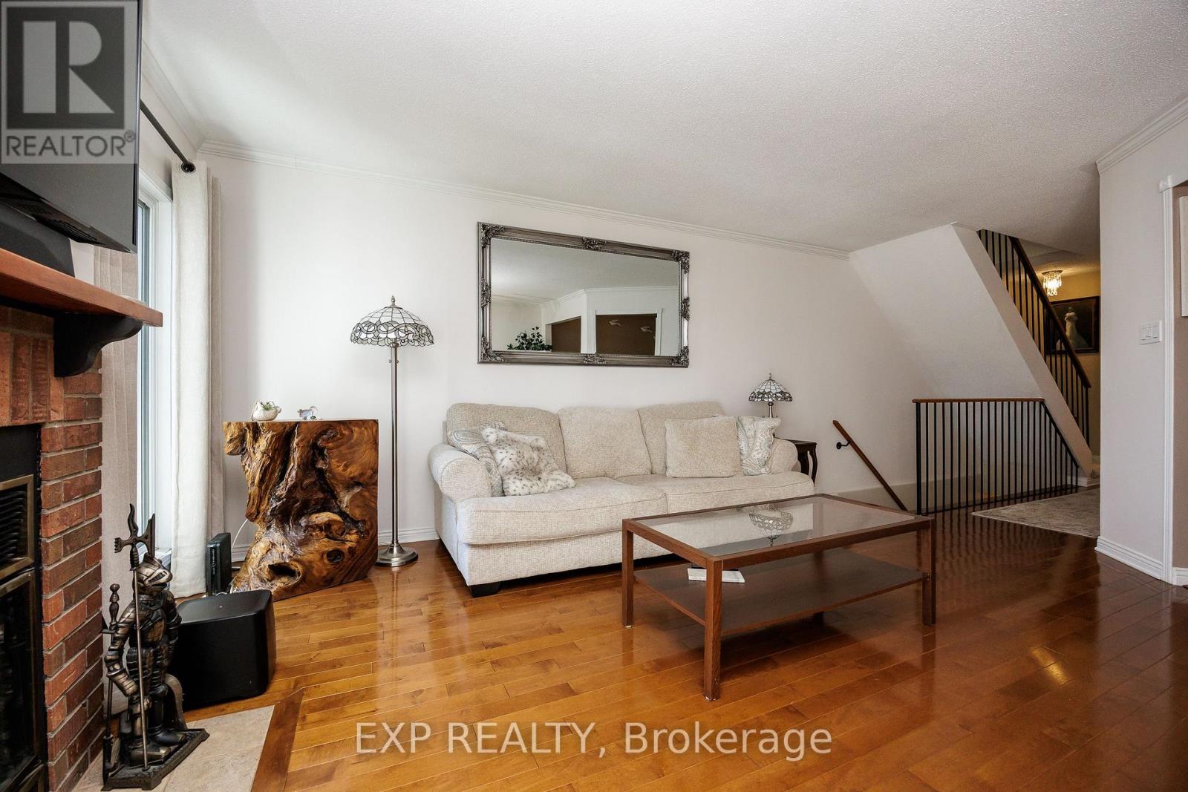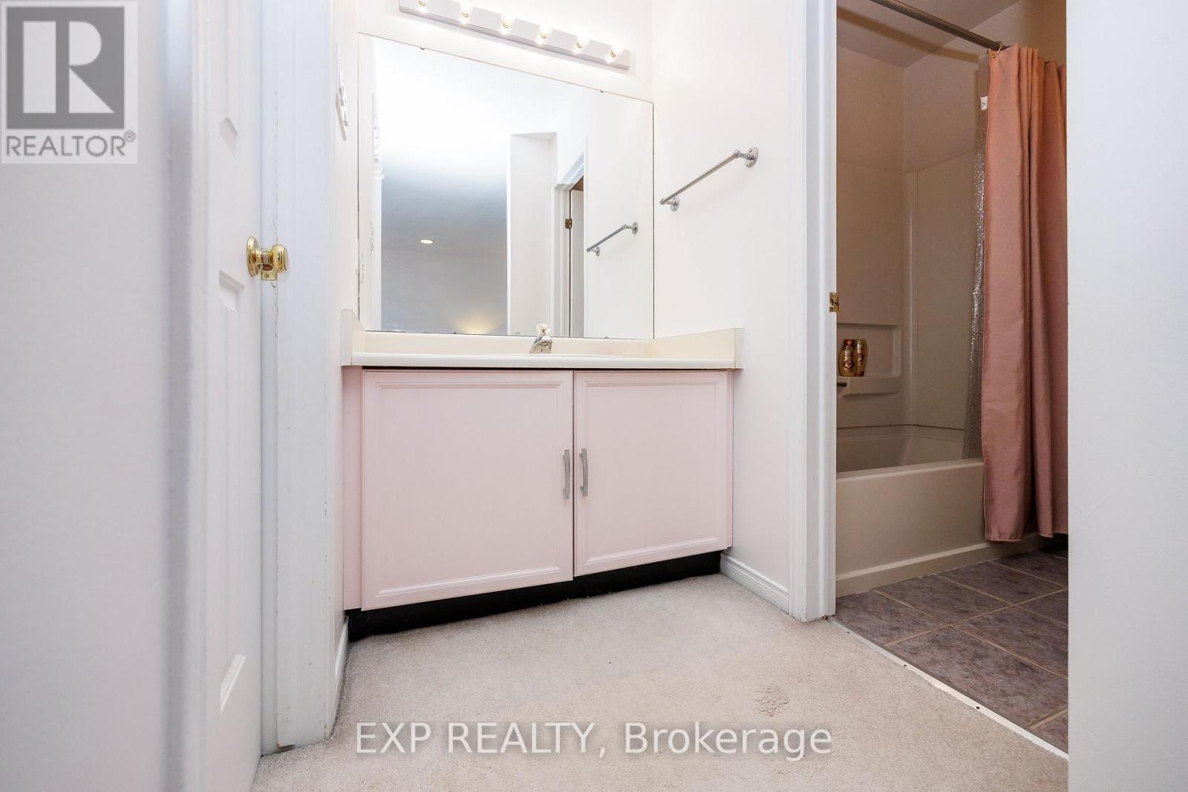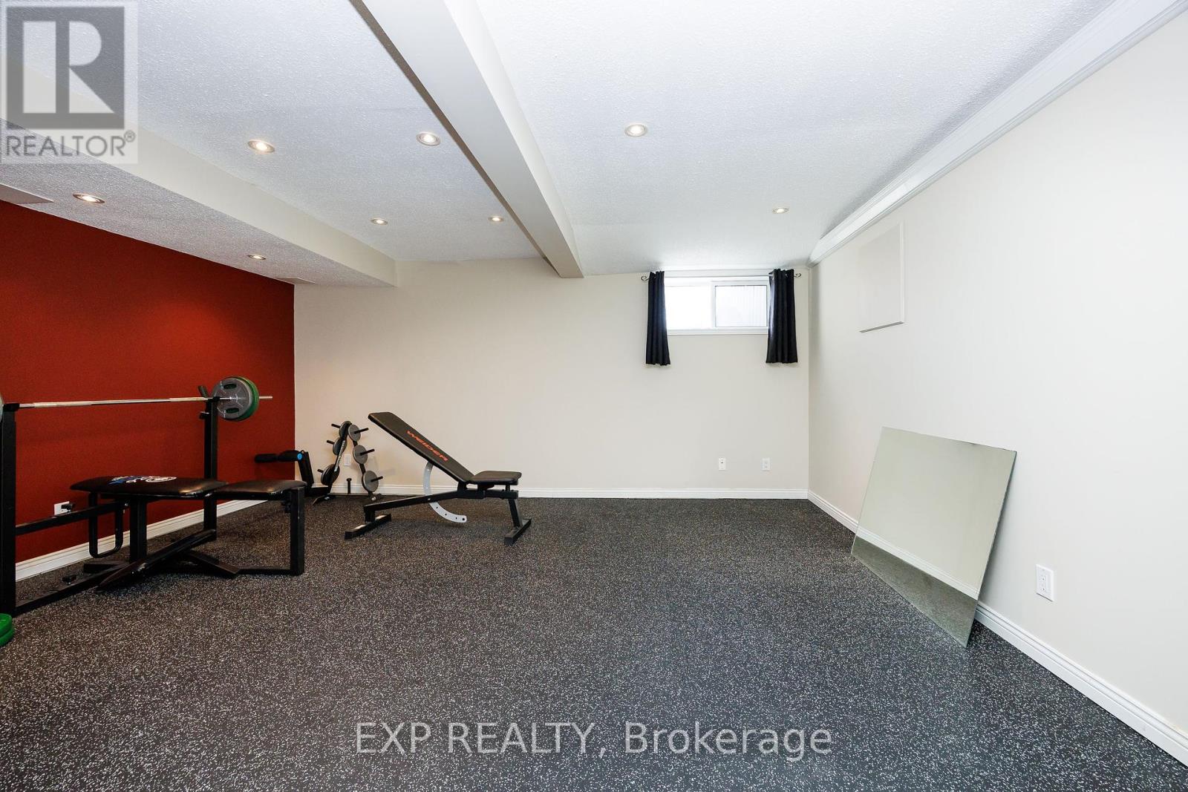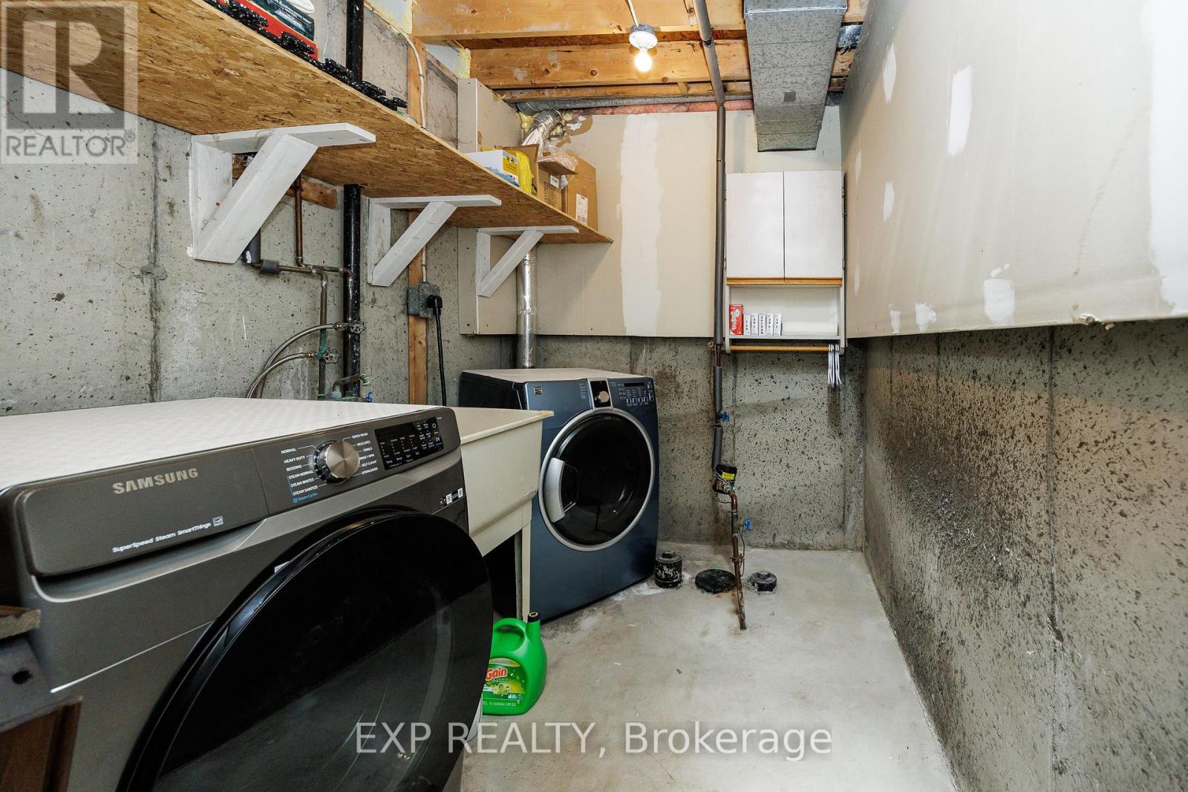3 Bedroom
3 Bathroom
1099.9909 - 1499.9875 sqft
Fireplace
Central Air Conditioning
Forced Air
$549,900
Discover the perfect blend of comfort, convenience and affordability! A charming townhome nestled in the heart of Barrhaven. Featuring beautiful hardwood on the main, open concept living area featuring wood fireplace and direct access to yard backing on to green space - no rear neighbours. 3 beds upstairs, the primary, accommodates a king-size and includes a 4 piece en-suite and walk-in closet. Lower level finished with family room/gym with pot lighting. Situated on a quiet street amongst executive homes, minutes from schools, Farmboy plus other major groceries, virtually every kind of shopping and amenities. Experience the best of suburban living with urban amenities at your fingertips. 24 hour irrevocable (id:35885)
Property Details
|
MLS® Number
|
X12031440 |
|
Property Type
|
Single Family |
|
Community Name
|
7703 - Barrhaven - Cedargrove/Fraserdale |
|
EquipmentType
|
Water Heater - Gas |
|
Features
|
Backs On Greenbelt |
|
ParkingSpaceTotal
|
3 |
|
RentalEquipmentType
|
Water Heater - Gas |
Building
|
BathroomTotal
|
3 |
|
BedroomsAboveGround
|
3 |
|
BedroomsTotal
|
3 |
|
Age
|
31 To 50 Years |
|
Amenities
|
Fireplace(s) |
|
Appliances
|
Garage Door Opener Remote(s), Water Meter, Dishwasher, Dryer, Hood Fan, Stove, Washer, Refrigerator |
|
BasementDevelopment
|
Finished |
|
BasementType
|
N/a (finished) |
|
ConstructionStyleAttachment
|
Attached |
|
CoolingType
|
Central Air Conditioning |
|
ExteriorFinish
|
Brick, Vinyl Siding |
|
FireplacePresent
|
Yes |
|
FireplaceTotal
|
1 |
|
FoundationType
|
Poured Concrete |
|
HalfBathTotal
|
1 |
|
HeatingFuel
|
Natural Gas |
|
HeatingType
|
Forced Air |
|
StoriesTotal
|
2 |
|
SizeInterior
|
1099.9909 - 1499.9875 Sqft |
|
Type
|
Row / Townhouse |
|
UtilityWater
|
Municipal Water |
Parking
Land
|
Acreage
|
No |
|
Sewer
|
Sanitary Sewer |
|
SizeDepth
|
114 Ft ,9 In |
|
SizeFrontage
|
19 Ft |
|
SizeIrregular
|
19 X 114.8 Ft |
|
SizeTotalText
|
19 X 114.8 Ft |
|
ZoningDescription
|
Residential |
Rooms
| Level |
Type |
Length |
Width |
Dimensions |
|
Second Level |
Primary Bedroom |
5.67 m |
3.62 m |
5.67 m x 3.62 m |
|
Second Level |
Bathroom |
2.82 m |
1.51 m |
2.82 m x 1.51 m |
|
Lower Level |
Family Room |
5 m |
4.29 m |
5 m x 4.29 m |
|
Lower Level |
Laundry Room |
3.63 m |
2.01 m |
3.63 m x 2.01 m |
|
Main Level |
Foyer |
2.04 m |
1.46 m |
2.04 m x 1.46 m |
|
Main Level |
Bathroom |
2.11 m |
0.88 m |
2.11 m x 0.88 m |
|
Main Level |
Living Room |
5.05 m |
3.13 m |
5.05 m x 3.13 m |
|
Main Level |
Dining Room |
3.93 m |
2.26 m |
3.93 m x 2.26 m |
|
Main Level |
Kitchen |
3.67 m |
2.99 m |
3.67 m x 2.99 m |
|
Main Level |
Bedroom 2 |
4.68 m |
2.44 m |
4.68 m x 2.44 m |
|
Main Level |
Bedroom 3 |
3.55 m |
2.71 m |
3.55 m x 2.71 m |
|
Main Level |
Bathroom |
2.42 m |
1.76 m |
2.42 m x 1.76 m |
https://www.realtor.ca/real-estate/28051232/90-pickwick-drive-ottawa-7703-barrhaven-cedargrovefraserdale





































