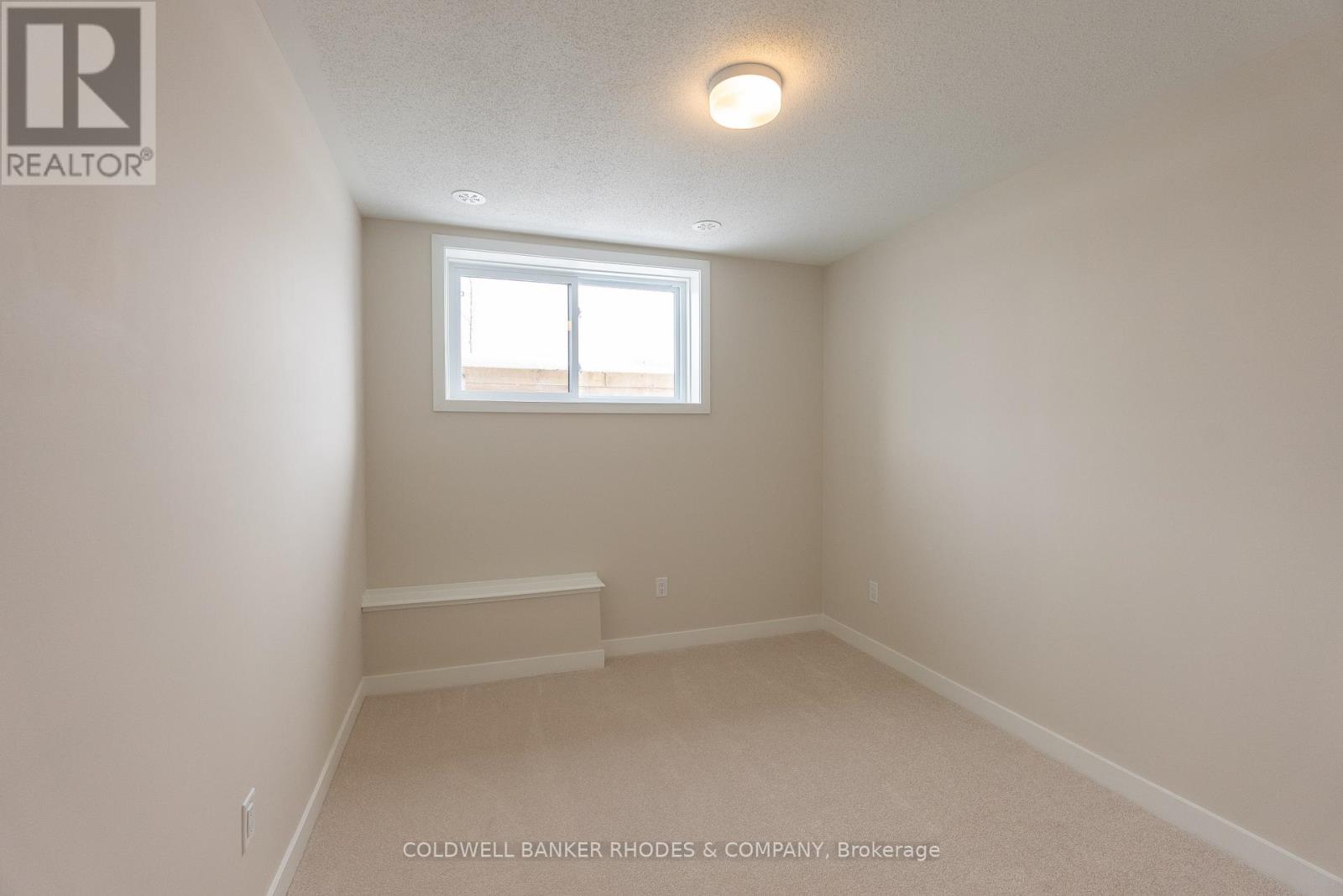2 Bedroom
1 Bathroom
999.992 - 1198.9898 sqft
Central Air Conditioning
Forced Air
$2,100 Monthly
Welcome to modern living in the heart of Wateridge Village! This brand-new, never-lived-in stacked condo offers 2 bedrooms, 2 bathrooms, and a stylish open-concept layout. The main floor features a bright and spacious open-concept kitchen with quartz countertops, living, and dining area, perfect for entertaining. Sleek, modern finishes add a touch of elegance, and a convenient main-floor powder room enhances functionality. Downstairs, the lower level provides two bedrooms with ample closet space and a full bathroom with contemporary fixtures. Enjoy the convenience of in-suite laundry, making everyday chores a breeze. One parking spot is included for added convenience. Located in the sought-after Wateridge Village community, this home is just minutes from downtown, parks, shopping, and transit. Be the first to call this stunning space home! (id:35885)
Property Details
|
MLS® Number
|
X11958032 |
|
Property Type
|
Single Family |
|
Community Name
|
3104 - CFB Rockcliffe and Area |
|
CommunityFeatures
|
Pet Restrictions |
|
Features
|
In Suite Laundry |
|
ParkingSpaceTotal
|
1 |
|
Structure
|
Porch |
Building
|
BathroomTotal
|
1 |
|
BedroomsAboveGround
|
2 |
|
BedroomsTotal
|
2 |
|
BasementType
|
Full |
|
CoolingType
|
Central Air Conditioning |
|
ExteriorFinish
|
Brick, Vinyl Siding |
|
HalfBathTotal
|
1 |
|
HeatingFuel
|
Natural Gas |
|
HeatingType
|
Forced Air |
|
StoriesTotal
|
2 |
|
SizeInterior
|
999.992 - 1198.9898 Sqft |
|
Type
|
Apartment |
Parking
Land
Rooms
| Level |
Type |
Length |
Width |
Dimensions |
|
Basement |
Primary Bedroom |
2.77 m |
3.35 m |
2.77 m x 3.35 m |
|
Basement |
Bedroom |
2.75 m |
3.35 m |
2.75 m x 3.35 m |
|
Ground Level |
Living Room |
4.28 m |
4.88 m |
4.28 m x 4.88 m |
|
Ground Level |
Kitchen |
3.67 m |
2.45 m |
3.67 m x 2.45 m |
https://www.realtor.ca/real-estate/27881563/901-mishi-private-ottawa-3104-cfb-rockcliffe-and-area
























