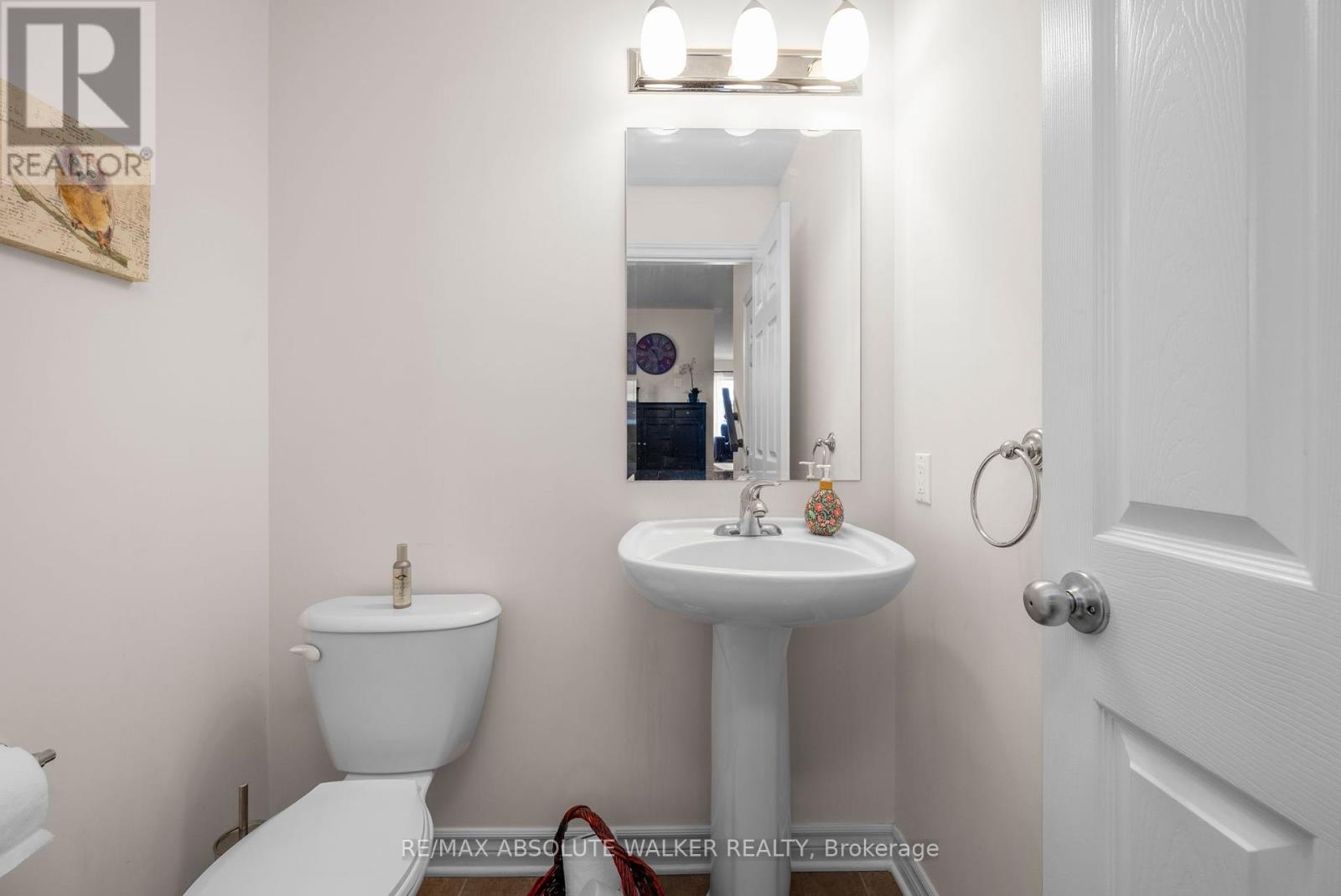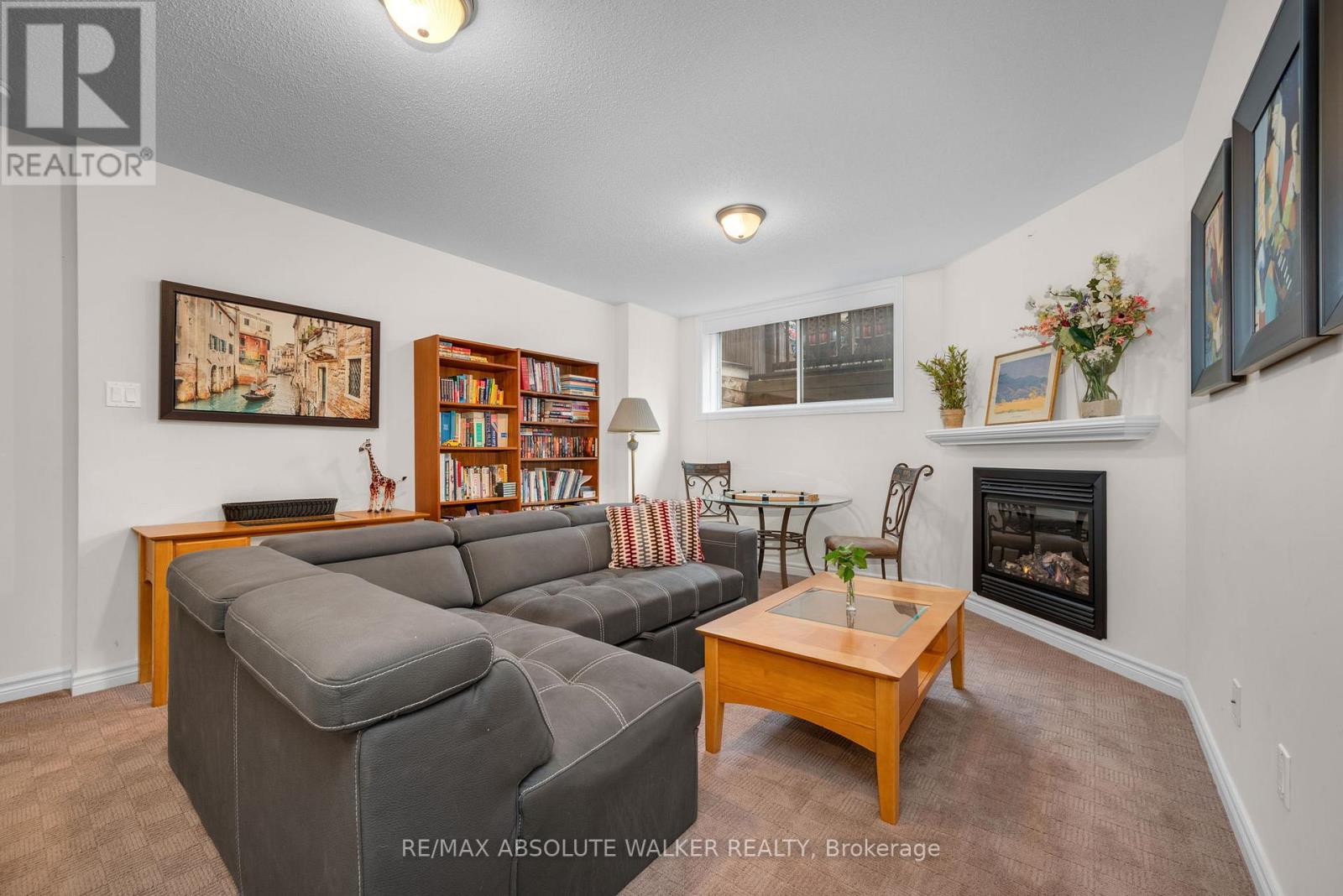4 Bedroom
3 Bathroom
1,500 - 2,000 ft2
Fireplace
Central Air Conditioning
Forced Air
$699,900
The one you've been waiting for! Nestled in the heart of Avalon, this stunning end-unit townhome on a prime corner lot is a rare find. Boasting 4 bedrooms and 3 bathrooms, this meticulously upgraded home offers a perfect blend of style, comfort, and functionality. Enjoy the charm of a beautiful front porch, ideal for morning coffee or welcoming guests and step into the spacious backyard featuring a sun-soaked deck with southern exposure, a convenient garden shed, and plenty of room to entertain. The main floor den, a unique and valuable addition, offers a private space perfect for working from home or unwinding with a good book.The kitchen is elegantly appointed with tile flooring and includes an extended pantry for ample storage. The bathrooms continue the tile finish for a cohesive, modern look. Upgraded carpeting on the lower and second levels adds warmth and comfort throughout. The fully finished basement, complete with a cozy gas fireplace, expands your living space with style and versatility.This smoke-free, pet-free home comes fully equipped with stainless steel appliances, all light fixtures, and window coverings providing a truly move-in ready experience. Located in a sought-after, family-friendly neighbourhood, this exceptional home offers an elevated lifestyle in a community you'll love to call home. (id:35885)
Property Details
|
MLS® Number
|
X12194661 |
|
Property Type
|
Single Family |
|
Community Name
|
1118 - Avalon East |
|
Parking Space Total
|
3 |
Building
|
Bathroom Total
|
3 |
|
Bedrooms Above Ground
|
4 |
|
Bedrooms Total
|
4 |
|
Appliances
|
Central Vacuum, Dishwasher, Dryer, Stove, Water Heater, Washer, Window Coverings, Refrigerator |
|
Basement Development
|
Finished |
|
Basement Type
|
Full (finished) |
|
Construction Style Attachment
|
Attached |
|
Cooling Type
|
Central Air Conditioning |
|
Exterior Finish
|
Brick |
|
Fireplace Present
|
Yes |
|
Foundation Type
|
Concrete |
|
Half Bath Total
|
1 |
|
Heating Fuel
|
Natural Gas |
|
Heating Type
|
Forced Air |
|
Stories Total
|
2 |
|
Size Interior
|
1,500 - 2,000 Ft2 |
|
Type
|
Row / Townhouse |
|
Utility Water
|
Municipal Water |
Parking
Land
|
Acreage
|
No |
|
Sewer
|
Sanitary Sewer |
|
Size Depth
|
99 Ft ,7 In |
|
Size Frontage
|
28 Ft ,2 In |
|
Size Irregular
|
28.2 X 99.6 Ft |
|
Size Total Text
|
28.2 X 99.6 Ft |
Rooms
| Level |
Type |
Length |
Width |
Dimensions |
|
Second Level |
Primary Bedroom |
4.26 m |
4.97 m |
4.26 m x 4.97 m |
|
Second Level |
Bedroom |
2.74 m |
3.25 m |
2.74 m x 3.25 m |
|
Second Level |
Bedroom |
2.99 m |
3.07 m |
2.99 m x 3.07 m |
|
Second Level |
Bedroom |
3.12 m |
3.17 m |
3.12 m x 3.17 m |
|
Lower Level |
Family Room |
3.91 m |
6.78 m |
3.91 m x 6.78 m |
|
Main Level |
Dining Room |
3.02 m |
3.35 m |
3.02 m x 3.35 m |
|
Main Level |
Kitchen |
2.41 m |
5.96 m |
2.41 m x 5.96 m |
|
Main Level |
Living Room |
3.63 m |
4.97 m |
3.63 m x 4.97 m |
|
Main Level |
Den |
3.02 m |
2.18 m |
3.02 m x 2.18 m |
https://www.realtor.ca/real-estate/28412970/901-torino-terrace-ottawa-1118-avalon-east



































