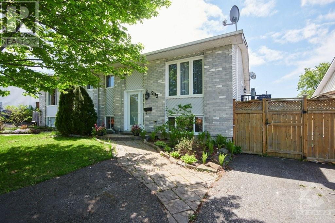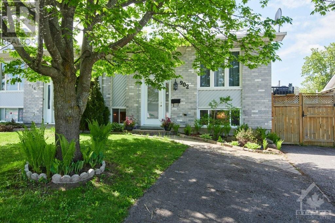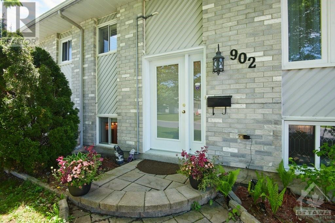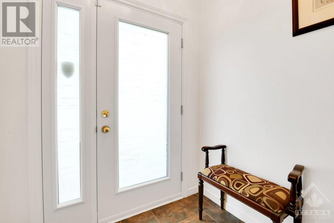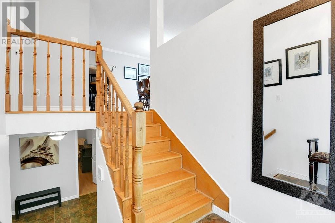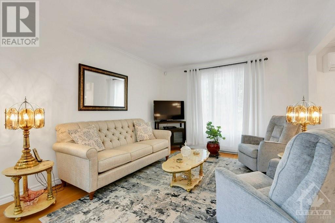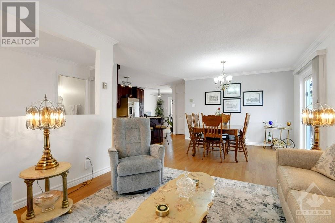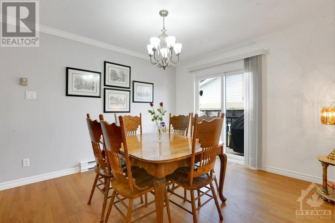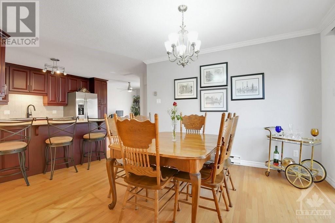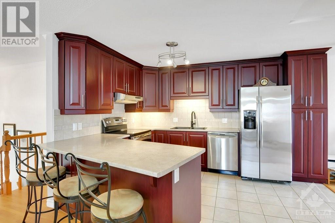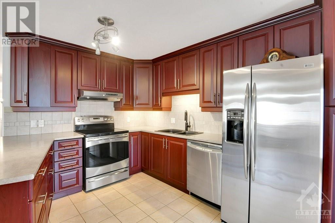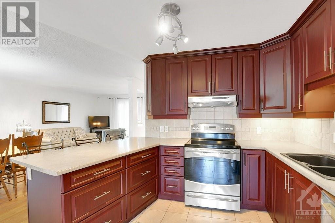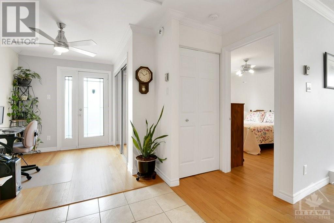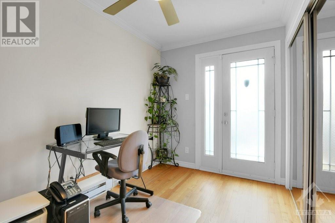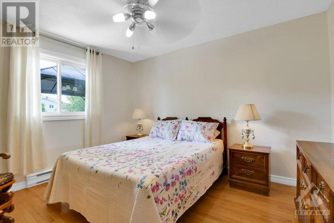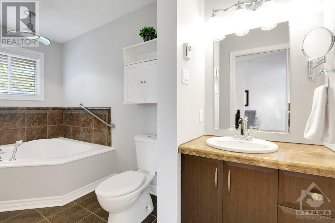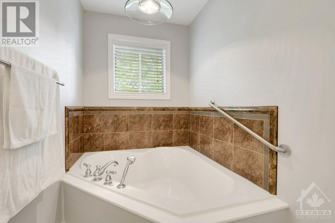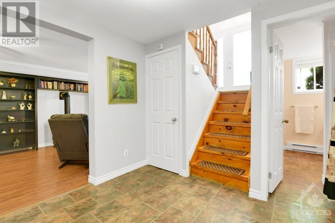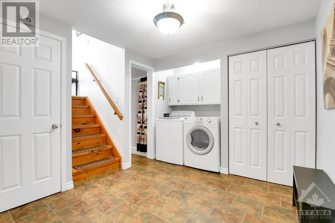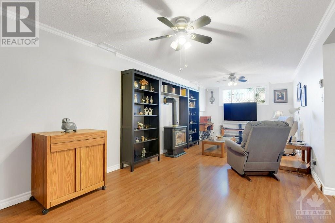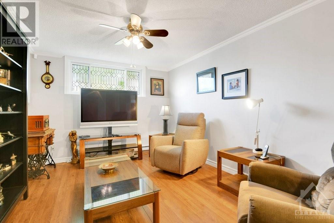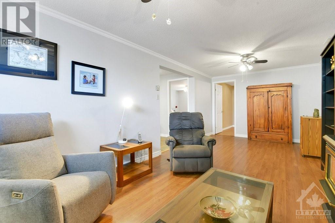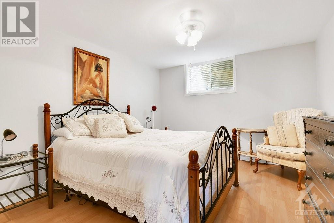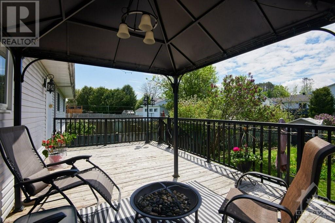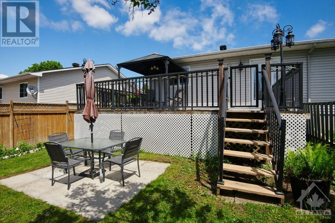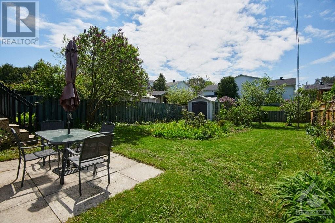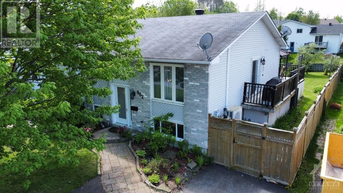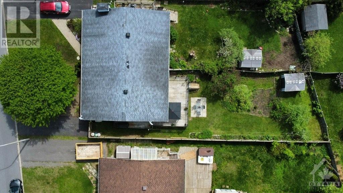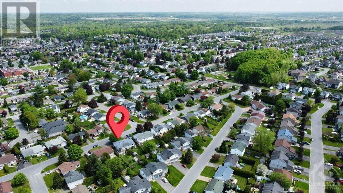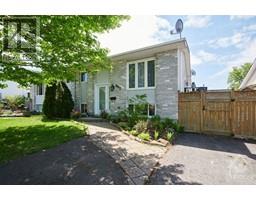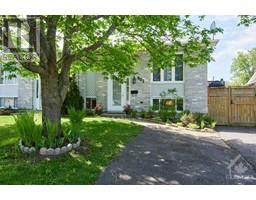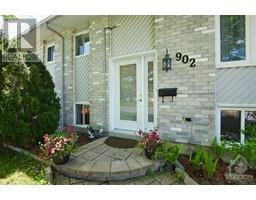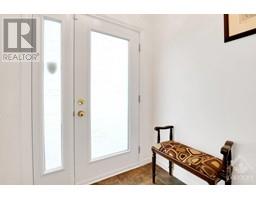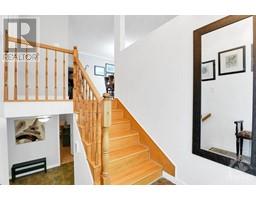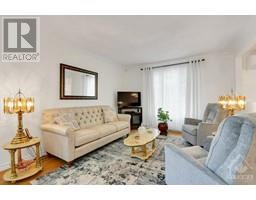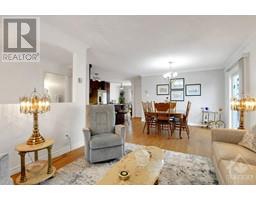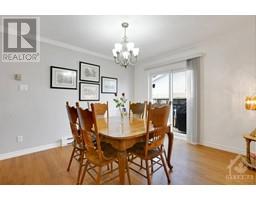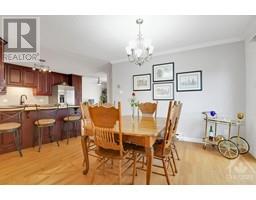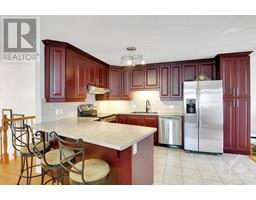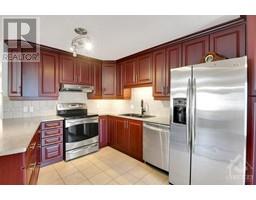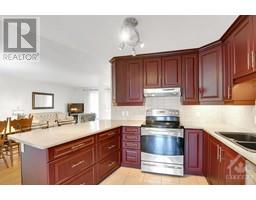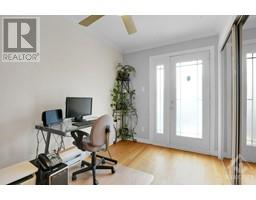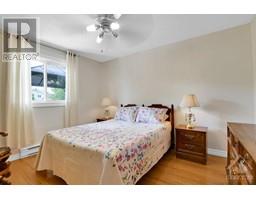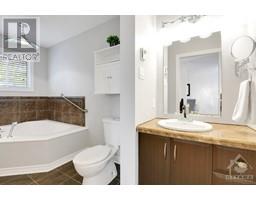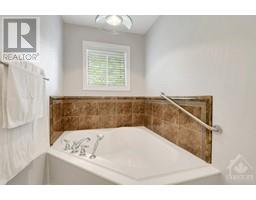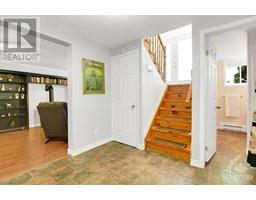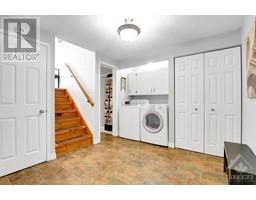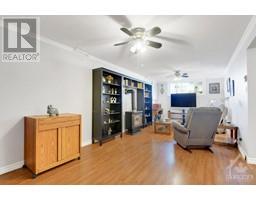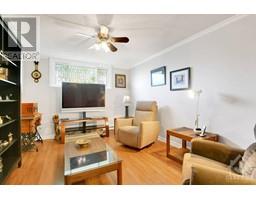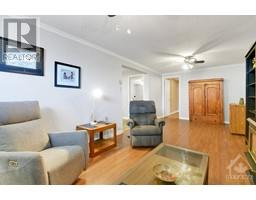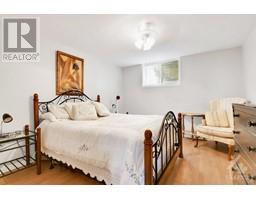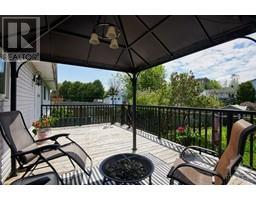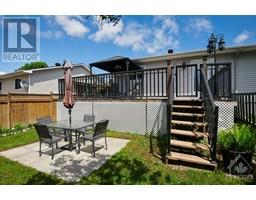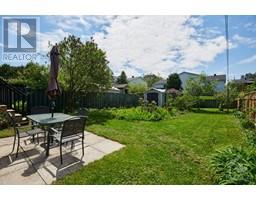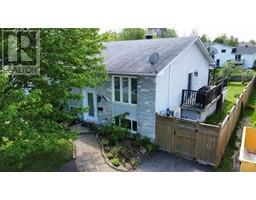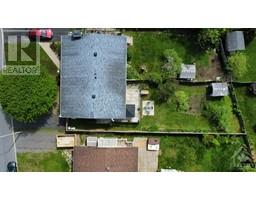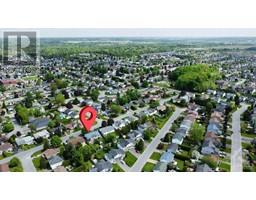3 Bedroom
2 Bathroom
Raised Ranch
Fireplace
Wall Unit
Baseboard Heaters
$520,000
A very well updated semi-detached bungalow in the quiet heart of Rockland at an affordable price! Featuring an updated kitchen, this home has an open concept layout with dual access to your extra large deck and 131’ deep backyard. Main floor has a large updated ensuite bathroom with beautiful soaker tub, primary bedroom, and den/office area in addition to the living and dining rooms. Loads of cupboard space and a breakfast bar with seating for three, a double sink, and stainless steel appliances in the kitchen. Lower level has a wide-open living room with a natural gas fireplace and built-in shelving, two bedrooms and a full bathroom. Laundry conveniently located as well. Parking for two in the driveway. Updated windows and patio door (2017), new front door and basement window (2020), AC (2019). This home is perfect for many different buyers...downsizers, first timers, and investors. (id:35885)
Property Details
|
MLS® Number
|
1393474 |
|
Property Type
|
Single Family |
|
Neigbourhood
|
Rockland |
|
Amenities Near By
|
Golf Nearby, Recreation Nearby, Shopping |
|
Features
|
Gazebo |
|
Parking Space Total
|
2 |
Building
|
Bathroom Total
|
2 |
|
Bedrooms Above Ground
|
1 |
|
Bedrooms Below Ground
|
2 |
|
Bedrooms Total
|
3 |
|
Appliances
|
Refrigerator, Dishwasher, Dryer, Hood Fan, Stove, Washer, Alarm System |
|
Architectural Style
|
Raised Ranch |
|
Basement Development
|
Finished |
|
Basement Type
|
Full (finished) |
|
Constructed Date
|
1990 |
|
Construction Style Attachment
|
Semi-detached |
|
Cooling Type
|
Wall Unit |
|
Exterior Finish
|
Brick, Siding |
|
Fireplace Present
|
Yes |
|
Fireplace Total
|
1 |
|
Flooring Type
|
Hardwood, Laminate, Tile |
|
Foundation Type
|
Poured Concrete |
|
Heating Fuel
|
Electric |
|
Heating Type
|
Baseboard Heaters |
|
Stories Total
|
1 |
|
Type
|
House |
|
Utility Water
|
Municipal Water |
Parking
Land
|
Acreage
|
No |
|
Fence Type
|
Fenced Yard |
|
Land Amenities
|
Golf Nearby, Recreation Nearby, Shopping |
|
Sewer
|
Municipal Sewage System |
|
Size Depth
|
131 Ft ,2 In |
|
Size Frontage
|
34 Ft ,6 In |
|
Size Irregular
|
34.51 Ft X 131.17 Ft (irregular Lot) |
|
Size Total Text
|
34.51 Ft X 131.17 Ft (irregular Lot) |
|
Zoning Description
|
Residential |
Rooms
| Level |
Type |
Length |
Width |
Dimensions |
|
Basement |
3pc Bathroom |
|
|
5'0" x 9'1" |
|
Basement |
Bedroom |
|
|
11'4" x 14'10" |
|
Basement |
Bedroom |
|
|
10'6" x 9'10" |
|
Basement |
Laundry Room |
|
|
2'2" x 5'0" |
|
Basement |
Recreation Room |
|
|
10'6" x 23'5" |
|
Main Level |
3pc Bathroom |
|
|
5'0" x 12'7" |
|
Main Level |
Den |
|
|
8'3" x 8'7" |
|
Main Level |
Dining Room |
|
|
11'6" x 9'1" |
|
Main Level |
Kitchen |
|
|
11'7" x 12'11" |
|
Main Level |
Living Room |
|
|
11'3" x 12'0" |
|
Main Level |
Primary Bedroom |
|
|
11'0" x 12'0" |
https://www.realtor.ca/real-estate/26938239/902-morris-street-rockland-rockland

