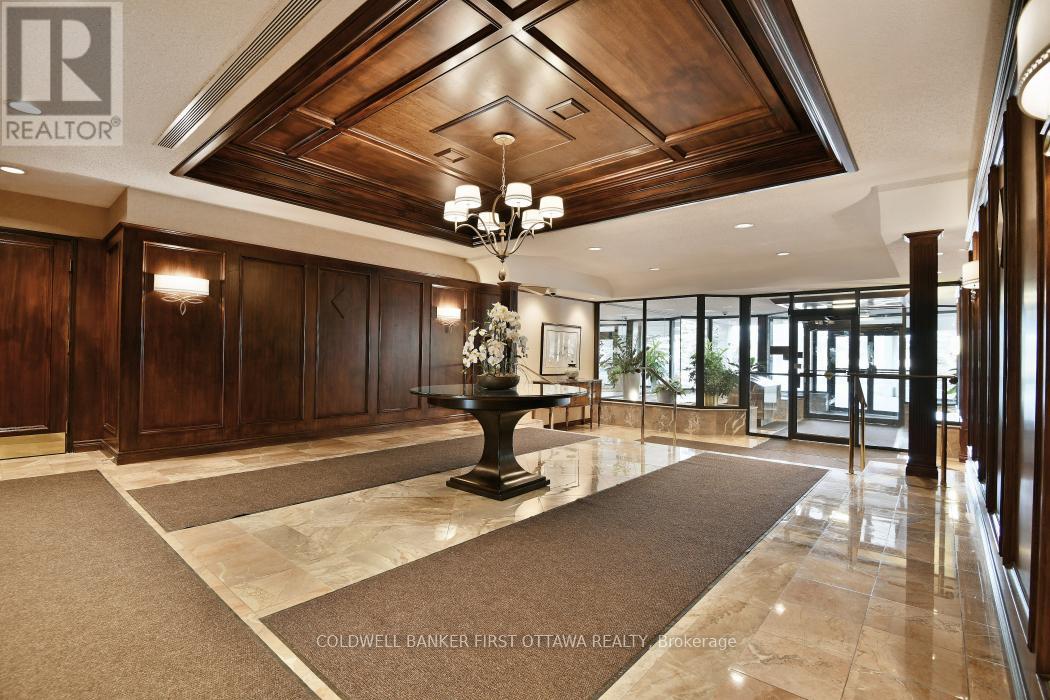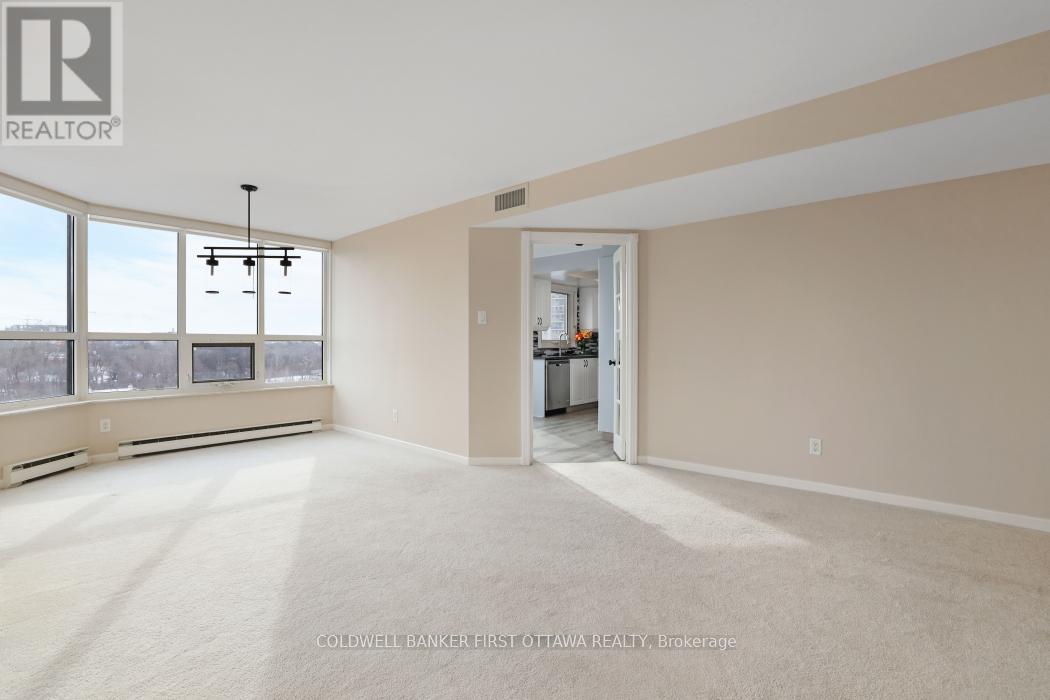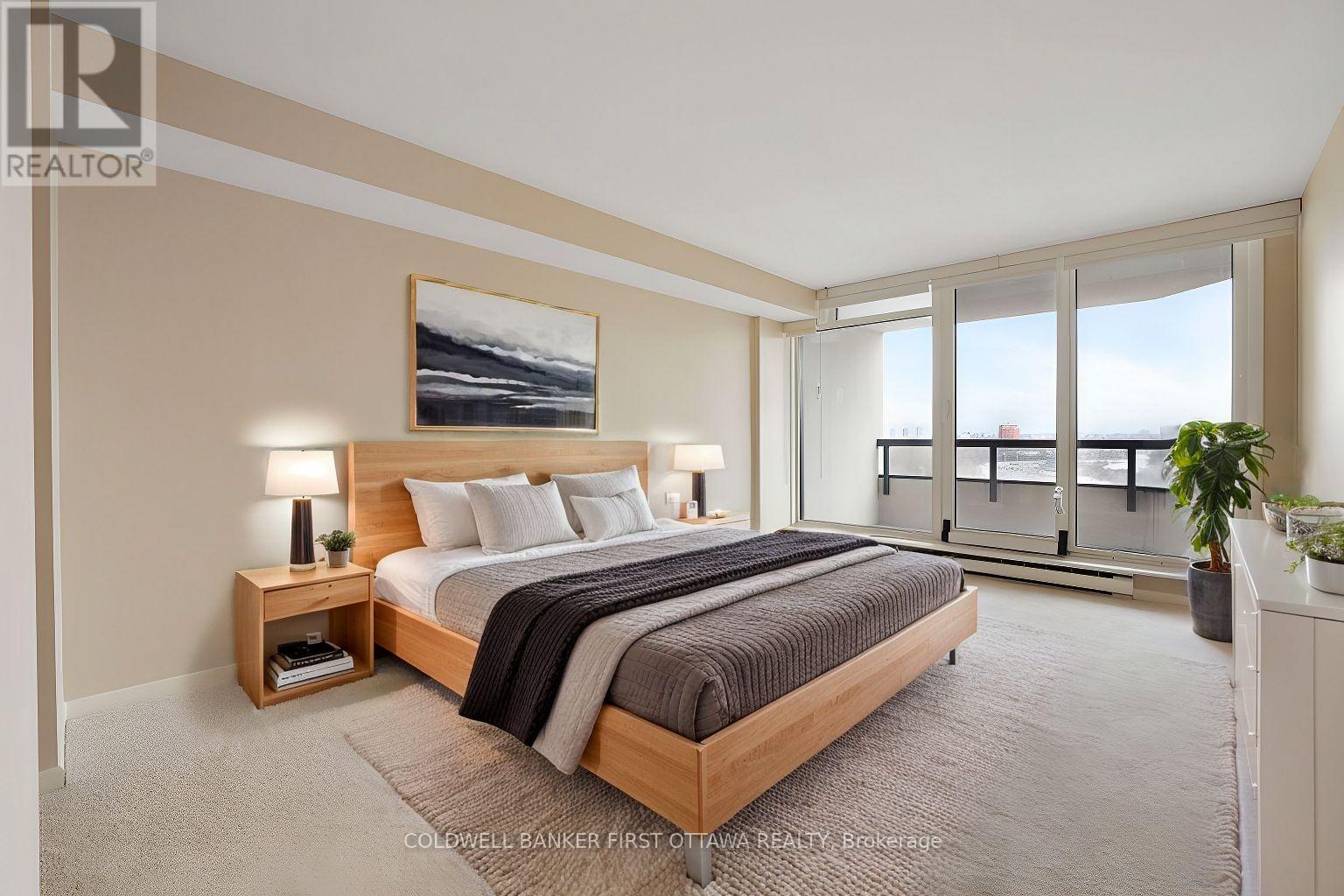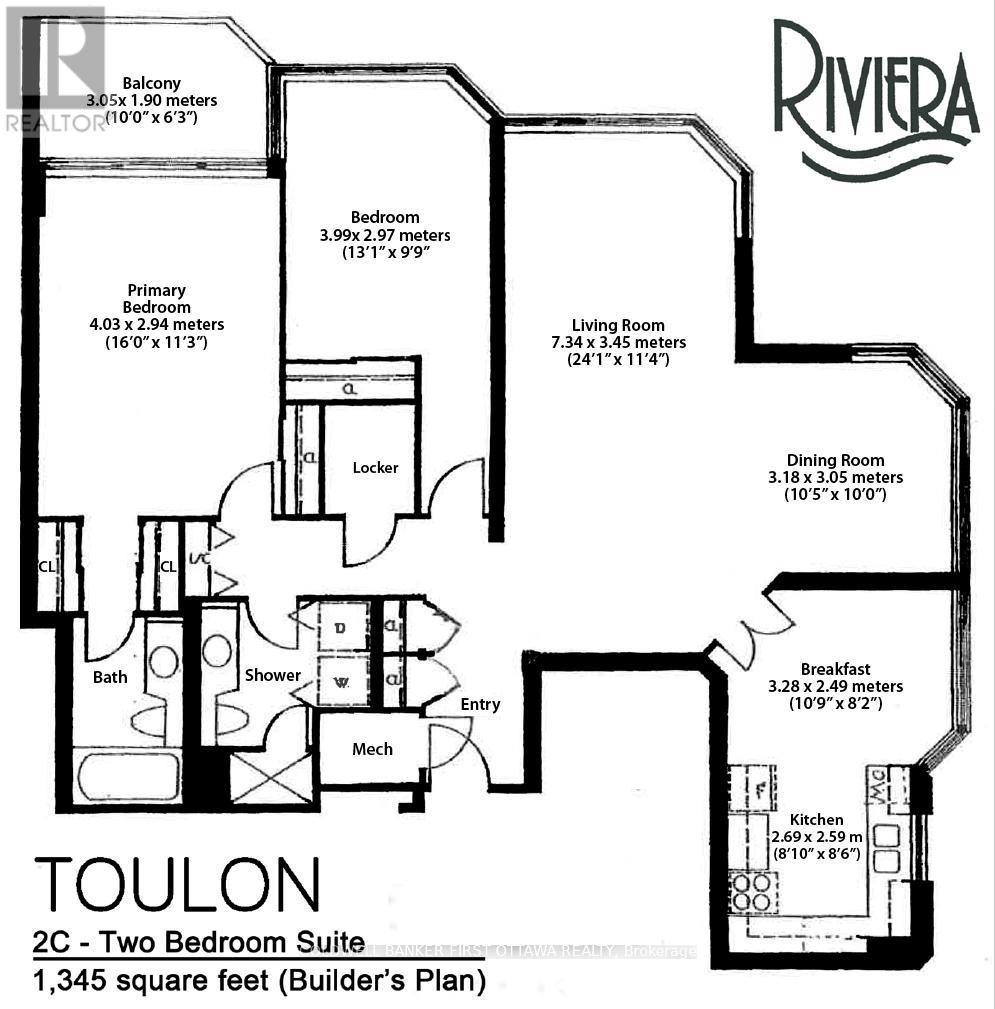904 - 1510 Riverside Drive Ottawa, Ontario K1G 4X5
$589,000Maintenance, Water, Cable TV, Common Area Maintenance, Insurance
$1,031.40 Monthly
Maintenance, Water, Cable TV, Common Area Maintenance, Insurance
$1,031.40 MonthlyDiscover the perfect blend of comfort, security, and luxury in this move-in-ready condo at the highly sought-after Riviera complex, one of Ottawa's premier addresses. Boasting 24/7 gatehouse security, you can enjoy peace of mind in this exclusive community. Designed for an active lifestyle, the Riviera offers year-round recreational facilities, including indoor and outdoor pools, fitness centers, tennis courts, and beautifully landscaped grounds. This spacious corner suite spans approximately 1,345 sq. ft. (as per Builder's Plan) and is bathed in natural light, thanks to its south/east-facing windows. The bright and airy living space provides picturesque views of the lush recreation facilities and meticulously maintained grounds, creating a serene backdrop for your everyday life. With an unbeatable location, you'll benefit from easy access to the city's amenities, major transit routes, and nearby shops and services. This is not just a place to live, it's a lifestyle. Experience the Riviera difference for yourself! *Some photos have been virtually staged. Condo includes water, cable tv, building insurance, internet, common facilities. Owner pays hydro (heat & a/c) and phone. (id:35885)
Property Details
| MLS® Number | X11944834 |
| Property Type | Single Family |
| Community Name | 3602 - Riverview Park |
| AmenitiesNearBy | Park, Public Transit |
| CommunityFeatures | Pets Not Allowed |
| Features | Balcony, In Suite Laundry |
| ParkingSpaceTotal | 1 |
| Structure | Tennis Court, Squash & Raquet Court |
Building
| BathroomTotal | 2 |
| BedroomsAboveGround | 2 |
| BedroomsTotal | 2 |
| Amenities | Party Room, Storage - Locker |
| Appliances | Blinds, Dishwasher, Dryer, Hood Fan, Microwave, Stove, Refrigerator |
| BasementDevelopment | Finished |
| BasementType | N/a (finished) |
| CoolingType | Central Air Conditioning |
| ExteriorFinish | Concrete |
| HeatingFuel | Electric |
| HeatingType | Baseboard Heaters |
| SizeInterior | 1199.9898 - 1398.9887 Sqft |
| Type | Apartment |
Parking
| Underground |
Land
| Acreage | No |
| LandAmenities | Park, Public Transit |
| ZoningDescription | R6b F(1 |
Rooms
| Level | Type | Length | Width | Dimensions |
|---|---|---|---|---|
| Other | Eating Area | 3.28 m | 2.49 m | 3.28 m x 2.49 m |
| Other | Dining Room | 3.16 m | 2.95 m | 3.16 m x 2.95 m |
| Other | Living Room | 7.34 m | 3.45 m | 7.34 m x 3.45 m |
| Other | Primary Bedroom | 4.03 m | 2.94 m | 4.03 m x 2.94 m |
| Other | Bathroom | 2.44 m | 1.58 m | 2.44 m x 1.58 m |
| Other | Bathroom | 2.83 m | 1.58 m | 2.83 m x 1.58 m |
| Other | Bedroom | 4.03 m | 2.94 m | 4.03 m x 2.94 m |
| Other | Kitchen | 2.69 m | 2.59 m | 2.69 m x 2.59 m |
https://www.realtor.ca/real-estate/27852637/904-1510-riverside-drive-ottawa-3602-riverview-park
Interested?
Contact us for more information
















































