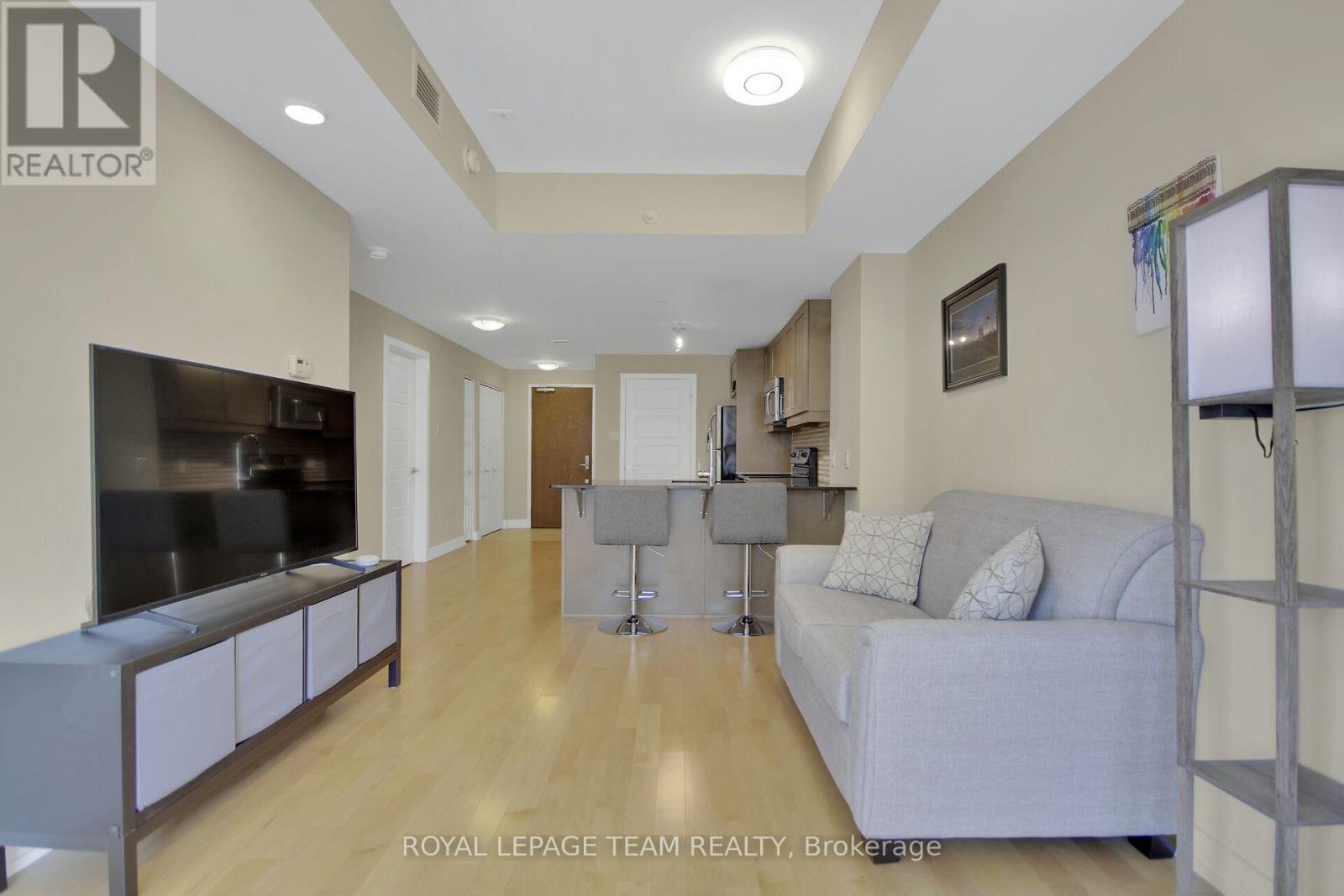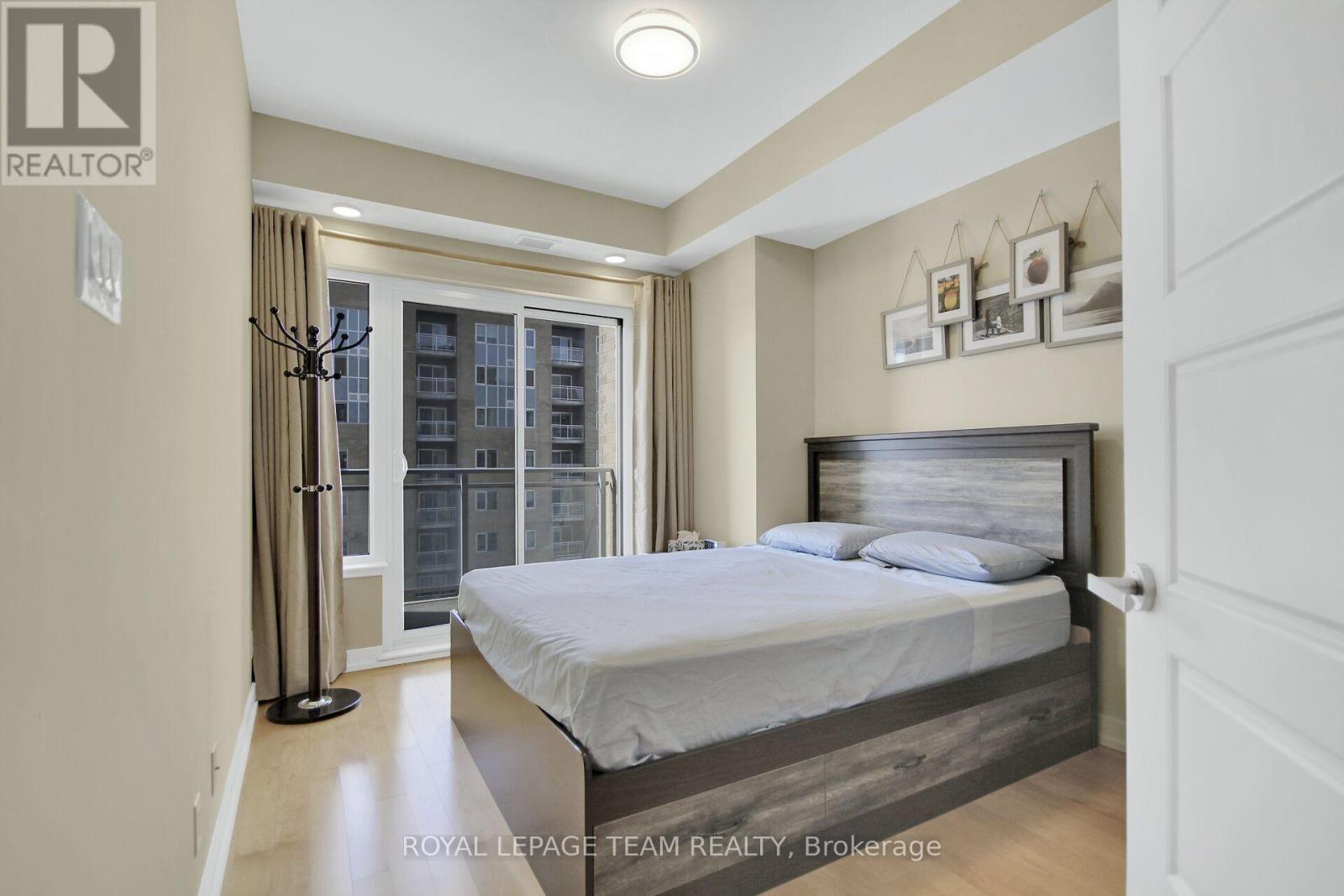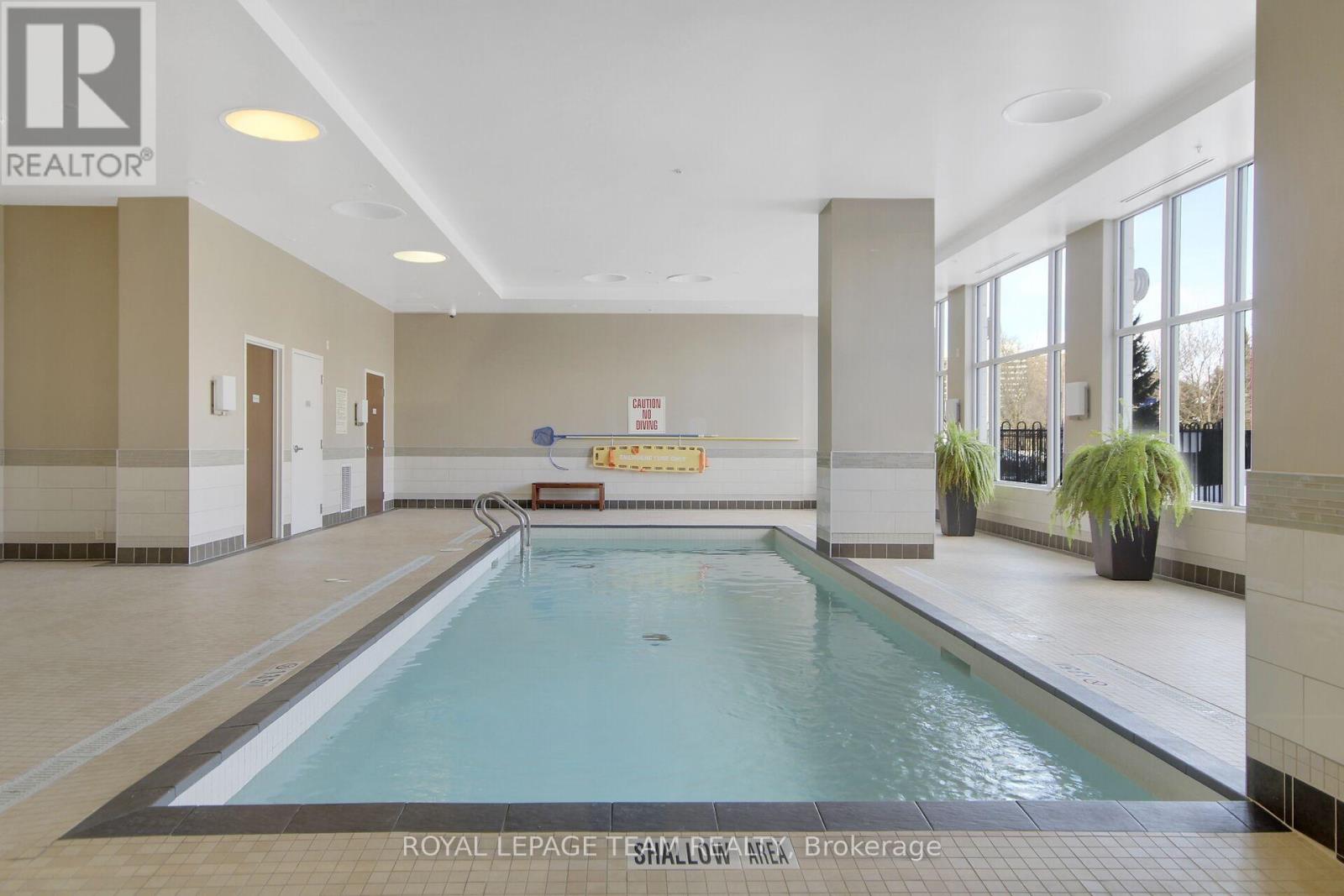906 - 330 Titan Private Sw Ottawa, Ontario K2G 1G3
$396,500Maintenance, Heat, Water, Insurance, Common Area Maintenance
$432 Monthly
Maintenance, Heat, Water, Insurance, Common Area Maintenance
$432 MonthlyOpen House Sunday March 30 from 2-4pm. Welcome to 330 Titan Private ~ Unit 906! This charming & well maintained 1 Bedroom and 1 Bath condo is a Queens Model, and is sure to please. Super bright, from large windows throughout, and the open concept layout is superb for busy professional or young couples. No carpets & neutral palette throughout. It boasts a spacious Kitchen with lots of cabinet & counter space, SS appliances and a breakfast bar as well as convenient in-suite Laundry and underground parking. Stone counters in both the kitchen and the bath. Building also features an indoor pool and gym, secure bicycle garage; and is only steps to shopping, transit & more!!! (id:35885)
Property Details
| MLS® Number | X12013085 |
| Property Type | Single Family |
| Community Name | 7202 - Borden Farm/Stewart Farm/Carleton Heights/Parkwood Hills |
| CommunityFeatures | Pet Restrictions |
| Features | Balcony, In Suite Laundry |
| ParkingSpaceTotal | 1 |
Building
| BathroomTotal | 1 |
| BedroomsAboveGround | 1 |
| BedroomsTotal | 1 |
| Age | 6 To 10 Years |
| Amenities | Exercise Centre, Party Room, Visitor Parking, Car Wash, Storage - Locker |
| Appliances | Garage Door Opener Remote(s), Dishwasher, Dryer, Hood Fan, Microwave, Washer, Window Coverings, Refrigerator |
| CoolingType | Central Air Conditioning |
| ExteriorFinish | Brick, Stone |
| FlooringType | Ceramic, Tile |
| HeatingFuel | Natural Gas |
| HeatingType | Forced Air |
| SizeInterior | 699.9943 - 798.9932 Sqft |
| Type | Apartment |
Parking
| Underground | |
| No Garage | |
| Inside Entry |
Land
| Acreage | No |
Rooms
| Level | Type | Length | Width | Dimensions |
|---|---|---|---|---|
| Main Level | Kitchen | 3.65 m | 2.18 m | 3.65 m x 2.18 m |
| Main Level | Bathroom | 2.76 m | 2.08 m | 2.76 m x 2.08 m |
| Main Level | Living Room | 5.96 m | 3.04 m | 5.96 m x 3.04 m |
| Main Level | Bedroom | 3.7 m | 2.89 m | 3.7 m x 2.89 m |
| Main Level | Utility Room | 1.25 m | 1.15 m | 1.25 m x 1.15 m |
| Main Level | Foyer | Measurements not available |
Interested?
Contact us for more information





































