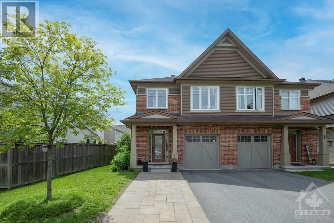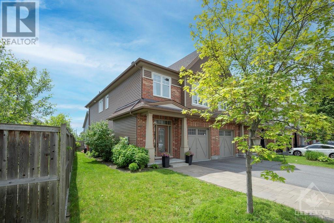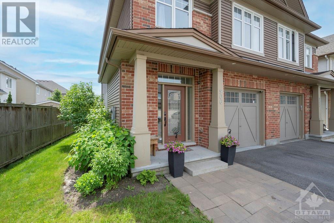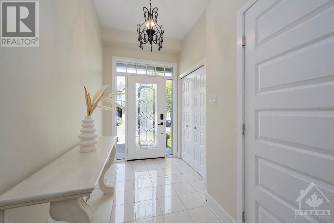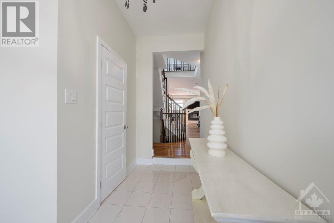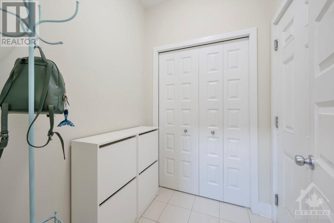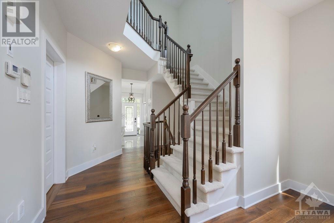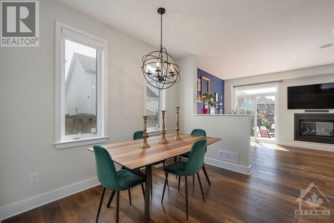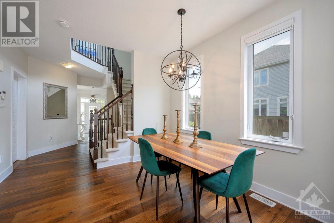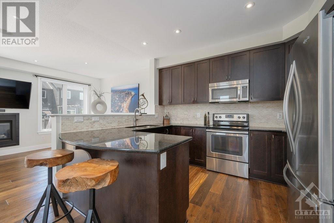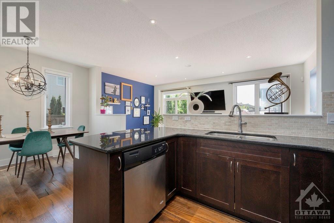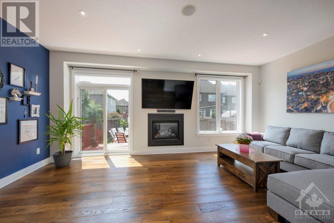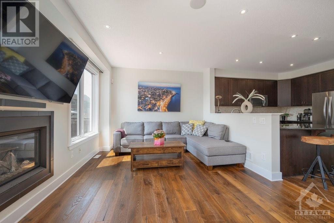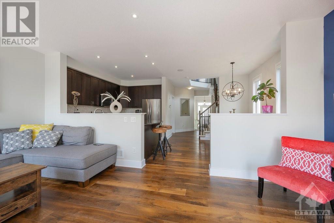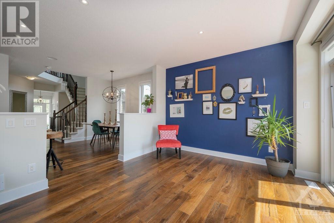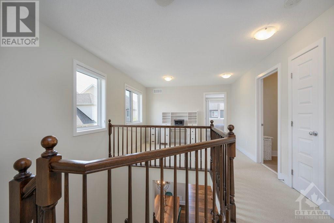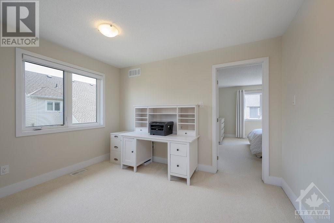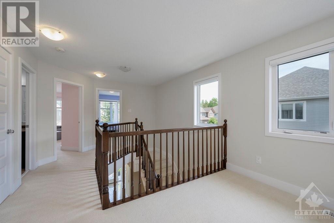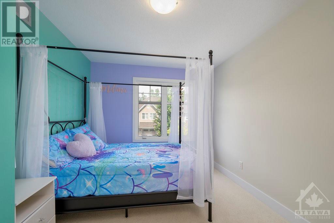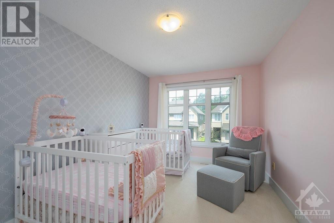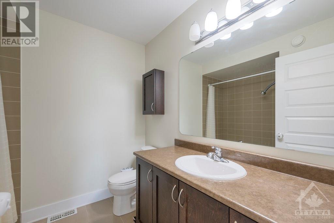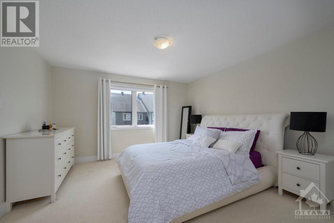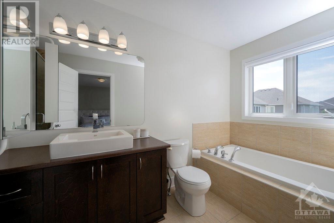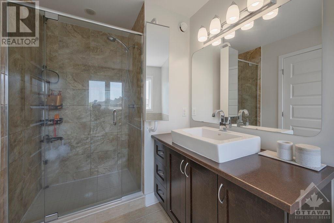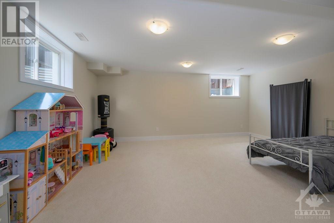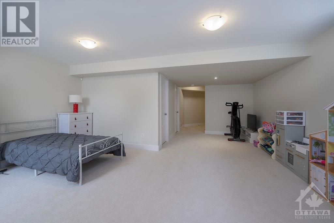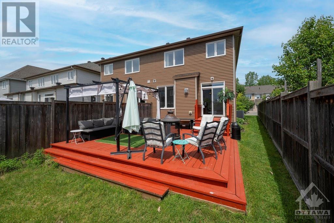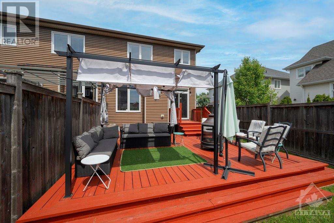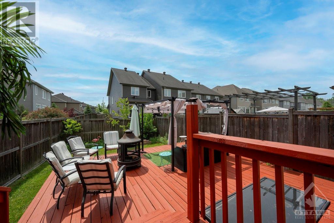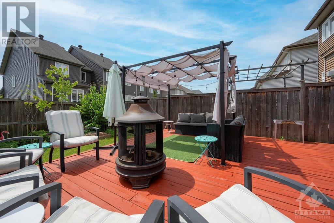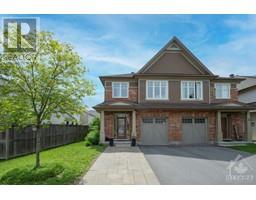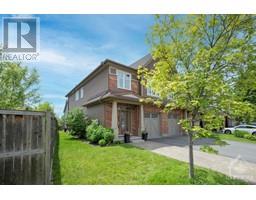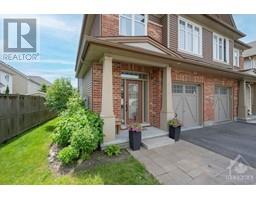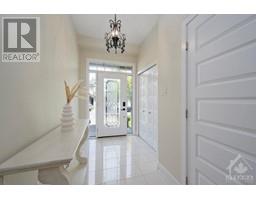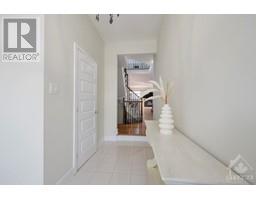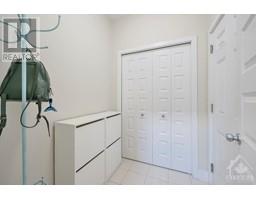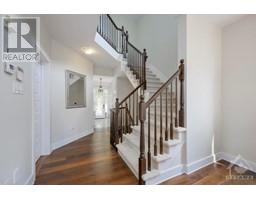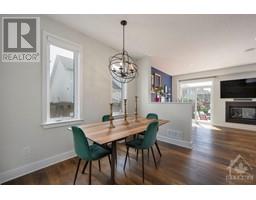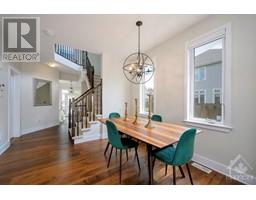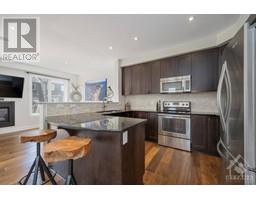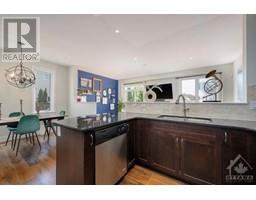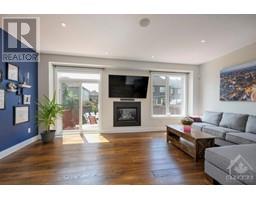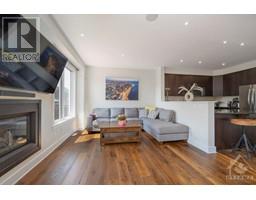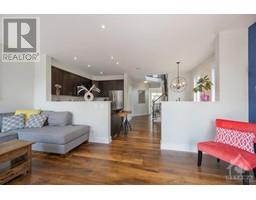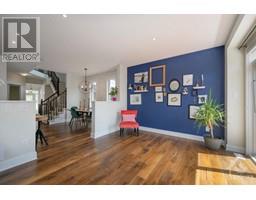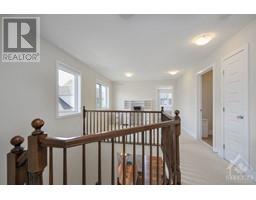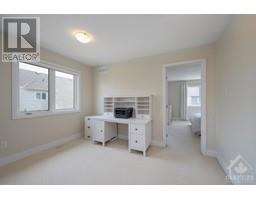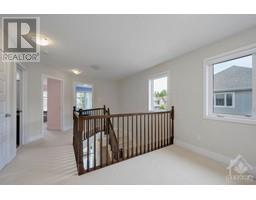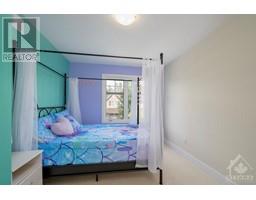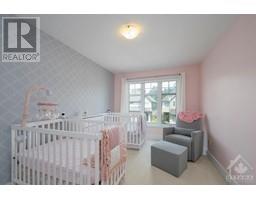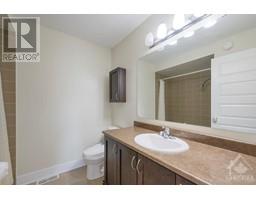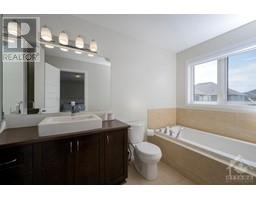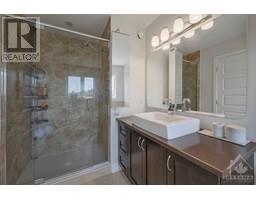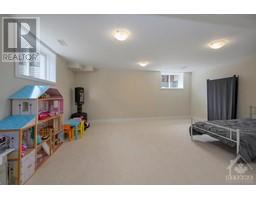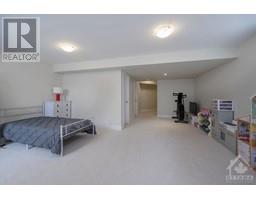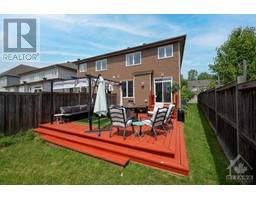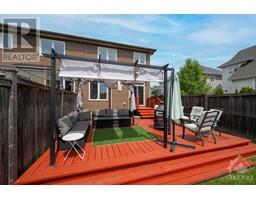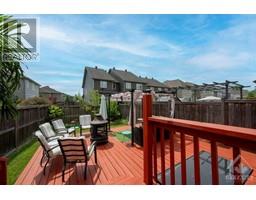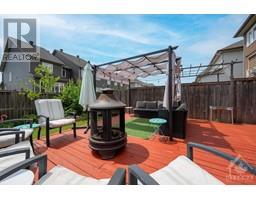3 Bedroom
3 Bathroom
Fireplace
Central Air Conditioning
Forced Air
$699,000
Welcome to your dream home in Findlay Creek! This stunning semi-detached property offers the perfect blend of elegance and functionality. The main floor welcomes you with an inviting open concept floor plan adorned with upgraded hardwood floors, adding a touch of luxury. The upgraded kitchen features sleek finishes and ample space for culinary creativity, seamlessly connecting to the living and dining areas for effortless entertaining. Upstairs, the 2nd floor features 3 generously sized bedrooms & loft area provides options for a home office or kids play area. The basement provides an escape to tranquility, offering additional living space for a gym, or recreation area. Outside, the backyard features a large deck, ideal for entertaining guests or simply unwinding in style, perfect for summer barbecues and enjoying the outdoors. Experience the epitome of modern living in this meticulously maintained home, where every detail has been thoughtfully curated for your enjoyment. (id:35885)
Property Details
|
MLS® Number
|
1398048 |
|
Property Type
|
Single Family |
|
Neigbourhood
|
FINDLAY CREEK |
|
Amenities Near By
|
Airport, Golf Nearby, Shopping |
|
Features
|
Automatic Garage Door Opener |
|
Parking Space Total
|
3 |
Building
|
Bathroom Total
|
3 |
|
Bedrooms Above Ground
|
3 |
|
Bedrooms Total
|
3 |
|
Appliances
|
Refrigerator, Dishwasher, Dryer, Microwave Range Hood Combo, Stove, Washer, Alarm System |
|
Basement Development
|
Finished |
|
Basement Type
|
Full (finished) |
|
Constructed Date
|
2014 |
|
Construction Style Attachment
|
Semi-detached |
|
Cooling Type
|
Central Air Conditioning |
|
Exterior Finish
|
Brick, Siding |
|
Fire Protection
|
Smoke Detectors |
|
Fireplace Present
|
Yes |
|
Fireplace Total
|
1 |
|
Flooring Type
|
Mixed Flooring, Hardwood, Tile |
|
Foundation Type
|
Poured Concrete |
|
Half Bath Total
|
1 |
|
Heating Fuel
|
Natural Gas |
|
Heating Type
|
Forced Air |
|
Stories Total
|
2 |
|
Type
|
House |
|
Utility Water
|
Municipal Water |
Parking
Land
|
Acreage
|
No |
|
Land Amenities
|
Airport, Golf Nearby, Shopping |
|
Sewer
|
Municipal Sewage System |
|
Size Frontage
|
34 Ft ,9 In |
|
Size Irregular
|
34.74 Ft X 0 Ft (irregular Lot) |
|
Size Total Text
|
34.74 Ft X 0 Ft (irregular Lot) |
|
Zoning Description
|
Res |
Rooms
| Level |
Type |
Length |
Width |
Dimensions |
|
Second Level |
Loft |
|
|
9'0" x 8'0" |
|
Second Level |
4pc Bathroom |
|
|
Measurements not available |
|
Second Level |
Bedroom |
|
|
14'0" x 9'3" |
|
Second Level |
Bedroom |
|
|
12'3" x 9'4" |
|
Second Level |
Primary Bedroom |
|
|
14'0" x 13'0" |
|
Second Level |
4pc Ensuite Bath |
|
|
Measurements not available |
|
Second Level |
Laundry Room |
|
|
Measurements not available |
|
Basement |
Family Room |
|
|
22'0" x 18'0" |
|
Main Level |
Dining Room |
|
|
10'6" x 6'6" |
|
Main Level |
Living Room |
|
|
19'0" x 12'0" |
|
Main Level |
Kitchen |
|
|
11'8" x 9'2" |
|
Main Level |
2pc Bathroom |
|
|
Measurements not available |
|
Main Level |
Mud Room |
|
|
Measurements not available |
https://www.realtor.ca/real-estate/27051558/906-bunchberry-way-ottawa-findlay-creek

