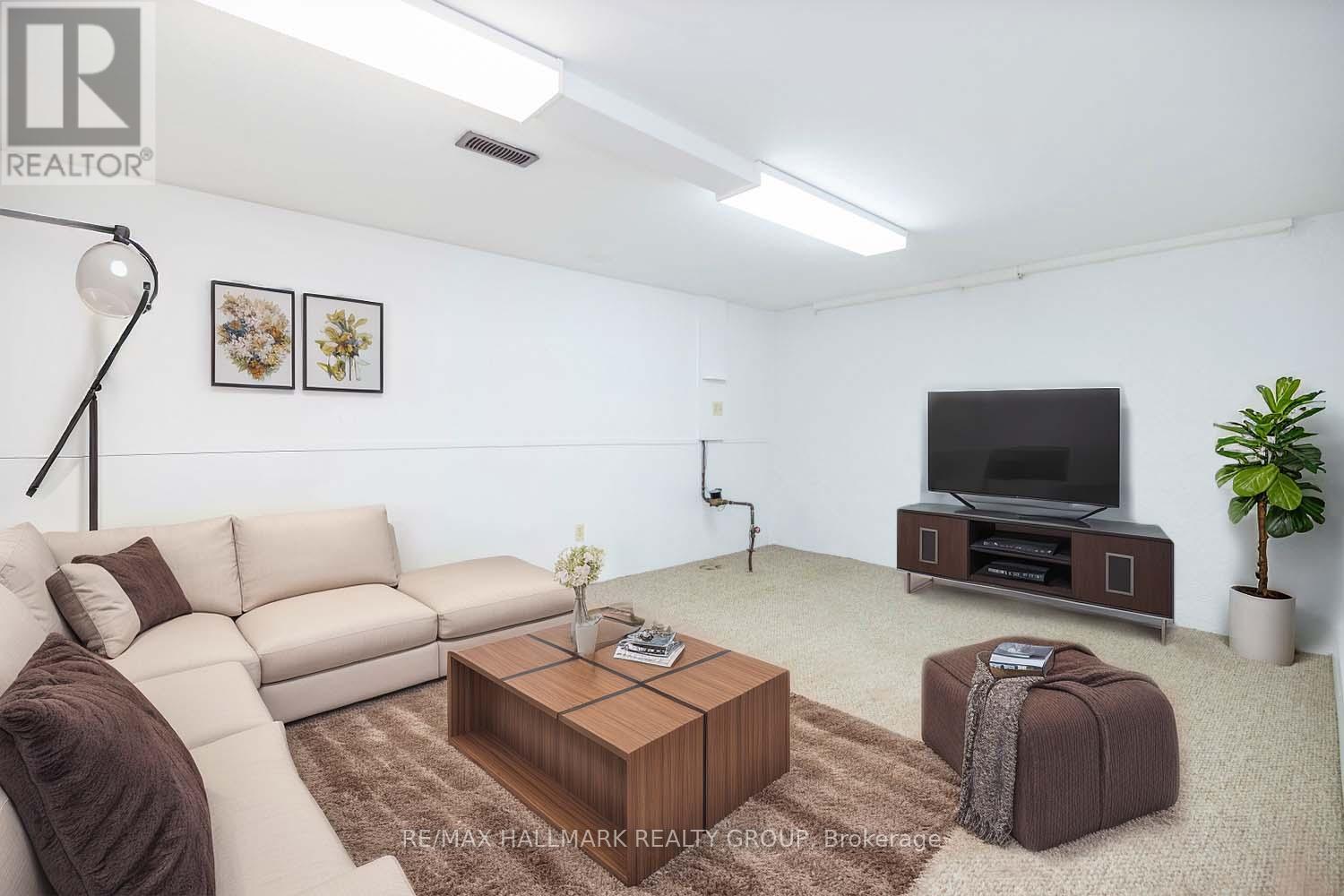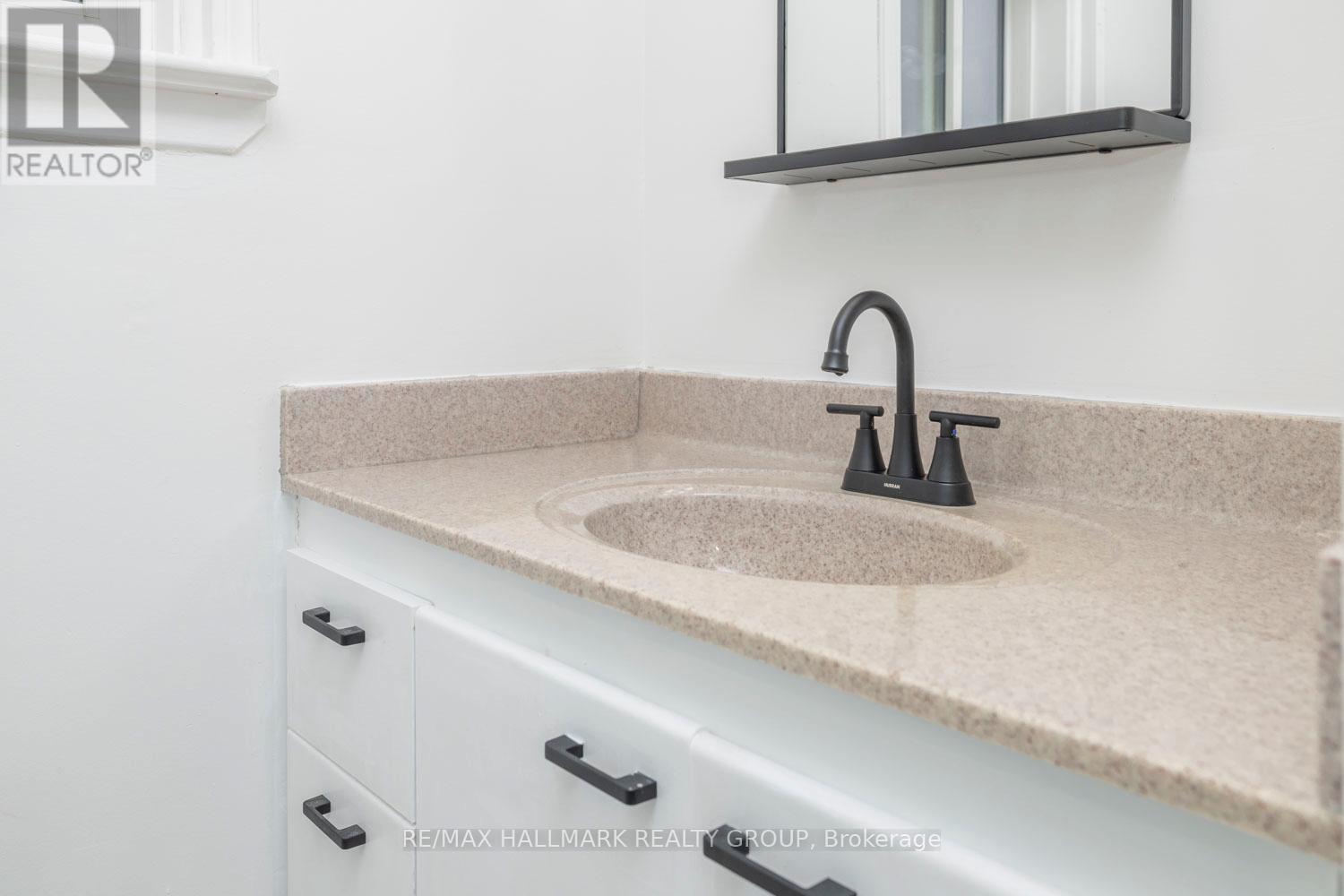908 Borland Drive Ottawa, Ontario K1E 1X6
$559,900
Meticulously maintained turnkey semi-detached home located on an oversized corner lot on a quiet street ideally situated close to so many great amenities such as Place d'Orleans mall, schools, transit, Petrie Island, recreational facilities, bike paths and so much more.Upon entering this home you will be impressed with the spacious entrance that features new flooring and modern closet doors which leads to the generous living room with gleaming hardwood floors and large windows which allows for lots of natural light. The kitchen offers ample cabinetry and workspace and is adjacent to the formal dining room which offers patio access to the backyard. Upstairs you will find 3 generous bedrooms including master bedroom which boasts upgraded mirrored closet doors. The main bathroom features modern updated fixtures. The lower level offers additional living space for the family with a large rec room as well as a practical 2pc washroom and loads of storage room. The oversized fully fenced yard is sure to empress with not only it's space but also it's beautiful mature trees. This home has been freshly painted and features many additional updates such as: Roof 2020, upgraded insulation 2021, Duct cleaning 2021, Windows and Doors 2009, Furnace 2009, Eavesdroughing 2009, Maytag Dryer 2018 (id:35885)
Open House
This property has open houses!
2:00 pm
Ends at:4:00 pm
Property Details
| MLS® Number | X11919225 |
| Property Type | Single Family |
| Community Name | 1101 - Chatelaine Village |
| AmenitiesNearBy | Public Transit, Park, Schools |
| CommunityFeatures | School Bus |
| EquipmentType | Water Heater |
| Features | Irregular Lot Size |
| ParkingSpaceTotal | 3 |
| RentalEquipmentType | Water Heater |
Building
| BathroomTotal | 2 |
| BedroomsAboveGround | 3 |
| BedroomsTotal | 3 |
| Appliances | Water Meter, Water Heater, Central Vacuum, Dishwasher, Dryer, Freezer, Hood Fan, Refrigerator, Stove, Washer |
| BasementType | Full |
| CeilingType | Suspended Ceiling |
| ConstructionStatus | Insulation Upgraded |
| ConstructionStyleAttachment | Attached |
| CoolingType | Central Air Conditioning |
| ExteriorFinish | Brick |
| FoundationType | Concrete |
| HalfBathTotal | 1 |
| HeatingFuel | Natural Gas |
| HeatingType | Forced Air |
| StoriesTotal | 2 |
| SizeInterior | 1099.9909 - 1499.9875 Sqft |
| Type | Row / Townhouse |
| UtilityWater | Municipal Water |
Land
| Acreage | No |
| LandAmenities | Public Transit, Park, Schools |
| Sewer | Sanitary Sewer |
| SizeDepth | 75 Ft ,8 In |
| SizeFrontage | 43 Ft ,8 In |
| SizeIrregular | 43.7 X 75.7 Ft ; Yes |
| SizeTotalText | 43.7 X 75.7 Ft ; Yes|under 1/2 Acre |
| ZoningDescription | R2b[698] |
Rooms
| Level | Type | Length | Width | Dimensions |
|---|---|---|---|---|
| Second Level | Primary Bedroom | 4.8463 m | 3.6576 m | 4.8463 m x 3.6576 m |
| Second Level | Bedroom | 3.1394 m | 2.7767 m | 3.1394 m x 2.7767 m |
| Second Level | Bedroom | 3.2004 m | 2.7737 m | 3.2004 m x 2.7737 m |
| Second Level | Bathroom | 2.5603 m | 2.4384 m | 2.5603 m x 2.4384 m |
| Lower Level | Family Room | 5.273 m | 3.5662 m | 5.273 m x 3.5662 m |
| Lower Level | Bathroom | 1.8288 m | 1.2192 m | 1.8288 m x 1.2192 m |
| Main Level | Living Room | 542544 m | 3.5662 m | 542544 m x 3.5662 m |
| Main Level | Dining Room | 3.4138 m | 2.7737 m | 3.4138 m x 2.7737 m |
| Main Level | Kitchen | 3.0175 m | 2.8042 m | 3.0175 m x 2.8042 m |
Utilities
| Cable | Installed |
| Sewer | Installed |
https://www.realtor.ca/real-estate/27792586/908-borland-drive-ottawa-1101-chatelaine-village
Interested?
Contact us for more information

































