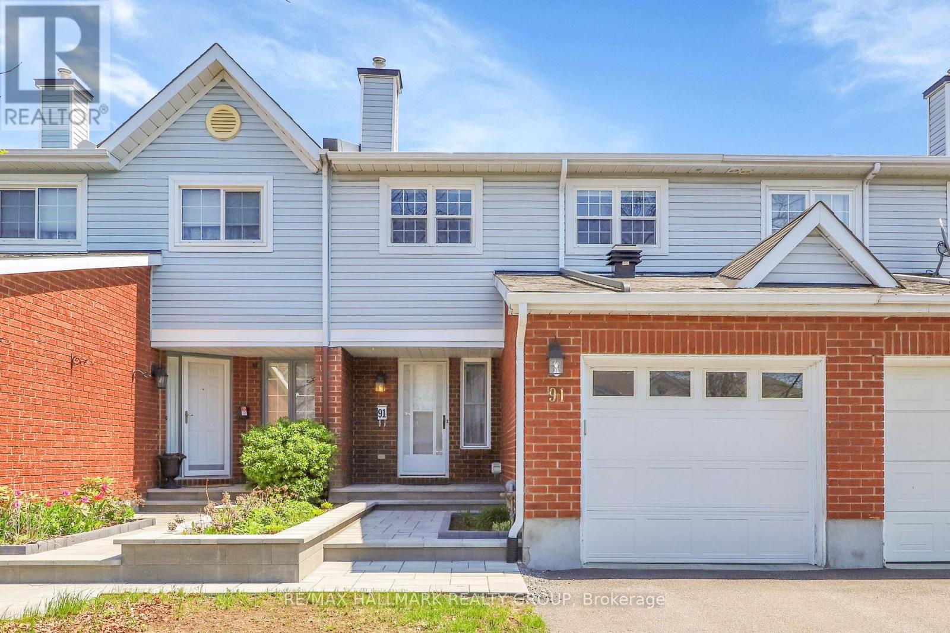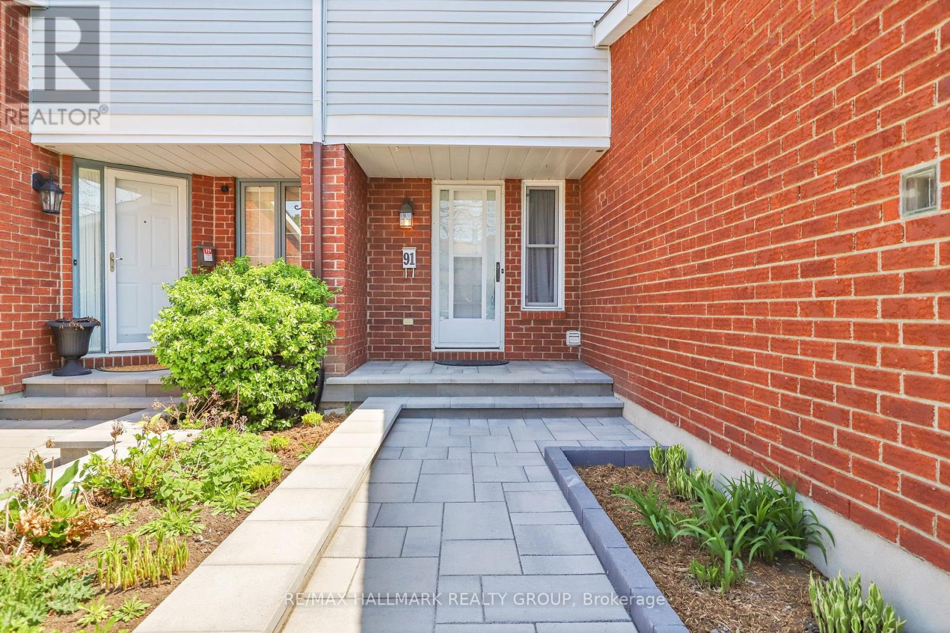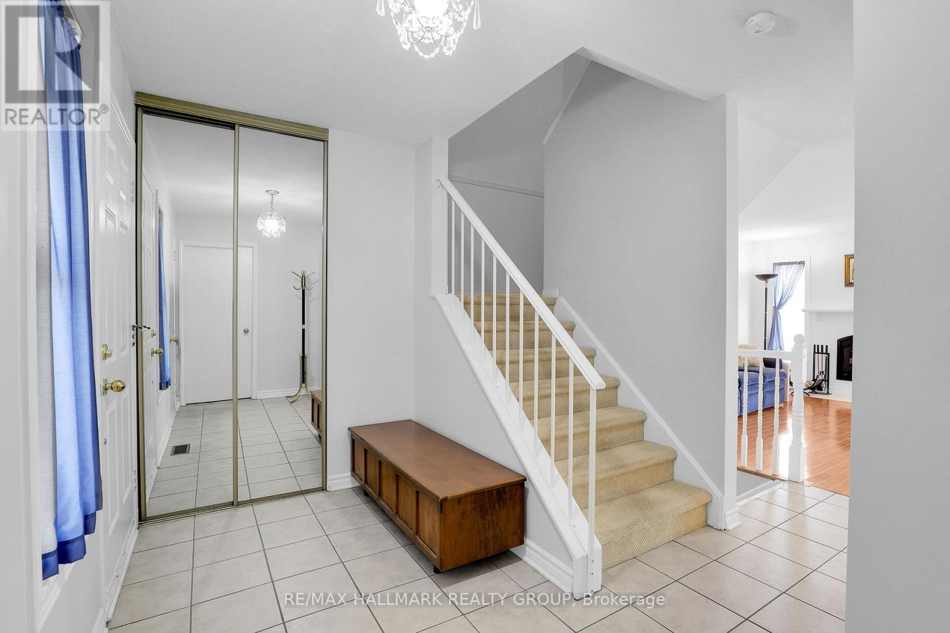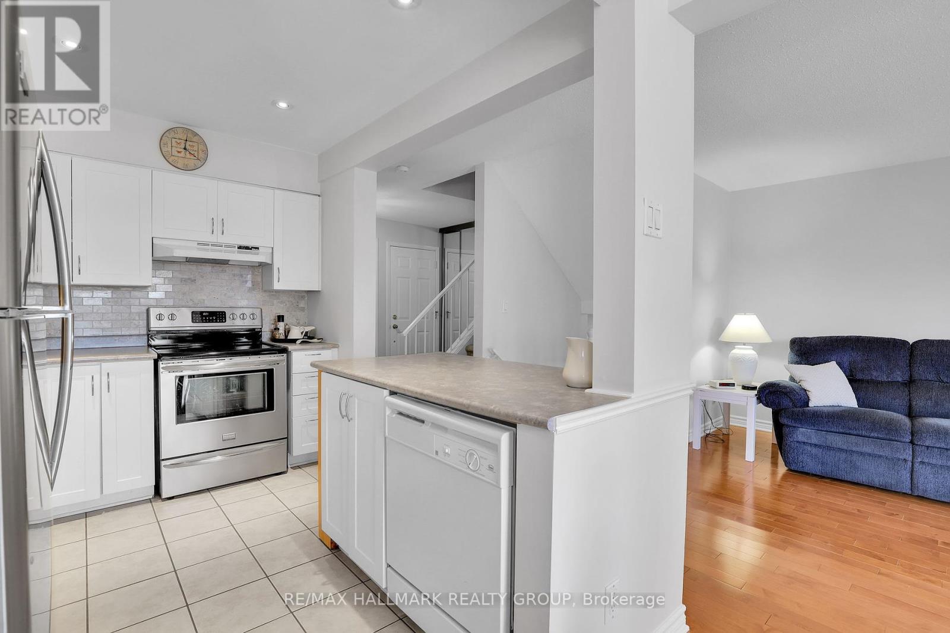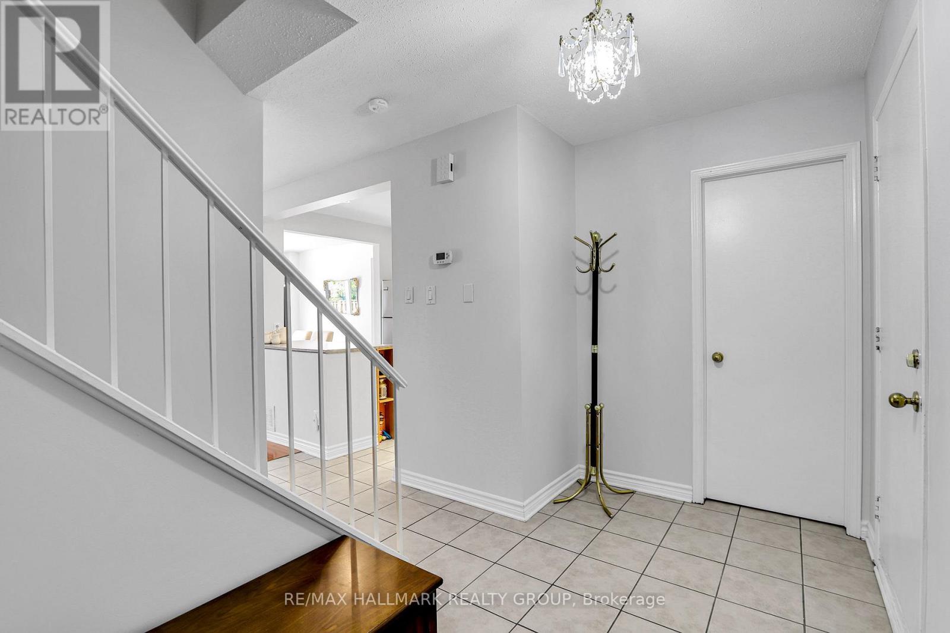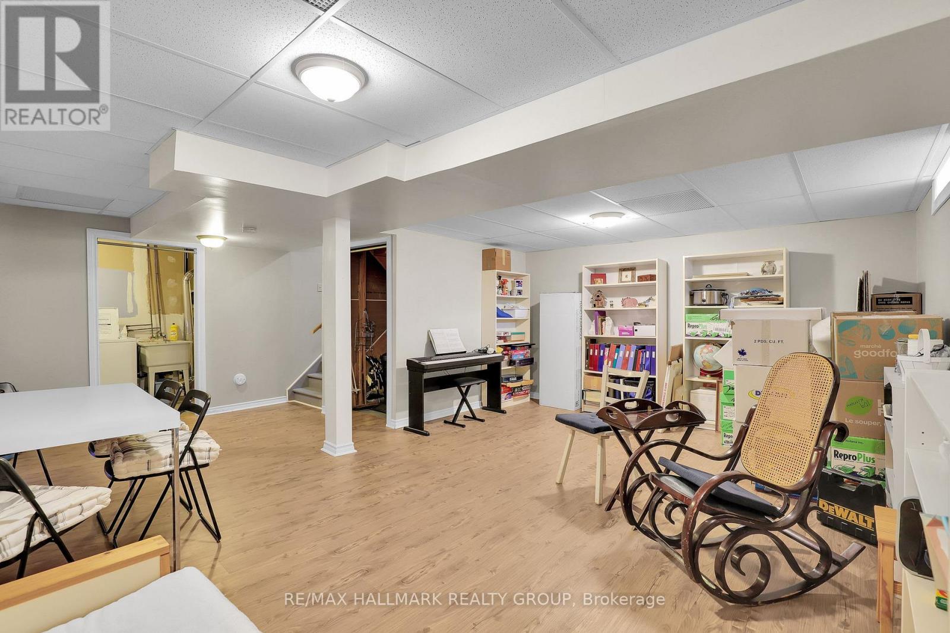3 Bedroom
2 Bathroom
1,100 - 1,500 ft2
Fireplace
Central Air Conditioning
Forced Air
$549,900
91 Langstrom Has It All! Nestled on a quiet crescent with no direct rear neighbours this lovingly maintained home is move-in ready and packed with updates. A striking new stone front entry adds instant curb appeal, welcoming you into a bright, open-concept main floor ideal for hosting. Enjoy the cozy ambiance of a wood-burning fireplace and an updated kitchen with stainless steel fridge and stove. Gorgeous hardwood floors on each upper level. Upstairs, you'll find a spacious primary bedroom with a custom walk-in closet that easily converts to an ensuite bath, as well as a separate double closet. Two additional bedrooms, one currently used as a home office, and full bath on this level. Need more space? The finished basement offers endless possibilities, home office, rec room, gym, or guest suite. Step outside to your private backyard oasis with new fencing and patio, perfect for summer BBQs and relaxing evenings with minimal maintenance. Note the extra long laneway for off street parking. Additional upgrades include new second-level windows (2015) and main level, including patio door 2023. Don't miss this opportunity to own an affordable, turn-key home with privacy, style, and functionality on a great street! (id:35885)
Property Details
|
MLS® Number
|
X12148153 |
|
Property Type
|
Single Family |
|
Community Name
|
3808 - Hunt Club Park |
|
Equipment Type
|
Water Heater - Gas |
|
Features
|
Lane |
|
Parking Space Total
|
3 |
|
Rental Equipment Type
|
Water Heater - Gas |
Building
|
Bathroom Total
|
2 |
|
Bedrooms Above Ground
|
3 |
|
Bedrooms Total
|
3 |
|
Age
|
31 To 50 Years |
|
Appliances
|
Dishwasher, Dryer, Stove, Washer, Refrigerator |
|
Basement Development
|
Finished |
|
Basement Type
|
N/a (finished) |
|
Construction Style Attachment
|
Attached |
|
Cooling Type
|
Central Air Conditioning |
|
Exterior Finish
|
Brick, Vinyl Siding |
|
Fireplace Present
|
Yes |
|
Fireplace Total
|
1 |
|
Fireplace Type
|
Woodstove |
|
Foundation Type
|
Poured Concrete |
|
Half Bath Total
|
1 |
|
Heating Fuel
|
Natural Gas |
|
Heating Type
|
Forced Air |
|
Stories Total
|
2 |
|
Size Interior
|
1,100 - 1,500 Ft2 |
|
Type
|
Row / Townhouse |
|
Utility Water
|
Municipal Water |
Parking
Land
|
Acreage
|
No |
|
Sewer
|
Sanitary Sewer |
|
Size Depth
|
105 Ft ,9 In |
|
Size Frontage
|
20 Ft ,3 In |
|
Size Irregular
|
20.3 X 105.8 Ft |
|
Size Total Text
|
20.3 X 105.8 Ft |
|
Zoning Description
|
Residential |
Rooms
| Level |
Type |
Length |
Width |
Dimensions |
|
Second Level |
Primary Bedroom |
4.31 m |
4.53 m |
4.31 m x 4.53 m |
|
Second Level |
Other |
2.03 m |
1.97 m |
2.03 m x 1.97 m |
|
Second Level |
Bedroom 2 |
3.19 m |
3.17 m |
3.19 m x 3.17 m |
|
Second Level |
Bedroom 3 |
3.19 m |
2.63 m |
3.19 m x 2.63 m |
|
Second Level |
Bathroom |
|
|
Measurements not available |
|
Lower Level |
Recreational, Games Room |
6.32 m |
2.52 m |
6.32 m x 2.52 m |
|
Lower Level |
Den |
4.09 m |
3.11 m |
4.09 m x 3.11 m |
|
Lower Level |
Other |
|
|
Measurements not available |
|
Main Level |
Foyer |
3.37 m |
1.62 m |
3.37 m x 1.62 m |
|
Main Level |
Kitchen |
3.06 m |
2.19 m |
3.06 m x 2.19 m |
|
Main Level |
Dining Room |
3.2 m |
2.6 m |
3.2 m x 2.6 m |
|
Main Level |
Living Room |
4.4 m |
3.4 m |
4.4 m x 3.4 m |
|
Main Level |
Bathroom |
|
|
Measurements not available |
https://www.realtor.ca/real-estate/28311748/91-langstrom-crescent-ottawa-3808-hunt-club-park
