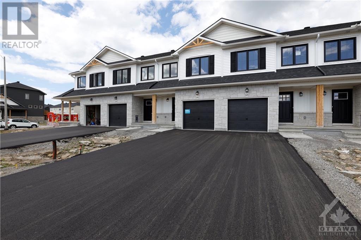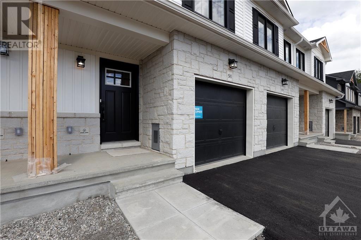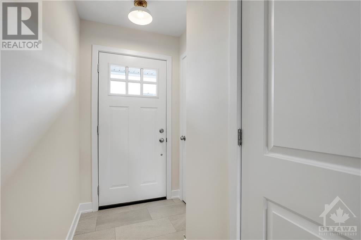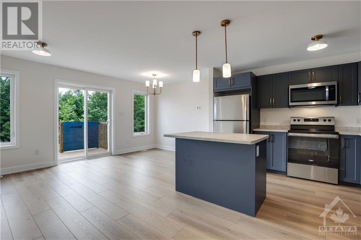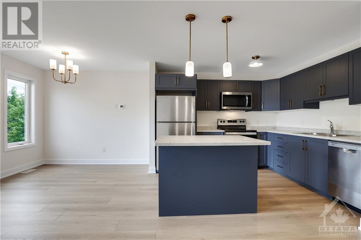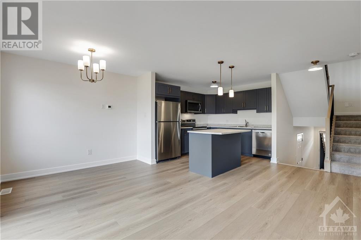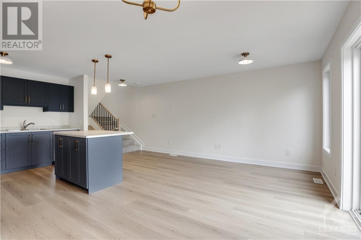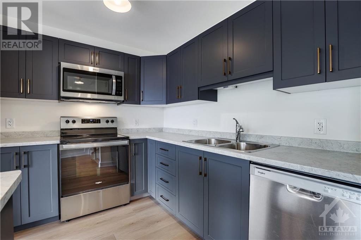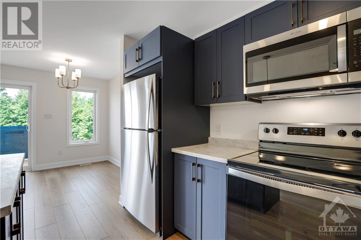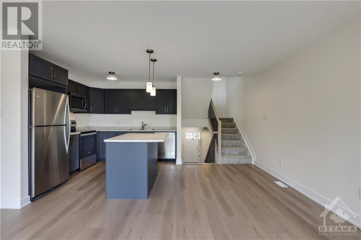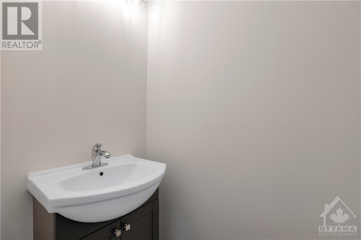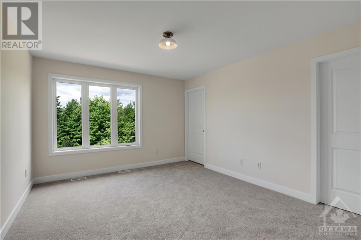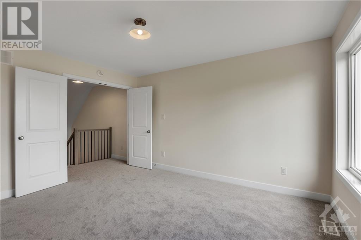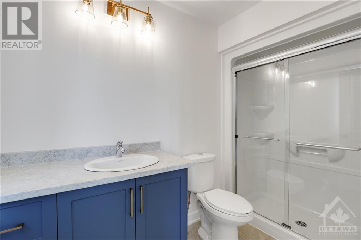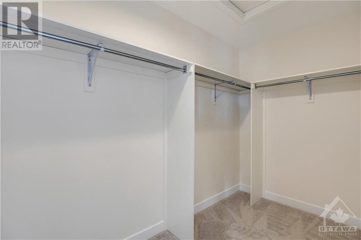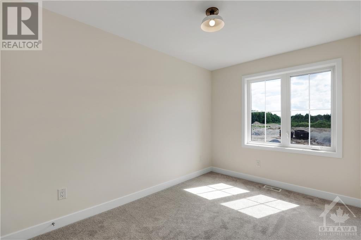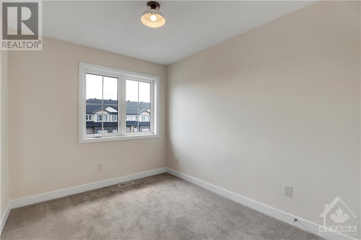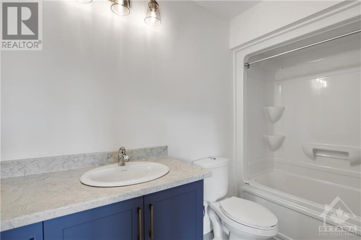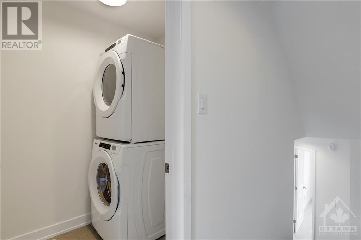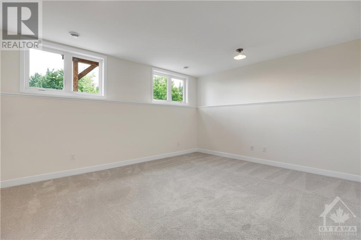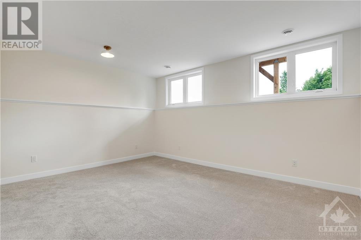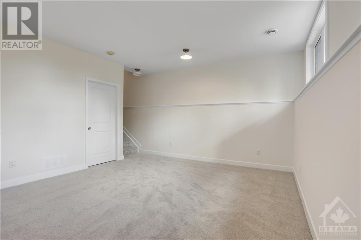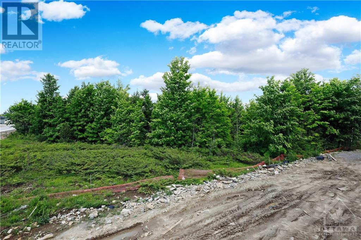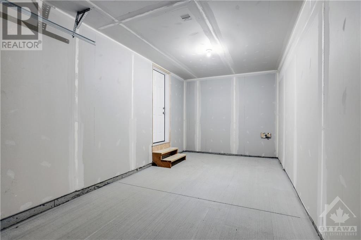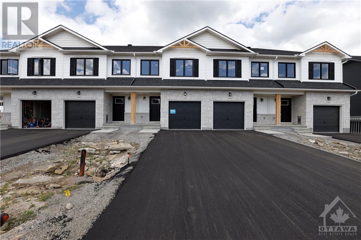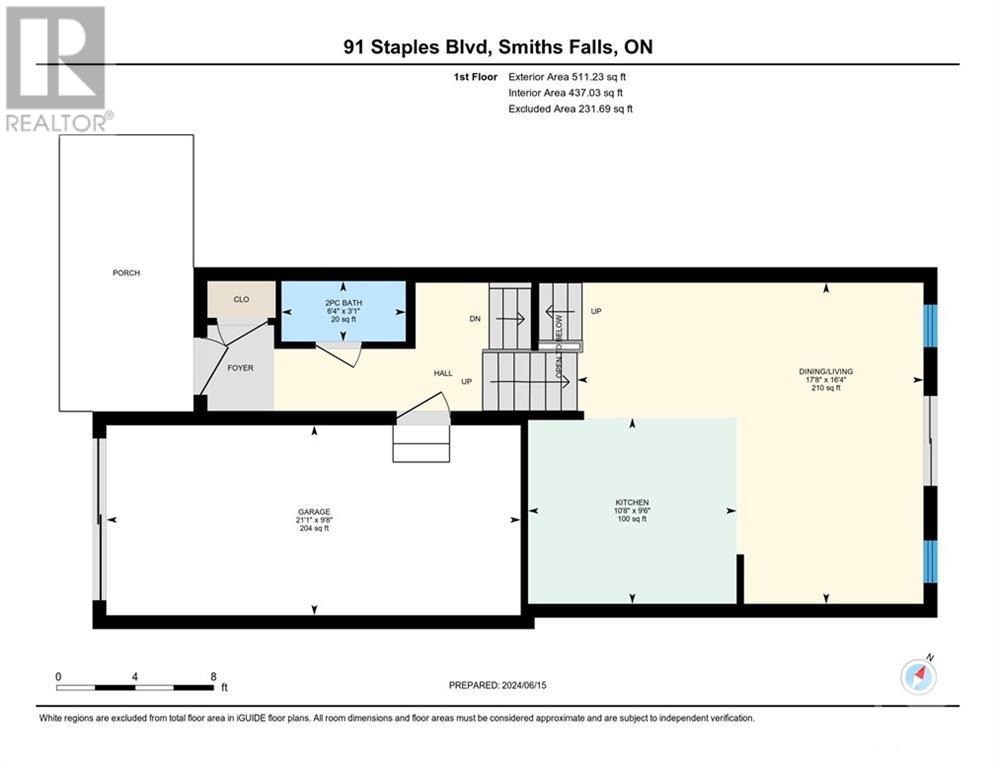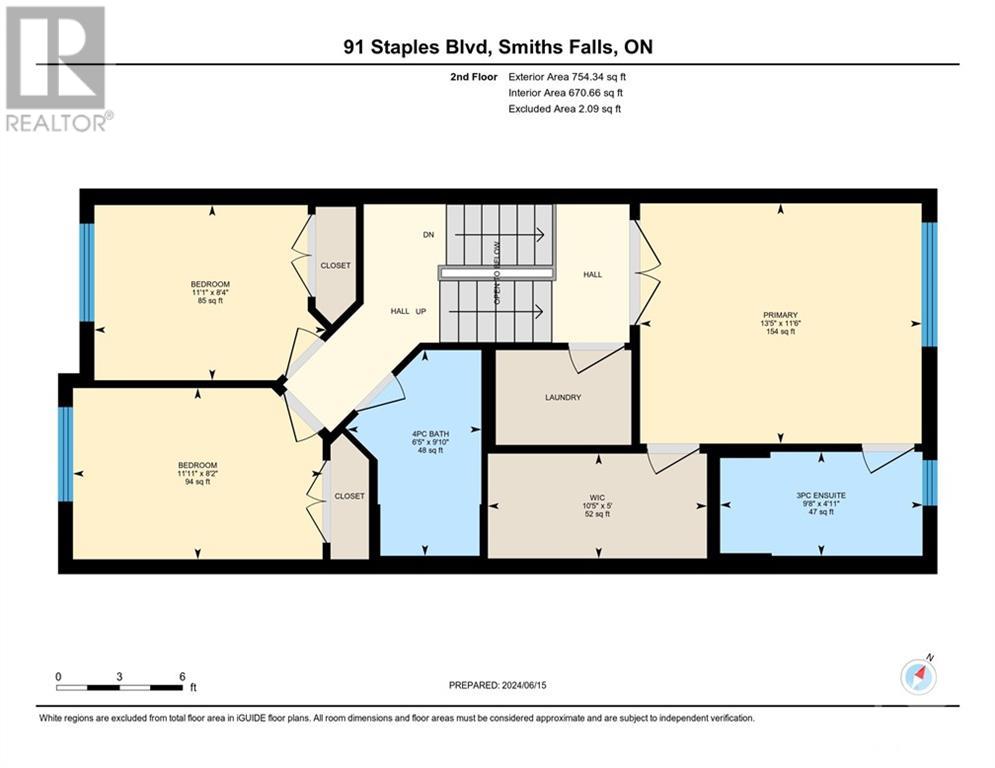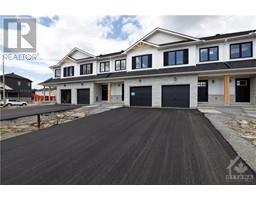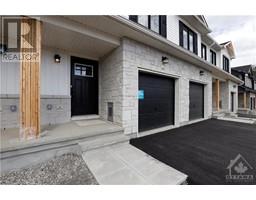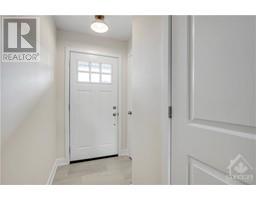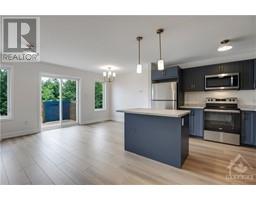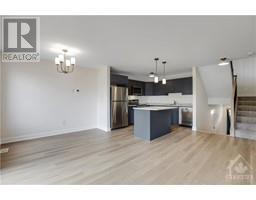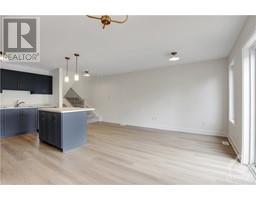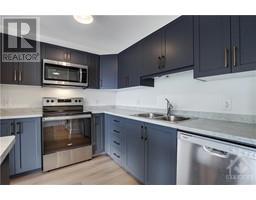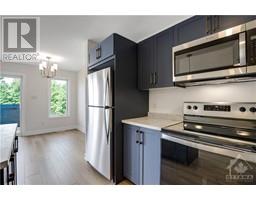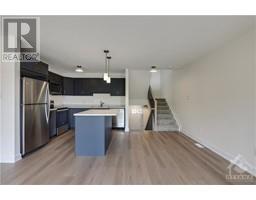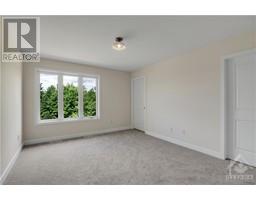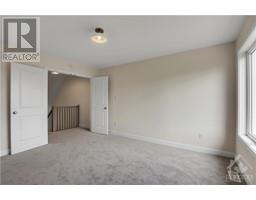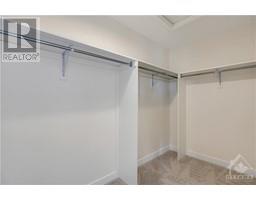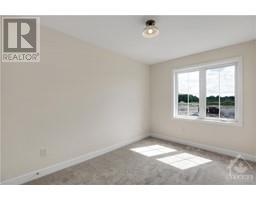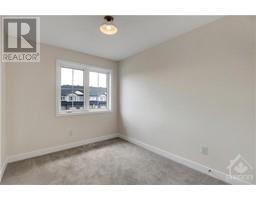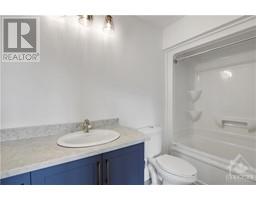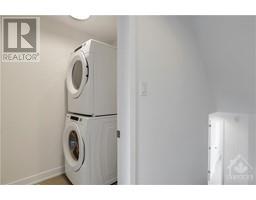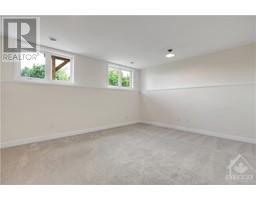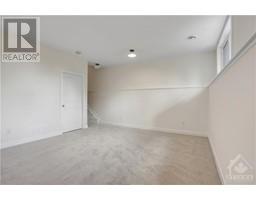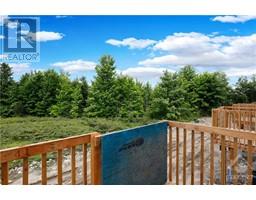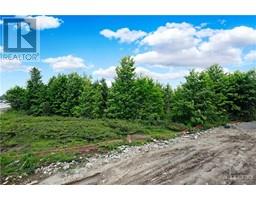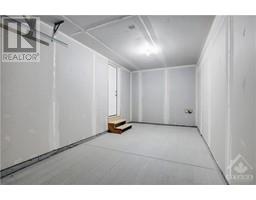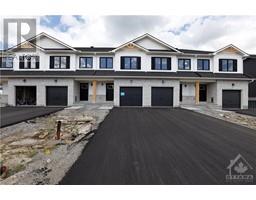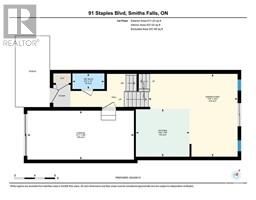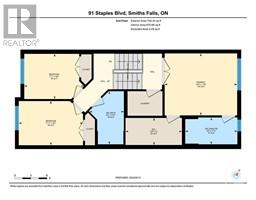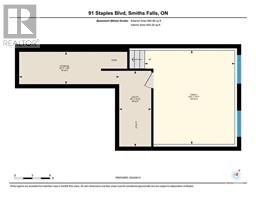3 Bedroom
3 Bathroom
Central Air Conditioning
Forced Air
$2,400 Monthly
Welcome to Bellamy Farm! RARE phase with NO rear neighbours! Designed for entertaining, this open concept plan has smart storage in an incredible location, close to all amenities. The kitchen offers modern soft close cabinets and gold hardware, stainless steel appliances & centre island breakfast bar. Convenient 2pc bath on the main level and access to the attached garage. The 2nd level offers two generous sized bedrooms & a 4pc bath. Enter the owners retreat through double french doors with a huge walk-in closet & upgraded 3pc ensuite bath. Laundry is steps away with a stackable washer/dryer. Soaring ceilings provide tons of natural light on the lower level, perfect for a playroom or family movie nights. Additional storage is located on this level to tuck away seasonal items. Enjoy the peace and tranquility of the backyard and parking for 2 vehicles. Steps to the Cataraqui Trail, bike paths & tons of shopping: Independent Grocer, Canadian Tire, Starbucks, Walmart, Marks, LCBO & more! (id:35885)
Property Details
|
MLS® Number
|
1397347 |
|
Property Type
|
Single Family |
|
Neigbourhood
|
Smiths Falls |
|
Parking Space Total
|
2 |
Building
|
Bathroom Total
|
3 |
|
Bedrooms Above Ground
|
3 |
|
Bedrooms Total
|
3 |
|
Amenities
|
Laundry - In Suite |
|
Appliances
|
Refrigerator, Dishwasher, Dryer, Microwave Range Hood Combo, Stove, Washer |
|
Basement Development
|
Finished |
|
Basement Type
|
Full (finished) |
|
Constructed Date
|
2024 |
|
Cooling Type
|
Central Air Conditioning |
|
Exterior Finish
|
Stone, Vinyl |
|
Fire Protection
|
Smoke Detectors |
|
Flooring Type
|
Carpeted, Laminate, Tile |
|
Half Bath Total
|
1 |
|
Heating Fuel
|
Natural Gas |
|
Heating Type
|
Forced Air |
|
Stories Total
|
2 |
|
Type
|
Row / Townhouse |
|
Utility Water
|
Municipal Water |
Parking
Land
|
Acreage
|
No |
|
Sewer
|
Municipal Sewage System |
|
Size Irregular
|
* Ft X * Ft |
|
Size Total Text
|
* Ft X * Ft |
|
Zoning Description
|
Residential |
Rooms
| Level |
Type |
Length |
Width |
Dimensions |
|
Second Level |
Primary Bedroom |
|
|
13'5" x 11'6" |
|
Second Level |
3pc Ensuite Bath |
|
|
9'8" x 4'11" |
|
Second Level |
Bedroom |
|
|
11'11" x 8'2" |
|
Second Level |
Bedroom |
|
|
11'1" x 8'4" |
|
Second Level |
4pc Bathroom |
|
|
9'10" x 6'5" |
|
Second Level |
Other |
|
|
10'5" x 5'0" |
|
Lower Level |
Family Room |
|
|
15'11" x 15'3" |
|
Lower Level |
Storage |
|
|
16'11" x 5'6" |
|
Lower Level |
Utility Room |
|
|
12'10" x 5'5" |
|
Main Level |
2pc Bathroom |
|
|
4'6" x 3'1" |
|
Main Level |
Dining Room |
|
|
17'8" x 16'4" |
|
Main Level |
Kitchen |
|
|
10'8" x 9'6" |
https://www.realtor.ca/real-estate/27054611/91-staples-boulevard-smiths-falls-smiths-falls

