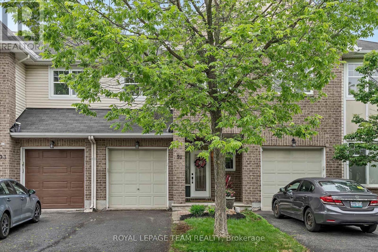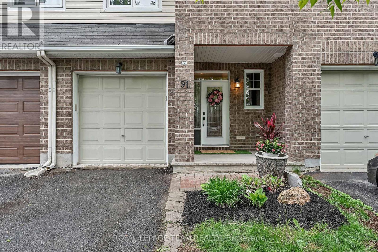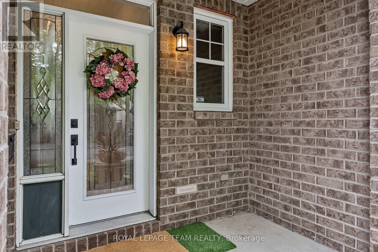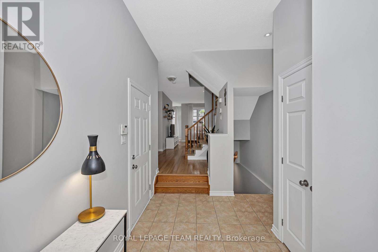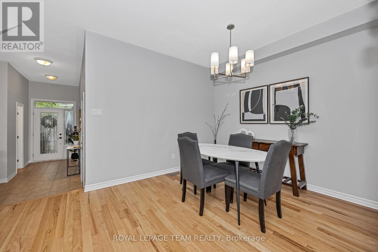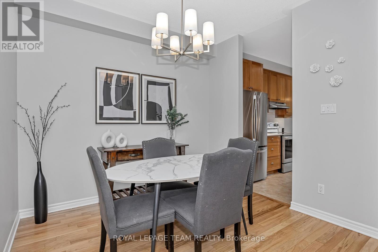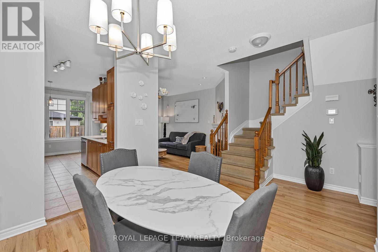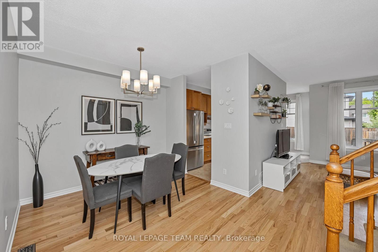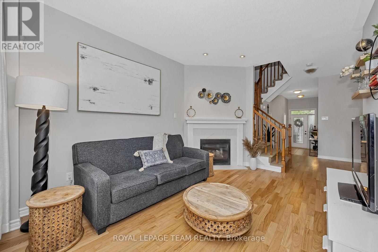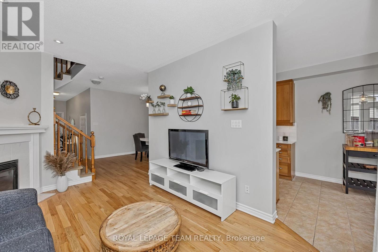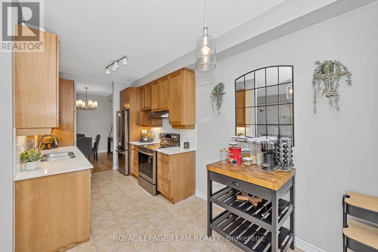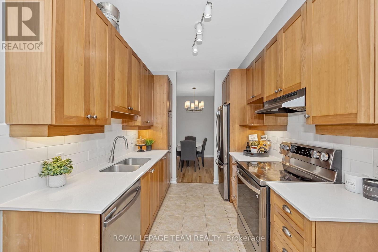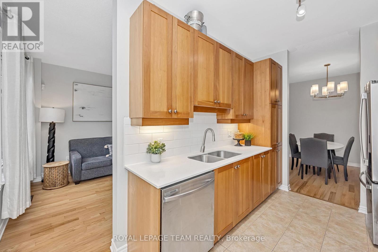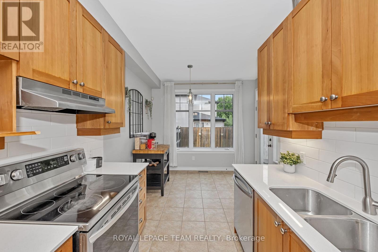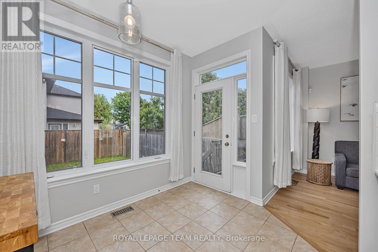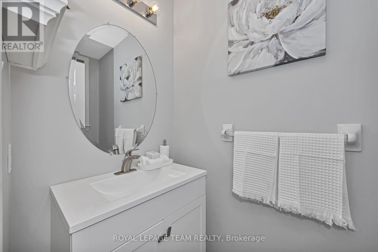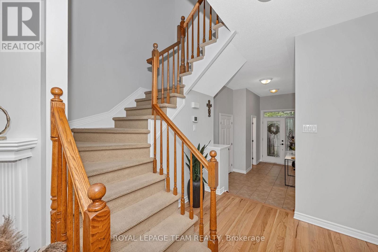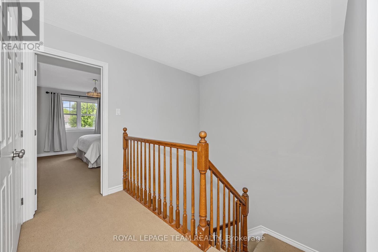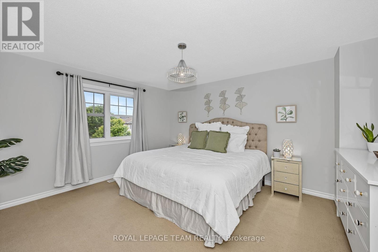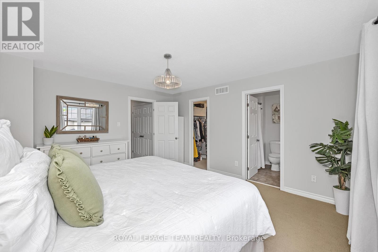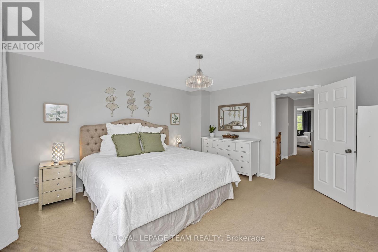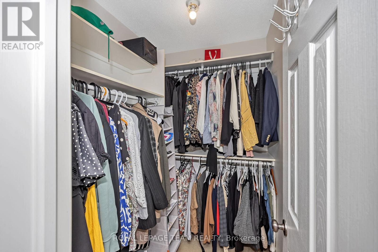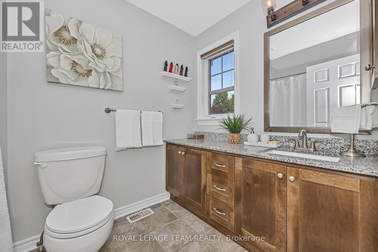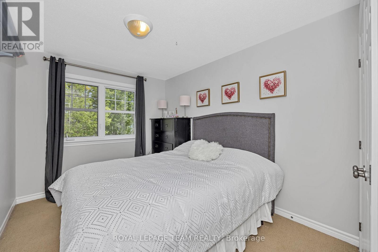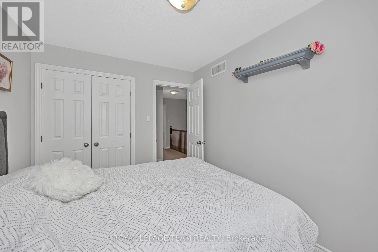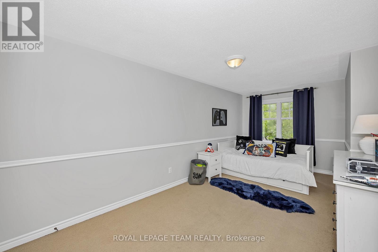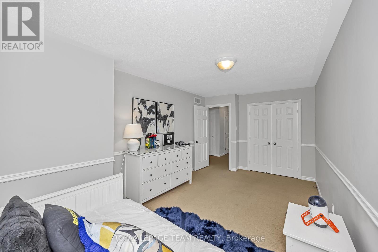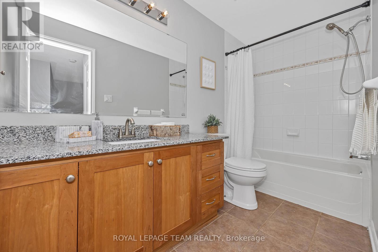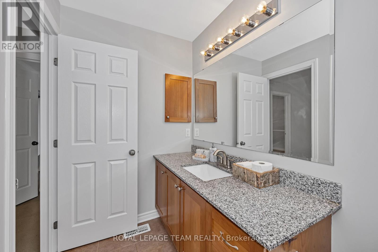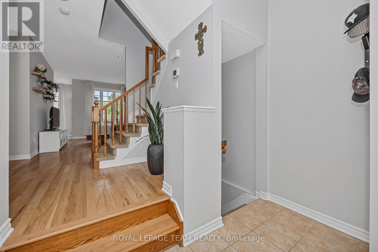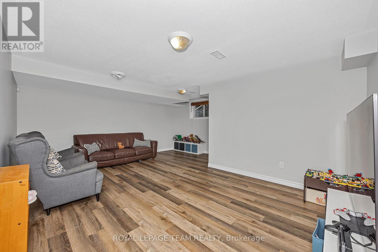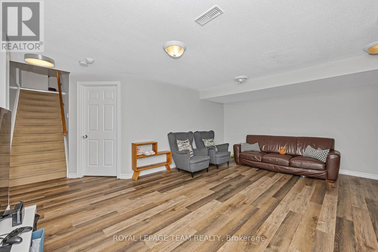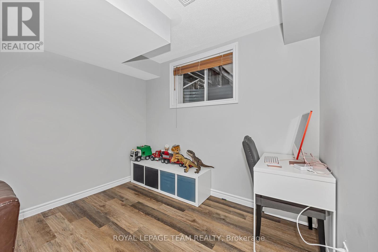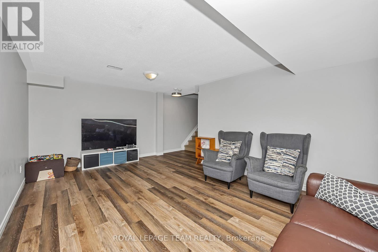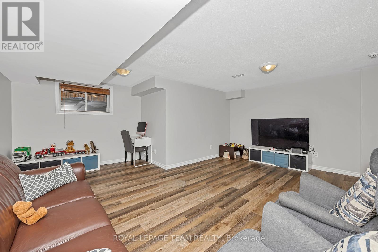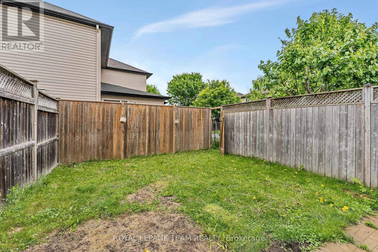3 Bedroom
3 Bathroom
1,500 - 2,000 ft2
Fireplace
Central Air Conditioning
Forced Air
$550,000
Welcome to this beautiful 3-bedroom, 2.5-bathroom townhome, nestled on a quiet crescent with only local traffic - safe, child-friendly, and perfect for family living. Just one block from a large park, this home combines comfort, style, and convenience. The main level features 9 ceilings, gleaming hardwood floors, and tile in the foyer, kitchen, and bathrooms. Enjoy a formal living room with a cozy gas fireplace, a separate dining room, and a bright, redesigned eat-in kitchen with high-end upgrades including beautiful cabinetry, quartz countertops, newer appliances, a stylish tile backsplash, and a generous workspace ideal for the home chef. Upstairs, the spacious primary bedroom offers a walk-in closet and a 4-piece ensuite. Two additional well-sized bedrooms and a full bathroom complete the upper level. All bathrooms are tastefully finished with granite countertops. The finished lower level includes a large recreation room perfect for movie nights, a home gym, or play area, and a separate laundry space. Step outside to a fully fenced backyard with plenty of room for children to play or for entertaining guests. Located minutes from shopping, parks, top-rated schools, and with easy access to public transportation, this move-in-ready home is a true gem for any family. No conveyance of offers until Wednesday, June 18th at 5:00 PM. (id:35885)
Property Details
|
MLS® Number
|
X12217765 |
|
Property Type
|
Single Family |
|
Community Name
|
7710 - Barrhaven East |
|
Equipment Type
|
Water Heater - Gas |
|
Parking Space Total
|
3 |
|
Rental Equipment Type
|
Water Heater - Gas |
Building
|
Bathroom Total
|
3 |
|
Bedrooms Above Ground
|
3 |
|
Bedrooms Total
|
3 |
|
Age
|
16 To 30 Years |
|
Amenities
|
Fireplace(s) |
|
Appliances
|
Dishwasher, Dryer, Hood Fan, Stove, Washer, Refrigerator |
|
Basement Development
|
Finished |
|
Basement Type
|
N/a (finished) |
|
Construction Style Attachment
|
Attached |
|
Cooling Type
|
Central Air Conditioning |
|
Exterior Finish
|
Brick |
|
Fireplace Present
|
Yes |
|
Fireplace Total
|
1 |
|
Foundation Type
|
Block |
|
Half Bath Total
|
1 |
|
Heating Fuel
|
Natural Gas |
|
Heating Type
|
Forced Air |
|
Stories Total
|
2 |
|
Size Interior
|
1,500 - 2,000 Ft2 |
|
Type
|
Row / Townhouse |
|
Utility Water
|
Municipal Water |
Parking
Land
|
Acreage
|
No |
|
Sewer
|
Sanitary Sewer |
|
Size Depth
|
102 Ft ,3 In |
|
Size Frontage
|
20 Ft |
|
Size Irregular
|
20 X 102.3 Ft |
|
Size Total Text
|
20 X 102.3 Ft |
|
Zoning Description
|
Residential |
Rooms
| Level |
Type |
Length |
Width |
Dimensions |
|
Second Level |
Primary Bedroom |
4.45 m |
3.61 m |
4.45 m x 3.61 m |
|
Second Level |
Bedroom 2 |
5.69 m |
3.05 m |
5.69 m x 3.05 m |
|
Second Level |
Bedroom 3 |
3.53 m |
2.74 m |
3.53 m x 2.74 m |
|
Lower Level |
Recreational, Games Room |
5.54 m |
3.63 m |
5.54 m x 3.63 m |
|
Main Level |
Living Room |
4.37 m |
3.3 m |
4.37 m x 3.3 m |
|
Main Level |
Dining Room |
3.76 m |
3 m |
3.76 m x 3 m |
|
Main Level |
Kitchen |
2.82 m |
2.44 m |
2.82 m x 2.44 m |
|
Main Level |
Other |
3.1 m |
2.51 m |
3.1 m x 2.51 m |
https://www.realtor.ca/real-estate/28462787/91-whetstone-crescent-ottawa-7710-barrhaven-east
