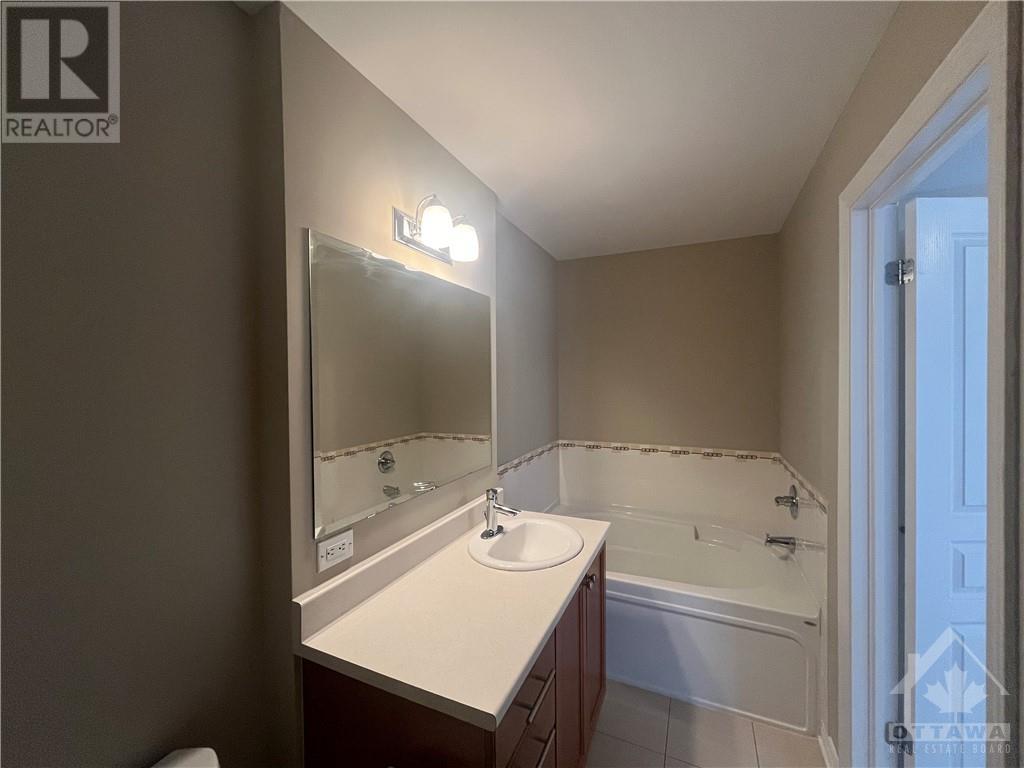3 Bedroom
3 Bathroom
Central Air Conditioning
Forced Air
$2,750 Monthly
Deposit: 5960, Flooring: Hardwood, Flooring: Ceramic, Welcome to this beautifully maintained townhome, nestled in a sought-after, family-oriented neighborhood. Award winning Addision model with energy star rated. As you step inside, you'll immediately appreciate the main floor's stunning hardwood floors and the open concept layout, which creates a seamless flow perfect for both everyday living and entertaining. The spacious kitchen and living area are bathed in natural light, offering a warm and inviting atmosphere.\r\nThe home features a convenient walkout basement, providing additional living space that can be tailored to your needs. On the second floor, you'll find three decent sized bedrooms, including a luxurious primary suite with an en-suite bathroom for your personal retreat. Laundry room is conveniently located on 2nd floor, making household chores a breeze.\r\nThis townhome combines comfort and functionality in a location that’s ideal for families.\r\nDon’t miss the opportunity to make this exceptional property your new home!, Flooring: Carpet Wall To Wall (id:35885)
Property Details
|
MLS® Number
|
X9519246 |
|
Property Type
|
Single Family |
|
Neigbourhood
|
Kanata Lakes |
|
Community Name
|
9007 - Kanata - Kanata Lakes/Heritage Hills |
|
ParkingSpaceTotal
|
2 |
Building
|
BathroomTotal
|
3 |
|
BedroomsAboveGround
|
3 |
|
BedroomsTotal
|
3 |
|
Appliances
|
Dishwasher, Dryer, Hood Fan, Microwave, Refrigerator, Stove, Washer |
|
BasementDevelopment
|
Finished |
|
BasementType
|
Full (finished) |
|
ConstructionStyleAttachment
|
Attached |
|
CoolingType
|
Central Air Conditioning |
|
ExteriorFinish
|
Brick |
|
HeatingFuel
|
Natural Gas |
|
HeatingType
|
Forced Air |
|
StoriesTotal
|
2 |
|
Type
|
Row / Townhouse |
|
UtilityWater
|
Municipal Water |
Parking
Land
|
Acreage
|
No |
|
Sewer
|
Sanitary Sewer |
|
ZoningDescription
|
Residential |
Rooms
| Level |
Type |
Length |
Width |
Dimensions |
|
Second Level |
Primary Bedroom |
4.26 m |
3.65 m |
4.26 m x 3.65 m |
|
Second Level |
Bedroom |
3.04 m |
3.65 m |
3.04 m x 3.65 m |
|
Second Level |
Bedroom |
3.2 m |
3.65 m |
3.2 m x 3.65 m |
|
Second Level |
Bathroom |
1.52 m |
4.08 m |
1.52 m x 4.08 m |
|
Second Level |
Bathroom |
1.52 m |
2.74 m |
1.52 m x 2.74 m |
|
Main Level |
Living Room |
3.35 m |
3.96 m |
3.35 m x 3.96 m |
|
Main Level |
Kitchen |
2.43 m |
5.48 m |
2.43 m x 5.48 m |
|
Main Level |
Dining Room |
2.43 m |
4.26 m |
2.43 m x 4.26 m |
|
Main Level |
Bathroom |
1.52 m |
1.65 m |
1.52 m x 1.65 m |
https://www.realtor.ca/real-estate/27410021/914-fletcher-circle-kanata-9007-kanata-kanata-lakesheritage-hills-9007-kanata-kanata-lakesheritage-hills


























