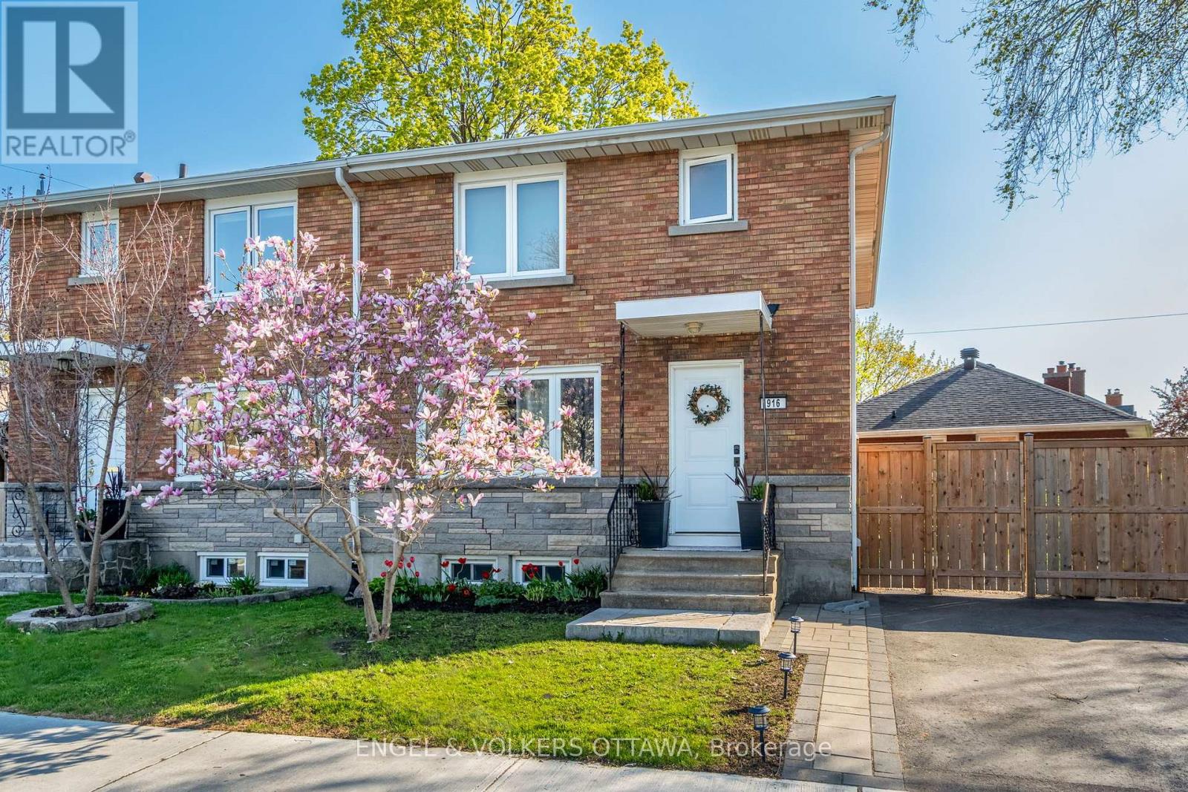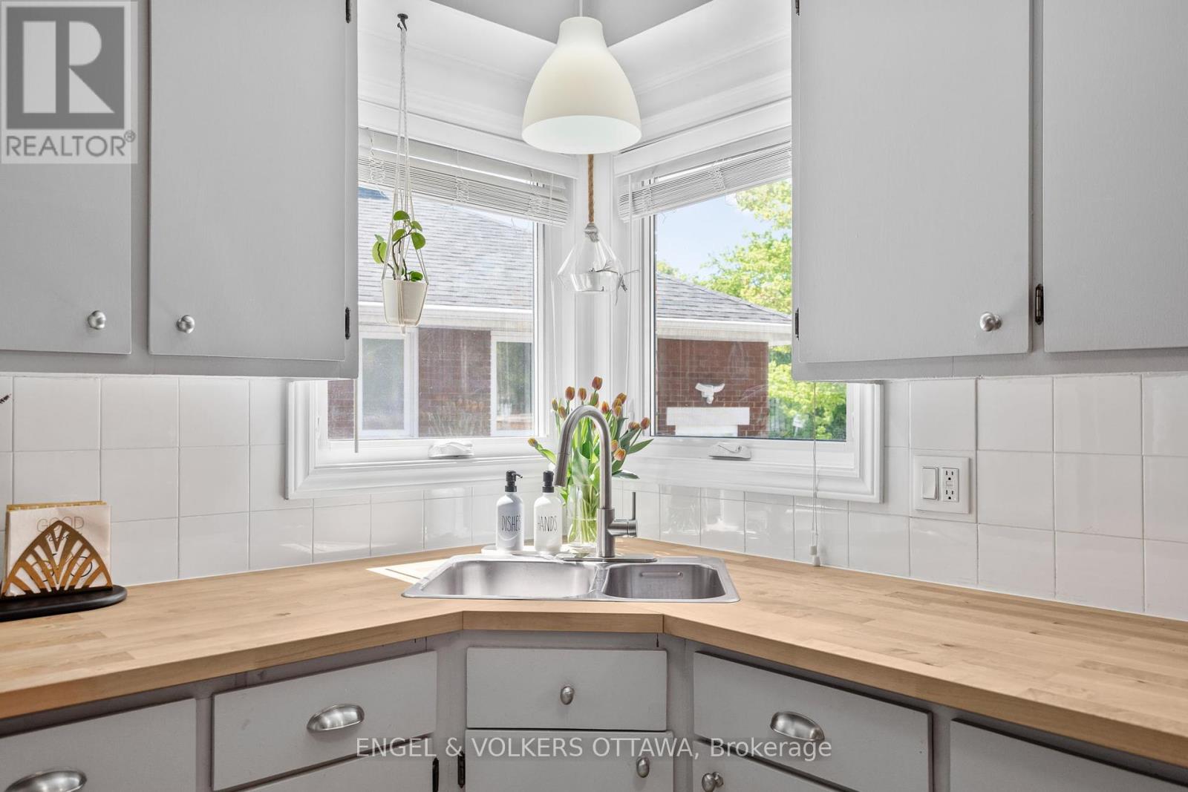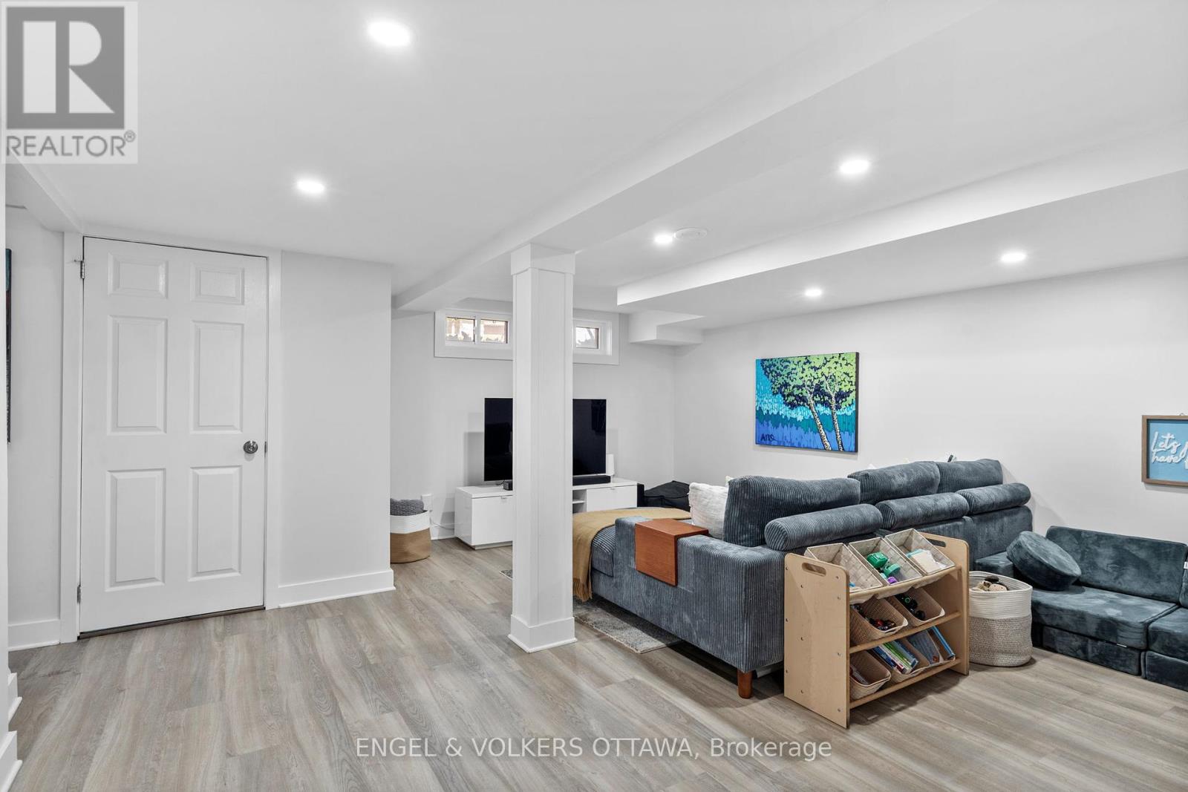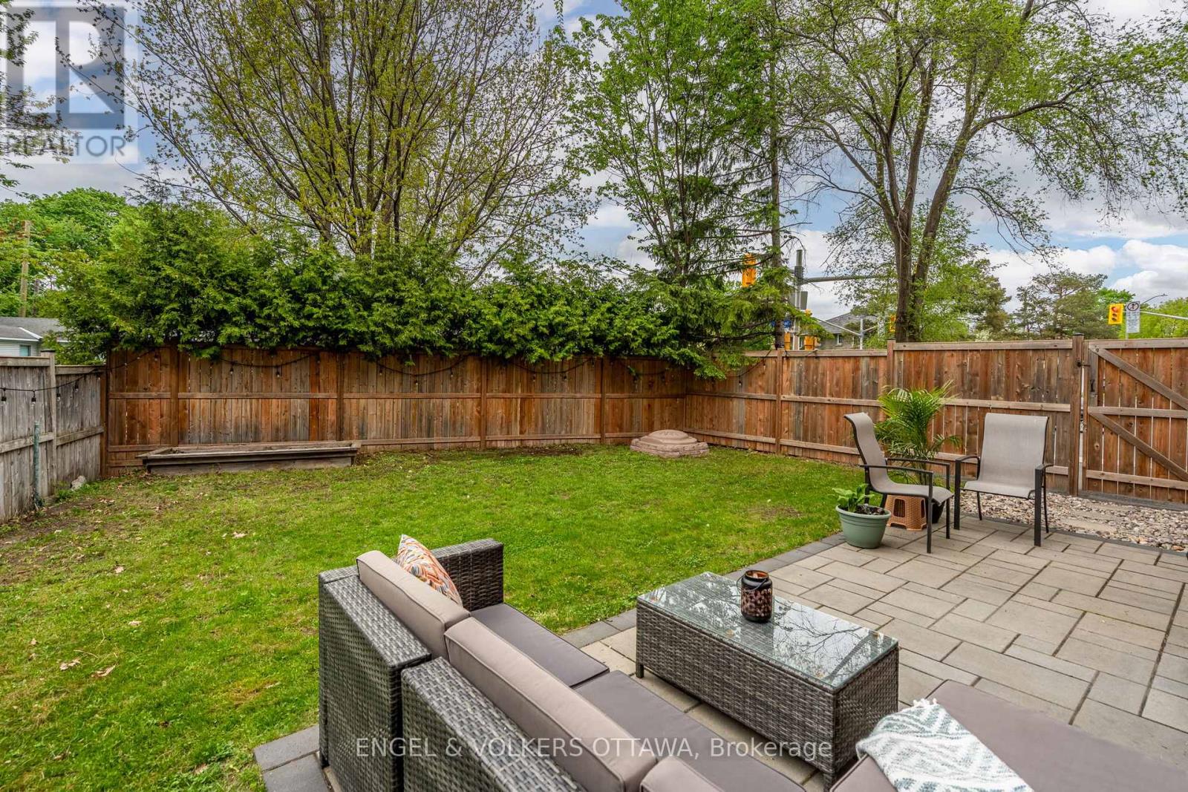3 Bedroom
2 Bathroom
1,100 - 1,500 ft2
Central Air Conditioning
Forced Air
$609,900
This beautifully maintained and charming semi-detached home located in the heart of Carlington blends classic character with modern functionality, creating a warm and inviting space for everyday living. The main floor features an inviting entryway with a modern glass-inset door, full-height mirrored closets, and a black-framed glass partition for added style. The sunlit living room showcases a large picture window overlooking the front yard and natural wood flooring. The adjacent dining area is perfect for entertaining, with hardwood flooring, a striking geometric pendant, and oversized windows that fill the space with natural light. The thoughtfully designed kitchen boasts grey cabinetry, brushed nickel hardware, butcher block countertops, and a stone accent wall. Upstairs, the primary bedroom offers large windows, hardwood floors, and modern lighting, while the two additional bedrooms provide flexibility for family, guests, or a home office, each featuring thoughtful design details like accent walls and woven light fixtures. The vintage-inspired bathroom adds charm with black and pink tilework and a classic tub-shower combination. The fully finished lower level offers a bright recreation room with recessed lighting, durable vinyl plank flooring and a 2-piece bathroom. The dedicated laundry area includes a sink, front-loading washer and dryer, and built-in cabinetry for storage. Step outside to a private, fully fenced backyard designed for relaxation and entertaining. A stone patio provides space for dining and lounging with room for a BBQ. This home offers quick access to local parks, including Carlington Park's trails, tobogganing hill, and mountain biking course. Excellent schools, public transit, shops, and cafés are nearby, and quick access to the Queensway ensures an easy commute across the city. (id:35885)
Property Details
|
MLS® Number
|
X12181183 |
|
Property Type
|
Single Family |
|
Community Name
|
5301 - Carlington |
|
Amenities Near By
|
Park, Public Transit, Schools |
|
Community Features
|
Community Centre, School Bus |
|
Features
|
Lane |
|
Parking Space Total
|
2 |
Building
|
Bathroom Total
|
2 |
|
Bedrooms Above Ground
|
3 |
|
Bedrooms Total
|
3 |
|
Appliances
|
Water Heater, Dishwasher, Dryer, Storage Shed, Stove, Washer, Window Coverings, Refrigerator |
|
Basement Development
|
Finished |
|
Basement Type
|
Full (finished) |
|
Construction Style Attachment
|
Semi-detached |
|
Cooling Type
|
Central Air Conditioning |
|
Exterior Finish
|
Brick, Stone |
|
Foundation Type
|
Concrete |
|
Half Bath Total
|
1 |
|
Heating Fuel
|
Natural Gas |
|
Heating Type
|
Forced Air |
|
Stories Total
|
2 |
|
Size Interior
|
1,100 - 1,500 Ft2 |
|
Type
|
House |
|
Utility Water
|
Municipal Water |
Parking
Land
|
Acreage
|
No |
|
Land Amenities
|
Park, Public Transit, Schools |
|
Sewer
|
Sanitary Sewer |
|
Size Depth
|
50 Ft ,7 In |
|
Size Frontage
|
45 Ft ,10 In |
|
Size Irregular
|
45.9 X 50.6 Ft |
|
Size Total Text
|
45.9 X 50.6 Ft |
Rooms
| Level |
Type |
Length |
Width |
Dimensions |
|
Second Level |
Primary Bedroom |
4.03 m |
4.72 m |
4.03 m x 4.72 m |
|
Second Level |
Bedroom |
2.71 m |
2.77 m |
2.71 m x 2.77 m |
|
Second Level |
Bedroom |
3.41 m |
3.81 m |
3.41 m x 3.81 m |
|
Second Level |
Bathroom |
2.1 m |
2.05 m |
2.1 m x 2.05 m |
|
Lower Level |
Laundry Room |
3.12 m |
2.55 m |
3.12 m x 2.55 m |
|
Lower Level |
Utility Room |
0.91 m |
5.37 m |
0.91 m x 5.37 m |
|
Lower Level |
Bathroom |
2.52 m |
1.03 m |
2.52 m x 1.03 m |
|
Lower Level |
Recreational, Games Room |
6.22 m |
7.01 m |
6.22 m x 7.01 m |
|
Lower Level |
Utility Room |
1.98 m |
4.69 m |
1.98 m x 4.69 m |
|
Main Level |
Foyer |
1.45 m |
1.16 m |
1.45 m x 1.16 m |
|
Main Level |
Living Room |
4.06 m |
5.63 m |
4.06 m x 5.63 m |
|
Main Level |
Dining Room |
3.25 m |
4.03 m |
3.25 m x 4.03 m |
|
Main Level |
Kitchen |
2.87 m |
4.03 m |
2.87 m x 4.03 m |
https://www.realtor.ca/real-estate/28384015/916-kirkwood-avenue-ottawa-5301-carlington





































