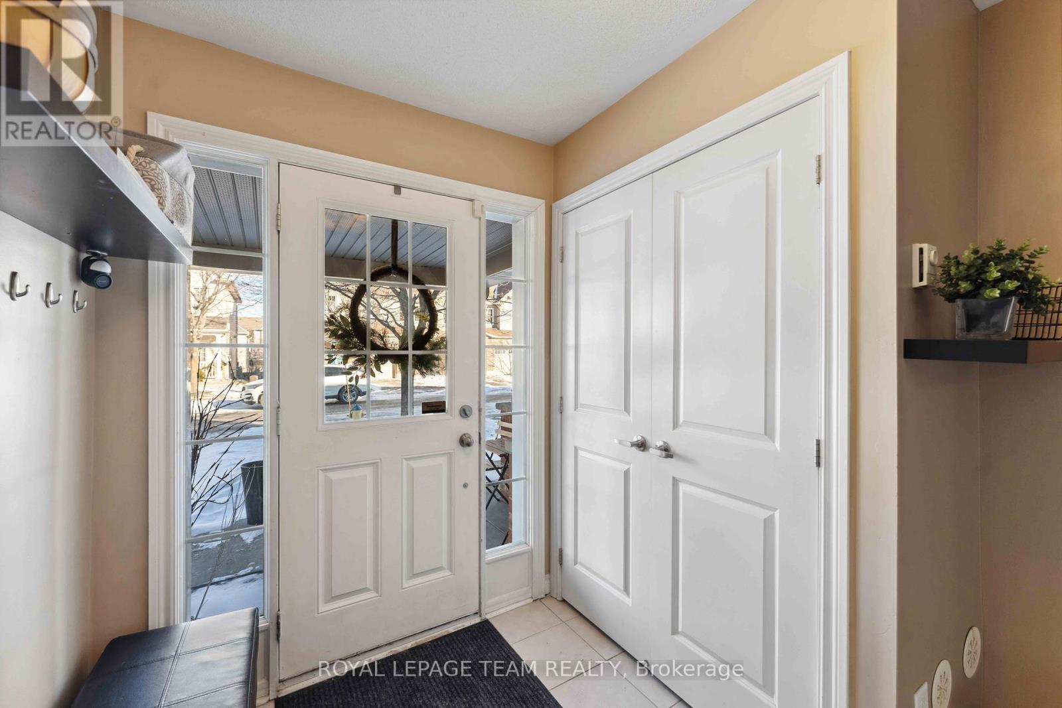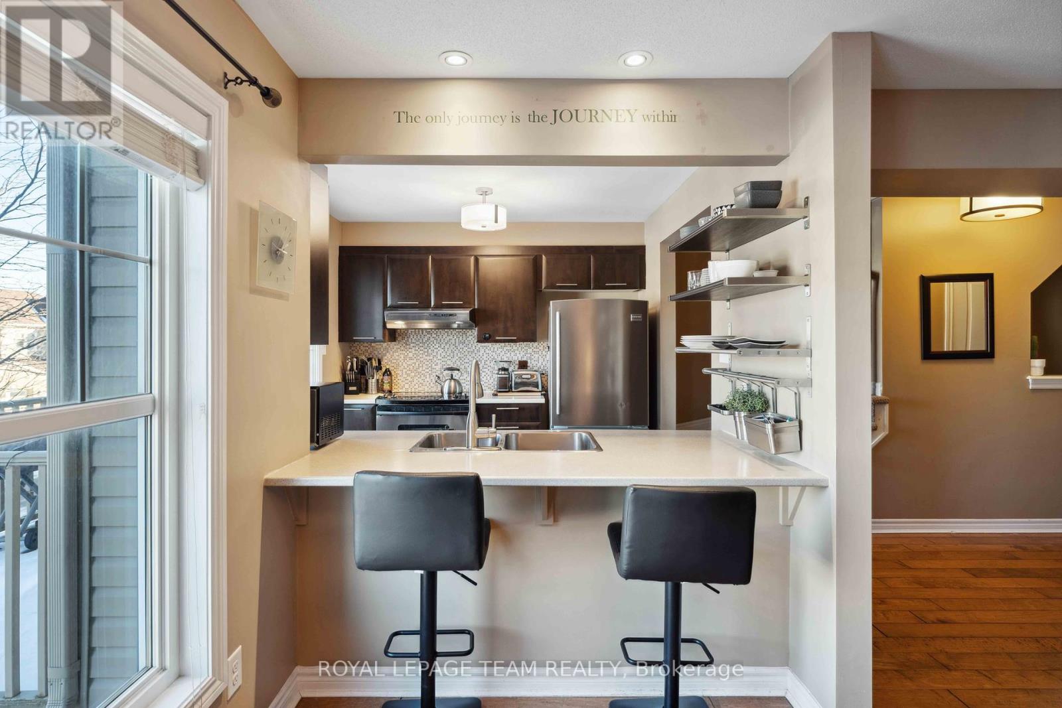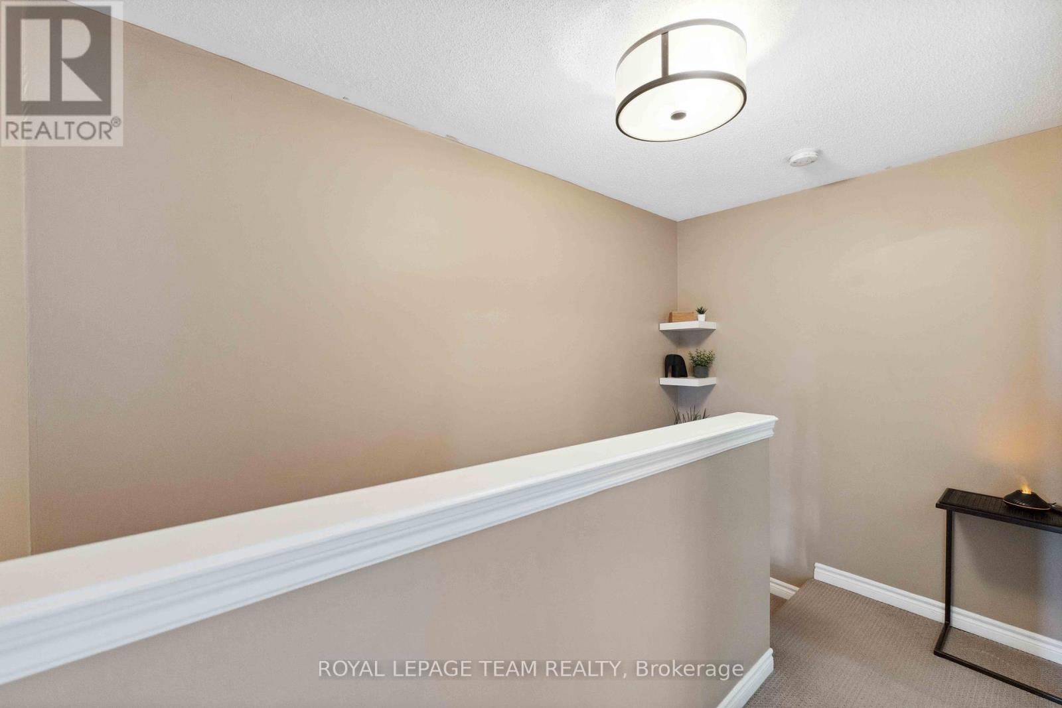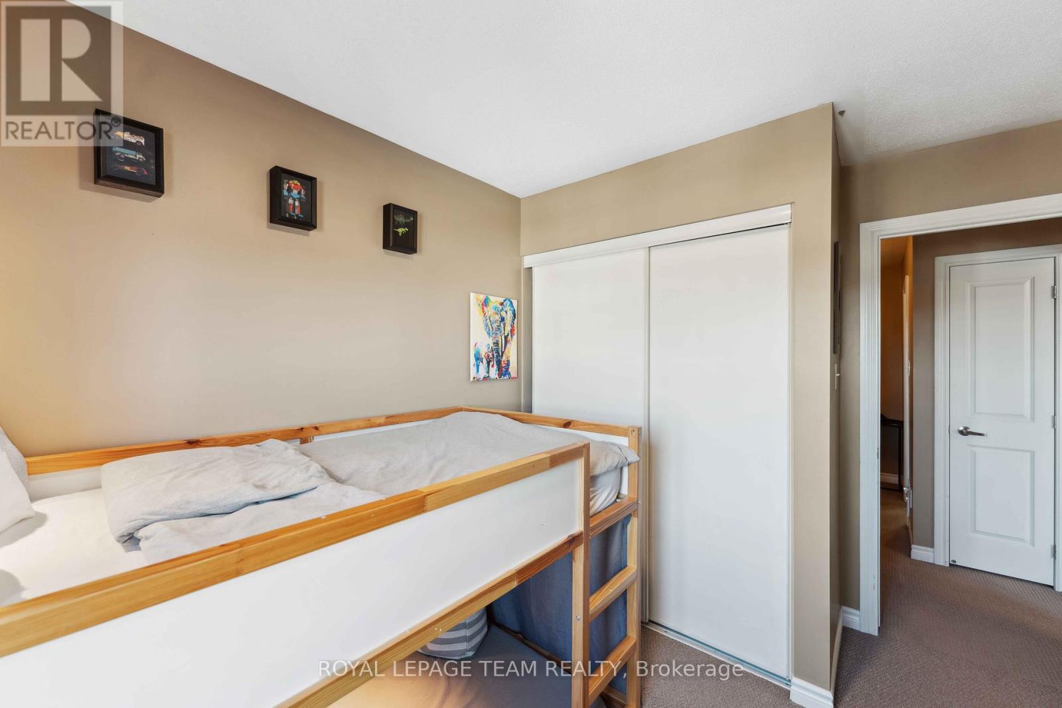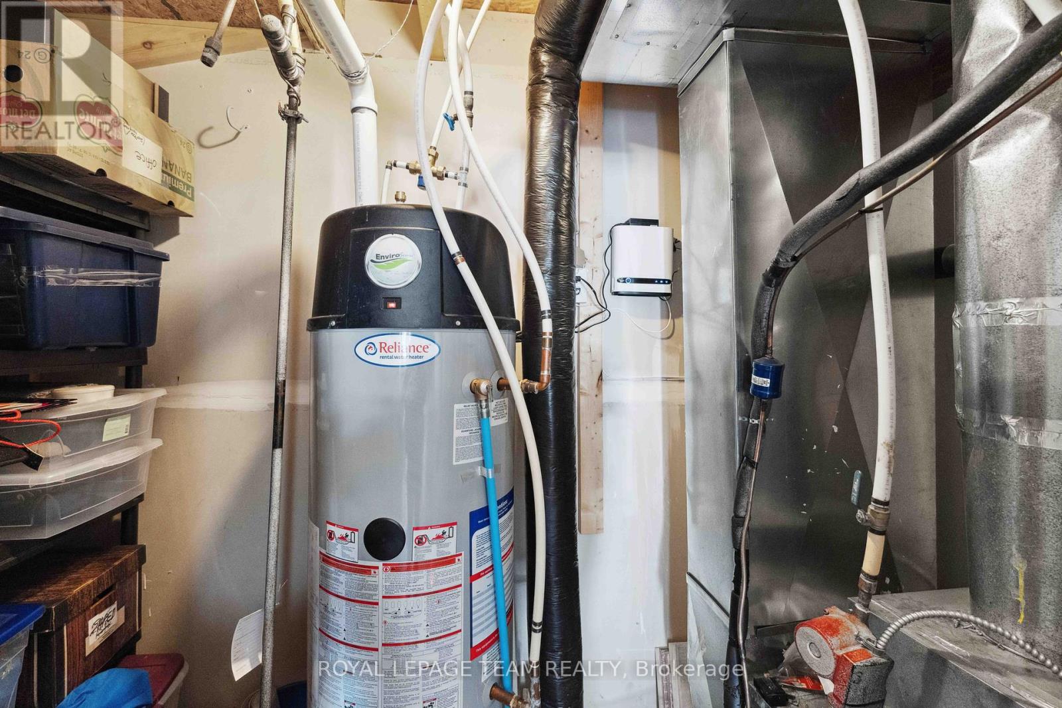2 Bedroom
2 Bathroom
Central Air Conditioning
Forced Air
$2,350 Monthly
Discover the perfect blend of city living and serene surroundings at 918 Messor, a stunning 3-story middle-unit townhome in Stittsville. With 2 bedrooms, 1.5 baths, and an attached garage, this home is thoughtfully designed with comfort and convenience in mind. As you step into the ground floor, you'll find direct access to the garage and the generously sized laundry room, making daily routines a breeze. Upstairs, the second floor welcomes you to the main living space. The galley kitchen, equipped with full-sized stainless steel appliances and a connected open breakfast bar, seamlessly flows into the combined living and dining area perfect for hosting gatherings or enjoying quiet evenings at home. The 2-piece powder room completes this level, adding to its functionality. On the top floor, you'll find two bedrooms and a full bathroom with dual access from both the primary bedroom and the main hallway, ensuring privacy and convenience for all. Whether you're starting your day or winding down, this thoughtful layout provides the perfect retreat. Located just off the Palladium Dr exit, 918 Messor offers the ideal balance of city accessibility and natural charm. Enjoy the tranquillity of nearby greenspace, all while being minutes away from shopping, dining, and entertainment. With 2 additional laneway parking spots, there's plenty of room for guests or additional vehicles. Don't miss your chance and schedule your viewing today! (id:35885)
Property Details
|
MLS® Number
|
X11921238 |
|
Property Type
|
Single Family |
|
Community Name
|
8211 - Stittsville (North) |
|
Features
|
Lane, In Suite Laundry |
|
ParkingSpaceTotal
|
3 |
Building
|
BathroomTotal
|
2 |
|
BedroomsAboveGround
|
2 |
|
BedroomsTotal
|
2 |
|
Appliances
|
Garage Door Opener Remote(s) |
|
ConstructionStyleAttachment
|
Attached |
|
CoolingType
|
Central Air Conditioning |
|
ExteriorFinish
|
Brick |
|
FoundationType
|
Slab |
|
HalfBathTotal
|
1 |
|
HeatingFuel
|
Natural Gas |
|
HeatingType
|
Forced Air |
|
StoriesTotal
|
3 |
|
Type
|
Row / Townhouse |
|
UtilityWater
|
Municipal Water |
Parking
Land
|
Acreage
|
No |
|
Sewer
|
Sanitary Sewer |
Rooms
| Level |
Type |
Length |
Width |
Dimensions |
|
Second Level |
Kitchen |
2.71 m |
2.66 m |
2.71 m x 2.66 m |
|
Second Level |
Living Room |
6.14 m |
3.06 m |
6.14 m x 3.06 m |
|
Third Level |
Primary Bedroom |
4.43 m |
3.31 m |
4.43 m x 3.31 m |
|
Third Level |
Bathroom |
3.32 m |
2.69 m |
3.32 m x 2.69 m |
https://www.realtor.ca/real-estate/27796806/918-messor-crescent-ottawa-8211-stittsville-north




