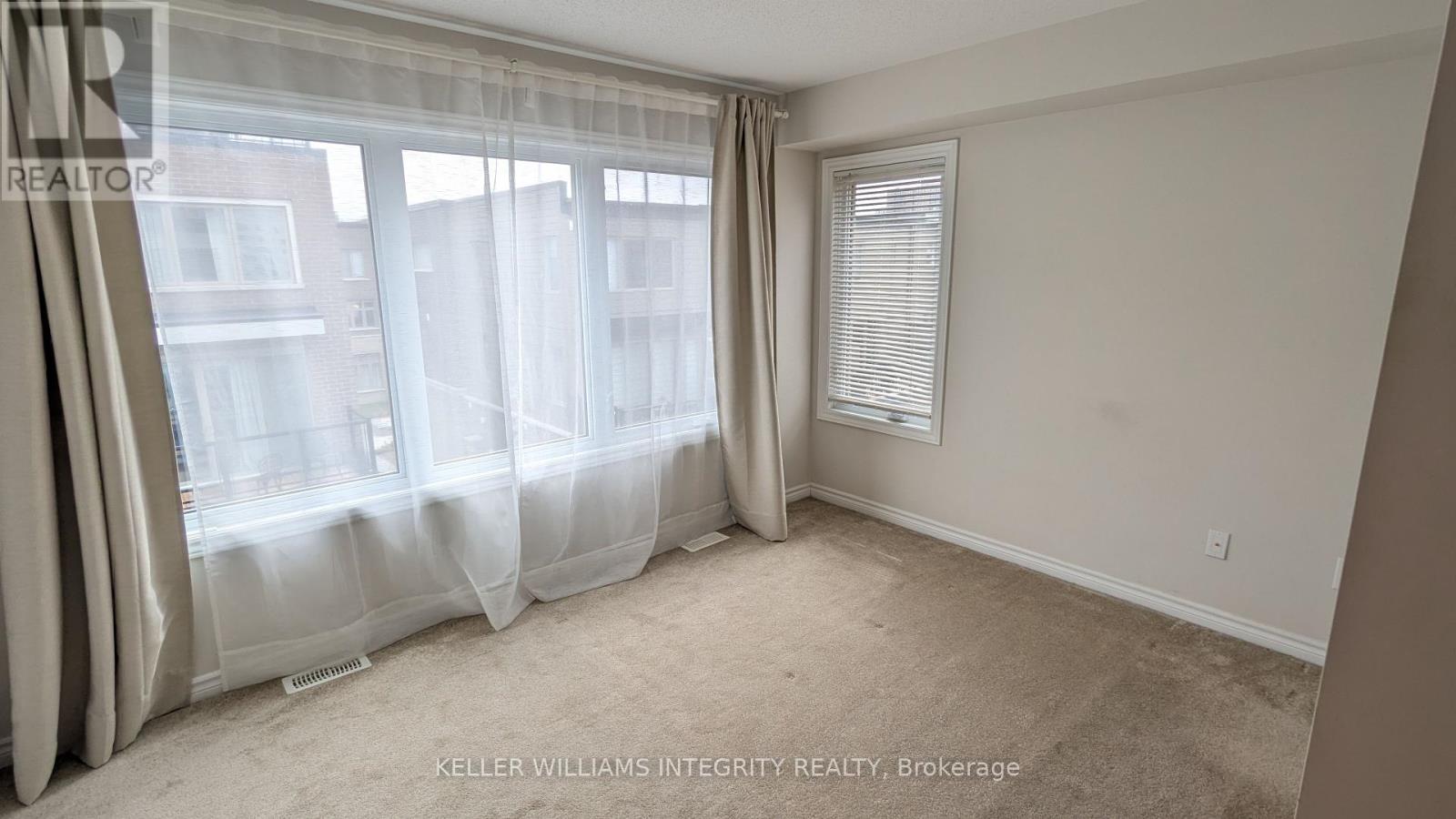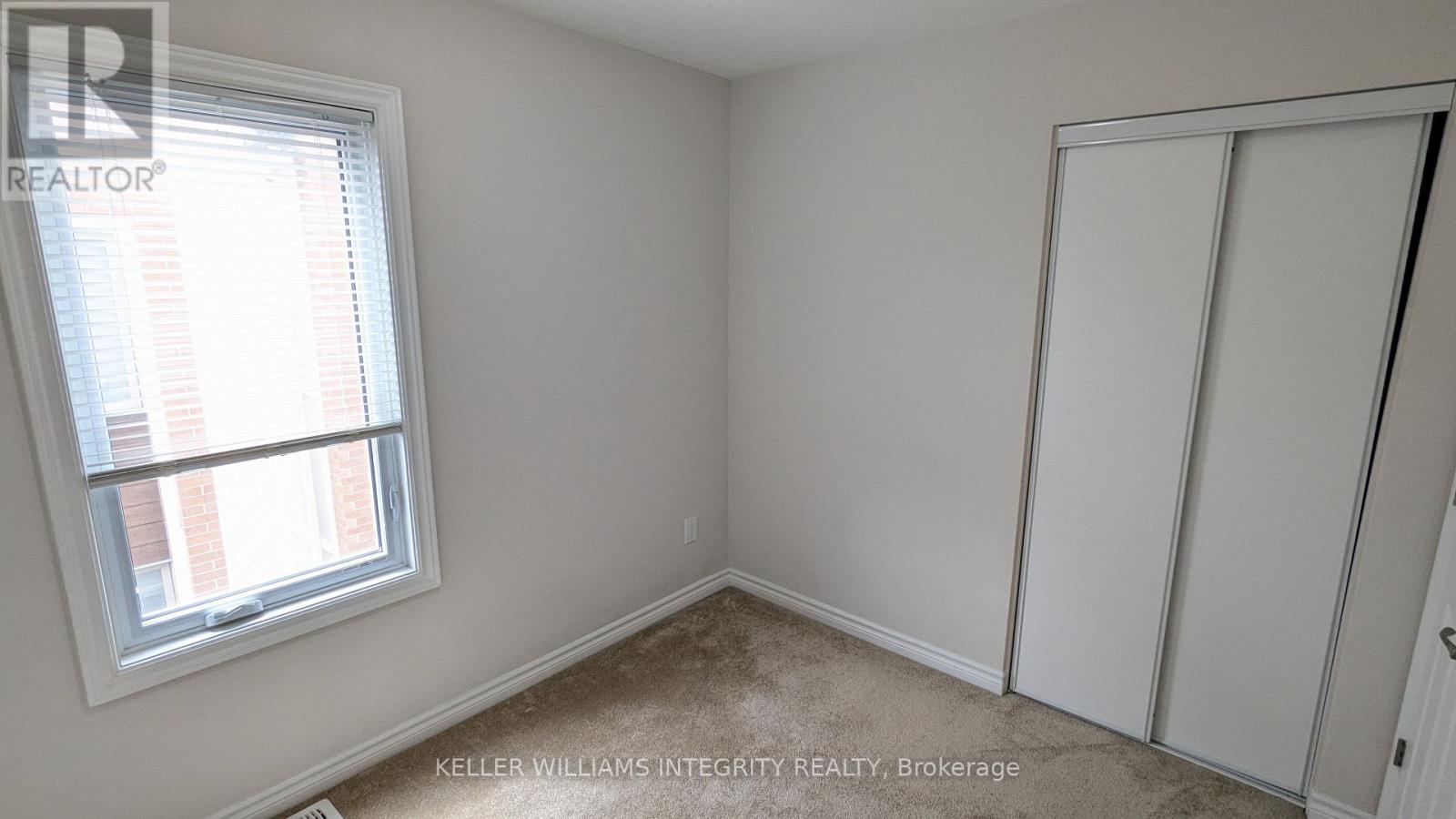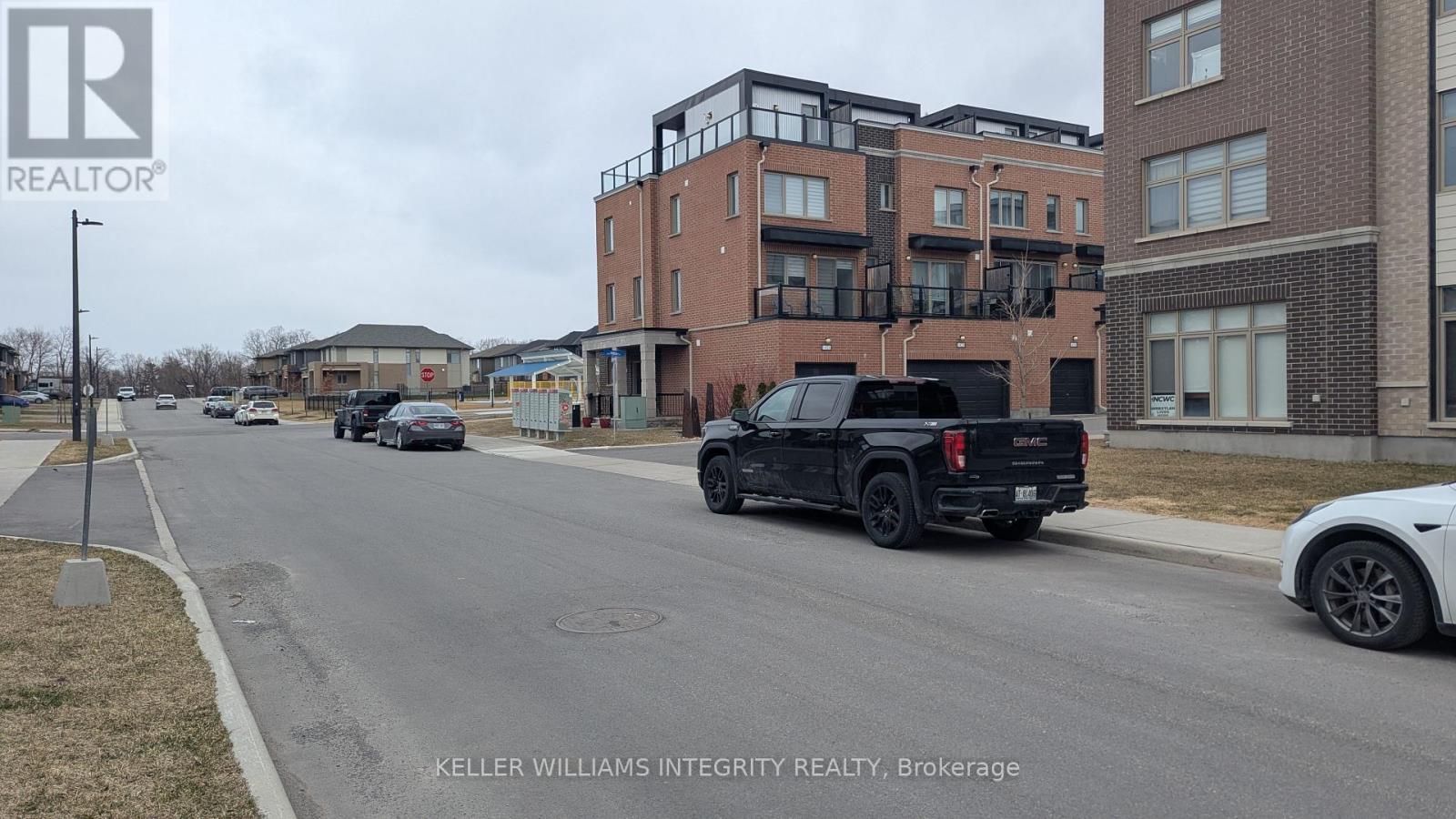4 Bedroom
3 Bathroom
1500 - 2000 sqft
Central Air Conditioning
Forced Air
$2,900 Monthly
Live in the heart of Ottawa within the beautiful Wateridge Village ! This home offers unparalleled convenience, with close proximity to the Aviation Parkway, LRT, Montfort Hospital, downtown Ottawa, and St. Laurent Shopping Centre. This beautiful 2020 modern and cozy corner unit is a spacious 1950 sq ft 3-storey townhome boasting 4 bedrooms and 3 full bathrooms. Enjoy an open and spacious gourmet kitchen featuring a large island and 5 appliances. This end unit is filled with natural light from its large south-facing windows and offers luxurious vinyl tile flooring for easy maintenance. A fantastic feature is the in-law suite on the first floor, perfect for visitors. Added conveniences include a spacious 1.5 garage with a remote control opener, central air conditioning, a high-efficiency furnace, and included window blinds/curtains. One look will convince you about this beautiful home located in this fantastic location! (id:35885)
Property Details
|
MLS® Number
|
X12087834 |
|
Property Type
|
Single Family |
|
Community Name
|
3104 - CFB Rockcliffe and Area |
|
ParkingSpaceTotal
|
1 |
Building
|
BathroomTotal
|
3 |
|
BedroomsAboveGround
|
4 |
|
BedroomsTotal
|
4 |
|
Appliances
|
Water Heater, Dishwasher, Dryer, Hood Fan, Stove, Washer, Refrigerator |
|
ConstructionStyleAttachment
|
Attached |
|
CoolingType
|
Central Air Conditioning |
|
ExteriorFinish
|
Brick |
|
FoundationType
|
Concrete |
|
HeatingFuel
|
Natural Gas |
|
HeatingType
|
Forced Air |
|
StoriesTotal
|
3 |
|
SizeInterior
|
1500 - 2000 Sqft |
|
Type
|
Row / Townhouse |
|
UtilityWater
|
Municipal Water |
Parking
Land
|
Acreage
|
No |
|
Sewer
|
Sanitary Sewer |
|
SizeDepth
|
60 Ft |
|
SizeFrontage
|
21 Ft |
|
SizeIrregular
|
21 X 60 Ft |
|
SizeTotalText
|
21 X 60 Ft |
Rooms
| Level |
Type |
Length |
Width |
Dimensions |
|
Second Level |
Kitchen |
4.72 m |
4.11 m |
4.72 m x 4.11 m |
|
Second Level |
Living Room |
4.52 m |
3.96 m |
4.52 m x 3.96 m |
|
Second Level |
Dining Room |
3.5 m |
3.55 m |
3.5 m x 3.55 m |
|
Third Level |
Primary Bedroom |
3.78 m |
2.87 m |
3.78 m x 2.87 m |
|
Third Level |
Bedroom |
2.46 m |
2.74 m |
2.46 m x 2.74 m |
|
Third Level |
Bedroom |
2.43 m |
3.4 m |
2.43 m x 3.4 m |
|
Main Level |
Bedroom |
2.61 m |
2.92 m |
2.61 m x 2.92 m |
Utilities
|
Cable
|
Available |
|
Sewer
|
Available |
https://www.realtor.ca/real-estate/28179488/922-moses-tennisco-street-ottawa-3104-cfb-rockcliffe-and-area



















































