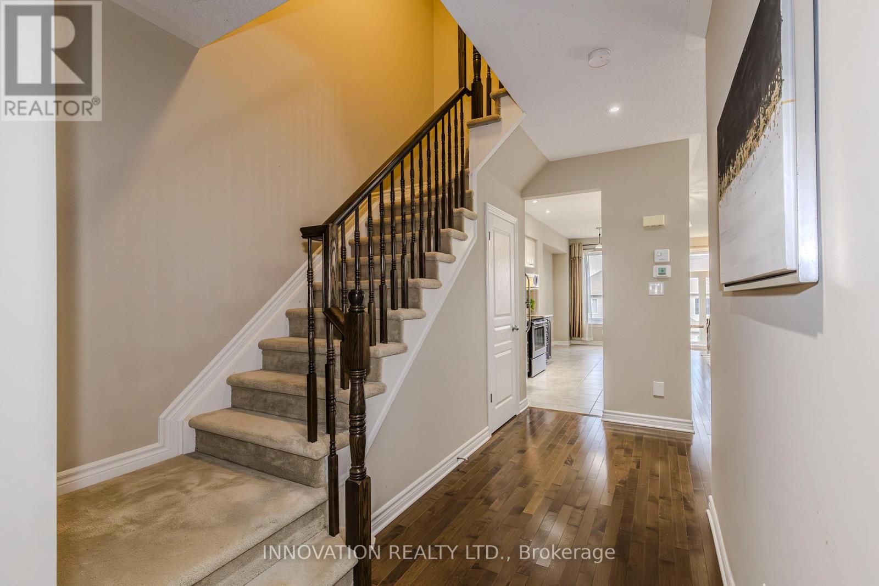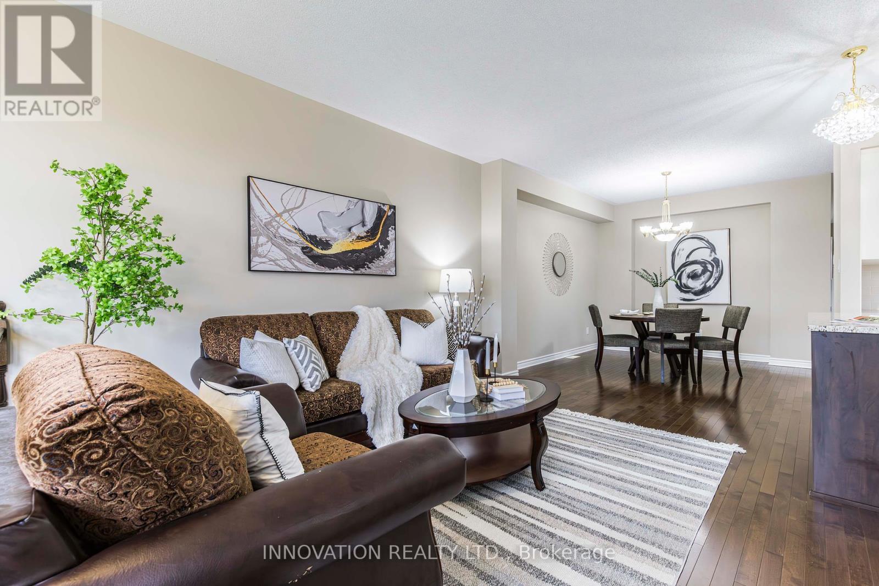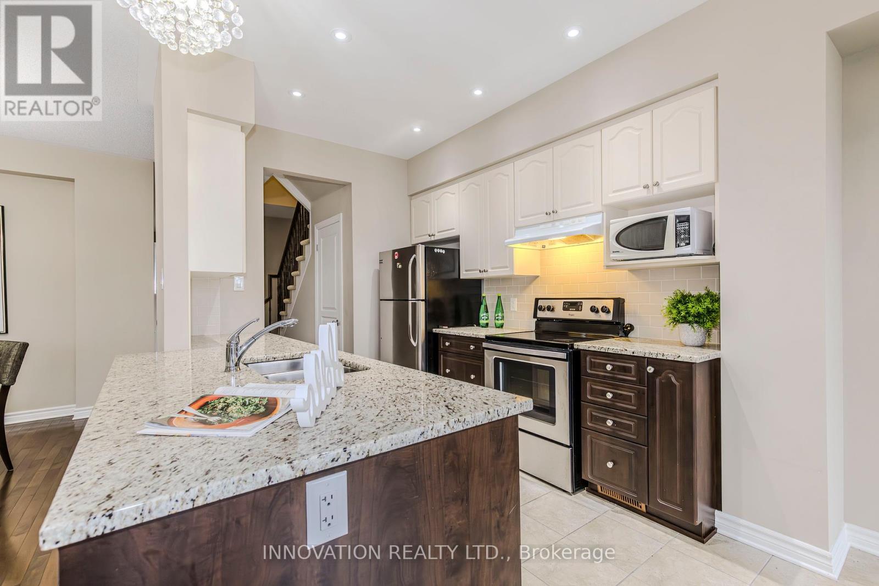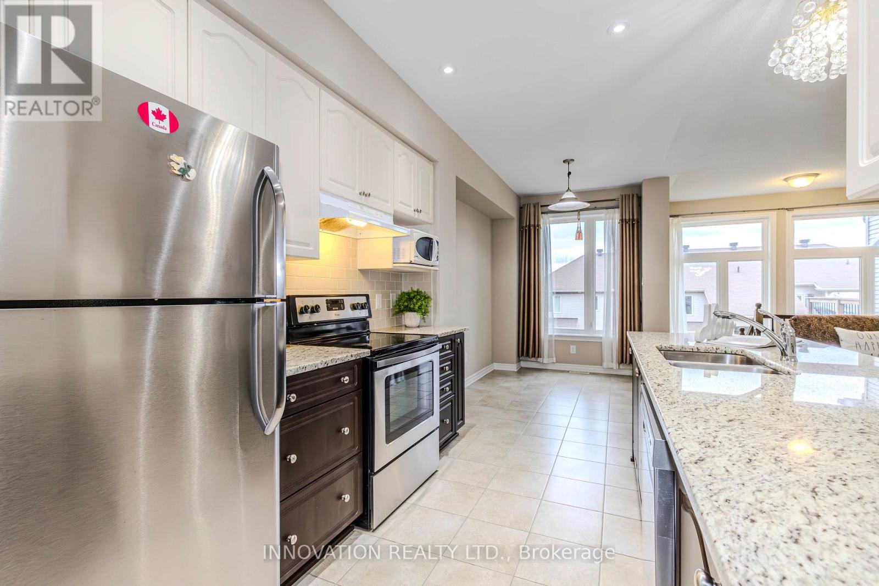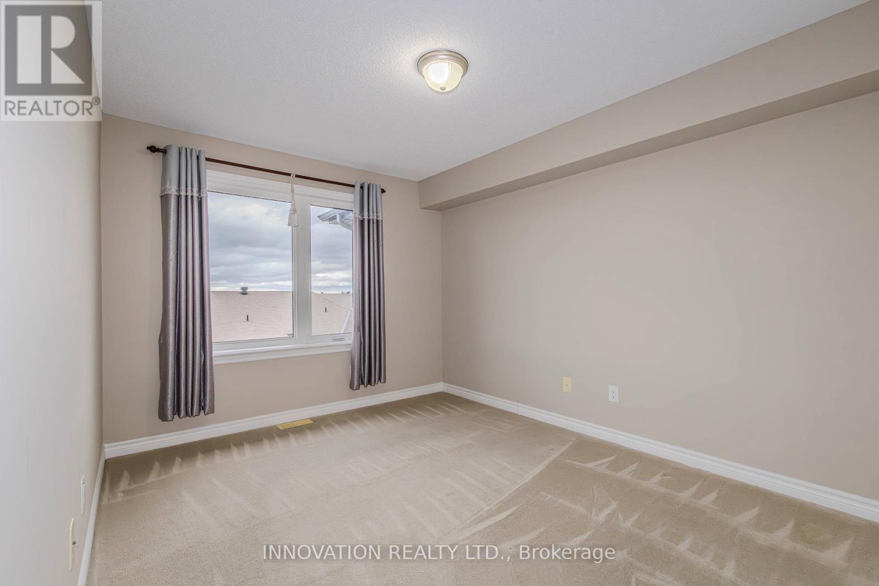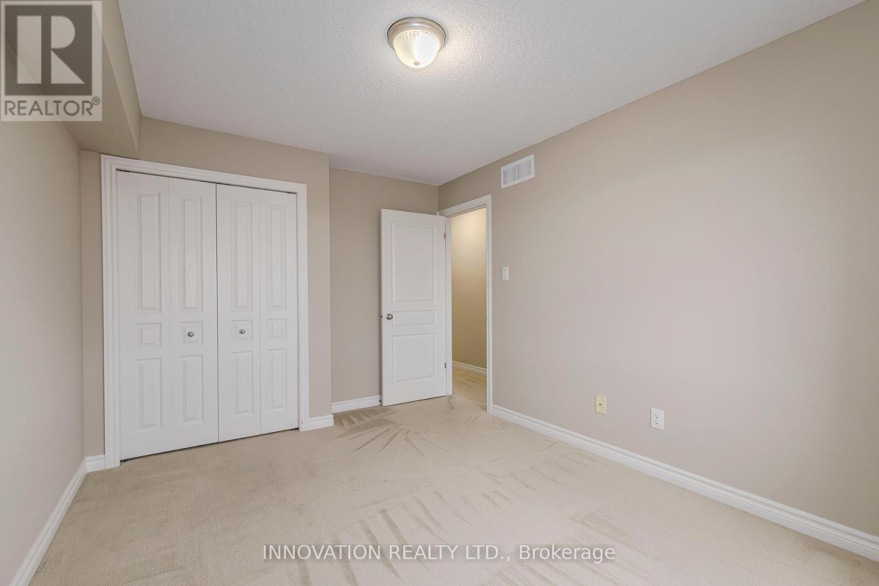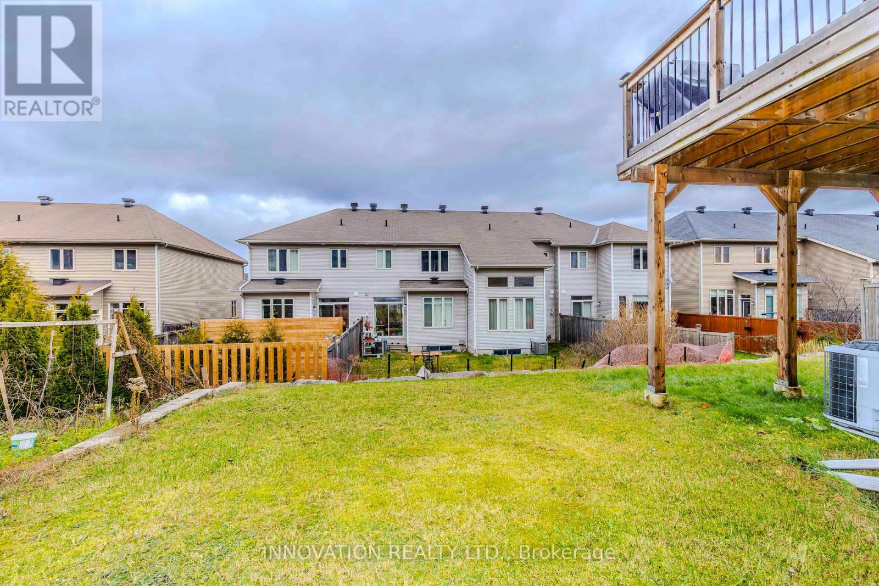4 Bedroom
3 Bathroom
Fireplace
Central Air Conditioning
Forced Air
$2,800 Monthly
Exceptionally maintained walkout basment 4 bedroom townhouse in Kanata Lakes. Main floor welcomed by a bright and inviting Foyer, upgraded hardwood floors, spacious Living, Dining rooms, gourmet kitchen with granite countertops, stainless steel appliances & eating area looking into a private backyard. Lower level features a huge family room with a door leading to the backyard, elegant gas fireplace. The 2nd floor features a bright and spacious Primary Bedroom with a walk in closet and a luxury 3-piece ensuite, 3 generous secondary bedrooms & 4-piece bathroom, second floor laundry room. Over 2000 sqf by builders plan. Immediate closing. Earth tune colors, move in condition. Not to be missed, easy to show. (id:35885)
Property Details
|
MLS® Number
|
X11981263 |
|
Property Type
|
Single Family |
|
Community Name
|
9007 - Kanata - Kanata Lakes/Heritage Hills |
|
AmenitiesNearBy
|
Public Transit |
|
CommunityFeatures
|
School Bus |
|
ParkingSpaceTotal
|
2 |
Building
|
BathroomTotal
|
3 |
|
BedroomsAboveGround
|
4 |
|
BedroomsTotal
|
4 |
|
Amenities
|
Fireplace(s) |
|
Appliances
|
Garage Door Opener Remote(s), Dishwasher, Dryer, Refrigerator, Stove, Washer, Window Coverings |
|
BasementDevelopment
|
Finished |
|
BasementFeatures
|
Walk Out |
|
BasementType
|
Full (finished) |
|
ConstructionStyleAttachment
|
Attached |
|
CoolingType
|
Central Air Conditioning |
|
ExteriorFinish
|
Brick, Vinyl Siding |
|
FireplacePresent
|
Yes |
|
FireplaceTotal
|
1 |
|
FlooringType
|
Tile, Hardwood |
|
FoundationType
|
Poured Concrete |
|
HalfBathTotal
|
1 |
|
HeatingFuel
|
Natural Gas |
|
HeatingType
|
Forced Air |
|
StoriesTotal
|
2 |
|
Type
|
Row / Townhouse |
|
UtilityWater
|
Municipal Water |
Parking
Land
|
Acreage
|
No |
|
LandAmenities
|
Public Transit |
|
Sewer
|
Sanitary Sewer |
|
SizeDepth
|
108 Ft ,3 In |
|
SizeFrontage
|
20 Ft |
|
SizeIrregular
|
20.01 X 108.27 Ft |
|
SizeTotalText
|
20.01 X 108.27 Ft|under 1/2 Acre |
Rooms
| Level |
Type |
Length |
Width |
Dimensions |
|
Second Level |
Bedroom |
3.44 m |
2.55 m |
3.44 m x 2.55 m |
|
Second Level |
Bedroom |
3.67 m |
2.9 m |
3.67 m x 2.9 m |
|
Second Level |
Bedroom |
2.94 m |
2.61 m |
2.94 m x 2.61 m |
|
Second Level |
Bathroom |
2.44 m |
1.5 m |
2.44 m x 1.5 m |
|
Second Level |
Primary Bedroom |
4.05 m |
2.91 m |
4.05 m x 2.91 m |
|
Second Level |
Bathroom |
2.78 m |
1.38 m |
2.78 m x 1.38 m |
|
Second Level |
Other |
1.45 m |
1.28 m |
1.45 m x 1.28 m |
|
Basement |
Family Room |
6.54 m |
3 m |
6.54 m x 3 m |
|
Main Level |
Foyer |
1.59 m |
1.64 m |
1.59 m x 1.64 m |
|
Main Level |
Dining Room |
3.65 m |
3.12 m |
3.65 m x 3.12 m |
|
Main Level |
Living Room |
3.61 m |
2.94 m |
3.61 m x 2.94 m |
|
Main Level |
Kitchen |
2.92 m |
2.69 m |
2.92 m x 2.69 m |
|
Main Level |
Eating Area |
2.96 m |
2.22 m |
2.96 m x 2.22 m |
Utilities
|
Cable
|
Installed |
|
Sewer
|
Installed |
https://www.realtor.ca/real-estate/27936012/946-fletcher-circle-ottawa-9007-kanata-kanata-lakesheritage-hills




