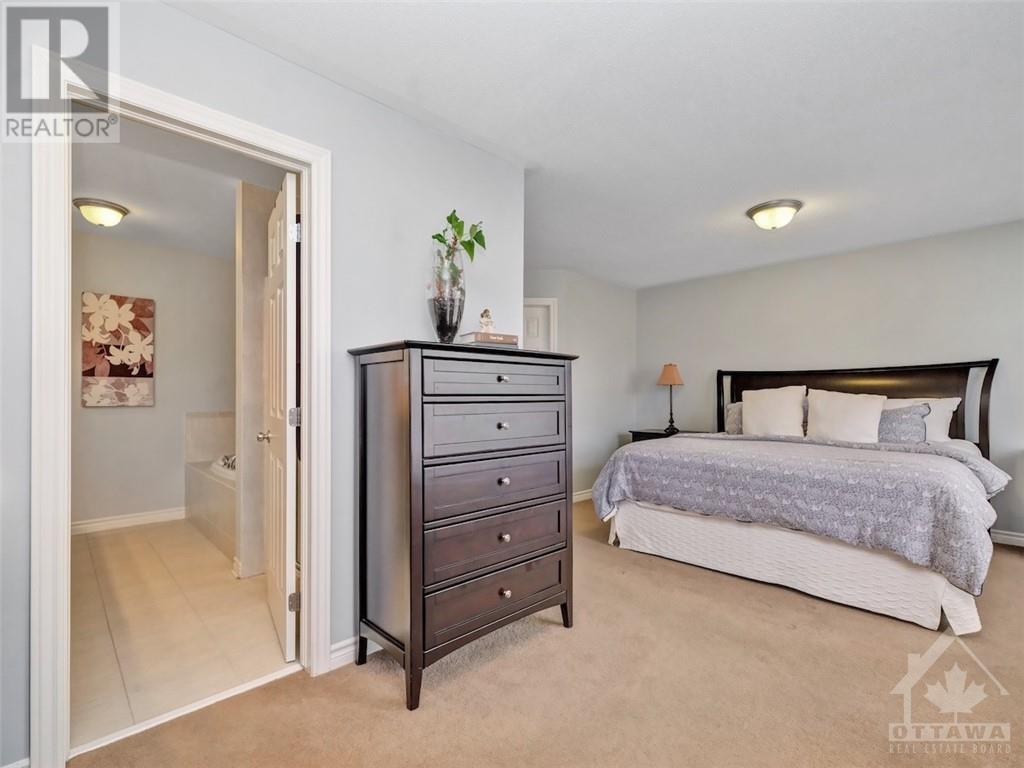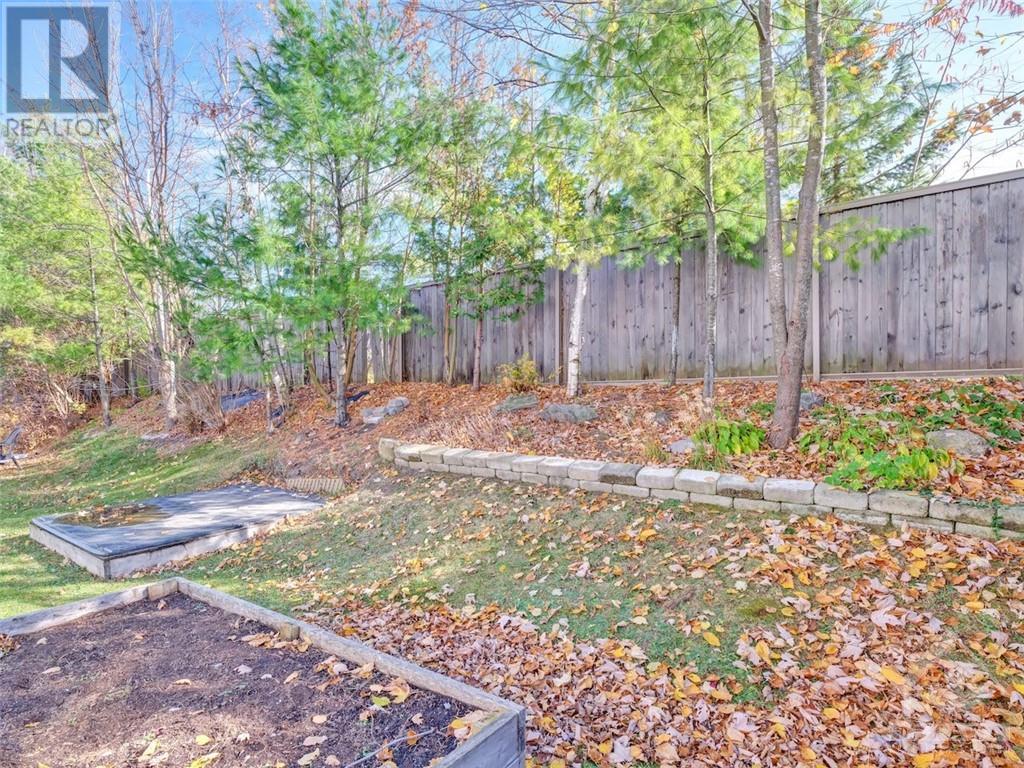3 Bedroom
3 Bathroom
Fireplace
Central Air Conditioning
Forced Air
$674,900
Discover the epitome of executive-style living with this immaculate, freehold townhome. This stunning Huntington END UNIT model is located in the vibrant Jackson Trails community, known for its family-friendly atmosphere and close proximity to an elementary school, playgrounds, & shopping. Offering 2100+ (mpac) sq ft of living space, including a lower lvl rec rml, this home is designed for comfort & style. Designer kitchen features upgraded cabinetry, stainless steel appliances, new dishwasher (2024), hwd floors, recessed lighting, & California shutters. 2nd lvl boasts a luxurious primary suite w/ WIC, separate sitting area, and ensuite w/ relaxing soaker tub. Two addl large bedrooms, convenient loft, & 2nd flr laundry. Rec room with 2nd gas fireplace and ample storage space. Unique to this unit is an OVERSIZED garage measuring 19.10x12.9' AND SEPARATE DRIVEWAY!, a rare find for these homes. No rear neighbours ensures privacy and tranquility. 24 hours irrevocable on all offers. (id:35885)
Property Details
|
MLS® Number
|
1418180 |
|
Property Type
|
Single Family |
|
Neigbourhood
|
Jackson Trails |
|
AmenitiesNearBy
|
Public Transit, Recreation Nearby, Shopping |
|
CommunityFeatures
|
Family Oriented |
|
Features
|
Automatic Garage Door Opener |
|
ParkingSpaceTotal
|
2 |
Building
|
BathroomTotal
|
3 |
|
BedroomsAboveGround
|
3 |
|
BedroomsTotal
|
3 |
|
Appliances
|
Refrigerator, Dishwasher, Dryer, Hood Fan, Stove, Washer |
|
BasementDevelopment
|
Finished |
|
BasementType
|
Full (finished) |
|
ConstructedDate
|
2012 |
|
CoolingType
|
Central Air Conditioning |
|
ExteriorFinish
|
Brick, Siding |
|
FireplacePresent
|
Yes |
|
FireplaceTotal
|
2 |
|
FlooringType
|
Wall-to-wall Carpet, Hardwood, Ceramic |
|
FoundationType
|
Poured Concrete |
|
HalfBathTotal
|
1 |
|
HeatingFuel
|
Natural Gas |
|
HeatingType
|
Forced Air |
|
StoriesTotal
|
2 |
|
Type
|
Row / Townhouse |
|
UtilityWater
|
Municipal Water |
Parking
|
Attached Garage
|
|
|
Inside Entry
|
|
|
Surfaced
|
|
Land
|
Acreage
|
No |
|
LandAmenities
|
Public Transit, Recreation Nearby, Shopping |
|
Sewer
|
Municipal Sewage System |
|
SizeDepth
|
111 Ft ,5 In |
|
SizeFrontage
|
26 Ft ,7 In |
|
SizeIrregular
|
26.6 Ft X 111.42 Ft |
|
SizeTotalText
|
26.6 Ft X 111.42 Ft |
|
ZoningDescription
|
Residential |
Rooms
| Level |
Type |
Length |
Width |
Dimensions |
|
Second Level |
4pc Bathroom |
|
|
7'10" x 7'8" |
|
Second Level |
4pc Ensuite Bath |
|
|
8'10" x 10'3" |
|
Second Level |
Bedroom |
|
|
8'8" x 13'5" |
|
Second Level |
Bedroom |
|
|
9'11" x 13'4" |
|
Second Level |
Loft |
|
|
13'0" x 10'0" |
|
Second Level |
Primary Bedroom |
|
|
19'0" x 18'3" |
|
Lower Level |
Recreation Room |
|
|
18'2" x 26'7" |
|
Lower Level |
Utility Room |
|
|
10'4" x 26'11" |
|
Main Level |
2pc Bathroom |
|
|
4'11" x 5'4" |
|
Main Level |
Dining Room |
|
|
11'6" x 11'6" |
|
Main Level |
Kitchen |
|
|
7'6" x 11'5" |
|
Main Level |
Living Room |
|
|
19'0" x 10'4" |
https://www.realtor.ca/real-estate/27606633/95-bandelier-way-stittsville-jackson-trails






































