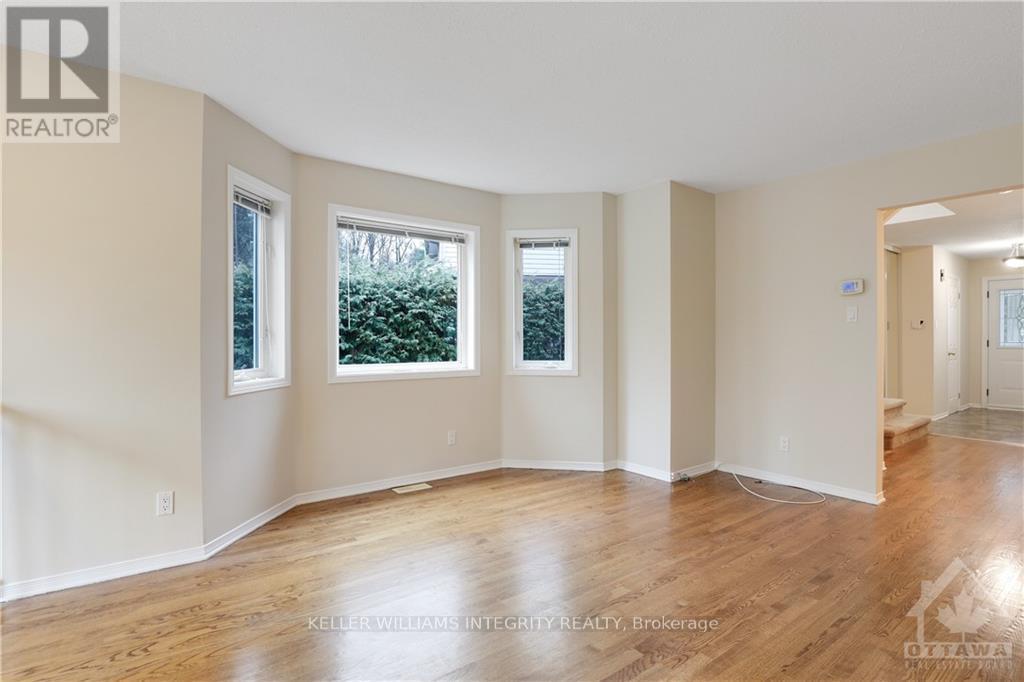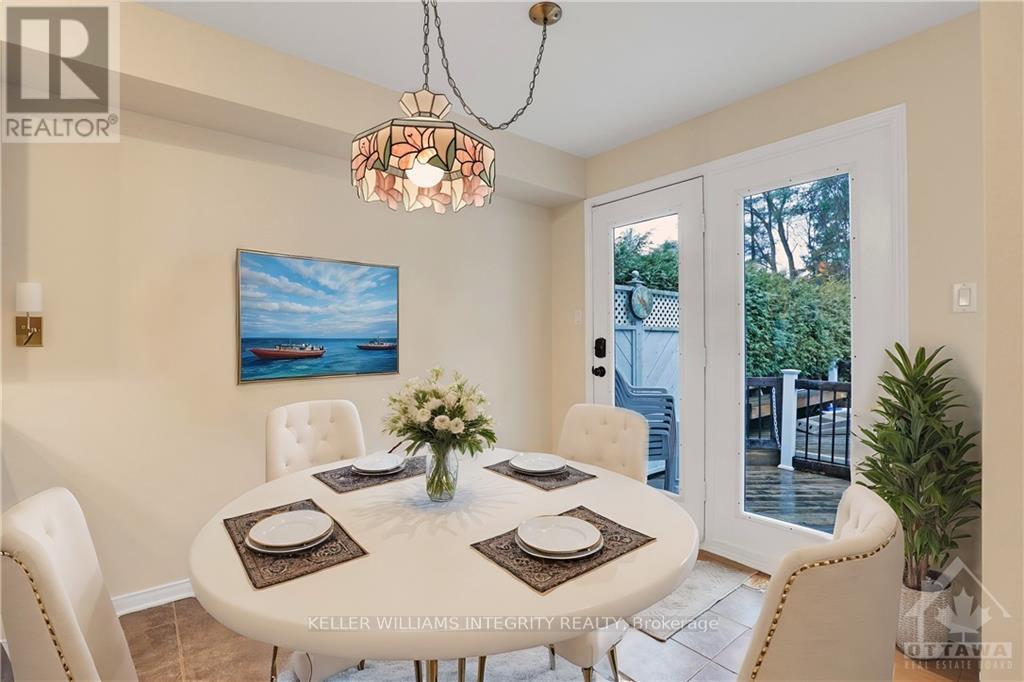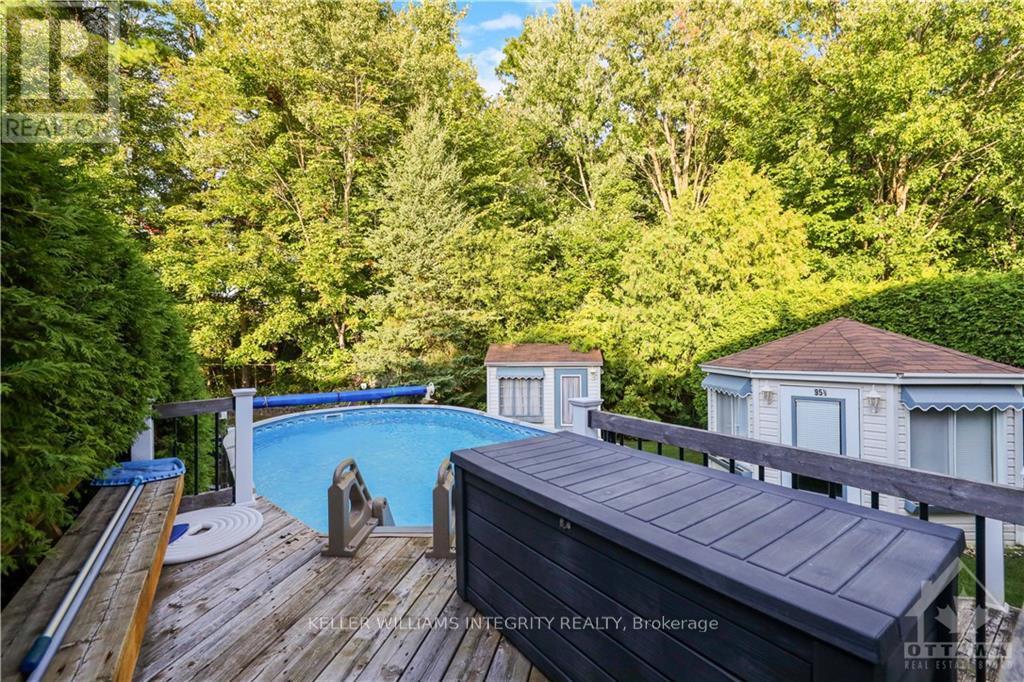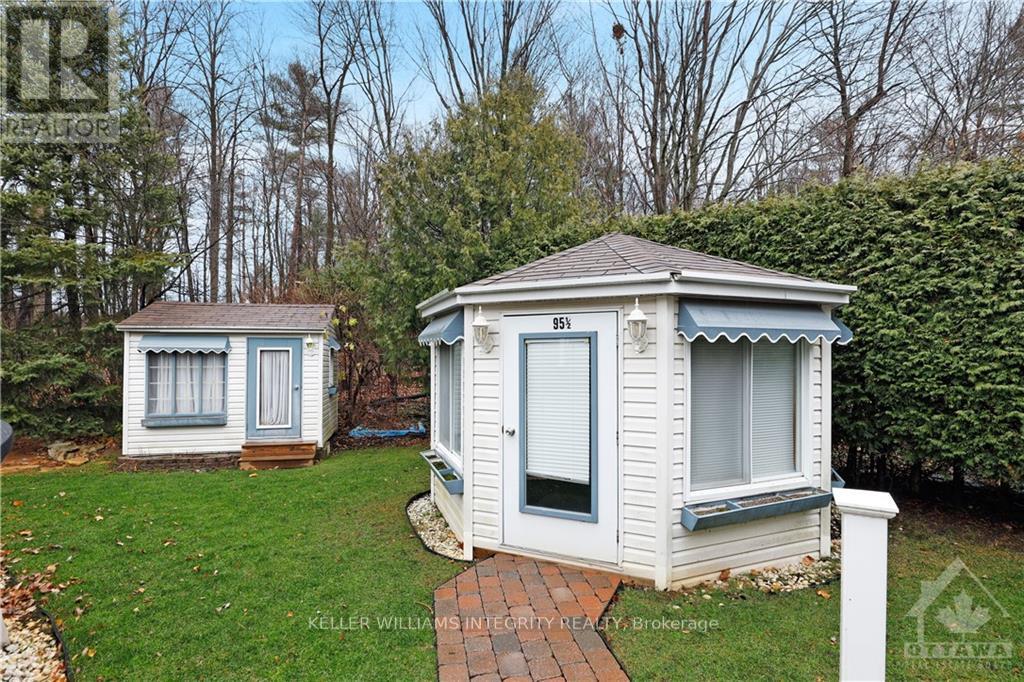3 Bedroom
4 Bathroom
Fireplace
Above Ground Pool
Central Air Conditioning
Forced Air
$699,000
NO REAR NEIGHBOURS! Rarely found semi only attached by double car garage comes w/its own 2-storey home in family-friendly Bridlewood. Freshly painted thruout & lovingly maintained w/many quality upgrades over the years! Amazing space and privacy in this wonderful 3-bed 2.5-bath home, backing to a treed walking trail on a huge irregular private lot. Gleaming & immaculate hardwood floors throughout this home, only the staircase & lower level have (newer) carpet. Primary Bedroom offers space sufficient for a King-Sized Bed, w/walk-in closet & ensuite. Large Family bath, powder room on main. The backyard is a family's dream oasis with privacy, a heated salt-water above-ground pool & enclosed Gazebo for evening BBQs and entertaining. Fully Finished lower level w/gas fireplace. Fully fenced yard w/shed stores toys & lawn equipment! Shingles/Furnace/CAC and most windows updated! Many schools/all types/grades nearby! Some pix virtually staged.24 Hr. Irrev. on offers., Flooring: Hardwood, Flooring: Ceramic, Flooring: Carpet Wall To Wall (id:35885)
Property Details
|
MLS® Number
|
X11548099 |
|
Property Type
|
Single Family |
|
Community Name
|
9004 - Kanata - Bridlewood |
|
AmenitiesNearBy
|
Public Transit, Park |
|
Features
|
Cul-de-sac |
|
ParkingSpaceTotal
|
6 |
|
PoolType
|
Above Ground Pool |
Building
|
BathroomTotal
|
4 |
|
BedroomsAboveGround
|
3 |
|
BedroomsTotal
|
3 |
|
Amenities
|
Fireplace(s) |
|
Appliances
|
Dishwasher, Dryer, Garburator, Hood Fan, Microwave, Stove, Washer |
|
BasementDevelopment
|
Finished |
|
BasementType
|
Full (finished) |
|
ConstructionStyleAttachment
|
Semi-detached |
|
CoolingType
|
Central Air Conditioning |
|
ExteriorFinish
|
Brick |
|
FireplacePresent
|
Yes |
|
FireplaceTotal
|
2 |
|
FoundationType
|
Concrete |
|
HeatingFuel
|
Natural Gas |
|
HeatingType
|
Forced Air |
|
StoriesTotal
|
2 |
|
Type
|
House |
|
UtilityWater
|
Municipal Water |
Parking
|
Attached Garage
|
|
|
Inside Entry
|
|
Land
|
Acreage
|
No |
|
LandAmenities
|
Public Transit, Park |
|
Sewer
|
Sanitary Sewer |
|
SizeDepth
|
130 Ft ,7 In |
|
SizeFrontage
|
25 Ft ,3 In |
|
SizeIrregular
|
25.29 X 130.64 Ft ; 1 |
|
SizeTotalText
|
25.29 X 130.64 Ft ; 1 |
|
ZoningDescription
|
Residential |
Rooms
| Level |
Type |
Length |
Width |
Dimensions |
|
Second Level |
Bedroom |
3.35 m |
2.94 m |
3.35 m x 2.94 m |
|
Second Level |
Bedroom |
3.37 m |
2.69 m |
3.37 m x 2.69 m |
|
Second Level |
Bathroom |
2.31 m |
2.26 m |
2.31 m x 2.26 m |
|
Second Level |
Primary Bedroom |
4.85 m |
3.88 m |
4.85 m x 3.88 m |
|
Second Level |
Bathroom |
2.36 m |
1.75 m |
2.36 m x 1.75 m |
|
Second Level |
Other |
|
|
Measurements not available |
|
Lower Level |
Family Room |
5.46 m |
5.05 m |
5.46 m x 5.05 m |
|
Lower Level |
Other |
3.53 m |
2.31 m |
3.53 m x 2.31 m |
|
Lower Level |
Laundry Room |
4.08 m |
2.79 m |
4.08 m x 2.79 m |
|
Lower Level |
Utility Room |
2.92 m |
1.24 m |
2.92 m x 1.24 m |
|
Main Level |
Living Room |
4.72 m |
3.75 m |
4.72 m x 3.75 m |
|
Main Level |
Dining Room |
4.72 m |
3.04 m |
4.72 m x 3.04 m |
|
Main Level |
Kitchen |
3.37 m |
2.48 m |
3.37 m x 2.48 m |
|
Main Level |
Dining Room |
2.76 m |
2.69 m |
2.76 m x 2.69 m |
|
Main Level |
Bathroom |
2.05 m |
0.91 m |
2.05 m x 0.91 m |
|
Main Level |
Foyer |
3.6 m |
1.87 m |
3.6 m x 1.87 m |
https://www.realtor.ca/real-estate/27695517/95-springcreek-crescent-ottawa-9004-kanata-bridlewood






































