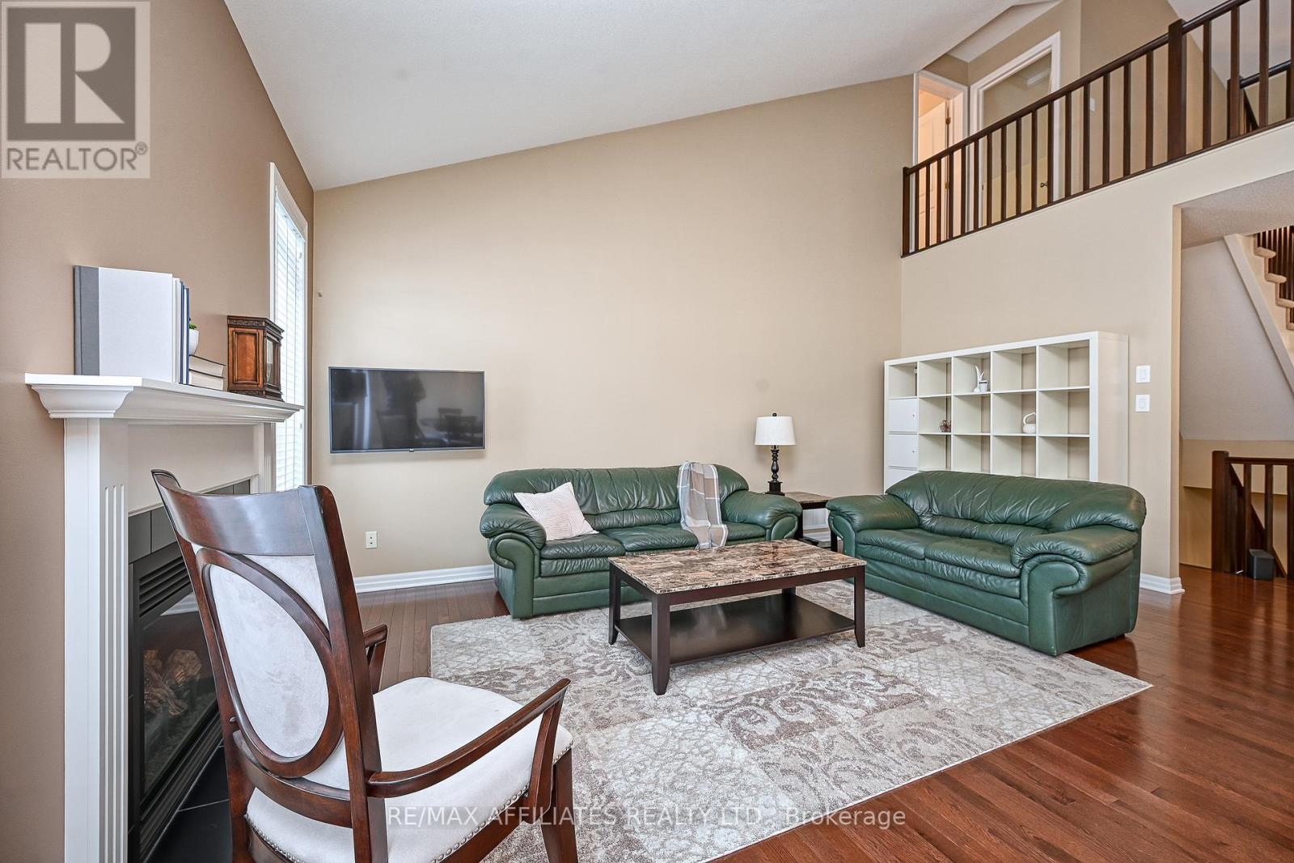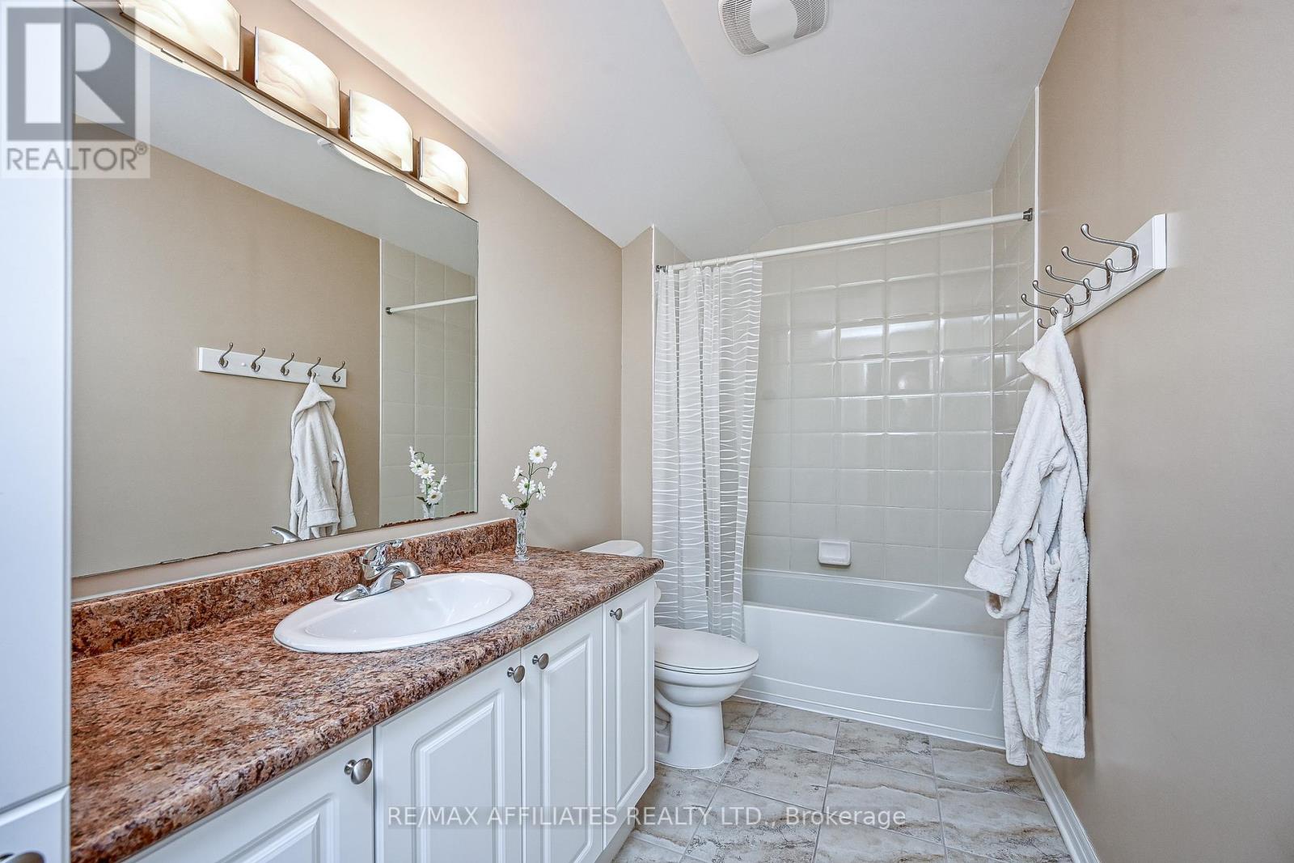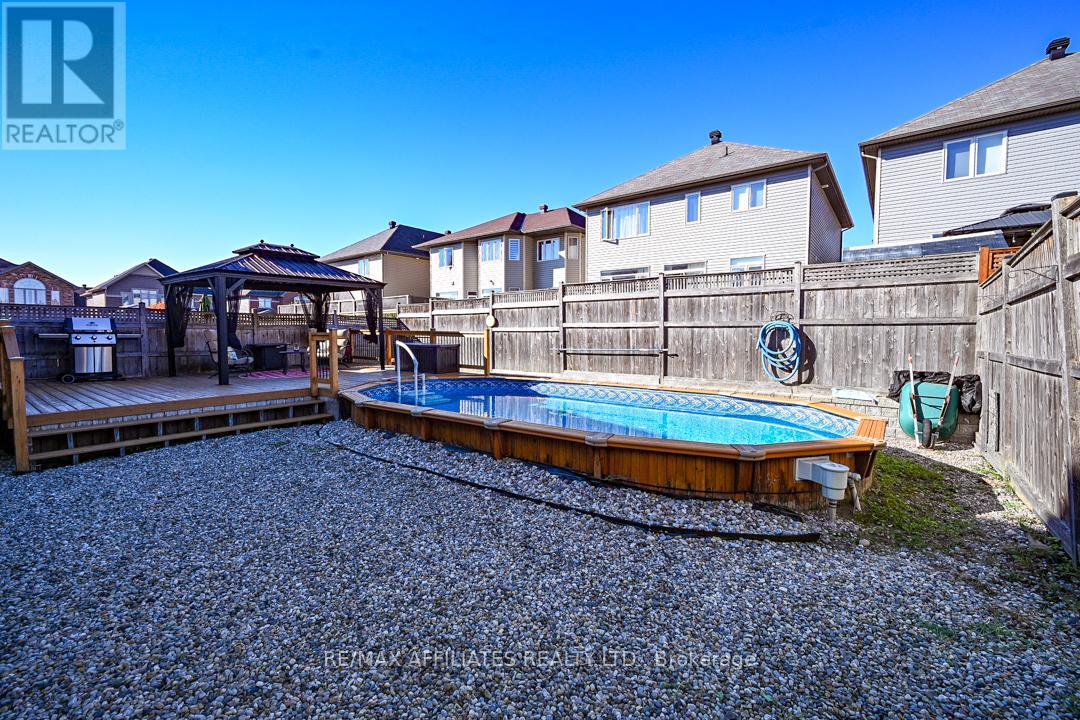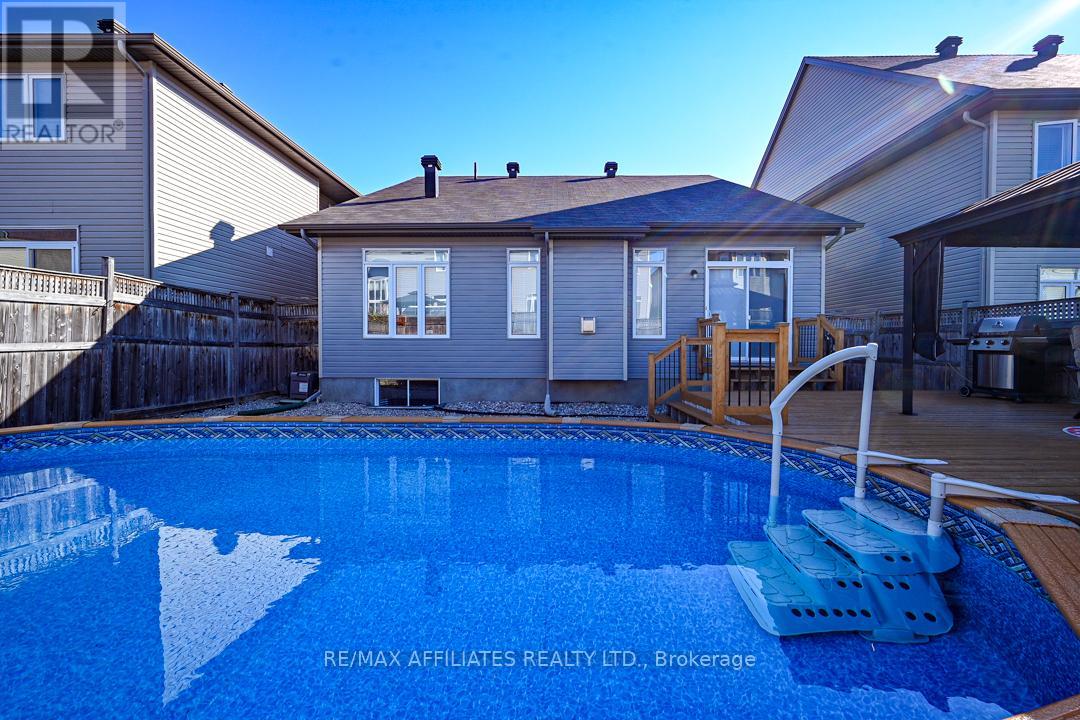3 Bedroom
3 Bathroom
1499.9875 - 1999.983 sqft
Bungalow
Fireplace
Inground Pool
Central Air Conditioning
Forced Air
$850,000
Easy and comforting lifestyle with this bungalow + loft in Findlay Creek! Double car-wide driveway + covered front porch and front garden setting the tone. Front door framed with 2 solider windows and an upper transom. Tiled entrance walking + beautiful sight lines of the open concept main floor. Secondary bedroom at the front of the home w/ large window and cathedral ceilings. Access to 4pce bathroom w/ tub/shower, tile & medicine cabinet. Hardwood floor. Formal dining room w/ side window. Open and bright eat-in kitchen and great room. Granite counter tops, SS appliances, floor-to-ceiling cabinets, window looking out the double sink. Great room w/ half cathedral ceiling + gas fireplace. Easy access to rear yard w/ double glass sliding door. Mudroom w/ laundry + access to double car garage. Primary bedroom w/ cosy carpet, big window, they/their closets, 3pce ensuite w/ extended glass shower. This home offers a spacious versatile loft thats its own retreat. 4pce bathroom w/ built-in linen + bedroom. Low maintenance fully fenced yard w/ wood deck & gazebo, semi-inground heated & salt water pool. Great space to unwind or entertain! (id:35885)
Property Details
|
MLS® Number
|
X11910911 |
|
Property Type
|
Single Family |
|
Community Name
|
2501 - Leitrim |
|
AmenitiesNearBy
|
Public Transit |
|
ParkingSpaceTotal
|
4 |
|
PoolType
|
Inground Pool |
|
Structure
|
Deck, Porch |
Building
|
BathroomTotal
|
3 |
|
BedroomsAboveGround
|
3 |
|
BedroomsTotal
|
3 |
|
Amenities
|
Fireplace(s) |
|
Appliances
|
Garage Door Opener Remote(s), Dishwasher, Dryer, Refrigerator, Stove, Washer |
|
ArchitecturalStyle
|
Bungalow |
|
BasementType
|
Full |
|
ConstructionStyleAttachment
|
Detached |
|
CoolingType
|
Central Air Conditioning |
|
ExteriorFinish
|
Brick, Vinyl Siding |
|
FireplacePresent
|
Yes |
|
FireplaceTotal
|
1 |
|
FoundationType
|
Poured Concrete |
|
HeatingFuel
|
Natural Gas |
|
HeatingType
|
Forced Air |
|
StoriesTotal
|
1 |
|
SizeInterior
|
1499.9875 - 1999.983 Sqft |
|
Type
|
House |
|
UtilityWater
|
Municipal Water |
Parking
Land
|
Acreage
|
No |
|
FenceType
|
Fenced Yard |
|
LandAmenities
|
Public Transit |
|
Sewer
|
Sanitary Sewer |
|
SizeDepth
|
98 Ft ,4 In |
|
SizeFrontage
|
45 Ft ,3 In |
|
SizeIrregular
|
45.3 X 98.4 Ft |
|
SizeTotalText
|
45.3 X 98.4 Ft |
|
ZoningDescription
|
Residential |
Rooms
| Level |
Type |
Length |
Width |
Dimensions |
|
Main Level |
Living Room |
5.5 m |
4 m |
5.5 m x 4 m |
|
Main Level |
Kitchen |
5.5 m |
2.8 m |
5.5 m x 2.8 m |
|
Main Level |
Dining Room |
3.4 m |
2.8 m |
3.4 m x 2.8 m |
|
Main Level |
Primary Bedroom |
5.3 m |
3.4 m |
5.3 m x 3.4 m |
|
Main Level |
Bedroom |
3.2 m |
2.9 m |
3.2 m x 2.9 m |
|
Upper Level |
Loft |
4.14 m |
3.9 m |
4.14 m x 3.9 m |
|
Upper Level |
Bedroom |
4.5 m |
3.1 m |
4.5 m x 3.1 m |
https://www.realtor.ca/real-estate/27774113/951-rotary-way-ottawa-2501-leitrim
















































