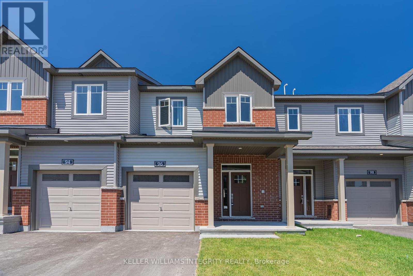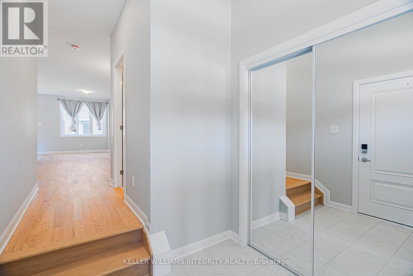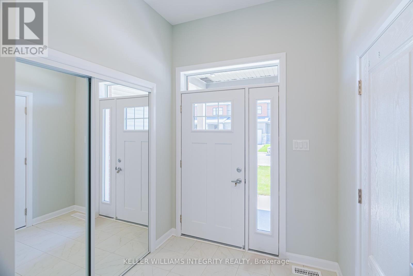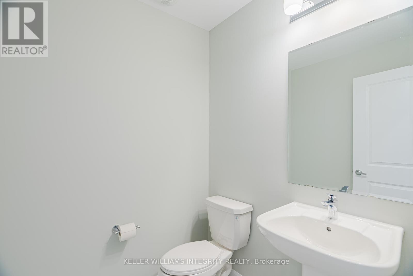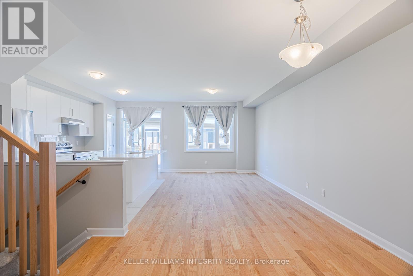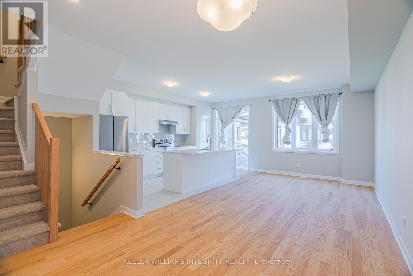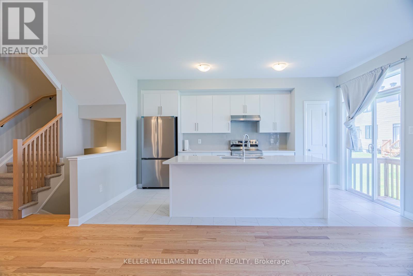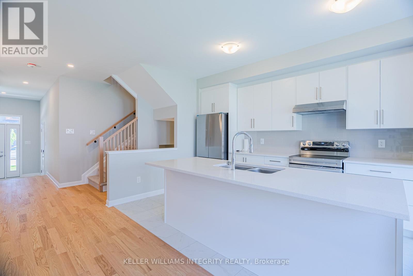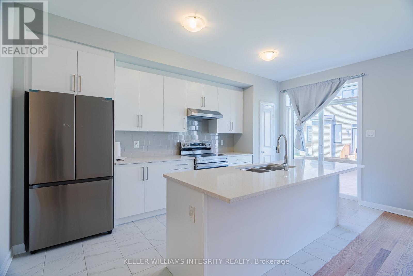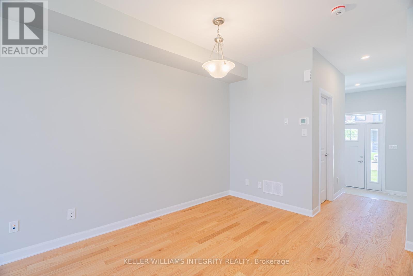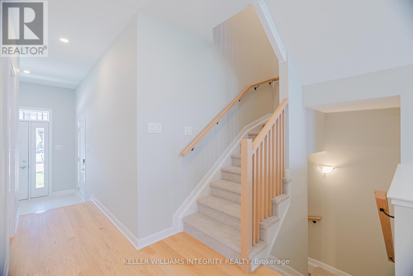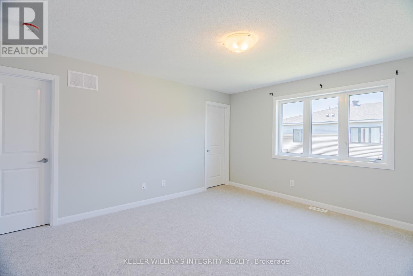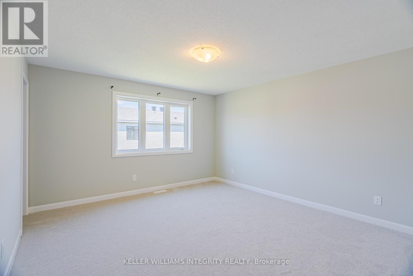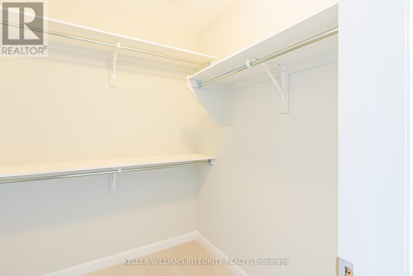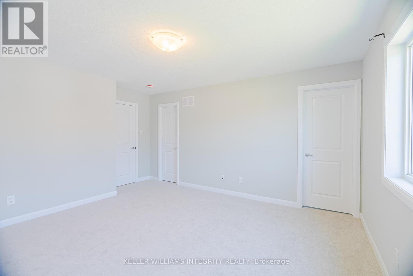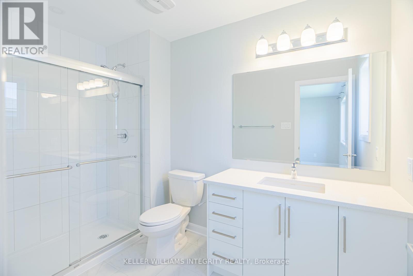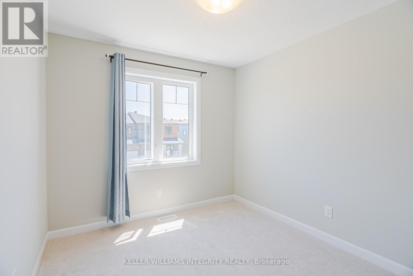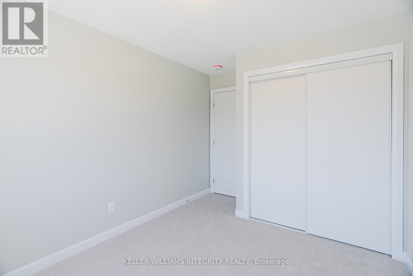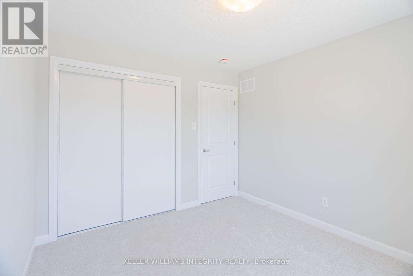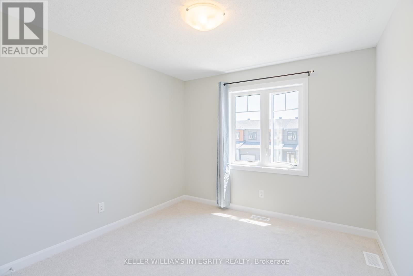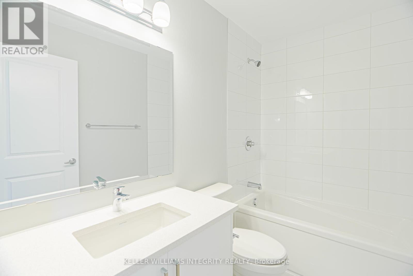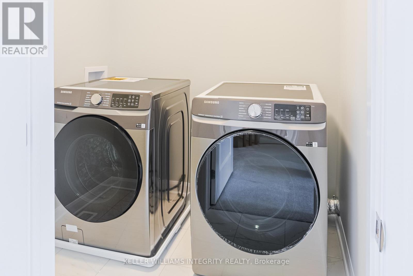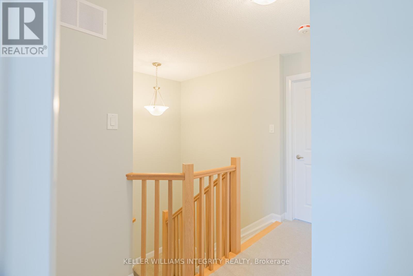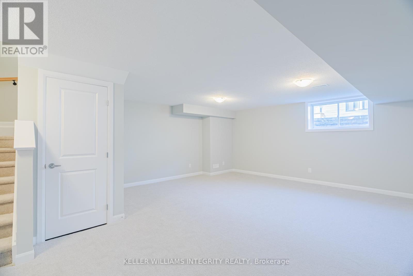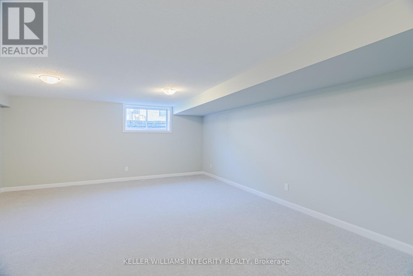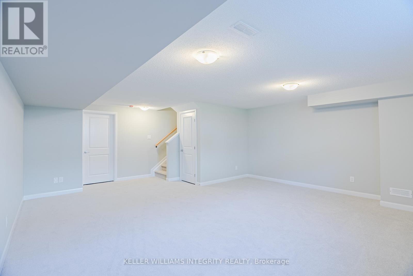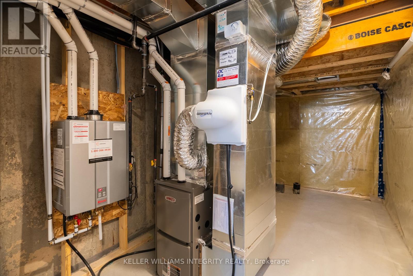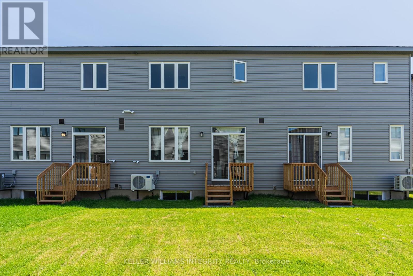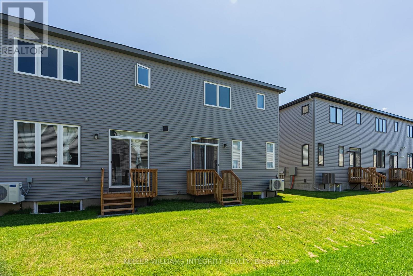3 Bedroom
3 Bathroom
1,100 - 1,500 ft2
Central Air Conditioning
Forced Air
$2,700 Monthly
Welcome to 96 Osler St, a beautiful 1-year-new townhome located in the heart of Morgan's Grant thriving, family-friendly neighborhood in Ottawa. This bright and modern home offers 3 spacious bedrooms, 3 bathrooms, and a fully finished basement that's perfect for a family room, home office, or play space. The main floor features a 9 feet ceiling, gleaming hardwood floors and a stylish kitchen with upgraded stainless steel appliances and elegant quartz countertop ideal for both daily living and entertaining. Upstairs, you'll love the convenience of second-floor laundry, along with well-sized 3 bedrooms and plenty of natural light throughout. Enjoy the comfort of two parking spots. Located just a short walk from beautiful parks, top-rated schools, and everyday essentials like groceries and cafés, this home checks every box for comfort and convenience. Available for rent starting August 1st at $2,700/month, utilities extra. Prefer no pets. Don't miss the chance to live in one of Ottawa's most sought-after communities , schedule your viewing today! Pictures were taken before current tenants move in . WELL maintained . (id:35885)
Property Details
|
MLS® Number
|
X12220028 |
|
Property Type
|
Single Family |
|
Neigbourhood
|
Kanata |
|
Community Name
|
9008 - Kanata - Morgan's Grant/South March |
|
Parking Space Total
|
2 |
Building
|
Bathroom Total
|
3 |
|
Bedrooms Above Ground
|
3 |
|
Bedrooms Total
|
3 |
|
Appliances
|
Garage Door Opener Remote(s), Water Heater - Tankless |
|
Basement Development
|
Finished |
|
Basement Type
|
N/a (finished) |
|
Construction Style Attachment
|
Attached |
|
Cooling Type
|
Central Air Conditioning |
|
Exterior Finish
|
Brick, Vinyl Siding |
|
Foundation Type
|
Concrete |
|
Half Bath Total
|
1 |
|
Heating Fuel
|
Natural Gas |
|
Heating Type
|
Forced Air |
|
Stories Total
|
2 |
|
Size Interior
|
1,100 - 1,500 Ft2 |
|
Type
|
Row / Townhouse |
|
Utility Water
|
Municipal Water |
Parking
Land
|
Acreage
|
No |
|
Sewer
|
Sanitary Sewer |
Rooms
| Level |
Type |
Length |
Width |
Dimensions |
|
Second Level |
Bedroom |
3.96 m |
4.24 m |
3.96 m x 4.24 m |
|
Second Level |
Bedroom 2 |
3.05 m |
3.38 m |
3.05 m x 3.38 m |
|
Second Level |
Bedroom 3 |
2.77 m |
3.07 m |
2.77 m x 3.07 m |
|
Basement |
Family Room |
3.66 m |
6.83 m |
3.66 m x 6.83 m |
|
Main Level |
Living Room |
3.15 m |
4.27 m |
3.15 m x 4.27 m |
|
Main Level |
Dining Room |
3.15 m |
3.05 m |
3.15 m x 3.05 m |
|
Main Level |
Kitchen |
2.64 m |
4.95 m |
2.64 m x 4.95 m |
https://www.realtor.ca/real-estate/28467198/96-osler-street-e-ottawa-9008-kanata-morgans-grantsouth-march
