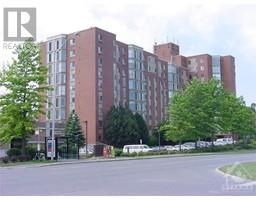960 Teron Road Unit#307 Ottawa, Ontario K2K 2B6
$317,900Maintenance, Property Management, Caretaker, Water, Other, See Remarks, Condominium Amenities, Recreation Facilities
$839.09 Monthly
Maintenance, Property Management, Caretaker, Water, Other, See Remarks, Condominium Amenities, Recreation Facilities
$839.09 MonthlyWelcome to 307 - 960 Teron Road, this 2-bedroom, 2-bathroom condo has been updated with new luxury vinyl plank and tile floors, a fresh coat of paint, and a new heat pump. The inviting solarium is the perfect spot to enjoy your morning coffee. The primary bedroom features two generous sized closets and a 3 piece ensuite. The main bathroom with tile flooring contains the in suite laundry. Windows have been replaced. Enjoy access to superb amenities, including tennis, squash and racquetball courts, an outdoor pool, a party room, and a workshop. Close to shopping, golf, schools, public transit and recreation. (id:35885)
Property Details
| MLS® Number | 1388098 |
| Property Type | Single Family |
| Neigbourhood | Beaverbrook |
| Amenities Near By | Golf Nearby, Public Transit, Recreation Nearby, Shopping |
| Community Features | Recreational Facilities, Pets Allowed With Restrictions |
| Features | Elevator |
| Parking Space Total | 1 |
| Pool Type | Outdoor Pool |
| Structure | Tennis Court |
Building
| Bathroom Total | 2 |
| Bedrooms Above Ground | 2 |
| Bedrooms Total | 2 |
| Amenities | Sauna, Laundry - In Suite, Exercise Centre |
| Appliances | Refrigerator, Dishwasher, Dryer, Hood Fan, Stove, Washer |
| Basement Development | Not Applicable |
| Basement Type | None (not Applicable) |
| Constructed Date | 1986 |
| Cooling Type | Heat Pump |
| Exterior Finish | Brick |
| Flooring Type | Tile, Other, Vinyl |
| Foundation Type | Poured Concrete |
| Heating Fuel | Electric |
| Heating Type | Heat Pump |
| Stories Total | 1 |
| Type | Apartment |
| Utility Water | Municipal Water |
Parking
| Underground | |
| Visitor Parking |
Land
| Acreage | No |
| Land Amenities | Golf Nearby, Public Transit, Recreation Nearby, Shopping |
| Landscape Features | Landscaped |
| Sewer | Municipal Sewage System |
| Zoning Description | Residential Condo |
Rooms
| Level | Type | Length | Width | Dimensions |
|---|---|---|---|---|
| Main Level | Kitchen | 10'0" x 9'0" | ||
| Main Level | Living Room | 17'9" x 10'6" | ||
| Main Level | Dining Room | 10'0" x 9'3" | ||
| Main Level | Primary Bedroom | 13'6" x 10'8" | ||
| Main Level | 3pc Ensuite Bath | 7'6" x 5'8" | ||
| Main Level | Bedroom | 12'5" x 9'1" | ||
| Main Level | 4pc Bathroom | 11'0" x 5'6" |
https://www.realtor.ca/real-estate/26844428/960-teron-road-unit307-ottawa-beaverbrook
Interested?
Contact us for more information




























































