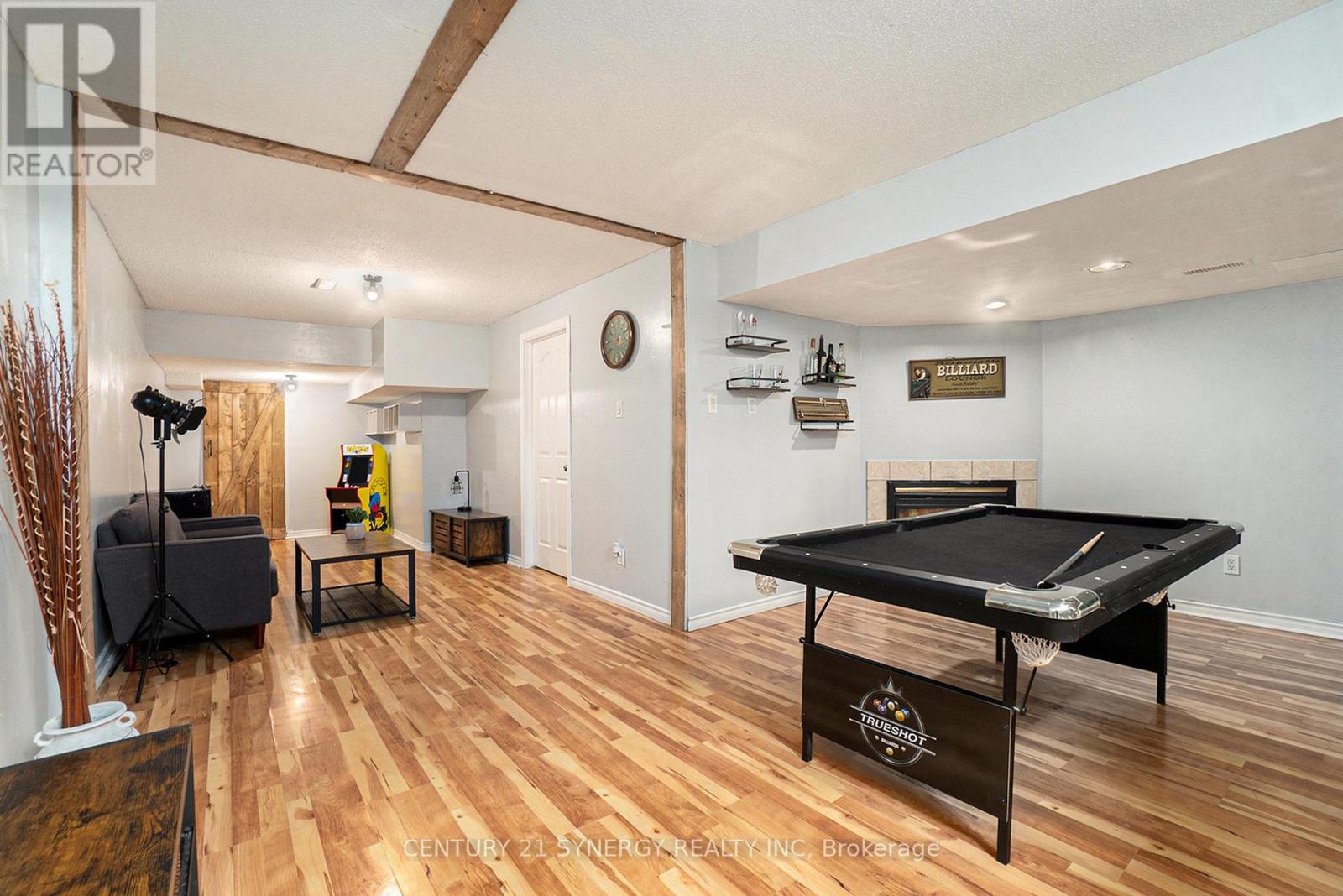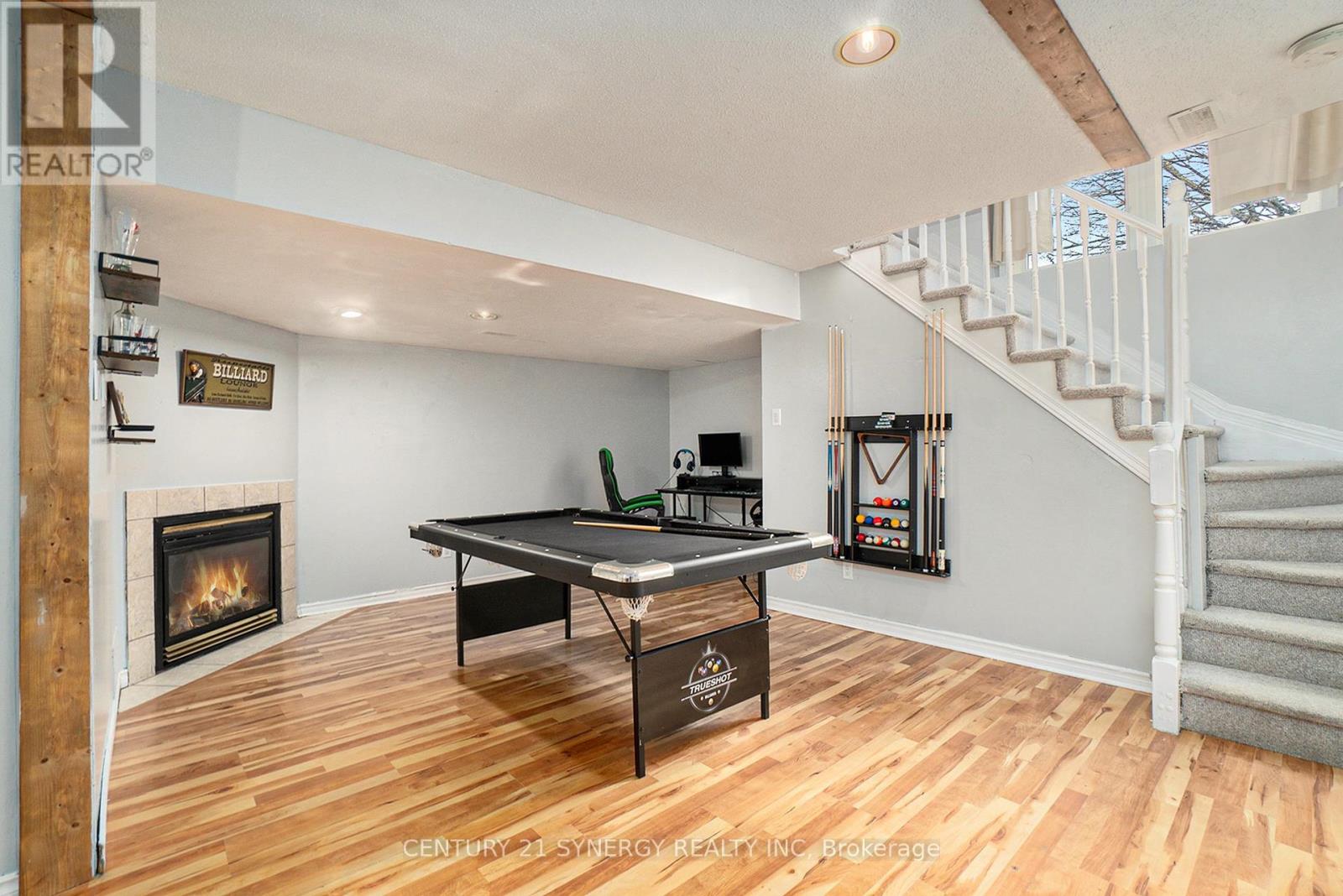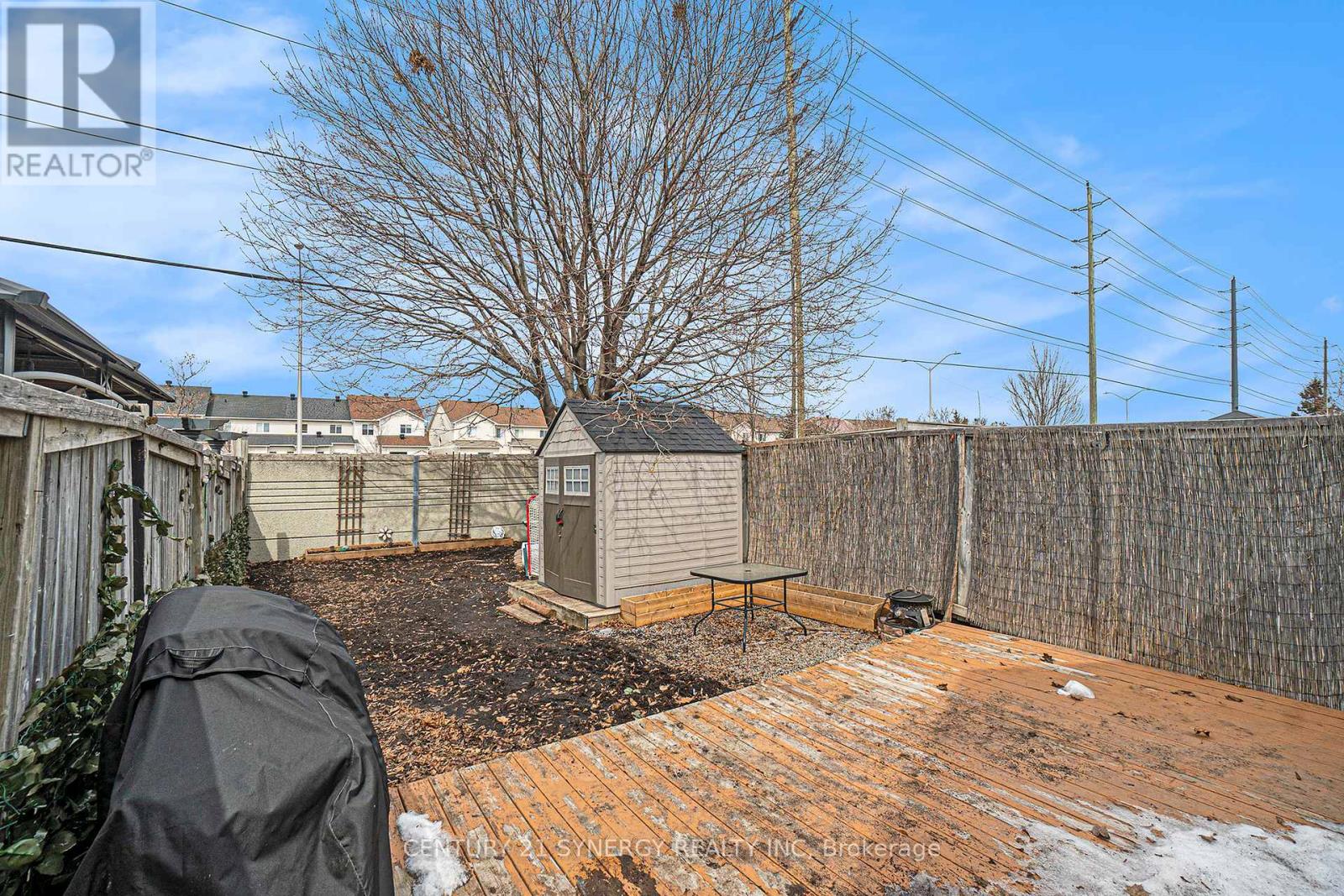963 Markwick Crescent Ottawa, Ontario K4A 4J2
$544,900
Welcome to this well maintained 3 bedroom , 3 bathroom row unit in the family-friendly Notting Hill community of Orleans. The main floor features a spacious front entry with ample closet, a nicely-sized dining area, large windows, breakfast nook, L-shaped kitchen including SS appliances, and functional living space. Upstairs features three spacious bedrooms and a 4-piece bath with NEW shower. The finished lower level includes a gas fireplace, powder room, and a great sized rec area with ample storage space. Outdoors, a fully fenced yard with no rear neighbors. Close to public transit, great schools, parks, and shopping. (id:35885)
Open House
This property has open houses!
2:00 pm
Ends at:4:00 pm
Property Details
| MLS® Number | X12060405 |
| Property Type | Single Family |
| Community Name | 1119 - Notting Hill/Summerside |
| AmenitiesNearBy | Public Transit |
| ParkingSpaceTotal | 3 |
Building
| BathroomTotal | 3 |
| BedroomsAboveGround | 3 |
| BedroomsTotal | 3 |
| Age | 16 To 30 Years |
| Amenities | Fireplace(s) |
| Appliances | Water Heater, Dishwasher, Dryer, Hood Fan, Stove, Washer, Refrigerator |
| BasementDevelopment | Finished |
| BasementType | Full (finished) |
| ConstructionStyleAttachment | Attached |
| CoolingType | Central Air Conditioning |
| ExteriorFinish | Brick Facing, Vinyl Siding |
| FireplacePresent | Yes |
| FireplaceTotal | 1 |
| FoundationType | Poured Concrete |
| HalfBathTotal | 2 |
| HeatingFuel | Natural Gas |
| HeatingType | Forced Air |
| StoriesTotal | 2 |
| SizeInterior | 1099.9909 - 1499.9875 Sqft |
| Type | Row / Townhouse |
| UtilityWater | Municipal Water |
Parking
| Attached Garage | |
| Garage |
Land
| Acreage | No |
| FenceType | Fully Fenced |
| LandAmenities | Public Transit |
| Sewer | Sanitary Sewer |
| SizeDepth | 113 Ft ,10 In |
| SizeFrontage | 20 Ft |
| SizeIrregular | 20 X 113.9 Ft |
| SizeTotalText | 20 X 113.9 Ft |
Rooms
| Level | Type | Length | Width | Dimensions |
|---|---|---|---|---|
| Second Level | Primary Bedroom | 3.11 m | 4.28 m | 3.11 m x 4.28 m |
| Second Level | Bedroom | 3.19 m | 3.28 m | 3.19 m x 3.28 m |
| Second Level | Bedroom 2 | 2.39 m | 3.31 m | 2.39 m x 3.31 m |
| Second Level | Bathroom | 2.47 m | 3.39 m | 2.47 m x 3.39 m |
| Basement | Recreational, Games Room | 5.68 m | 8.66 m | 5.68 m x 8.66 m |
| Main Level | Dining Room | 2.51 m | 2.87 m | 2.51 m x 2.87 m |
| Main Level | Living Room | 3.17 m | 8.56 m | 3.17 m x 8.56 m |
| Main Level | Kitchen | 2.51 m | 3.38 m | 2.51 m x 3.38 m |
https://www.realtor.ca/real-estate/28116918/963-markwick-crescent-ottawa-1119-notting-hillsummerside
Interested?
Contact us for more information



































