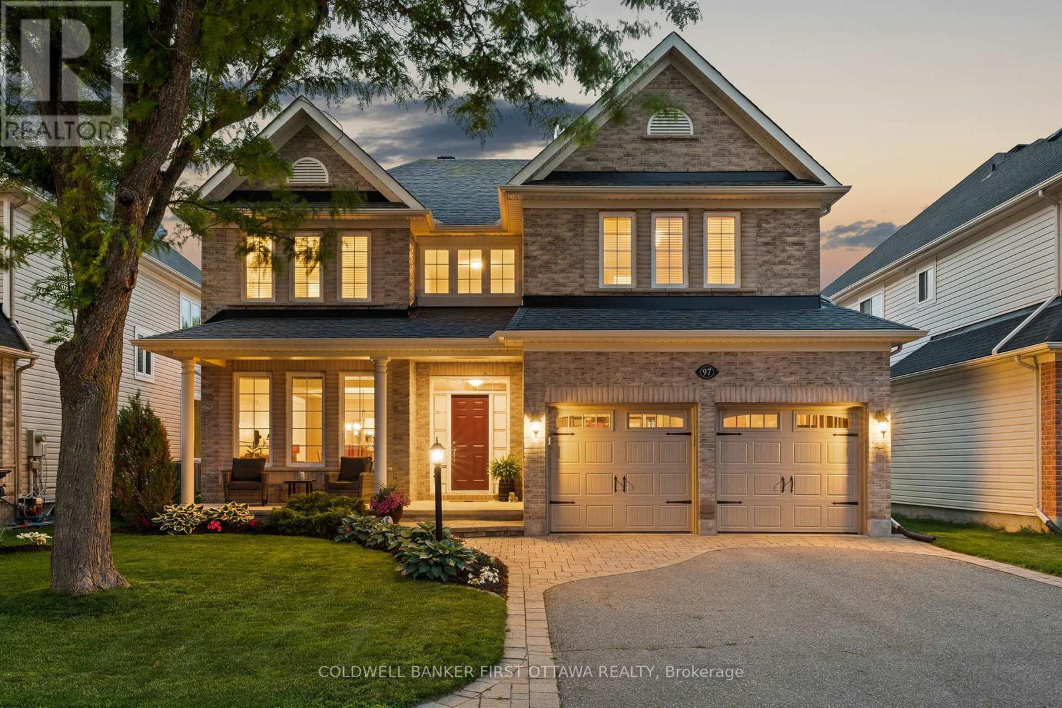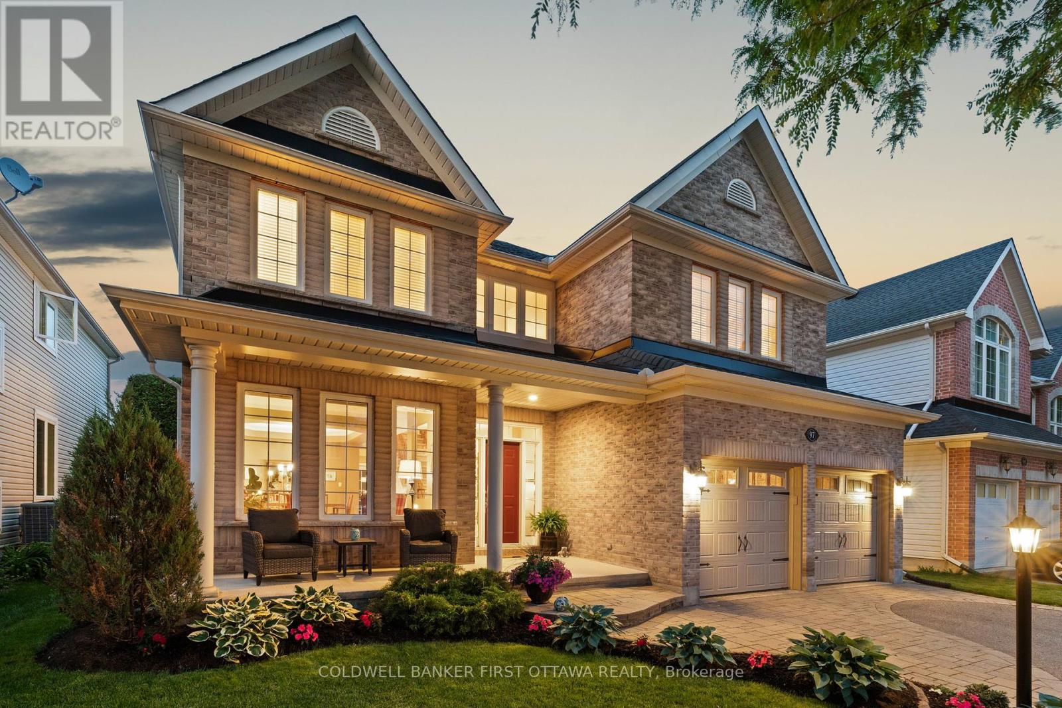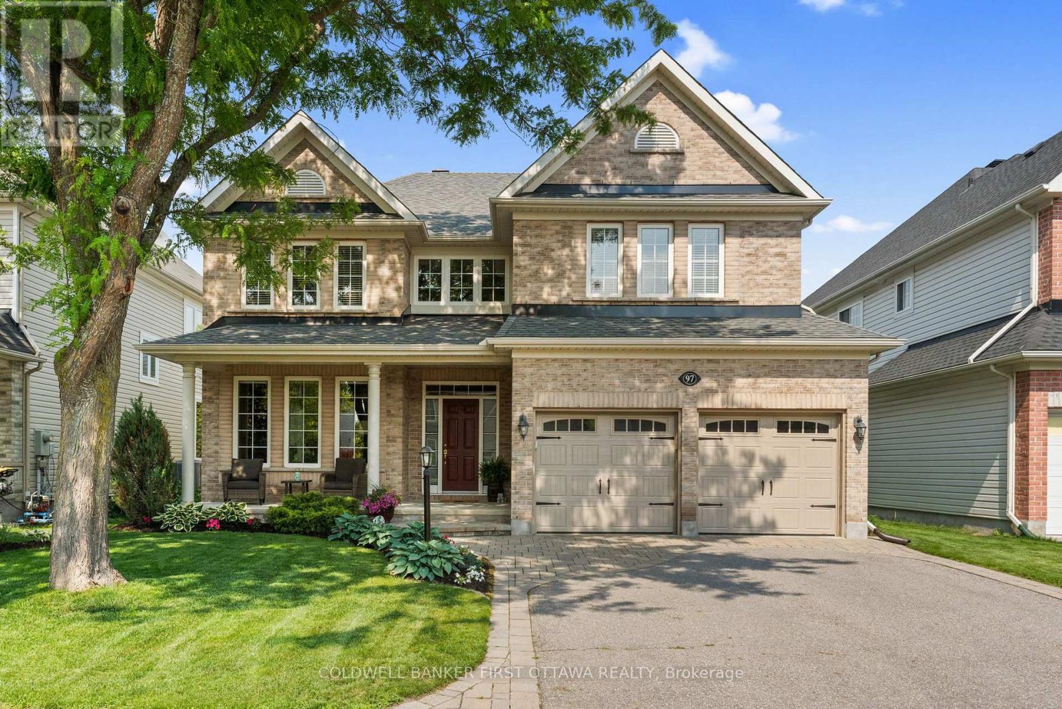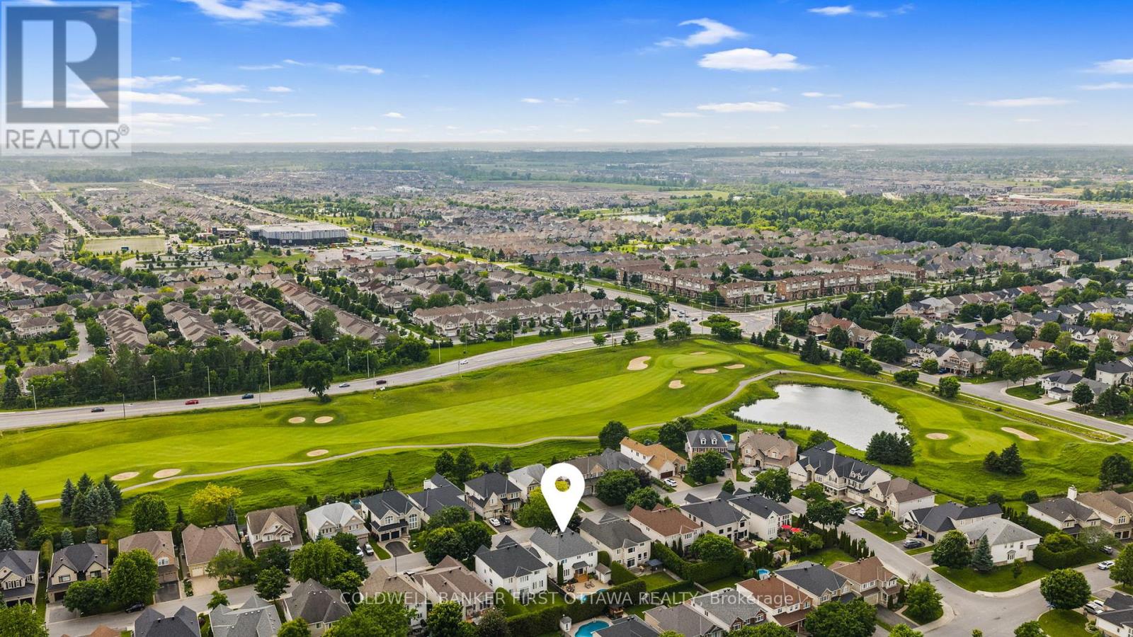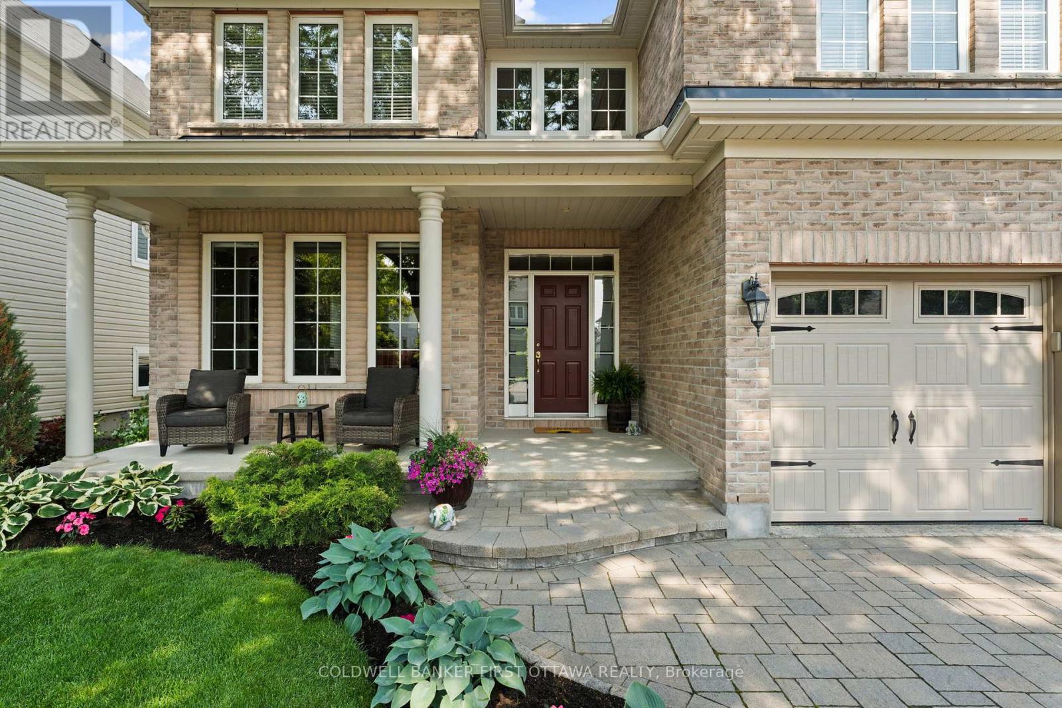4 Bedroom
4 Bathroom
2,500 - 3,000 ft2
Fireplace
Inground Pool
Central Air Conditioning
Forced Air
Landscaped
$1,149,900
Blackshire Circle is a picture perfect tree lined street where you will find some of Stonebridge's finest homes. This 4 bedroom, 4 bathroom residence is no exception. Tucked away between holes #9 and #10, and a short walk to the clubhouse, an impeccably maintained family home awaits. Enjoy large principal rooms on the main floor including formal living and dining rooms plus a well appointed kitchen that opens to the family room. The upper level offers 4 bedrooms, 3 full bathrooms including a primary bedroom with his & her closets and a beautifully updated ensuite. A fully finished lower level offers a fabulous teen retreat with large rec room but if you are looking for the kids, they are likely to be soaking in the pool in the private, sun filled rear yard. Impeccably maintained inside and out in an unmatched location in Stonebridge. Updates include roof, furnace, AC, kitchen, bathrooms and much, much more! Soak in the pool then head to the Clubhouse for a drink - your summers will never be the same! (id:35885)
Property Details
|
MLS® Number
|
X12225816 |
|
Property Type
|
Single Family |
|
Community Name
|
7708 - Barrhaven - Stonebridge |
|
Parking Space Total
|
6 |
|
Pool Features
|
Salt Water Pool |
|
Pool Type
|
Inground Pool |
|
Structure
|
Shed |
Building
|
Bathroom Total
|
4 |
|
Bedrooms Above Ground
|
4 |
|
Bedrooms Total
|
4 |
|
Amenities
|
Fireplace(s) |
|
Appliances
|
Garage Door Opener Remote(s), Central Vacuum, Dishwasher, Dryer, Garage Door Opener, Hood Fan, Microwave, Stove, Washer, Window Coverings, Refrigerator |
|
Basement Development
|
Finished |
|
Basement Type
|
N/a (finished) |
|
Construction Style Attachment
|
Detached |
|
Cooling Type
|
Central Air Conditioning |
|
Exterior Finish
|
Brick, Vinyl Siding |
|
Fireplace Present
|
Yes |
|
Foundation Type
|
Poured Concrete |
|
Half Bath Total
|
1 |
|
Heating Fuel
|
Natural Gas |
|
Heating Type
|
Forced Air |
|
Stories Total
|
2 |
|
Size Interior
|
2,500 - 3,000 Ft2 |
|
Type
|
House |
|
Utility Water
|
Municipal Water |
Parking
Land
|
Acreage
|
No |
|
Fence Type
|
Fenced Yard |
|
Landscape Features
|
Landscaped |
|
Sewer
|
Sanitary Sewer |
|
Size Depth
|
123 Ft ,9 In |
|
Size Frontage
|
50 Ft |
|
Size Irregular
|
50 X 123.8 Ft |
|
Size Total Text
|
50 X 123.8 Ft |
Rooms
| Level |
Type |
Length |
Width |
Dimensions |
|
Second Level |
Bedroom 2 |
4.45 m |
3.9 m |
4.45 m x 3.9 m |
|
Second Level |
Bedroom 3 |
3.99 m |
3.41 m |
3.99 m x 3.41 m |
|
Second Level |
Bedroom 4 |
3.38 m |
3.36 m |
3.38 m x 3.36 m |
|
Second Level |
Primary Bedroom |
5.18 m |
4.6 m |
5.18 m x 4.6 m |
|
Lower Level |
Exercise Room |
4.45 m |
3.62 m |
4.45 m x 3.62 m |
|
Lower Level |
Recreational, Games Room |
5.45 m |
4.26 m |
5.45 m x 4.26 m |
|
Lower Level |
Games Room |
6.4 m |
3.59 m |
6.4 m x 3.59 m |
|
Main Level |
Dining Room |
4.52 m |
3.69 m |
4.52 m x 3.69 m |
|
Main Level |
Family Room |
5.21 m |
3.67 m |
5.21 m x 3.67 m |
|
Main Level |
Eating Area |
3.65 m |
3.59 m |
3.65 m x 3.59 m |
|
Main Level |
Living Room |
4.51 m |
3.98 m |
4.51 m x 3.98 m |
|
Main Level |
Kitchen |
3.65 m |
3.35 m |
3.65 m x 3.35 m |
https://www.realtor.ca/real-estate/28479231/97-blackshire-circle-ottawa-7708-barrhaven-stonebridge
