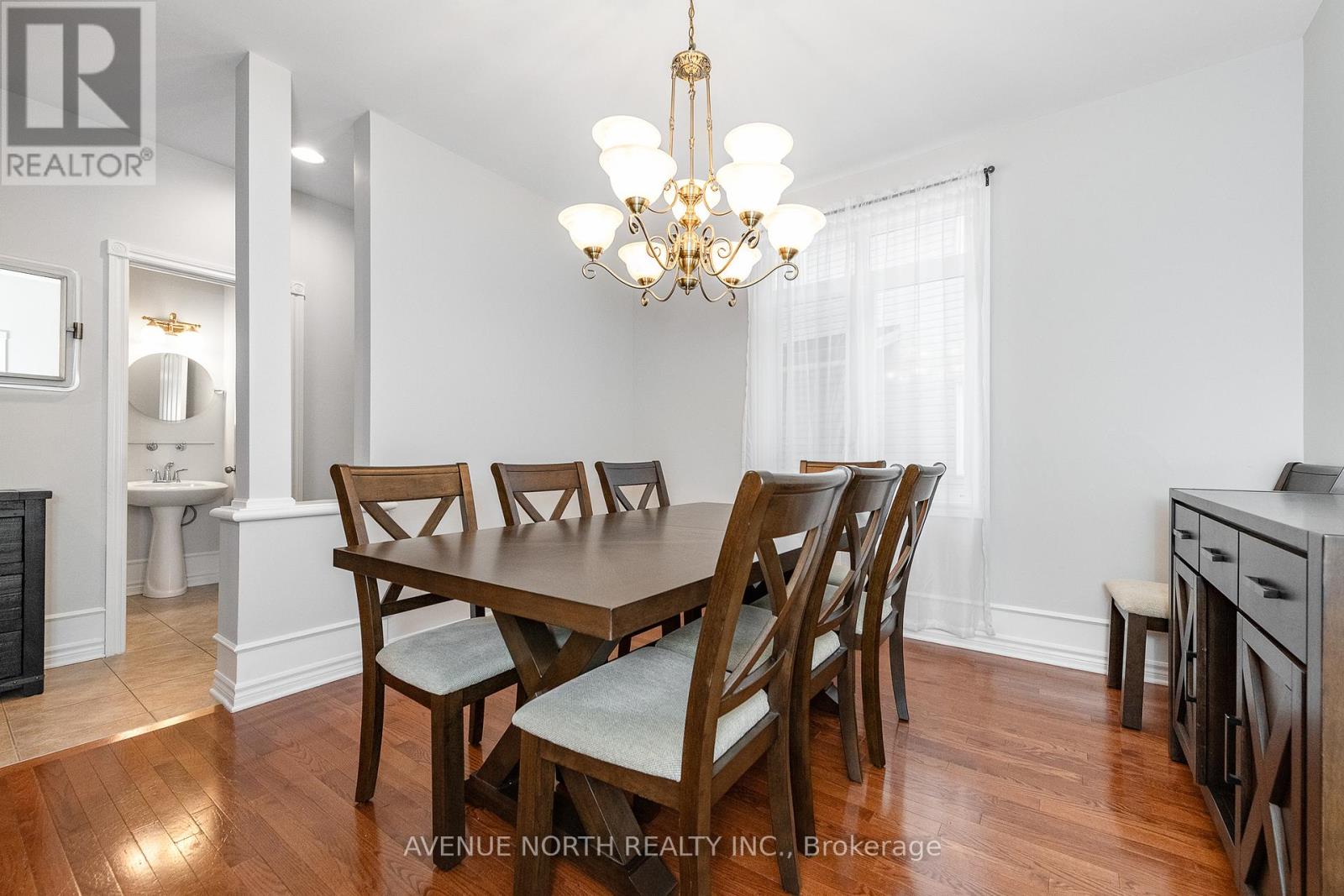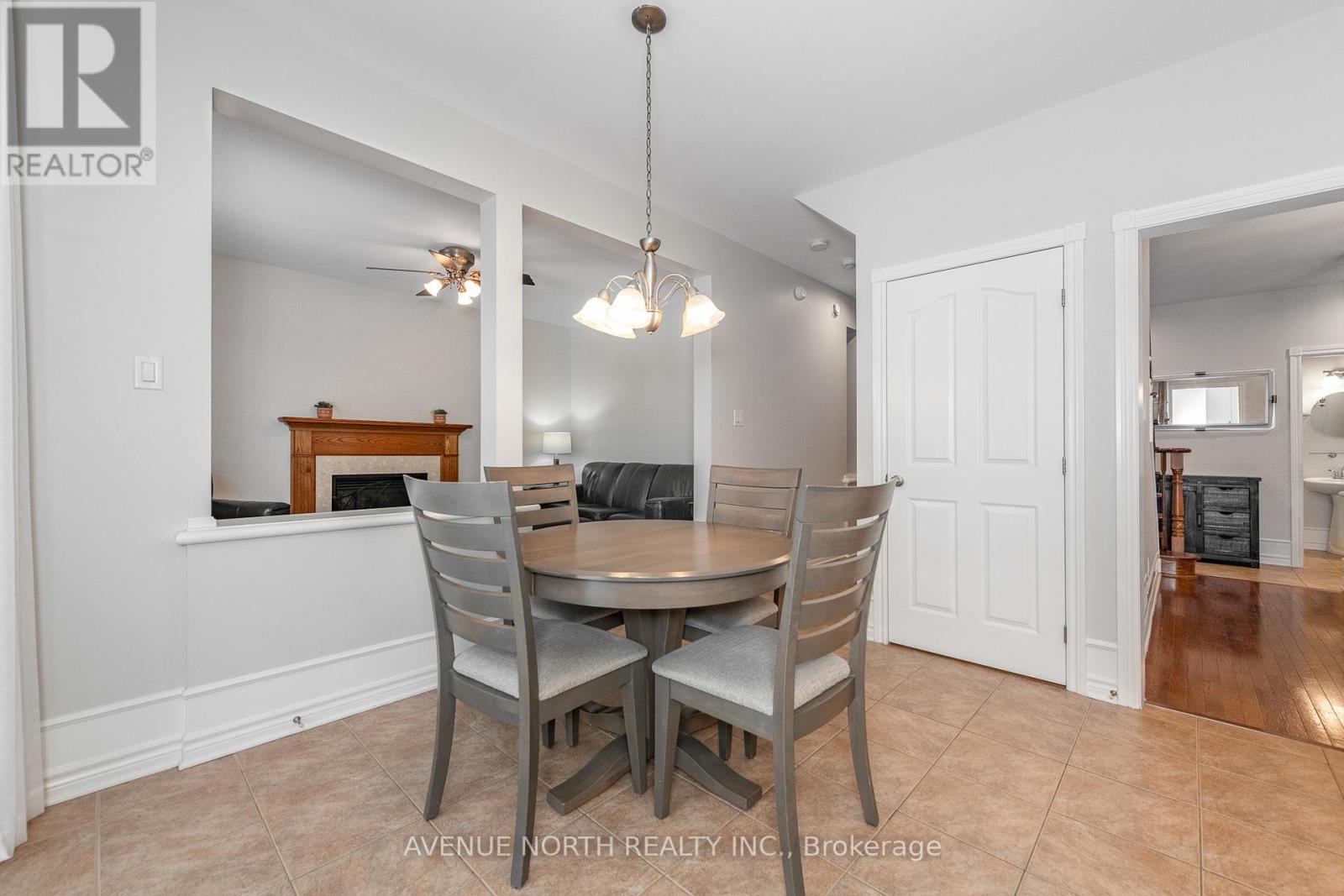97 Bridle Park Drive Ottawa, Ontario K2M 2X1
$899,900
Welcome to your dream home in Bridlewood! This stunning 4 bed, 4 bath home with 2,285 sqft plus finished basement and a SUPER deep lot is ideal for comfortable family living. Located in a picture-perfect neighbourhood, you're STEPS away from Emerald Meadows park, Roch Carrier Elementary School, and tons of activity centres for families. The superb all-brick front exterior includes soffit lighting, 4 car surfaced parking, an interlocked walkway, and a huge fir tree. Step inside to discover a sunny foyer and grand oak staircase. The living room has extra large windows and stunning hardwood. Find relaxation in the family room, including a gas fireplace, and entertain in the formal dining room. The modern kitchen includes SS appliances, chic white cabinets, a spacious pantry, and a sunny eating area. The main floor also has a powder room and convenient mud room, with laundry. On the second floor, you'll be pleased to find the master bedroom with double doors. It's completed with a walk-in closet and 4-piece ensuite, including a standalone soaker tub and glass-enclosed shower. The second level also has 3 other big bedrooms and a 4-piece washroom. In the finished lower level, the customizations are endless. You have a huge recreation room, additional 4-piece washroom, and storage space. The backyard sits on a deep lot and is quintessential for summer enjoyment. There are two large pergolas, a storage shed, and the ability to install a hot tub. There is also a Generac gas powered back-up generator. 200amp electrical panel. Don't miss out on this amazing Kanata home! **** EXTRAS **** AC, Roof, and Windows 2007. Furnace 2018. Interlock Patio in Rear Yard. Newly Installed PVC Fence and Composite Deck. (id:35885)
Open House
This property has open houses!
1:00 pm
Ends at:3:00 pm
Property Details
| MLS® Number | X11933488 |
| Property Type | Single Family |
| Community Name | 9004 - Kanata - Bridlewood |
| AmenitiesNearBy | Park, Public Transit, Schools |
| Features | Lighting |
| ParkingSpaceTotal | 4 |
| Structure | Patio(s), Shed |
Building
| BathroomTotal | 4 |
| BedroomsAboveGround | 4 |
| BedroomsTotal | 4 |
| Amenities | Fireplace(s) |
| Appliances | Garage Door Opener Remote(s), Dishwasher, Dryer, Microwave, Refrigerator, Stove, Washer |
| BasementDevelopment | Finished |
| BasementType | Full (finished) |
| ConstructionStyleAttachment | Detached |
| CoolingType | Central Air Conditioning |
| ExteriorFinish | Brick, Vinyl Siding |
| FireplacePresent | Yes |
| FireplaceTotal | 1 |
| FoundationType | Poured Concrete |
| HalfBathTotal | 1 |
| HeatingFuel | Natural Gas |
| HeatingType | Forced Air |
| StoriesTotal | 2 |
| SizeInterior | 1999.983 - 2499.9795 Sqft |
| Type | House |
| UtilityWater | Municipal Water |
Parking
| Attached Garage | |
| Inside Entry |
Land
| Acreage | No |
| LandAmenities | Park, Public Transit, Schools |
| Sewer | Sanitary Sewer |
| SizeDepth | 143 Ft ,6 In |
| SizeFrontage | 61 Ft ,6 In |
| SizeIrregular | 61.5 X 143.5 Ft ; Lot Size Irregular |
| SizeTotalText | 61.5 X 143.5 Ft ; Lot Size Irregular |
Rooms
| Level | Type | Length | Width | Dimensions |
|---|---|---|---|---|
| Second Level | Bedroom 4 | 3.6 m | 3.25 m | 3.6 m x 3.25 m |
| Second Level | Primary Bedroom | 4.78 m | 4.04 m | 4.78 m x 4.04 m |
| Second Level | Bedroom 2 | 4.37 m | 3.25 m | 4.37 m x 3.25 m |
| Second Level | Bedroom 3 | 3.63 m | 3.18 m | 3.63 m x 3.18 m |
| Lower Level | Recreational, Games Room | 8.94 m | 4.42 m | 8.94 m x 4.42 m |
| Main Level | Foyer | 3.15 m | 1.95 m | 3.15 m x 1.95 m |
| Main Level | Living Room | 4.27 m | 3.28 m | 4.27 m x 3.28 m |
| Main Level | Mud Room | 2.67 m | 1.93 m | 2.67 m x 1.93 m |
| Main Level | Dining Room | 3.63 m | 3.63 m | 3.63 m x 3.63 m |
| Main Level | Kitchen | 3.4 m | 2.49 m | 3.4 m x 2.49 m |
| Main Level | Eating Area | 3.4 m | 2.77 m | 3.4 m x 2.77 m |
| Main Level | Family Room | 4.75 m | 3.35 m | 4.75 m x 3.35 m |
https://www.realtor.ca/real-estate/27825456/97-bridle-park-drive-ottawa-9004-kanata-bridlewood
Interested?
Contact us for more information















































