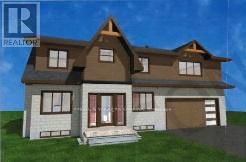4 Bedroom
3 Bathroom
Fireplace
Central Air Conditioning
Forced Air
$2,300,000
Step into a world of unparalleled luxury and limitless potential. This prime Brantwood Park property sits on one of the largest lots in the neighborhood, offering the perfect canvas for a stunning, fully renovated 4-bedroom + loft masterpiece. From the moment you walk in, you're met with gleaming hardwood floors, expansive living spaces, and a chefs dream kitchen designed for both elegance and functionality. The formal dining room sets the stage for unforgettable gatherings, while the cozy family room invites you to unwind in style in front of the fire. Upstairs, the private primary retreat is nothing short of an oasis, featuring his-and-hers walk-in closets, a spa-like 5-piece ensuite. Spacious secondary bedrooms provide ample comfort, while the versatile loft area adds the perfect touch of flexibility. The fully finished basement with a rec room offers even more space to entertain, work, or relax. Set in the prestigious Brantwood Park community, this home blends the best of city living with natures tranquility just a quick walk to Rideau River, nature trails, and parks as well as steps away from Main Street in Old Ottawa East which offers a unique and evolving corridor that perfectly balances historic charm with modern urban living and minutes from the Canal, downtown core, top-rated schools, and the city's finest amenities. (id:35885)
Property Details
|
MLS® Number
|
X11955634 |
|
Property Type
|
Single Family |
|
Community Name
|
4405 - Ottawa East |
|
Parking Space Total
|
4 |
Building
|
Bathroom Total
|
3 |
|
Bedrooms Above Ground
|
4 |
|
Bedrooms Total
|
4 |
|
Basement Development
|
Finished |
|
Basement Type
|
Full (finished) |
|
Construction Style Attachment
|
Detached |
|
Cooling Type
|
Central Air Conditioning |
|
Exterior Finish
|
Brick, Wood |
|
Fireplace Present
|
Yes |
|
Fireplace Total
|
1 |
|
Foundation Type
|
Poured Concrete |
|
Heating Fuel
|
Natural Gas |
|
Heating Type
|
Forced Air |
|
Stories Total
|
2 |
|
Type
|
House |
|
Utility Water
|
Municipal Water |
Parking
Land
|
Acreage
|
No |
|
Sewer
|
Sanitary Sewer |
|
Size Depth
|
100 Ft |
|
Size Frontage
|
75 Ft |
|
Size Irregular
|
75 X 100 Ft |
|
Size Total Text
|
75 X 100 Ft |
Rooms
| Level |
Type |
Length |
Width |
Dimensions |
|
Second Level |
Bathroom |
3.07 m |
2.77 m |
3.07 m x 2.77 m |
|
Second Level |
Primary Bedroom |
6.79 m |
6.55 m |
6.79 m x 6.55 m |
|
Second Level |
Bedroom 2 |
3.74 m |
3.23 m |
3.74 m x 3.23 m |
|
Second Level |
Bedroom 3 |
3.38 m |
3.38 m |
3.38 m x 3.38 m |
|
Second Level |
Bedroom 4 |
3.23 m |
2.46 m |
3.23 m x 2.46 m |
|
Second Level |
Loft |
3.38 m |
2.86 m |
3.38 m x 2.86 m |
|
Basement |
Utility Room |
6.85 m |
3.35 m |
6.85 m x 3.35 m |
|
Basement |
Recreational, Games Room |
6.85 m |
3.16 m |
6.85 m x 3.16 m |
|
Main Level |
Living Room |
7.16 m |
3.77 m |
7.16 m x 3.77 m |
|
Main Level |
Dining Room |
3.93 m |
3.69 m |
3.93 m x 3.69 m |
|
Main Level |
Kitchen |
5.12 m |
3.16 m |
5.12 m x 3.16 m |
|
Main Level |
Family Room |
6.12 m |
2 m |
6.12 m x 2 m |
https://www.realtor.ca/real-estate/27877059/97-marlowe-crescent-ottawa-4405-ottawa-east









