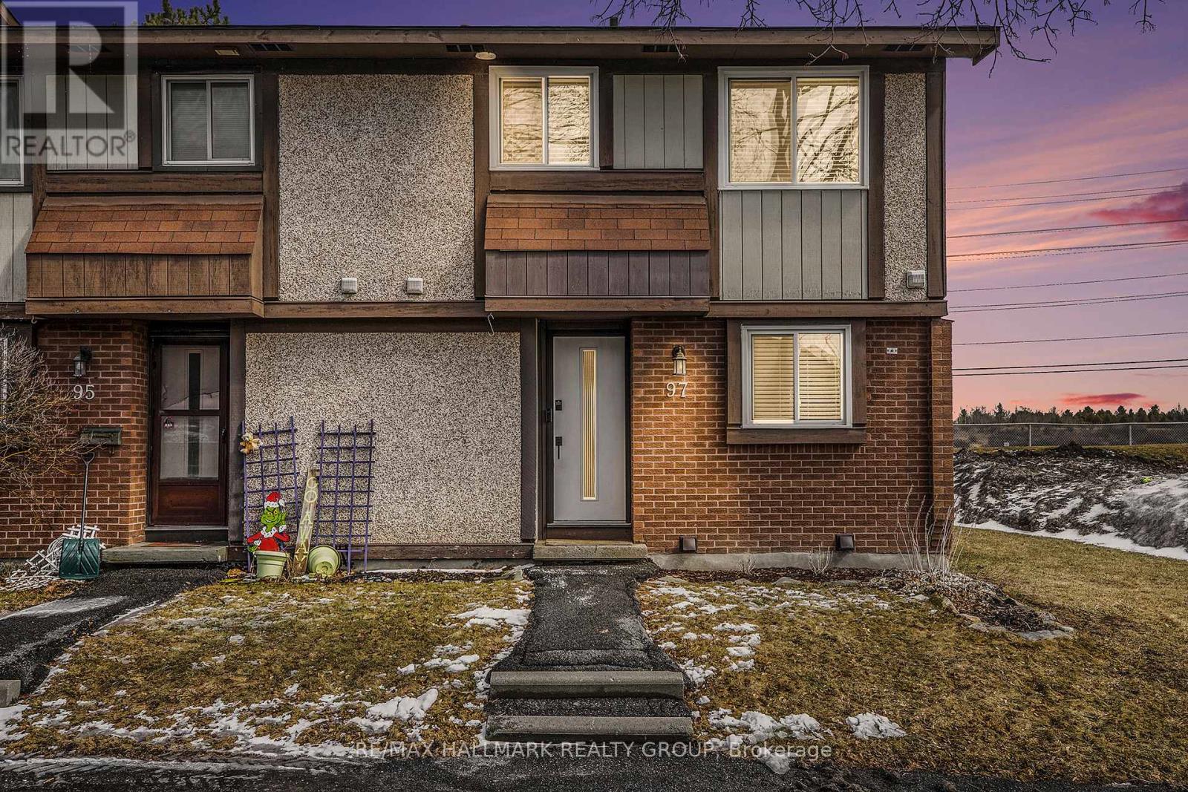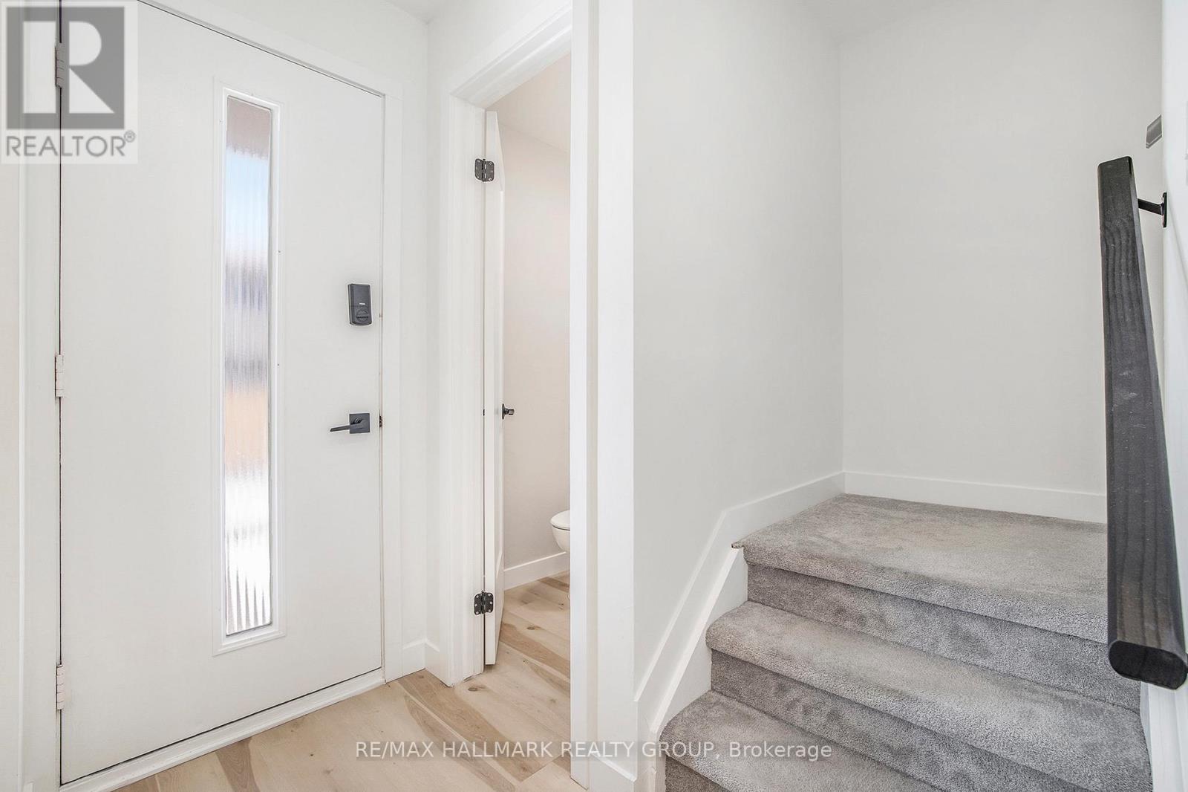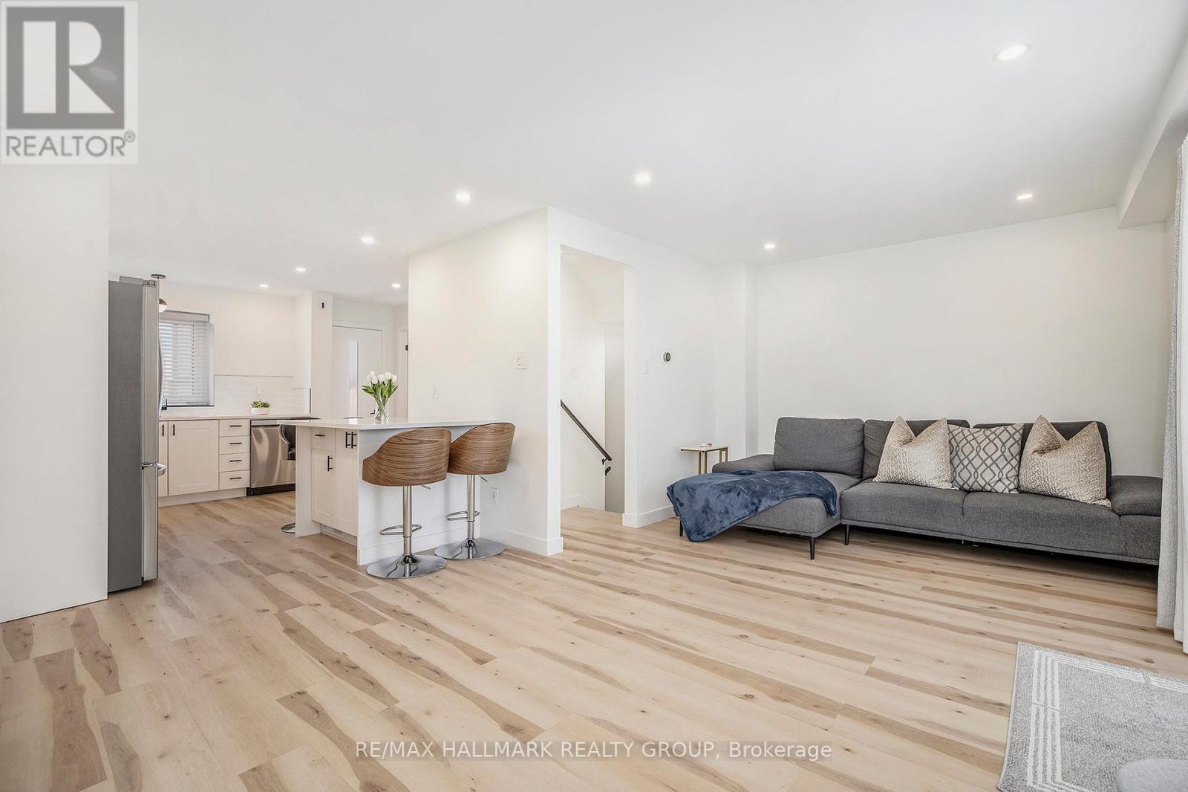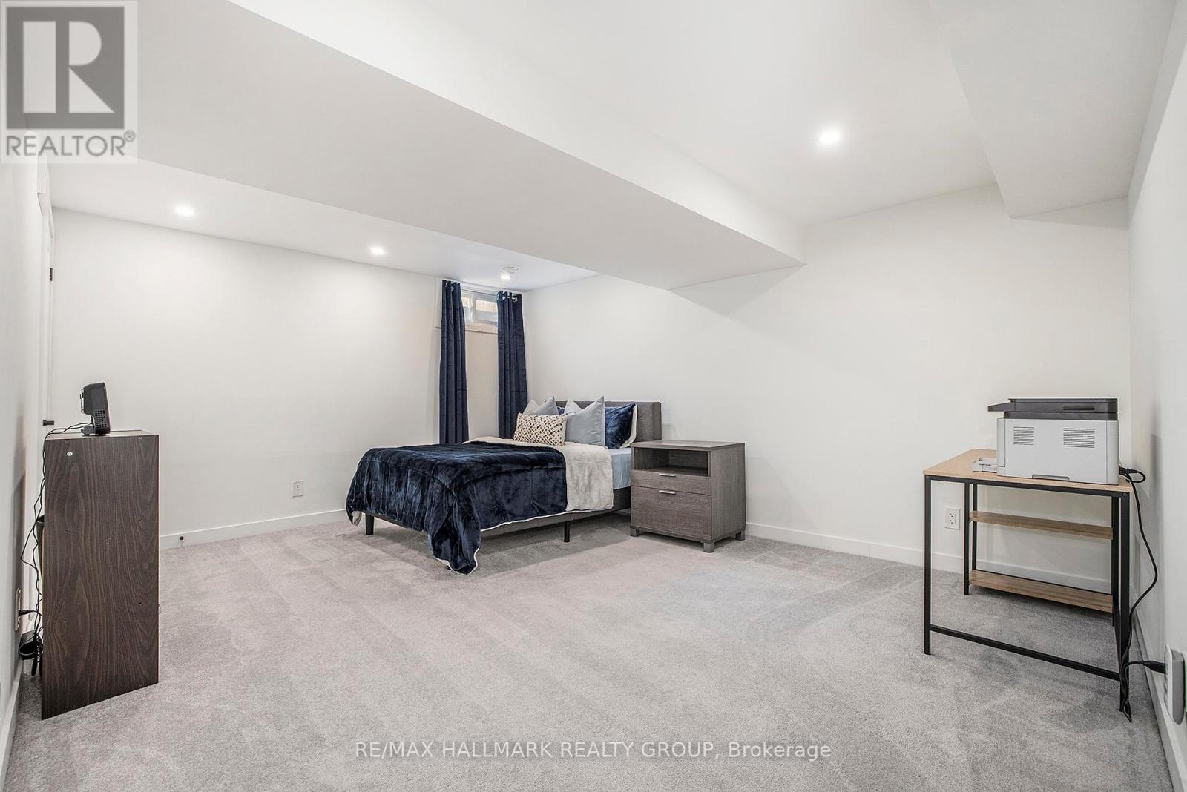97 Pickford Drive Ottawa, Ontario K2L 2C2
$475,000Maintenance, Water, Insurance
$336 Monthly
Maintenance, Water, Insurance
$336 MonthlyThis beautifully updated condo is an ideal choice for first-time homebuyers! End unit with no rear neightbours. No detail was overlooked during the renovation, featuring luxurious finishes throughout. The open-concept main floor features an extended kitchen with stainless steel appliances, quartz countertops, and a custom island breakfast bart hat offers extra counter and storage space. Upstairs, you'll find three generously sized bedrooms and a spacious 4-piece bathroom. The finished lower level provides versatility for multiple uses, 3 pc bathroom with a convenient laundry area. The fenced yard provides privacy and includes built-in storage. Additional parking may be available through the condo. 24 hours irrevocabl on all offers. (id:35885)
Property Details
| MLS® Number | X12040189 |
| Property Type | Single Family |
| Community Name | 9002 - Kanata - Katimavik |
| Amenities Near By | Public Transit, Park, Schools |
| Community Features | Pet Restrictions |
| Equipment Type | Water Heater - Gas |
| Features | In Suite Laundry |
| Parking Space Total | 1 |
| Rental Equipment Type | Water Heater - Gas |
Building
| Bathroom Total | 3 |
| Bedrooms Above Ground | 3 |
| Bedrooms Below Ground | 1 |
| Bedrooms Total | 4 |
| Amenities | Visitor Parking |
| Appliances | Dishwasher, Dryer, Stove, Washer, Refrigerator |
| Basement Development | Finished |
| Basement Type | Full (finished) |
| Cooling Type | Central Air Conditioning |
| Exterior Finish | Brick, Stucco |
| Flooring Type | Vinyl |
| Foundation Type | Poured Concrete |
| Half Bath Total | 1 |
| Heating Fuel | Natural Gas |
| Heating Type | Forced Air |
| Stories Total | 2 |
| Size Interior | 1,000 - 1,199 Ft2 |
| Type | Row / Townhouse |
Parking
| No Garage |
Land
| Acreage | No |
| Fence Type | Fenced Yard |
| Land Amenities | Public Transit, Park, Schools |
Rooms
| Level | Type | Length | Width | Dimensions |
|---|---|---|---|---|
| Second Level | Primary Bedroom | 3.15 m | 3.71 m | 3.15 m x 3.71 m |
| Second Level | Bedroom | 3.1 m | 2.87 m | 3.1 m x 2.87 m |
| Second Level | Bedroom | 3.15 m | 3.99 m | 3.15 m x 3.99 m |
| Second Level | Bathroom | 2.3 m | 2.24 m | 2.3 m x 2.24 m |
| Basement | Bathroom | 2.74 m | 2.57 m | 2.74 m x 2.57 m |
| Basement | Great Room | 4.58 m | 5.89 m | 4.58 m x 5.89 m |
| Main Level | Kitchen | 2.92 m | 4.87 m | 2.92 m x 4.87 m |
| Main Level | Living Room | 3.06 m | 3.85 m | 3.06 m x 3.85 m |
| Main Level | Dining Room | 3.06 m | 1.7 m | 3.06 m x 1.7 m |
| Main Level | Bathroom | 1.32 m | 1.2 m | 1.32 m x 1.2 m |
https://www.realtor.ca/real-estate/28070658/97-pickford-drive-ottawa-9002-kanata-katimavik
Contact Us
Contact us for more information
































