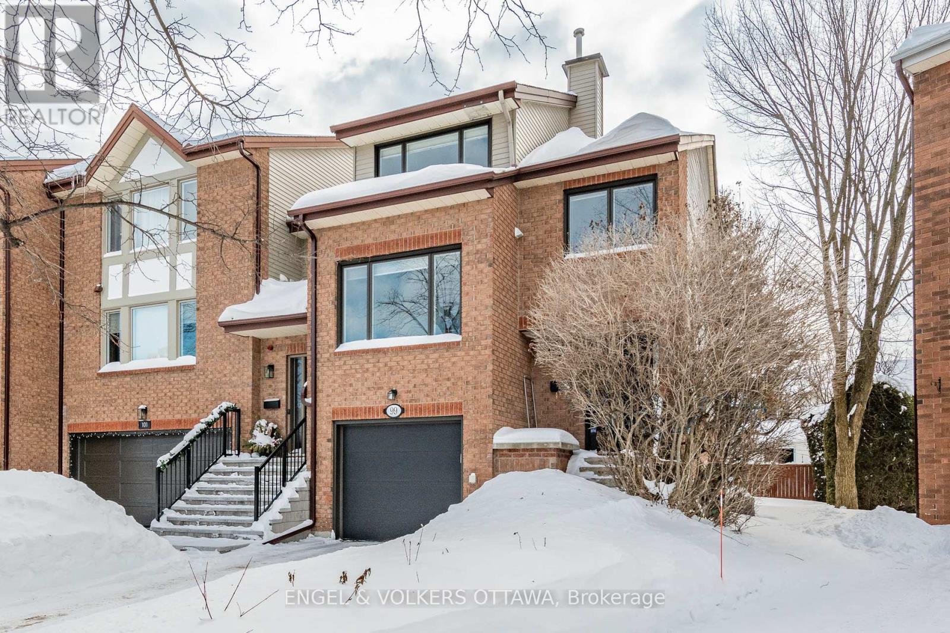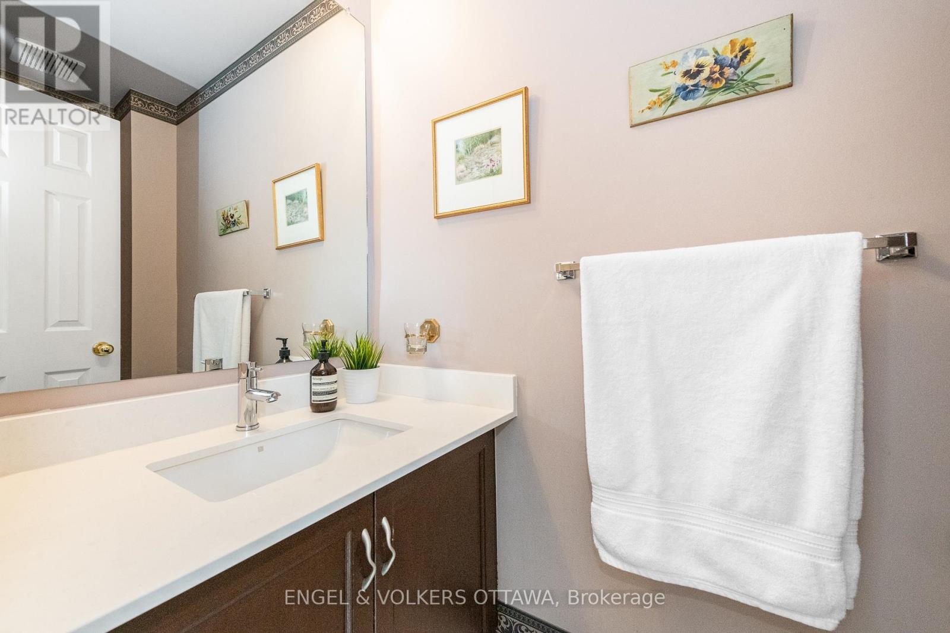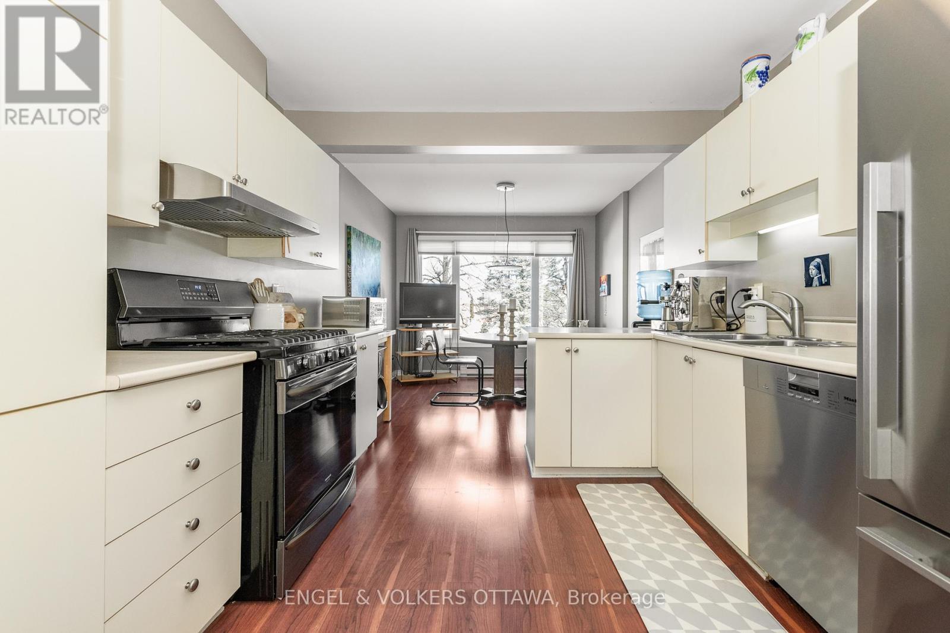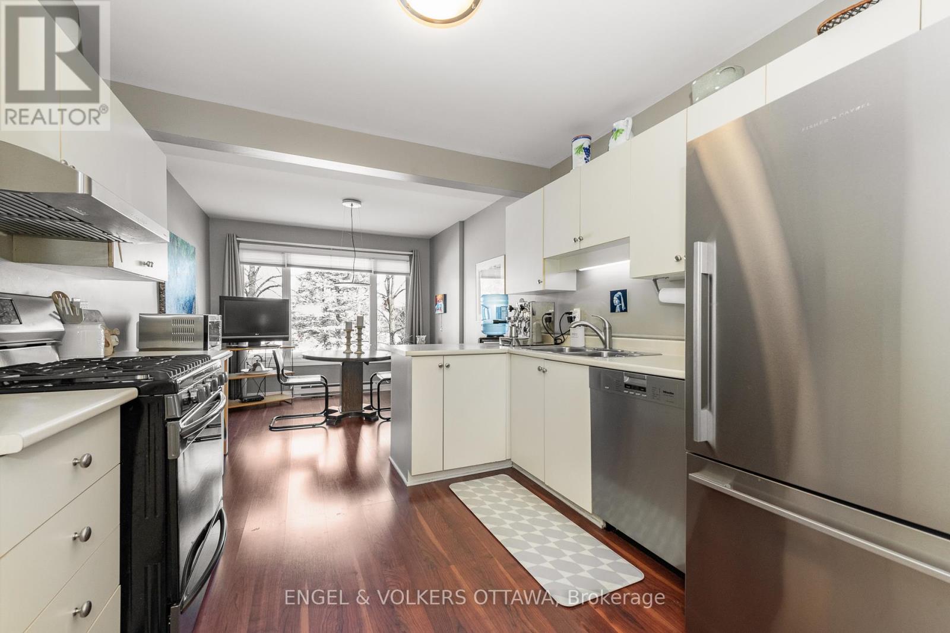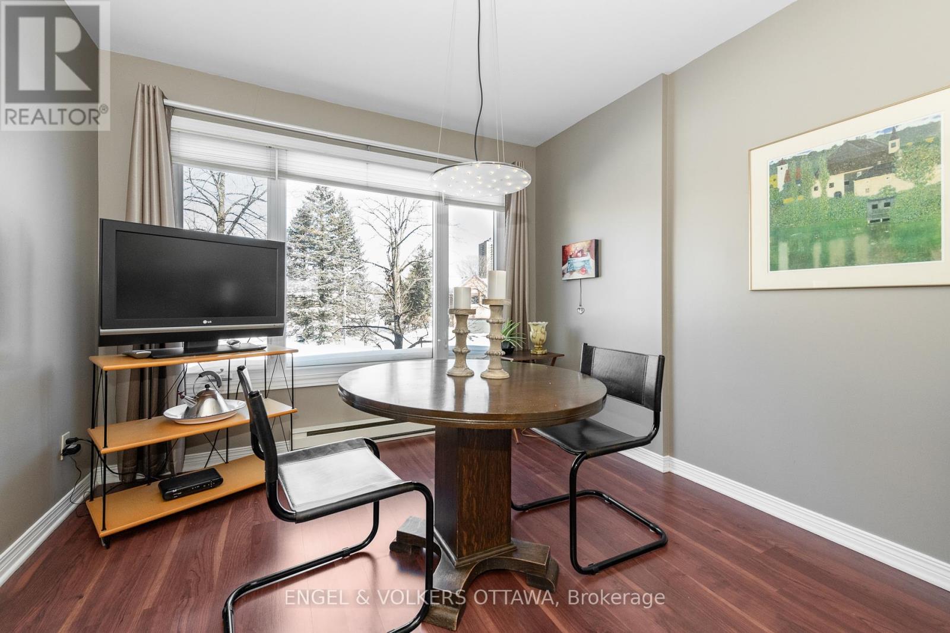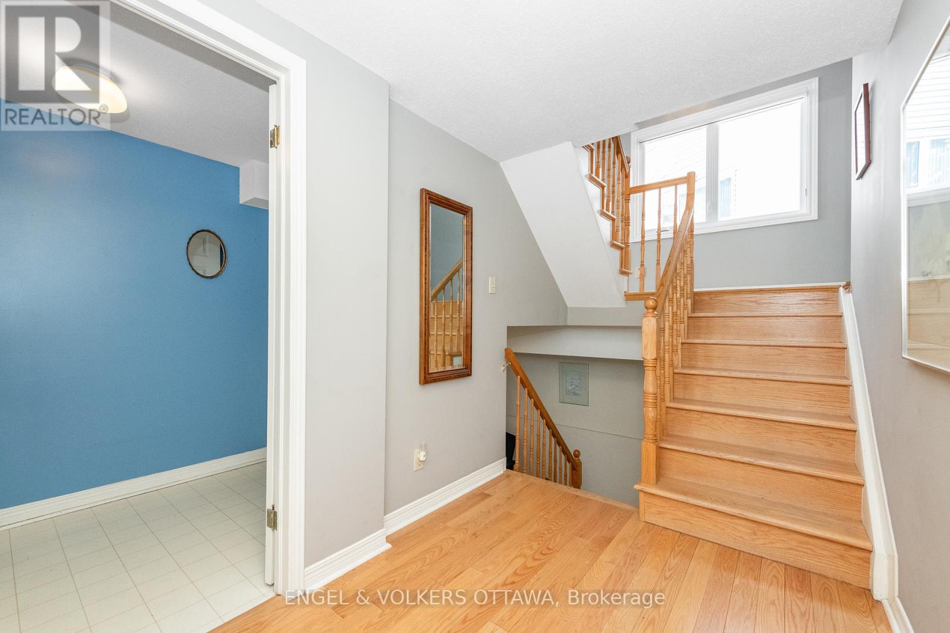3 Bedroom
3 Bathroom
1499.9875 - 1999.983 sqft
Fireplace
Central Air Conditioning
Forced Air
$769,000
Tucked away on a quiet cul-de-sac in a well-established neighborhood, this stunning multi-level end-unit townhome offers the perfect blend of space, style, and convenience. With three generous bedrooms and 2.5 bathrooms, this home offers a bright and functional layout. The main floor features a spacious living room with a cozy wood burning fireplace. A few steps up, the sunny kitchen boasts stainless steel appliances, large windows, and an inviting eating area, while the adjacent dining room overlooks the living space, adding to the open and airy feel. On the third level, you'll find three generously sized bedrooms. The primary offers its own ensuite and a walk-in closet. Additional highlights include an attached inside entry one-car garage, plenty of storage, and an unbeatable location just minutes from Beechwood and Downtown, with easy access to biking and walking paths, Montfort Hospital, shopping centers, schools, and more. Dont miss the opportunity to call this exceptional home your own! (id:35885)
Property Details
|
MLS® Number
|
X11983503 |
|
Property Type
|
Single Family |
|
Community Name
|
3105 - Cardinal Glen |
|
ParkingSpaceTotal
|
3 |
Building
|
BathroomTotal
|
3 |
|
BedroomsAboveGround
|
3 |
|
BedroomsTotal
|
3 |
|
Amenities
|
Fireplace(s) |
|
Appliances
|
Garage Door Opener Remote(s) |
|
BasementDevelopment
|
Finished |
|
BasementType
|
N/a (finished) |
|
ConstructionStyleAttachment
|
Attached |
|
ConstructionStyleSplitLevel
|
Backsplit |
|
CoolingType
|
Central Air Conditioning |
|
ExteriorFinish
|
Brick, Vinyl Siding |
|
FireplacePresent
|
Yes |
|
FireplaceTotal
|
1 |
|
FoundationType
|
Poured Concrete |
|
HalfBathTotal
|
1 |
|
HeatingFuel
|
Natural Gas |
|
HeatingType
|
Forced Air |
|
SizeInterior
|
1499.9875 - 1999.983 Sqft |
|
Type
|
Row / Townhouse |
|
UtilityWater
|
Municipal Water |
Parking
Land
|
Acreage
|
No |
|
Sewer
|
Sanitary Sewer |
|
SizeDepth
|
100 Ft ,2 In |
|
SizeFrontage
|
16 Ft |
|
SizeIrregular
|
16 X 100.2 Ft |
|
SizeTotalText
|
16 X 100.2 Ft |
|
ZoningDescription
|
R3b |
Rooms
| Level |
Type |
Length |
Width |
Dimensions |
|
Second Level |
Kitchen |
3.05 m |
3.11 m |
3.05 m x 3.11 m |
|
Second Level |
Dining Room |
2.71 m |
3.11 m |
2.71 m x 3.11 m |
|
Second Level |
Eating Area |
5.3 m |
6.19 m |
5.3 m x 6.19 m |
|
Third Level |
Primary Bedroom |
5.21 m |
3.93 m |
5.21 m x 3.93 m |
|
Third Level |
Bedroom 2 |
4.05 m |
3.11 m |
4.05 m x 3.11 m |
|
Basement |
Recreational, Games Room |
5.3 m |
6.18 m |
5.3 m x 6.18 m |
|
Main Level |
Living Room |
3.63 m |
5.82 m |
3.63 m x 5.82 m |
|
In Between |
Bedroom 3 |
4.66 m |
2.68 m |
4.66 m x 2.68 m |
https://www.realtor.ca/real-estate/27941280/99-dunbarton-court-ottawa-3105-cardinal-glen



