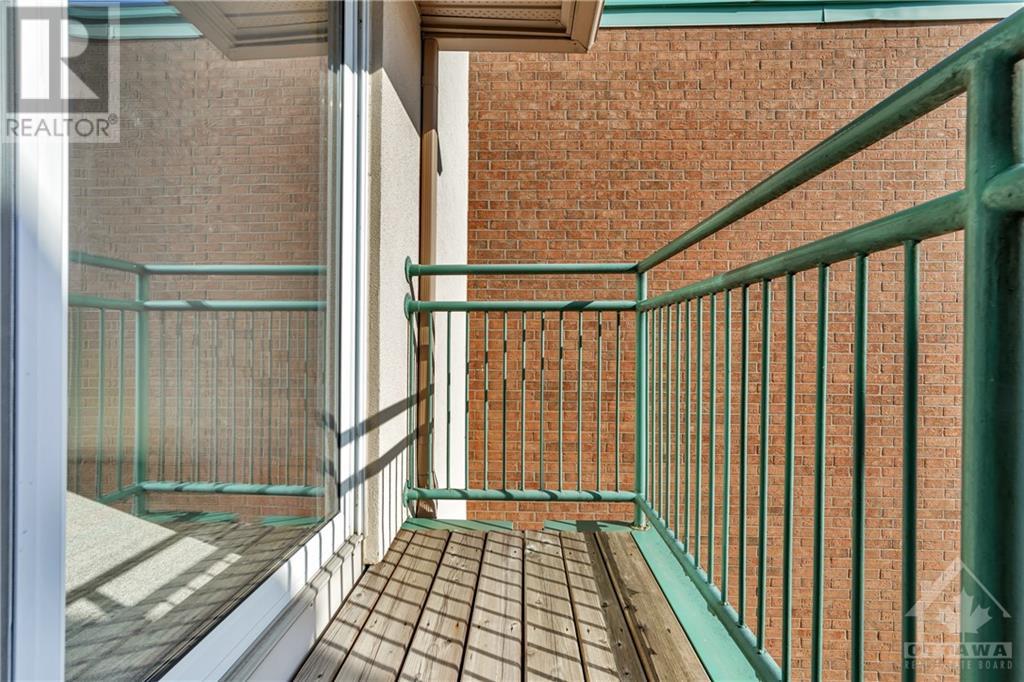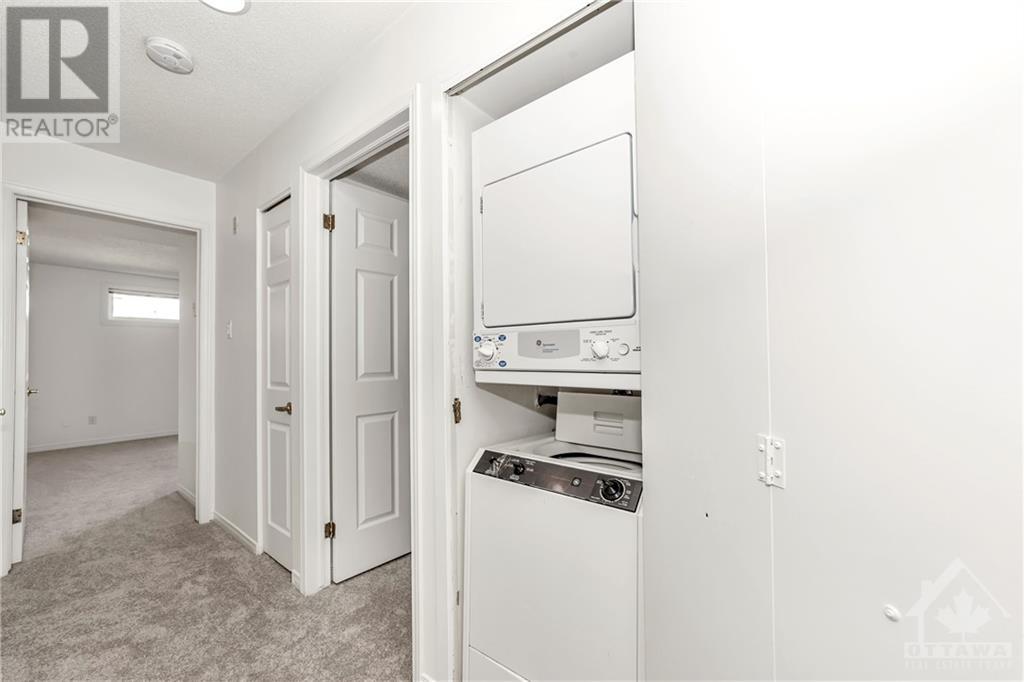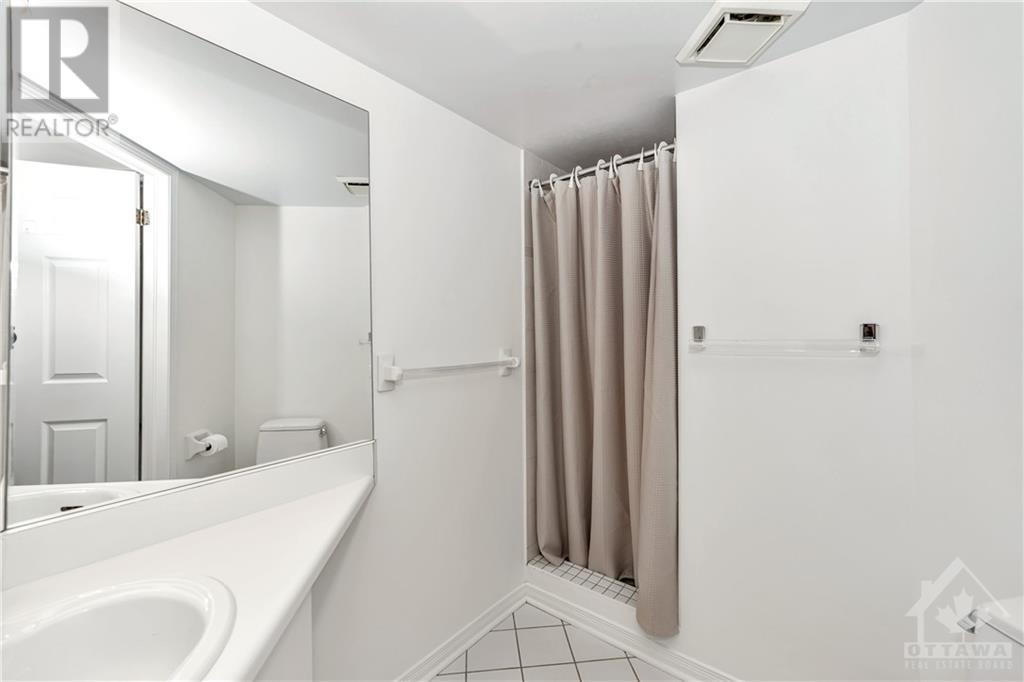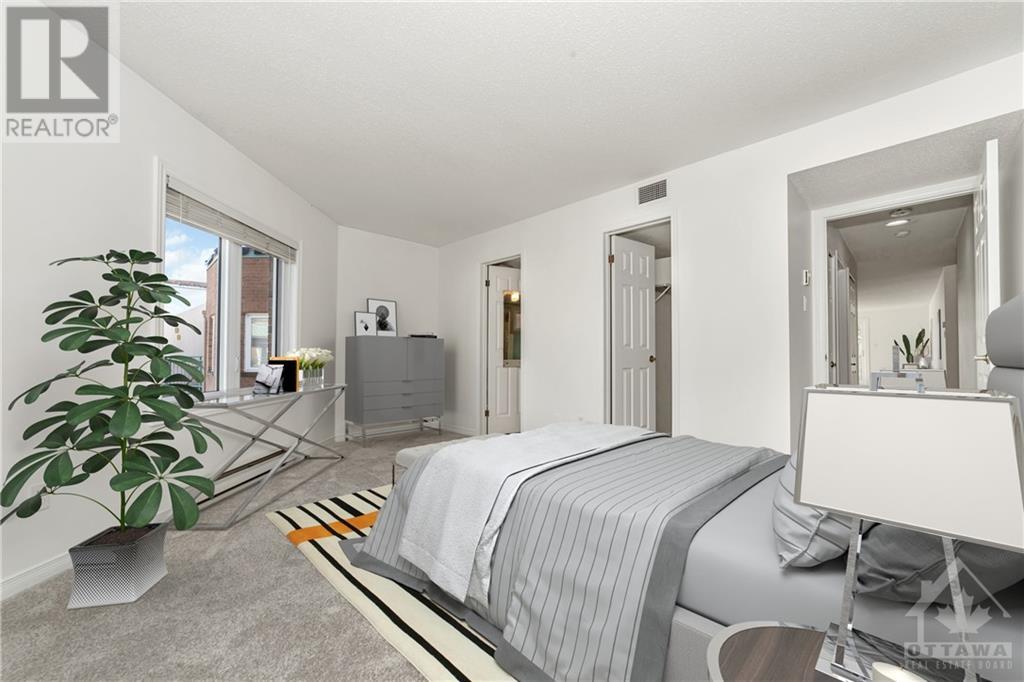997 North River Road Unit#404c Ottawa, Ontario K1K 3V5
$525,000Maintenance, Property Management, Caretaker, Water, Other, See Remarks
$992.38 Monthly
Maintenance, Property Management, Caretaker, Water, Other, See Remarks
$992.38 MonthlyWelcome to 997 North River Road #404C in the sought-after Waterbrooke Condominiums. This Penthouse level 2-bedroom + den, 2-bath unit has been lovingly maintained. Freshly painted & w/new carpeting, it features 2 private South-facing balconies & 1 underground parking space. Enjoy a welcoming entry, bright living room w/double-sided wood-burning fireplace, separate dining area ideal for entertaining, spacious kitchen w/ample cabinets & skylight. The den has French doors & balcony, good-sized 2nd bedroom, 3pc main bath, & large primary suite w/an ensuite featuring a soaker tub & walk-in closet. In-unit laundry adds convenience. The beautifully landscaped courtyard includes interlock walkways & raised flower beds for a serene setting. This low-rise building is located between the Rideau River & Vanier Parkway, within walking distance to Loblaws, Rideau Sports Center, public transit, & bike paths, with quick access to the 417 HWY & just minutes from downtown. Some photos digitally staged. (id:35885)
Property Details
| MLS® Number | 1418983 |
| Property Type | Single Family |
| Neigbourhood | Overbrook |
| AmenitiesNearBy | Public Transit, Recreation Nearby, Shopping |
| CommunityFeatures | Adult Oriented, Pets Allowed With Restrictions |
| Features | Elevator, Balcony |
| ParkingSpaceTotal | 1 |
Building
| BathroomTotal | 2 |
| BedroomsAboveGround | 2 |
| BedroomsTotal | 2 |
| Amenities | Storage - Locker, Laundry - In Suite |
| Appliances | Refrigerator, Dishwasher, Dryer, Hood Fan, Stove, Washer |
| BasementDevelopment | Not Applicable |
| BasementType | None (not Applicable) |
| ConstructedDate | 1990 |
| CoolingType | Central Air Conditioning |
| ExteriorFinish | Brick, Stucco |
| FireplacePresent | Yes |
| FireplaceTotal | 1 |
| FlooringType | Wall-to-wall Carpet, Tile |
| FoundationType | Poured Concrete |
| HeatingFuel | Electric |
| HeatingType | Baseboard Heaters, Heat Pump |
| StoriesTotal | 1 |
| Type | Apartment |
| UtilityWater | Municipal Water |
Parking
| Underground |
Land
| Acreage | No |
| LandAmenities | Public Transit, Recreation Nearby, Shopping |
| Sewer | Municipal Sewage System |
| ZoningDescription | Residential (r4n) |
Rooms
| Level | Type | Length | Width | Dimensions |
|---|---|---|---|---|
| Main Level | Foyer | 9'9" x 5'0" | ||
| Main Level | Kitchen | 10'3" x 8'8" | ||
| Main Level | Living Room | 16'0" x 12'10" | ||
| Main Level | Dining Room | 10'10" x 8'10" | ||
| Main Level | Den | 14'6" x 11'11" | ||
| Main Level | Bedroom | 10'4" x 10'0" | ||
| Main Level | 3pc Bathroom | 6'5" x 5'10" | ||
| Main Level | Primary Bedroom | 16'0" x 11'4" | ||
| Main Level | 4pc Ensuite Bath | 7'9" x 7'5" | ||
| Main Level | Other | 7'1" x 4'3" |
https://www.realtor.ca/real-estate/27619718/997-north-river-road-unit404c-ottawa-overbrook
Interested?
Contact us for more information






























