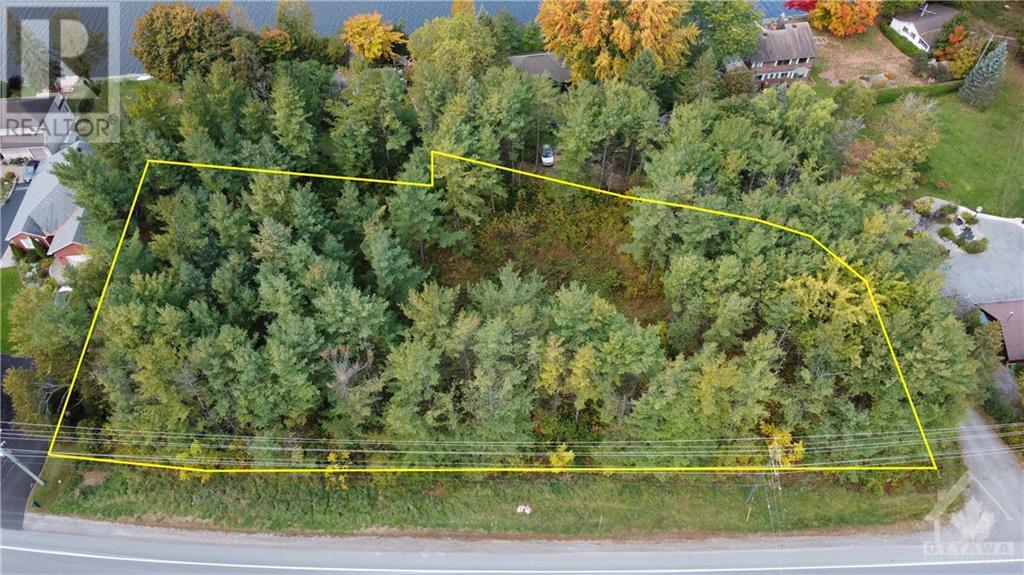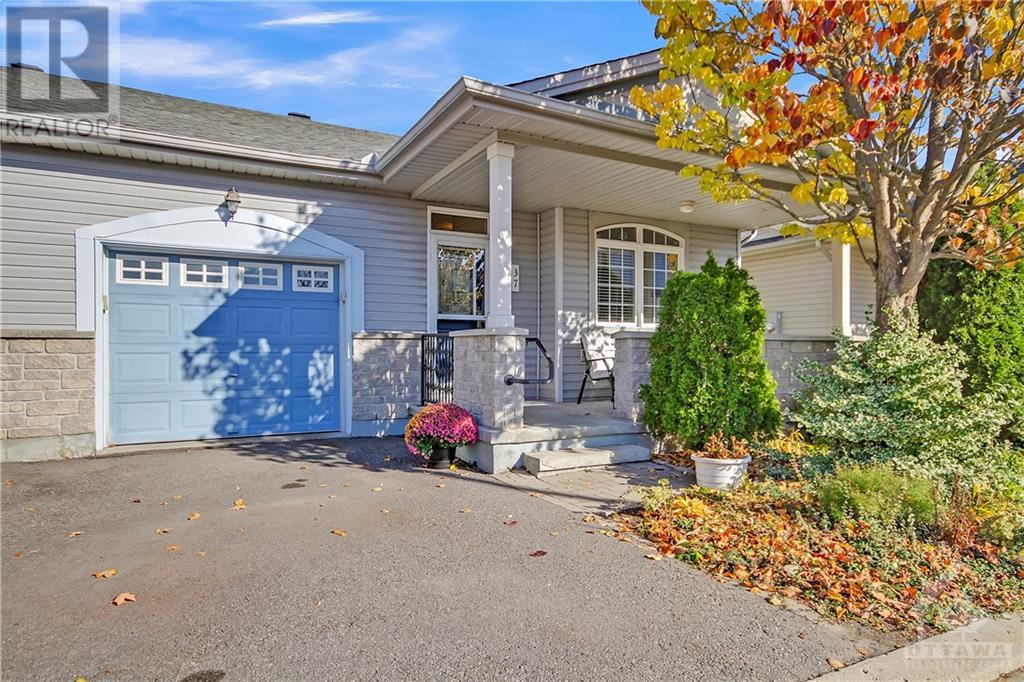5487 Cedar Drive
Manotick, Ontario
Gorgeous turnkey 5 bedroom, 3 bath bungalow nestled on a private 1.98 acre treed lot in Manotick! The sun filled main floor boasts a living room with vaulted ceiling and wood burning fireplace, separate dining room, eat-in kitchen which features new quartz counters, stainless steel appliances, and breakfast bar. Main floor also features; primary bedroom with walk-in closet and luxurious renovated 5-piece ensuite, main bathroom and 2 other good size bedrooms. Renovated mudroom with main floor laundry. Lower-level with large rec-room, 2 bedrooms, full bathroom, gym area, access to garage and storage space. Private and beautifully landscaped yard with mature trees, large deck, built in hot tub, generator, detached garage and large shed! This home is steps away from the Rideau River and minutes to Manotick for shopping, schools, restaurants & more! 24 Irrevocable on all offers. (id:35885)
1465 Squire Drive
Manotick, Ontario
This spectacular residence is built on 2.8 acres in the Rideau Valley Forest with mature trees surrounding the property for ample privacy! Truly one of a kind with the architectural design of OTTAWA'S OWN David Egan, custom built with care. It’s beautiful, spacious & bright with a chick rustic feel. The large windows throughout offer ample natural light! The multiple fireplaces offer a cozy yet stunning atmosphere. The kitchen is every cooks dream, while the primary bedroom is the perfect romantic getaway with a bathtub located in the bay window of the bedroom, you will feel like you’re staying at a 5 star resort! The fully finished lower walks out into a beautiful sunken patio. Only a 6 minute drive to downtown Manotick & 1 minute walk to a playground & tennis courts. The public & private schools available are among the top of OTTAWA. The perfect home for those looking for the convenience of the city, while enjoying the luxuries of the suburbs. (id:35885)
1082 Boucher Crescent Unit#2
Manotick, Ontario
VACANT WATERFRONT LOT IN MANOTICK. Build your dream Manotick home on a rare 0.544 acre waterfront lot with over 165 feet of frontage on the Rideau River. Surrounded by nature & mature trees, situated on a family-friendly street - The location is ideal & the views are spectacular! Featuring a sunny frontage on a river bend to enjoy sunny skies & sunsets, a perfect setting for your future riverfront retreat. Located within the 'Long Reach' - the longest section of the Rideau uninterrupted by locks (40 km / 25 mi) - with private access to swimmable waters w/ sandy shoreline, tucked in from river traffic and a small boat launch on the property. Many trees already cleared. Level, high & dry lot ready for your build. Paved road community to enjoy an active outdoor lifestyle and only a few mins to the highway, Manotick Village shops, restaurants, golf & marina. Natural gas in the area for hookup. NOTE: Lot lines approximate. Do not walk property without a booked showing. HST incl. 48hr irrev. (id:35885)
1590 Century Road E
Manotick, Ontario
ONE OF A KIND! Opulence meets family comfort just minutes from Manotick. Set on 2.28 wooded acres, this stunning home offers the perfect blend of luxury and modern tech. Discover a sleek, open-concept design w a glass-walled office & formal dining room w wood-burning fireplace. The gourmet chef's kitchen flows to a waterfall quartz island, top-of-the-line appliances, spacious walk-in pantry, & a sun-drenched living rm, ideal for entertaining. Upstairs, find 5 oversized bedrms w walk-in closets & elegant full bths w heated floors. The primary retreat showcases dual walk-in closets & custom marble ensuite complete w double shower & soaker tub. The 5th bedroom serves as an in-law suite, offering a walk-in closet, private cedar balcony, & full ensuite. Sustainable features include energy-efficient dual-pane windows, automated lighting, & dual HVAC systems. A highlight is the radiant-heated 3-car garage w separate basement access, ready for your personal touch. Book your private tour today! (id:35885)
700 Coast Circle
Manotick, Ontario
Welcome to 700 Coast Circle, Minto Redwood, 52' lot, on a family friendly street in Mahogany, Manotick. This 3550+ sq ft. home is sure to check all the boxes on your dream home list. Model home grade finishes throughout this beautiful home- Mirage Maple hardwood flooring through the main level & second level hallway, Solid hardwood staircases, Upgraded carpeting & under pad, 9' ceilings on 2nd level, upgraded porcelain tiles, Quartz countertops throughout, 10' 'waffle' ceiling in the main floor family room with a wide gas fireplace. Beautiful two tone kitchen with built in Appliances, including a pantry & beverage center. The Main living area features southern exposure with large windows filling the home with light. The 2nd floor features a massive master with a large closet & an oasis ensuite. Two bedrooms share a Jack & Jill bathroom & the 4th bedroom has a 3 piece ensuite. Rare Large front porch & Vinyl Fenced backyard with two access gates. This home is not to be missed! (id:35885)
2620 River Road
Manotick, Ontario
This building lot is a stones throw away from the Ridea River. Mature forest with a wide selection or deciduous and coniferous tree varieties. Several great locations to build a forever home. Located 10 minutes south of Manotick with all it has to offer, schools, shopping, dining, playgrounds galore. a 20 minute drive from several golf courses. Dozens of custom built homes in the neighborhood. Each with its individual style. Full access to cable, hydro, fully paved road. Also walking distance to a store and fabulous restaurant known as Kelly's landing. 10 minutes to the 416. Your new home could have a beautiful view of the majestic rideau river. The CITY OF OTTAWA is now very eager to assist home owners in expediting building permits. (id:35885)
37 Village Walk Private
Manotick, Ontario
Rare Opportunity to move into Manotick's most desirable adult community, Village Walk. Enjoy leisurely walks to all the restaurants & services the area has to offer including shopping, restaurants, recreation facilities, playgrounds & the Rideau River. This End Unit 2+1 Bedroom 3 Full Bathroom Bungalow features convenient one-level living & features bright sunlit rooms, updated hardwood flooring, a spacious open concept Living/Dining area with a Gas Fireplace, main floor Laundry & a primary Bedroom with a walk-in closet & Ensuite with an oversized walk-in shower. Carpet in Main Flr Bedrooms replaced Oct 2024. Hand rails in all bathrooms. The open white Kitchen has ample cabinetry & counter space. The finished basement includes a family room, Bedroom, full Bathroom & large storage room. Common area fee covers snow removal, common area maintenance. This charming bungalow is waiting for its new owners to make it their own. Quick possession available. (id:35885)
1282 Jester Court
Manotick, Ontario
Excellence best describes this elegant Estate property situated on a premium Cul-de-sac lot in Sought after RIDEAU FOREST. The property is landscaped front to back with a full irrigation system. The Nordik spa-like backyard space features a stunning pool house with a sauna, inground pool with water features, and a massive fire pit. The Estate home interior has a modern design! Soaring entry with feature wall & open staircase. Stunning custom walnut kitchen with massive walk-in pantry & spacious living spaces throughout with gorgeous quarter-sawn oak floors. Incredible primary suite incl. spa-inspired ensuite & balcony with hot tub overlooking this pristine property. Custom-finished lower level has in-law suite capabilities and a full gym. The main parcel is 2.4 acres with 5 acre parcel in the rear at 1259 Dozois totaling 7.4 acres. 24hr irrevocable on all offers. 24hr notice for all showings. Showings between 11am and 8pm Monday to Sunday. Listing agent to be present for all showings. (id:35885)
990 Brian Good Avenue
Manotick, Ontario
Beautifully designed IN-LAW SUITE. 5 above grade BEDRMS, 4 FULL BATHS, Fully finished basement fts an Extra Bedroom, full bath, kitchen & Laundry. Ideal solution for Multi-Generation family. Main lvl fts 9 ft ceiling, a welcoming foyer, bright open-concept layout. A gourmet kitchen with S.S appliances, Walk-in Pantry & a large island. The adjoining dining area flows seamlessly into the cozy familyRM with OPEN TO ABOVE 19 ft HIGH CEILING with fireplace which allowing natural light to flood the space. Smart home features, including SMART SWITCHES & BUILT-IN SPEAKER system, allowing you to control lighting & devices easily. Hardwood flooring on BOTH LEVELS. 2nd Floor fts a beautiful Primary 5pcs Ensuite with WIC. 3 additional BedRMs with a Full bath & convenient Landry RM. Step outside to a spacious deck w/ a roof, perfect for outdoor entertaining. Fully fenced backyard with no directly facing neighbors. Close to amenities, shopping, parks, school, transportation and future LRT. (id:35885)
1127 Tighe Street
Manotick, Ontario
Prime Manotick lot with endless potential! Embrace the charm of village living and explore many possibilities with rare village mixed-use VM2 zoning. This unique location in the heart of historic Manotick offers a canvas for your vision. Create your dream residence or capitalize on commercial opportunities. This uniquely located property is one block from Dickinson Square, the historical centre of Manotick since Confederation in 1867. Dickinson House, Watson’s Mill, the village of Manotick, and Tighe Street River Access are only steps away. Versatility meets opportunity in this sought-after location. Architectural plans and city approved variances already complete for the renovation renderings shown. (id:35885)
1413 Blackhorse Court
Manotick, Ontario
MAGNIFICENT Mansion(apx10,000 sqft) in Rideau Forest, on 2.45-acre lot w/a majestic stone exterior is a true statement of LUXURY! FOUNTAIN at the forefront sets a serene ambiance as one approaches but the GRANDEUR unfolds in the Foyer w/a STUNNING display of MARBLE Flrs & Curved Staircase adorned w/wrought-iron railing that captures you upon entry! Herringbone Hrdwd fls, 2-tier windows, 20FT ceilings, crown molding, exquisite chandeliers & intricate design enhance this sensational PALACE! This 6 BED, 9 BATH FAMOUS residence, used in MOVIES w/mega CELEBRITIES, includes 2 DENS, DREAM Kitchen w/Taj Mahal GRANITE, Integrated apl, Butler’s Pantry, Elegant Dining rm, Inviting Family Rm w/FP & Bdrm w/Ensuite! PRIVATE WING for the Primary Bdrm w/sitting area, FP, DREAM CLOSET & BREATHTAKING 5P ENSUITE! ALL Bdrms w/walk-in & ENSUITES, one w/balcony! Entertainment haven w/HOME THEATRE, GYM, STEAM Rm. Separate Ent. to lower lvl to Bdrm w/ENSUITE, Generac & access to exterior w/WALK-OUT basement! (id:35885)
5422 Wadell Court
Manotick, Ontario
NO REAR NEIGHBOURS! Nestled on a quiet cul-de-sac in prestigious Manotick Estates, this exquisite 4 bedroom west facing bungalow sits on a private ½ acre backing on a forested ravine! Curb appeal enchants w/towering trees, interlock-lined drive & lovely gardens framing a covered entry & 2nd entry to mud/laundry rm. Boasting 2,700+ sq.ft. of convenient 1 level living + expansive finished lower level w/bedroom & full bathroom! Freshly painted & updated offering high-end finishes, incl. hardwood, high ceilings, crown molding. The grand foyer sets the stage as you enter w/sightlines to a formal dining room & great room w/gas FP. Updated chef’s kitchen: luxe butler’s pantry, stone counters, custom cabinets & designer backsplash, flowing to the eating area & great room w/access to a coveted covered patio. Primary retreat w/moody gas FP, spa-like ensuite & patio access. Oversized garage w/access to basement ideal for future in-law suite! Walking distance to all the amenities of the village! (id:35885)

















