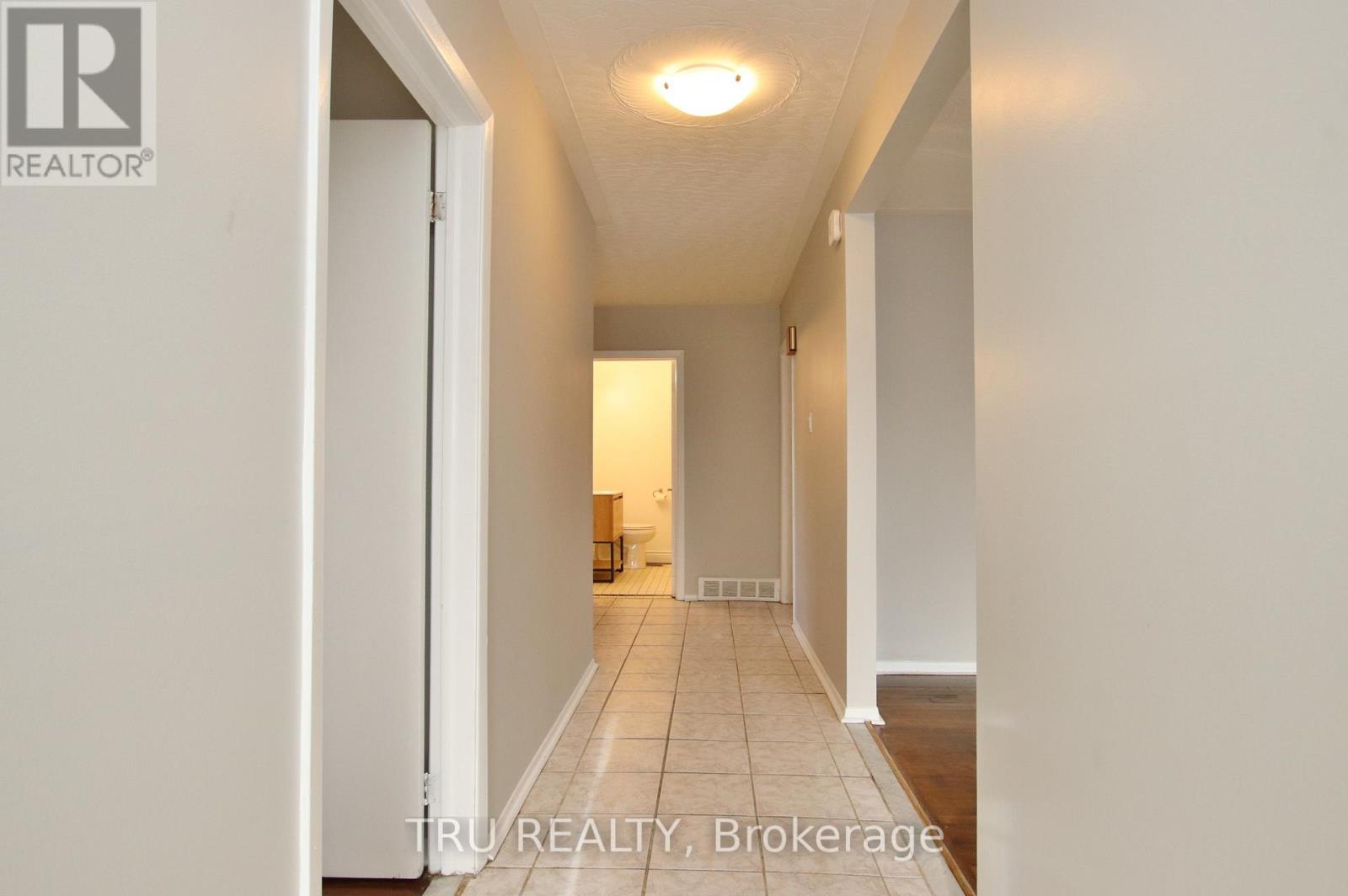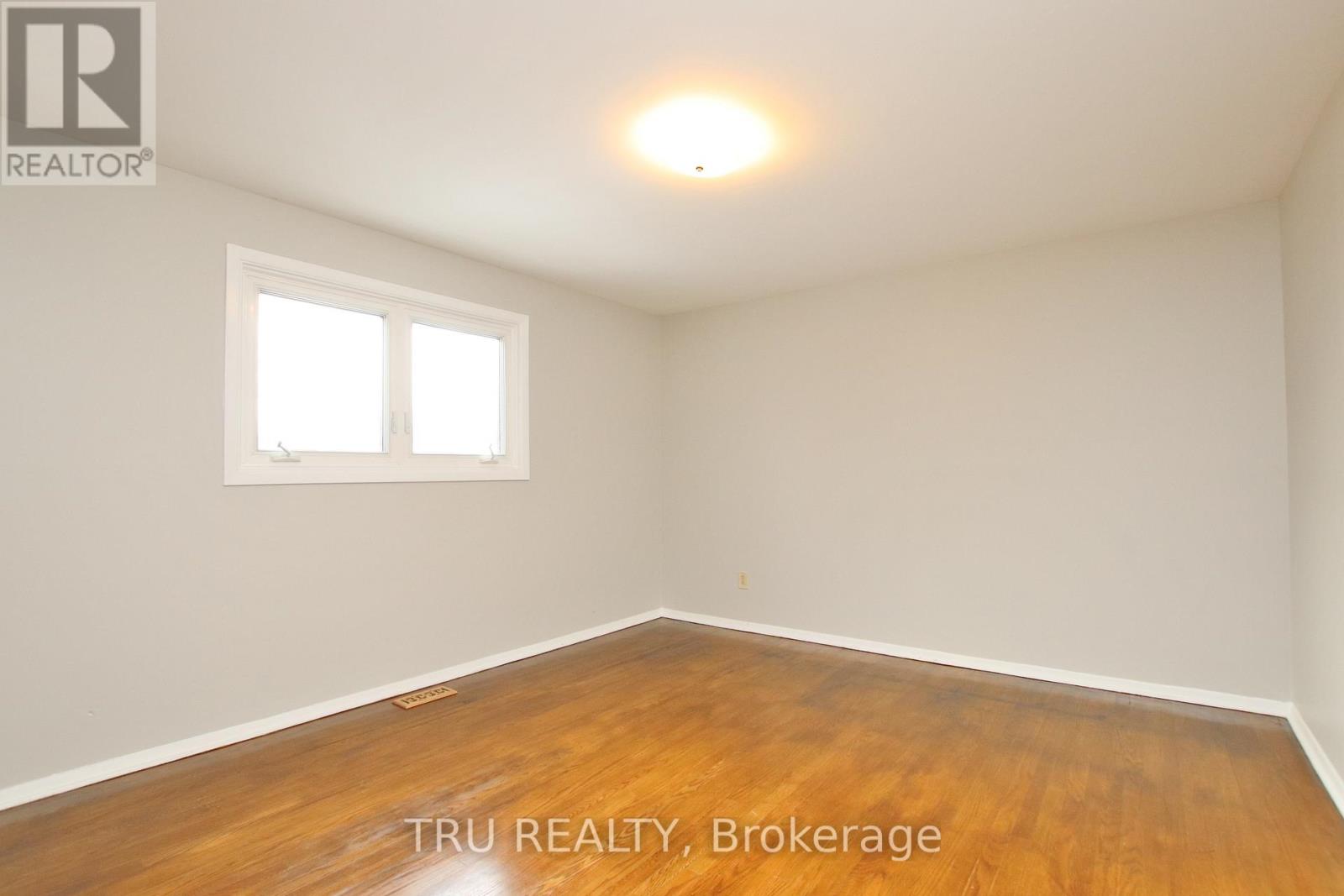A - 1209 Maitland Avenue Ottawa, Ontario K2C 2C4
3 Bedroom
1 Bathroom
Fireplace
Central Air Conditioning
Forced Air
$2,250 Monthly
All-inclusive 3 BR, 1 Bath upper unit on Maitland. Features include: 6 appliances: fridge, stove, dishwasher, microwave, washer and dryer, hydro, heat, and water included, 1 Parking space included; no street parking available, snow removal and landscaping not included, no backyard. Conveniently located & in proximity to public transportation, College, shopping, bike paths, shops, restaurants, parks, and much more. (id:35885)
Property Details
| MLS® Number | X11976357 |
| Property Type | Single Family |
| Community Name | 5405 - Copeland Park |
| Features | Lane, Carpet Free |
| ParkingSpaceTotal | 1 |
Building
| BathroomTotal | 1 |
| BedroomsAboveGround | 3 |
| BedroomsTotal | 3 |
| Amenities | Fireplace(s) |
| Appliances | Dishwasher, Dryer, Microwave, Stove, Washer, Refrigerator |
| CoolingType | Central Air Conditioning |
| ExteriorFinish | Brick |
| FireplacePresent | Yes |
| FireplaceTotal | 1 |
| FlooringType | Hardwood |
| FoundationType | Concrete |
| HeatingFuel | Wood |
| HeatingType | Forced Air |
| Type | Other |
| UtilityWater | Municipal Water |
Land
| Acreage | No |
| Sewer | Sanitary Sewer |
Rooms
| Level | Type | Length | Width | Dimensions |
|---|---|---|---|---|
| Main Level | Living Room | 5.48 m | 4.26 m | 5.48 m x 4.26 m |
| Main Level | Kitchen | 4.26 m | 3.04 m | 4.26 m x 3.04 m |
| Main Level | Bedroom | 3.35 m | 3.35 m | 3.35 m x 3.35 m |
| Main Level | Bedroom 2 | 3.96 m | 2.74 m | 3.96 m x 2.74 m |
| Main Level | Bedroom 3 | 3.93 m | 3.65 m | 3.93 m x 3.65 m |
| Main Level | Bathroom | 2.13 m | 1.82 m | 2.13 m x 1.82 m |
https://www.realtor.ca/real-estate/27924185/a-1209-maitland-avenue-ottawa-5405-copeland-park
Interested?
Contact us for more information


























