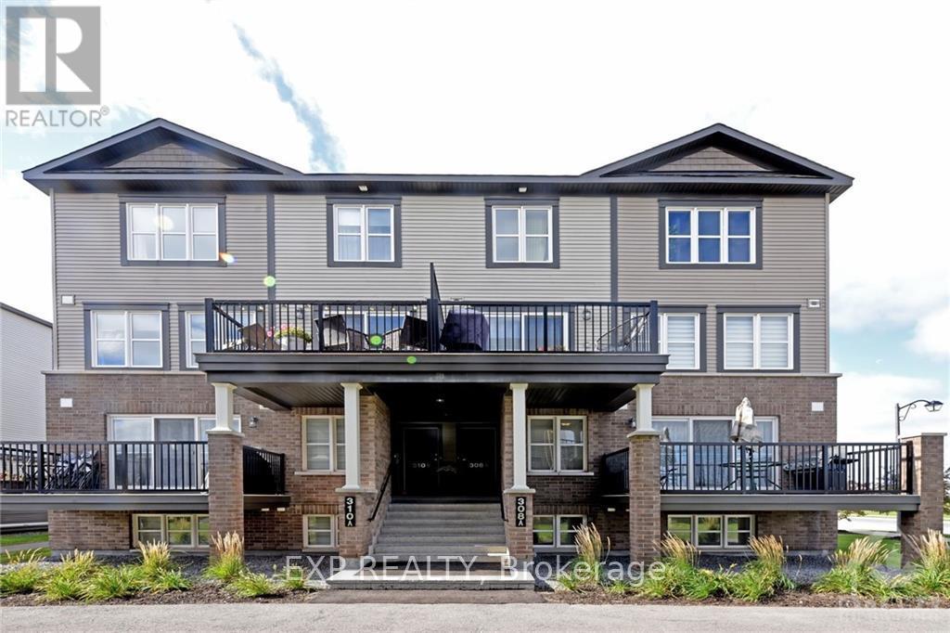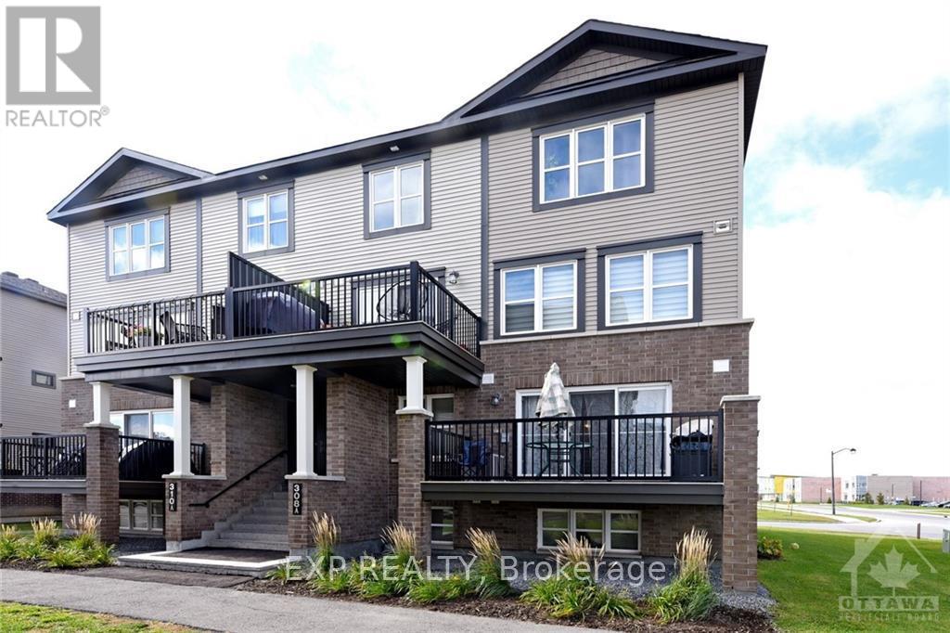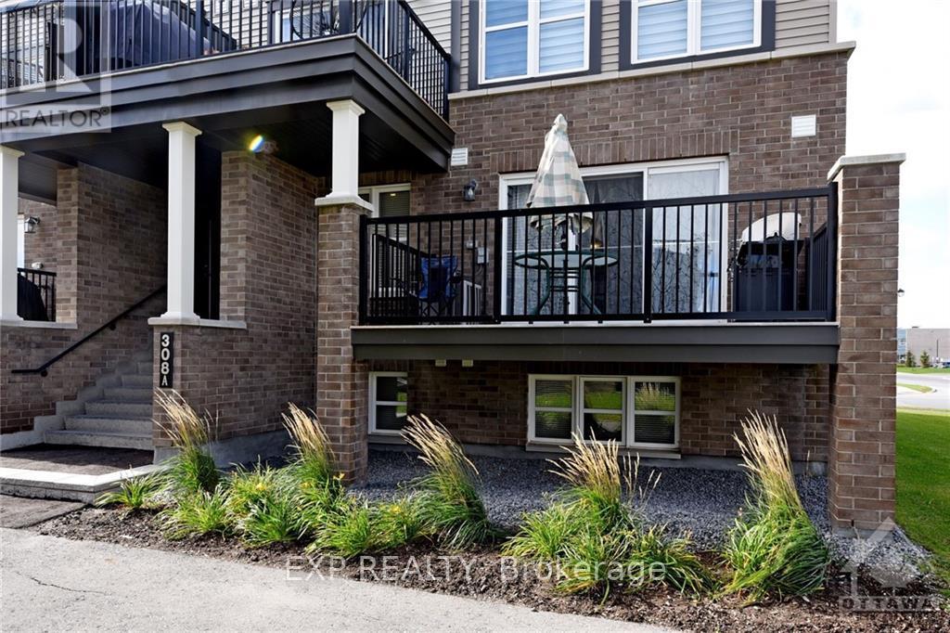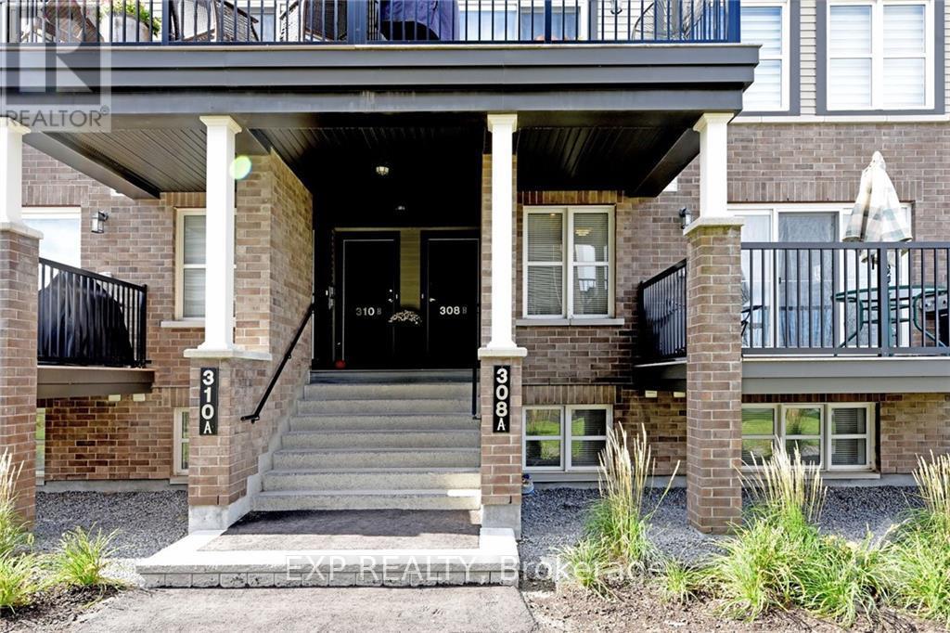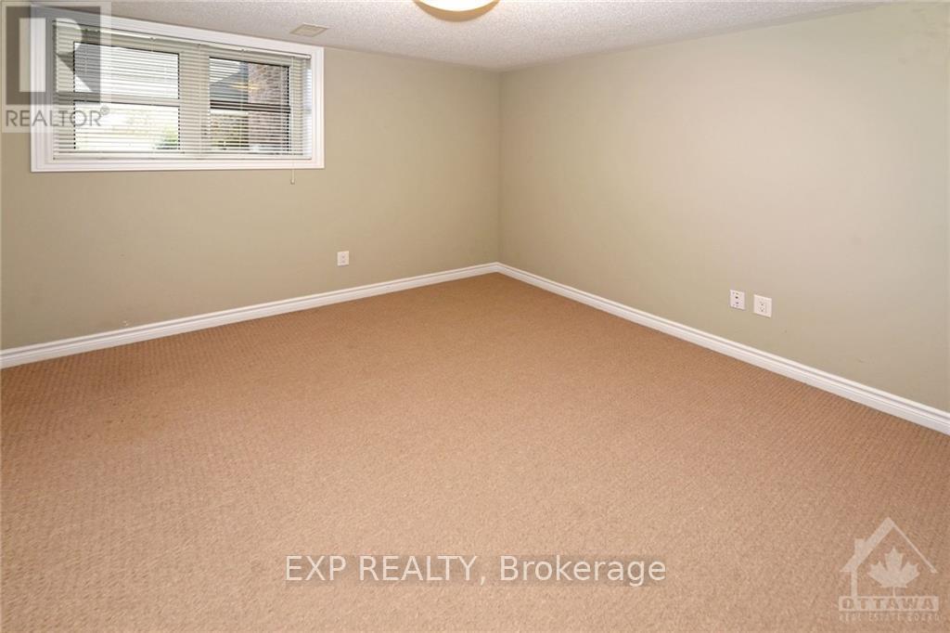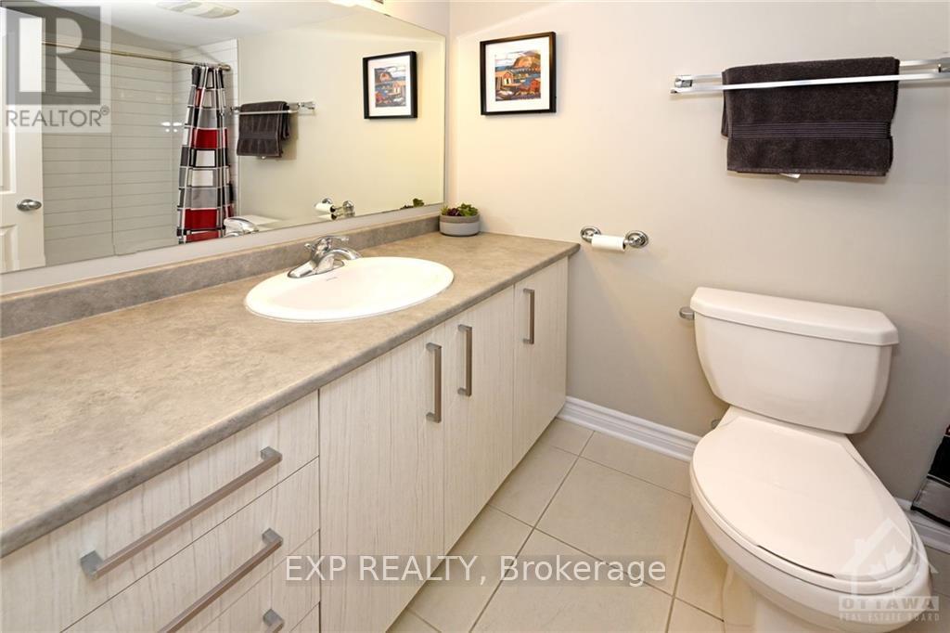A - 308 Des Tilleuls Pvt Ottawa, Ontario K4A 1B7
$403,000Maintenance, Insurance
$242.08 Monthly
Maintenance, Insurance
$242.08 MonthlyWelcome to 308A Des Tilleuls Private Your Beautiful New Home Awaits! Step into this inviting Minto Jasmine End Unit stacked condo townhome, offering the perfect blend of comfort and convenience. Located in the heart of Orleans, this lower-unit gem features 2 bedrooms, 1.5 bathrooms, and bright, open-concept living spaces designed to impress. A welcoming foyer leads you into the stylish kitchen with a large island/breakfast bar, stainless steel appliances, and plenty of cabinet space ideal for cooking and gathering. The kitchen overlooks the sun-filled living room with large windows and direct access to an oversized balcony a perfect spot for morning coffee or evening entertaining. The sheer size of the balcony extends your living space, giving you even more room to relax and unwind outdoors. A convenient 2-piece bathroom completes this level. On the lower level, you'll find the Primary bedroom with a generous closet, along with a spacious secondary bedroom. A well-appointed 4-piece bathroom and a linen closet provide additional storage. This level also includes in-unit laundry and extra storage space for added convenience. This unit also comes with one designated parking spot for your convenience. (id:35885)
Property Details
| MLS® Number | X12033829 |
| Property Type | Single Family |
| Community Name | 1117 - Avalon West |
| Community Features | Pet Restrictions |
| Features | Balcony, In Suite Laundry |
| Parking Space Total | 1 |
| Structure | Porch |
Building
| Bathroom Total | 2 |
| Bedrooms Above Ground | 2 |
| Bedrooms Total | 2 |
| Appliances | Dishwasher, Dryer, Hood Fan, Stove, Washer, Refrigerator |
| Basement Development | Finished |
| Basement Features | Apartment In Basement |
| Basement Type | N/a (finished) |
| Cooling Type | Central Air Conditioning |
| Exterior Finish | Vinyl Siding, Brick |
| Foundation Type | Poured Concrete |
| Half Bath Total | 1 |
| Heating Fuel | Natural Gas |
| Heating Type | Forced Air |
| Stories Total | 2 |
| Size Interior | 1,000 - 1,199 Ft2 |
| Type | Row / Townhouse |
Parking
| No Garage |
Land
| Acreage | No |
Rooms
| Level | Type | Length | Width | Dimensions |
|---|---|---|---|---|
| Lower Level | Primary Bedroom | 3.61 m | 3.33 m | 3.61 m x 3.33 m |
| Lower Level | Bedroom 2 | 3.05 m | 2.97 m | 3.05 m x 2.97 m |
| Lower Level | Bathroom | 2.39 m | 1.52 m | 2.39 m x 1.52 m |
| Lower Level | Laundry Room | Measurements not available | ||
| Main Level | Foyer | 1.57 m | 1.4 m | 1.57 m x 1.4 m |
| Main Level | Kitchen | 3.68 m | 2.39 m | 3.68 m x 2.39 m |
| Main Level | Family Room | 4.5 m | 3.76 m | 4.5 m x 3.76 m |
https://www.realtor.ca/real-estate/28056478/a-308-des-tilleuls-pvt-ottawa-1117-avalon-west
Contact Us
Contact us for more information
