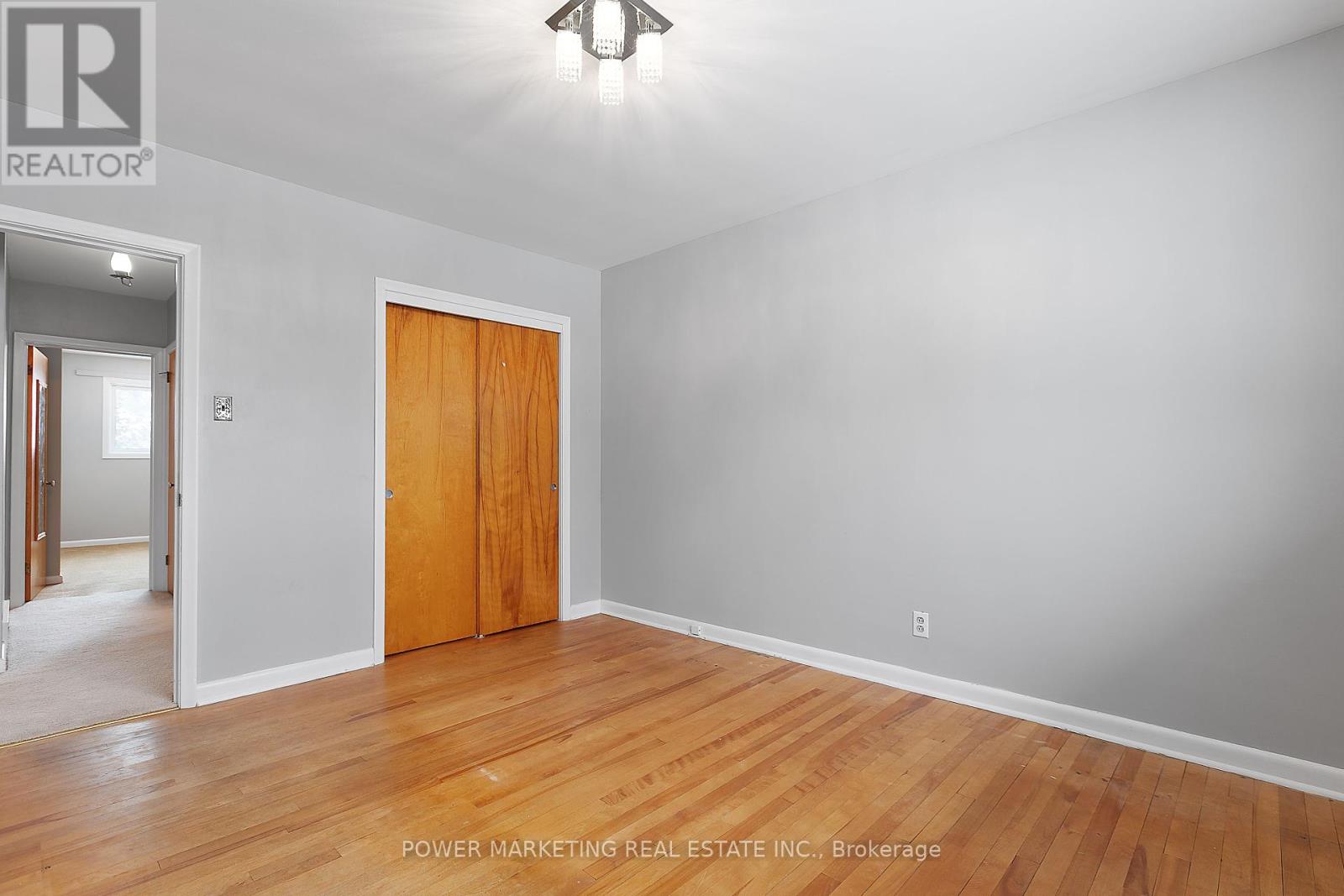3 Bedroom
1 Bathroom
Bungalow
Fireplace
Central Air Conditioning
Forced Air
$2,500 Monthly
Charming 3-bed, 1-bath unit situated in a gorgeous tree-lined street in the highly desired neighborhood of Riverview Park. This neighborhood is mature and well-developed, family friendly, with an abundance of greenspace. Walking distance to the Ottawa General Hospital/CHEO, Trainyards Shopping Centre, Balena Park, several schools, and public transit. Minutes to the highway. Unit A is bathed in an abundance of natural sunlight, creating a warm and welcoming atmosphere within. The sunroom addition offers a beautiful view of the backyard, perfect for admiring the greenery outside while enjoying the comfort of the indoors. The 3 spacious bedrooms offer flexibility to suit your needs. Parking available. Updates include fridge (2025), dishwasher (2025), oven (2024), furnace (2024), HWT (2024), light fixtures (2023), paint (2023), washer/dryer (2023). Electricity and gas are the responsibility of the tenant; water is included. (id:35885)
Property Details
|
MLS® Number
|
X11959852 |
|
Property Type
|
Single Family |
|
Community Name
|
3602 - Riverview Park |
|
AmenitiesNearBy
|
Public Transit, Park |
|
ParkingSpaceTotal
|
3 |
Building
|
BathroomTotal
|
1 |
|
BedroomsAboveGround
|
3 |
|
BedroomsTotal
|
3 |
|
Amenities
|
Fireplace(s) |
|
Appliances
|
Water Heater, Dishwasher, Dryer, Refrigerator, Stove, Washer |
|
ArchitecturalStyle
|
Bungalow |
|
ConstructionStyleAttachment
|
Detached |
|
CoolingType
|
Central Air Conditioning |
|
ExteriorFinish
|
Brick |
|
FireplacePresent
|
Yes |
|
FoundationType
|
Poured Concrete |
|
HeatingFuel
|
Electric |
|
HeatingType
|
Forced Air |
|
StoriesTotal
|
1 |
|
Type
|
House |
|
UtilityWater
|
Municipal Water |
Parking
Land
|
Acreage
|
No |
|
LandAmenities
|
Public Transit, Park |
|
Sewer
|
Sanitary Sewer |
Rooms
| Level |
Type |
Length |
Width |
Dimensions |
|
Main Level |
Living Room |
5.74 m |
3.78 m |
5.74 m x 3.78 m |
|
Main Level |
Dining Room |
3.02 m |
2.81 m |
3.02 m x 2.81 m |
|
Main Level |
Kitchen |
3.75 m |
2.71 m |
3.75 m x 2.71 m |
|
Main Level |
Sunroom |
3.98 m |
2.87 m |
3.98 m x 2.87 m |
|
Main Level |
Primary Bedroom |
3.75 m |
3.22 m |
3.75 m x 3.22 m |
|
Main Level |
Bedroom |
3.91 m |
2.74 m |
3.91 m x 2.74 m |
|
Main Level |
Bedroom |
3.17 m |
3.02 m |
3.17 m x 3.02 m |
|
Main Level |
Bathroom |
2.31 m |
1.82 m |
2.31 m x 1.82 m |
https://www.realtor.ca/real-estate/27885598/a-529-browning-avenue-ottawa-3602-riverview-park

































